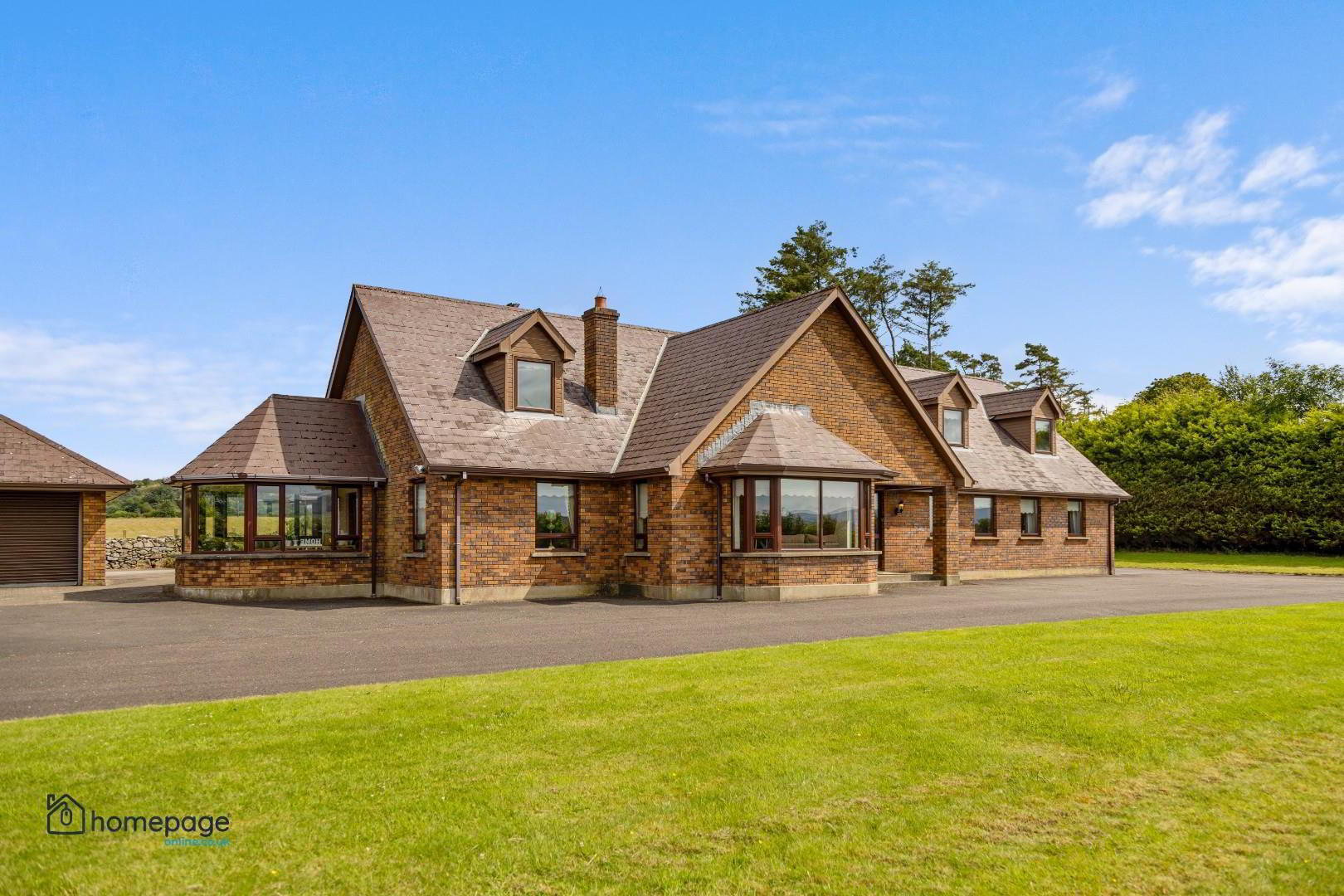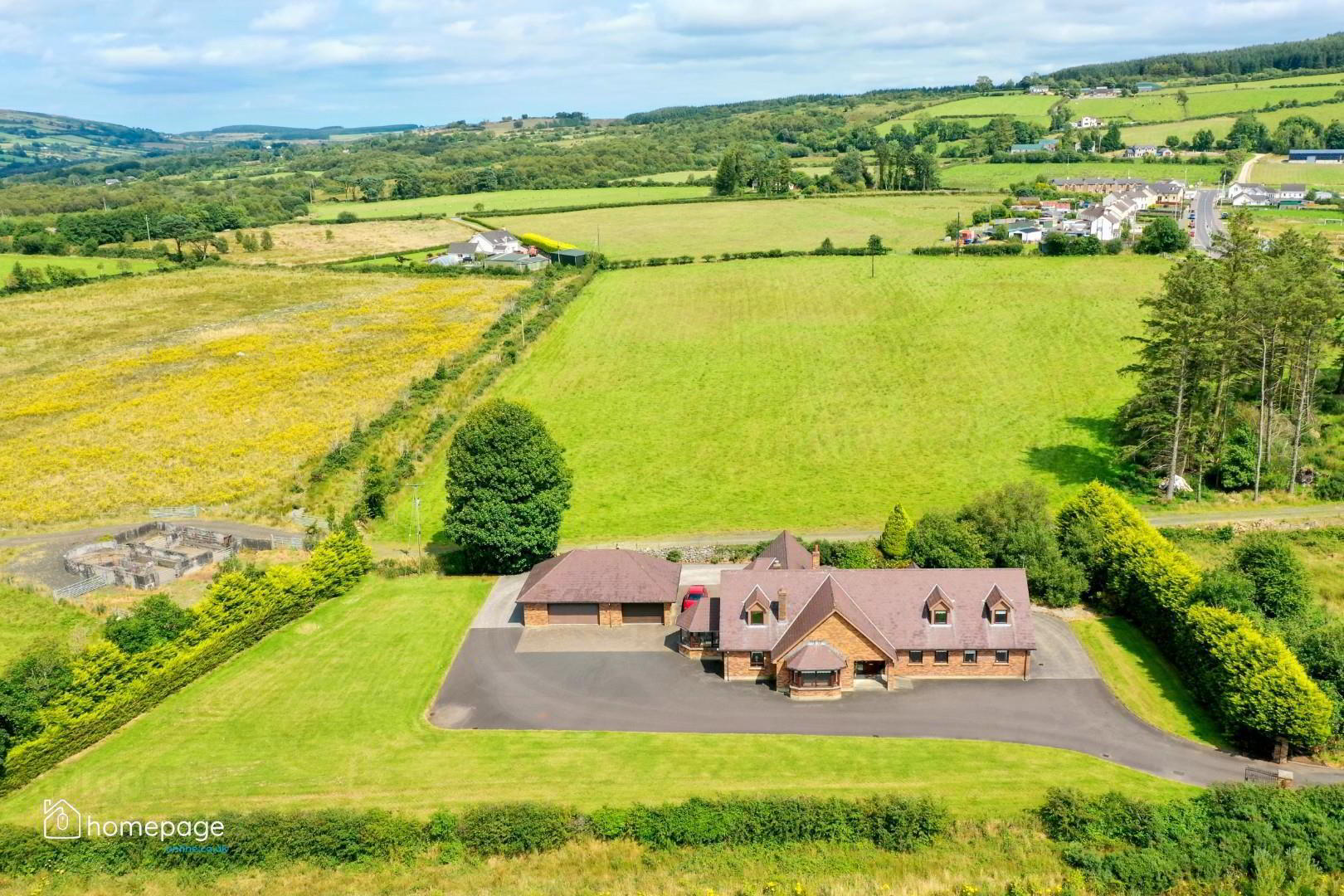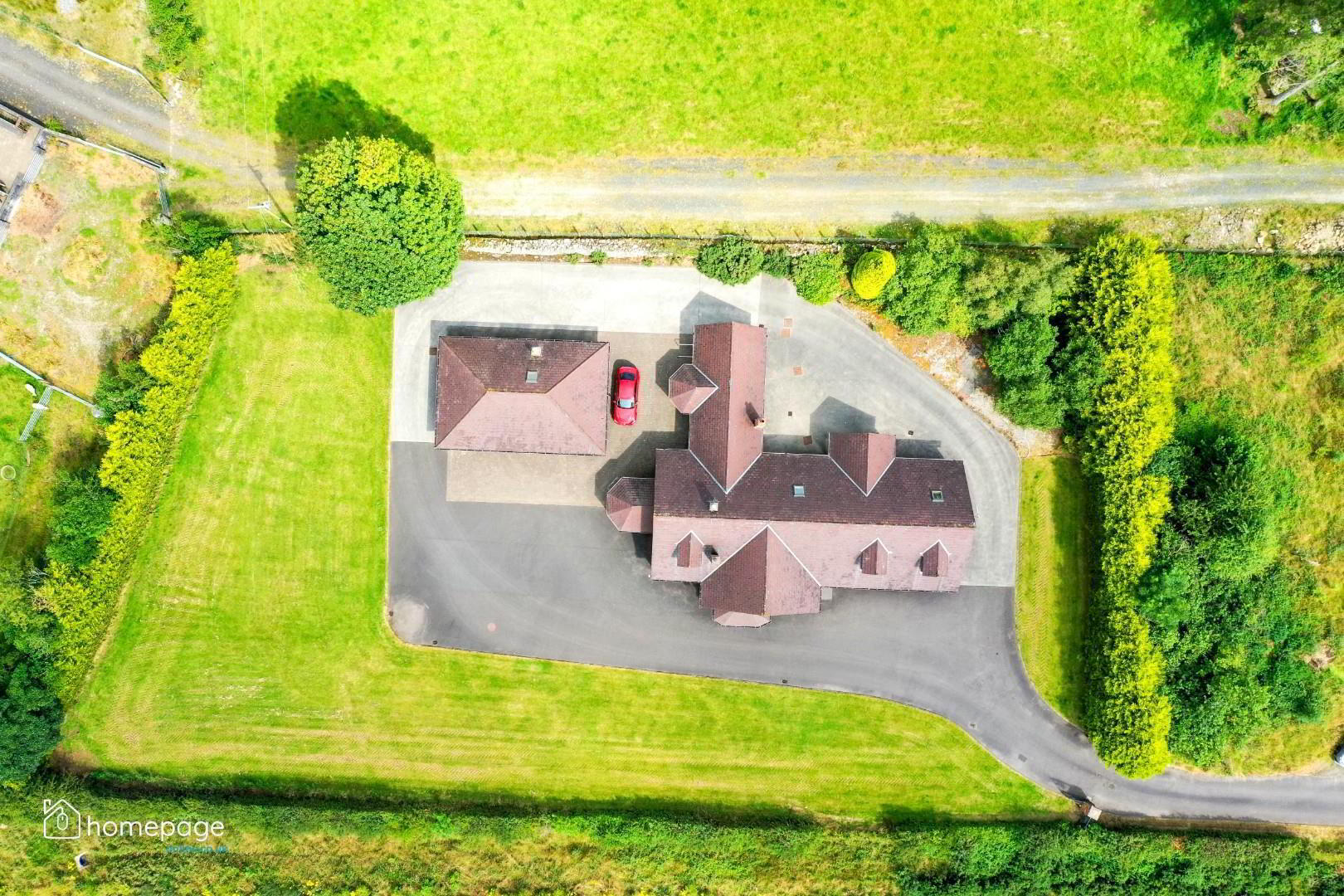


12 Gulf Road,
Claudy, BT47 3TW
5 Bed Detached House
Sale agreed
5 Bedrooms
3 Bathrooms
3 Receptions
Property Overview
Status
Sale Agreed
Style
Detached House
Bedrooms
5
Bathrooms
3
Receptions
3
Property Features
Tenure
Freehold
Broadband
*³
Property Financials
Price
Last listed at Offers Over £425,000
Rates
£2,333.52 pa*¹
Property Engagement
Views Last 7 Days
95
Views Last 30 Days
516
Views All Time
31,658

Features
- 5 BEDROOM BUNGALOW
- LARGE FAMILY HOME
- 3 BATHROOMS
- 3 RECEPTION ROOMS
- BEAM VACUMN SYSTEM
- UNDERFLOOR HEATING
- DETACHED GARAGE WITH CARPORT
- CIRCA 0.9 ACRE SITE
- PRIVATE DRIVEWAY
- SOUGHT AFTER LOCATION
Extending to circa 3,000 sq ft, the accommodation comprises a large reception hall, lounge with open fireplace, dining room, family room, conservatory, country style kitchen with dining area, utility room with WC and-hand basin.
This property boasts 5 large bedrooms with built-in storage, a master en-suite and a family bathroom.
Accessed via a private driveway with parking to the front, side and rear, this property further benefits from a detached double garage with secure roller doors, and side carport.
Ideally situated just off the main A6 arterial route, it offers excellent commuter access to both Derry & Belfast, only 1.5 miles from Claudy and 7 miles from Derry City.
- ENTRANCE FOYER 4.95 x 4.22 (16'2" x 13'10")
- HALLWAY 5.0 x 2.4 (16'4" x 7'10")
- LIVING ROOM 6.45 x 4.86 (21'1" x 15'11")
- DINING ROOM 5.0 x 3.8 (16'4" x 12'5")
- SUNROOM 3.45 x 3.1 (11'3" x 10'2")
- FAMILY ROOM 4.95 x 3.62 (16'2" x 11'10")
- KITCHEN 4.75 x 4.22 (15'7" x 13'10")
- DINING AREA 5.91 x 3.11 (19'4" x 10'2")
- UTILITY 3.06 x 2.85 (10'0" x 9'4")
- W.C. 2.26 x 1.3 (7'4" x 4'3")
- HALLWAY 6.2 x 1.3 (20'4" x 4'3")
- MASTER BEDROOM 5.53 x 3.55 (18'1" x 11'7")
- ENSUITE 2.95 x 1.4 (9'8" x 4'7")
- BEDROOM 2 4.42 x 3.69 (14'6" x 12'1")
- BEDROOM 3 4.6 x 3.51 (15'1" x 11'6")
- BEDROOM 4 3.36 x 3.51 (11'0" x 11'6")
- BEDROOM 5 / OFFICE 3.65 x 2.66 (11'11" x 8'8")
- FAMILY BATHROOM 3.63 x 2.55 (11'10" x 8'4")
- LOFT CONVERSION
- This property has ben designed and left ready for a full loft conversion with attic trusses, dormer windows to the front and velux windows to the rear .
This offers potential purchasers massive potential to open up a first floor conversion. - NOTES
- Please note we have not tested any apparatus, fixtures, fittings, or services. All measurements are approximate. Some measurements are taken to widest point. Plans & photographs provided for guidance and illustrative only.
- VIEWINGS
- To arrange a viewing click the 'enquire now' button or call 028 7187 6261
HAVE A HOUSE TO SELL ??
Arrange your free market appraisal at homepageonline.co.uk





