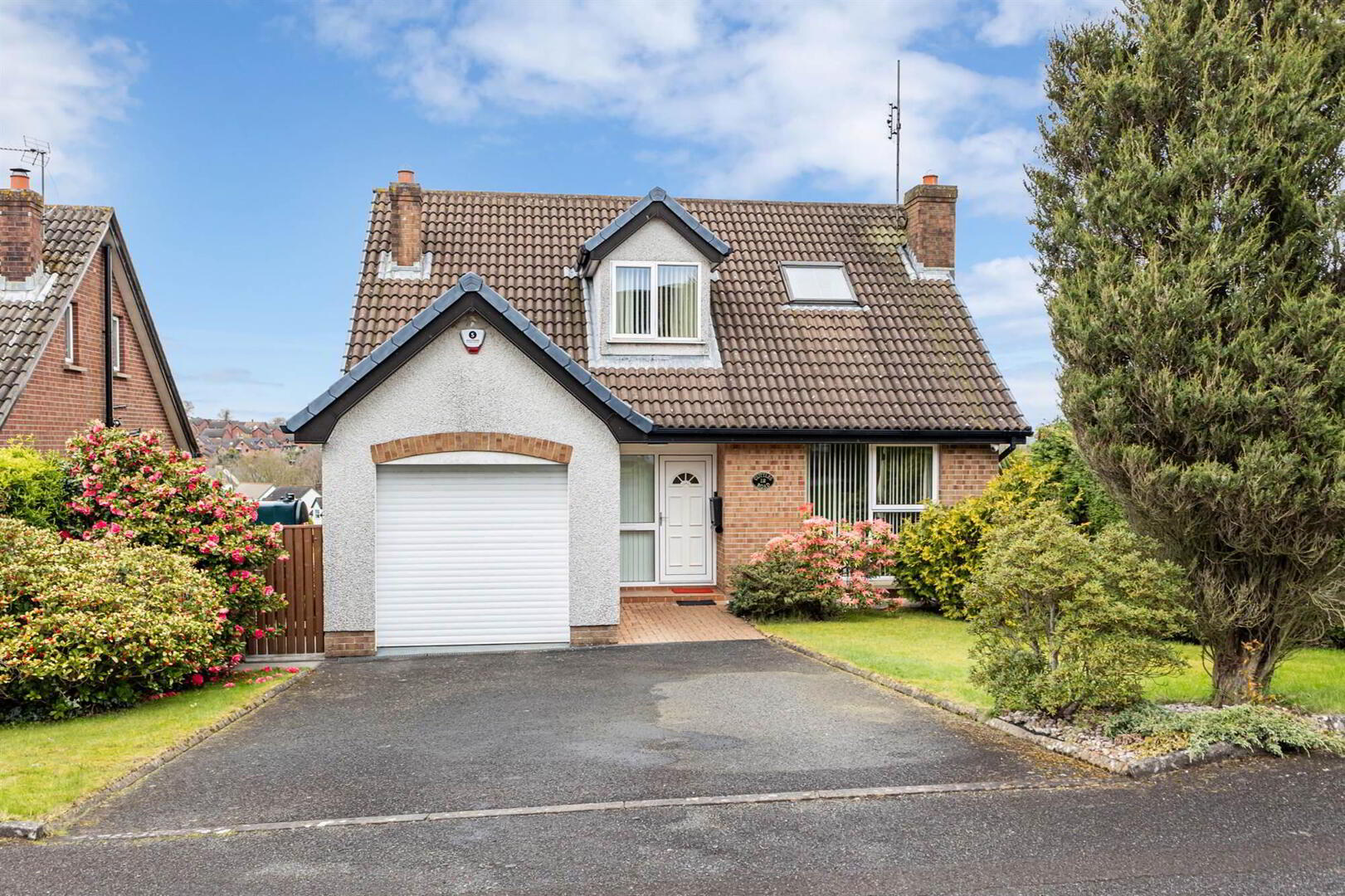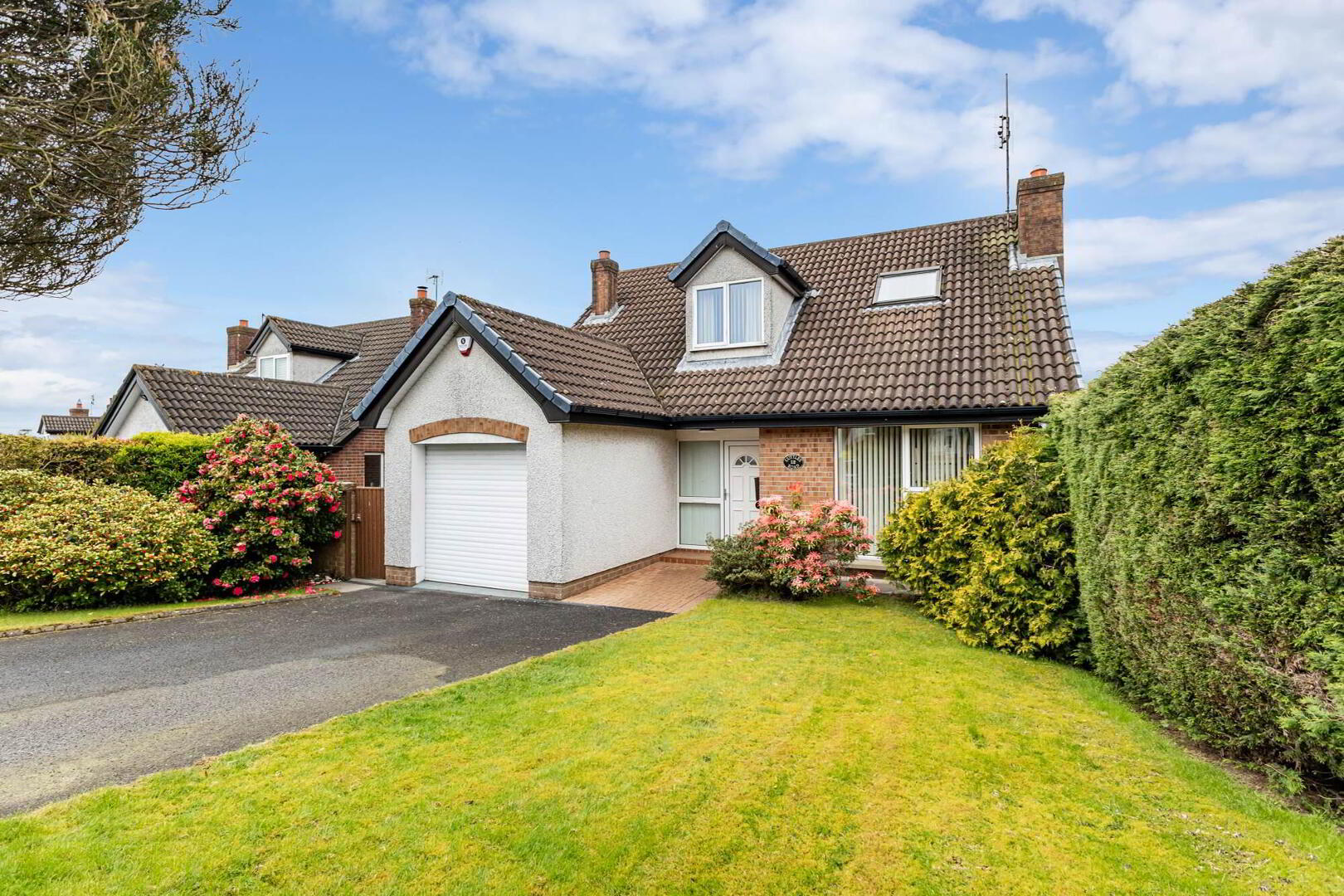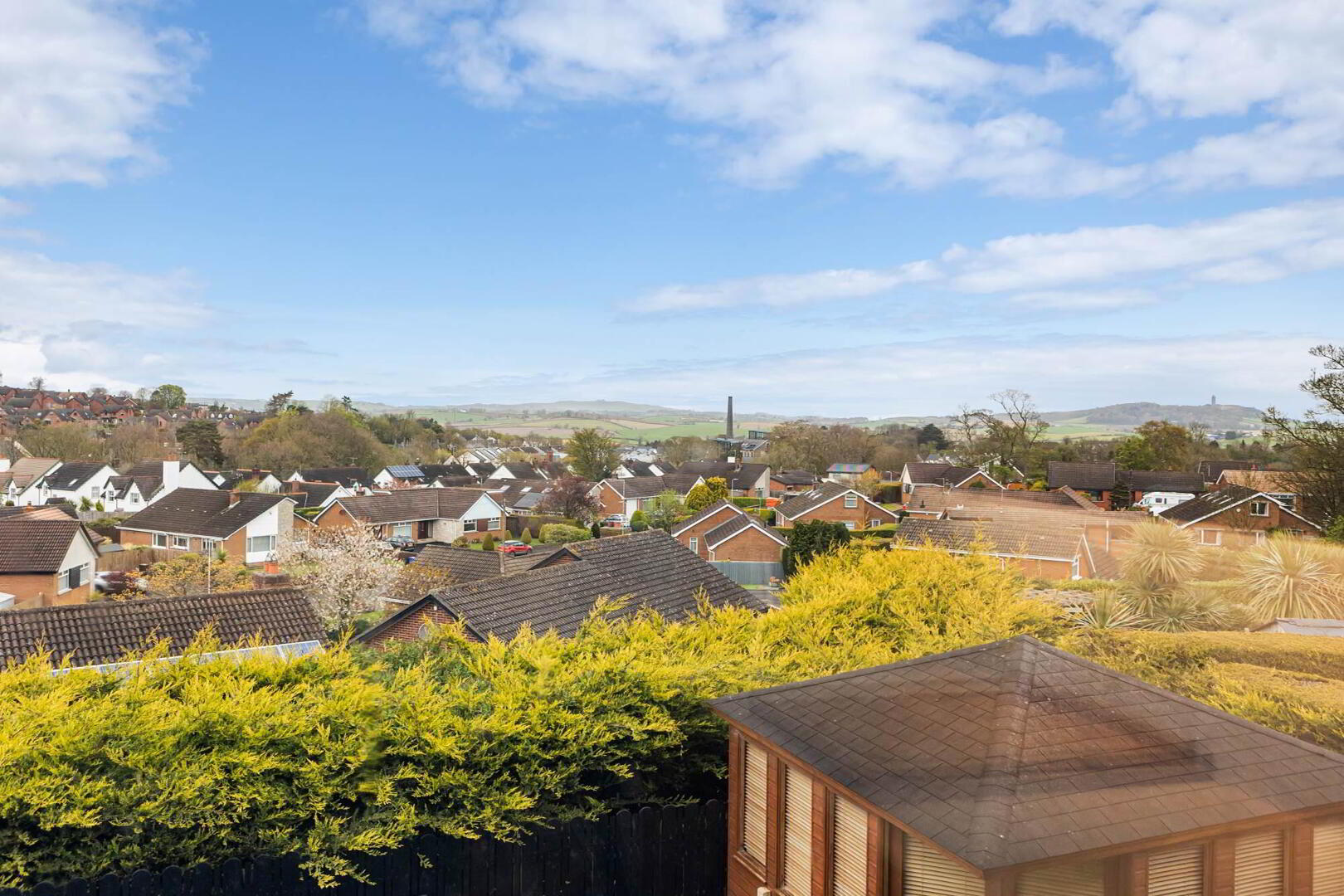


12 Cuttles Road,
Comber, BT23 5YX
5 Bed Detached House
Sale agreed
5 Bedrooms
3 Receptions
Property Overview
Status
Sale Agreed
Style
Detached House
Bedrooms
5
Receptions
3
Property Features
Tenure
Not Provided
Energy Rating
Broadband
*³
Property Financials
Price
Last listed at Offers Around £349,950
Rates
£2,192.88 pa*¹
Property Engagement
Views Last 7 Days
84
Views Last 30 Days
489
Views All Time
15,787

Features
- Well Presented Detached Family Home Built by Chambers Homes
- Deceptively Spacious Property Extending over 2260 Square Feet
- Sought After Residential Convenient to Comber Town Centre
- Five Well Proportioned Bedrooms, Master Benefitting from Recently Refurbished Ensuite Shower/Bath Room
- Fully Fitted Kitchen/Diner with Spectacular Views of Scrabo Tower in the Distance
- Excellent Sized Family Sitting Room with Open Fire
- Additional Dining Room with Excellent Views Adjoining the Lounge
- Newly Installed Family Bathroom
- Family Living Room with Wood Burning Stove and Overlooking the Mature Enclosed Back Garden
- Integral Garage Accessed from the Driveway and Utility Room
- Front Garden Laid in Lawn with Matrure Planting
- Tarmac Driveway Providing Ample Off Street Car Parking
- Fully Enclosed Rear Garden Laid in Lawn with Mature Planting, Decked Area Providing an Excellent Space for Entertaining, Young Children and Pets Alike
- Excellent Sized Summer House with Light and Power, Ideal for Those Wishing to Work from Home, or Perfect for Garden Parties
- Oil Fired Central Heating
- uPVC Double Glazing Throughout
- Convenient to Comber Town Centre and a Varied Range of Local Amenities, Leisure Facilities and Restaurants
- Access to Good Road Networks and Public Transport Link for Commuting to Belfast, Newtownards and Bangor
- Walking Distance to Andrew Memorial Primary School
- No Onward Chain
- Early Viewing Recommended
- Broadband Speed - Ultrafast
This property offers a wealth of well proportioned and versatile accommodation to suit the needs of the growing family market. Accommodation in brief comprises of family sitting room, separate dining room, kitchen/dining, utility room, 5 well proportioned bedrooms, master benefitting from a recently refurbished ensuite shower room, recently installed family bathroom and an additional lower ground living room which overlooks the beautiful enclosed mature garden. There is also an integral garage that can be accessed from the drive way.
Externally, to the front there is a tarmac driveway providing ample off street car parking and a lawn with mature planting. To the rear a fully enclosed private garden laid both in lawn and also a decked area providing an excellent space for entertaining, young children and pets alike. There is also a large summer house provding an ideal space to work from home.
Other benefits include, oil fired central heating, uPVC double glazing throughout, alarm system and cameras.
This home offers superb accommodation, an excellent site with views over Scrabo Tower and a much sought after location. Early viewing is strongly recommended.
Entrance
- uPVC front door with glass inset and glass side panels, covered porch area
- ENTRANCE HALL
- Laminate flooring, understair cloakroom
Ground Floor
- SITTING ROOM
- 5.9m x 3.6m (19' 4" x 11' 10")
Dual aspect outlook to front and side, laminate flooring, cornice ceiling, open fire with marble surround and hearth, wall lights, TV points, double doors leading into dining room - DINING ROOM
- 3.17m x 3.6m (10' 5" x 11' 10")
Outlook to rear, laminate flooring, outlook with Scrabo Tower in distance - KITCHEN/DINER
- 4.17m x 2.86m (13' 8" x 9' 5")
Outlook to rear with Scrabo in distance, tiled floor, range of high and low level units with solid wood doors and laminate worksurface, built in fridge, space for microwave, Bosch four ring electric hob, extractor fan, Bosch electric oven, Frankie double bowl stainless steel sink and drainer with chrome mixer tap, breakfast bar with seating area, access to utility room - UTILITY ROOM
- 2.m x 2.86m (6' 7" x 9' 5")
Outlook to side, tiled floor, tiled splashback, space for fridge / freezer, space for washing machine / tumble dryer, slimline dishwasher, range of low level units, single bowl stainless steel sink with chromeaccess to garage
First Floor
- LANDING
- Outlook to rear, Hotpress with copper lagged tank, shelving
- PRINCIPAL BEDROOM
- 2.m x 4.89m (6' 7" x 16' 1")
Outlook to front, laminate flooring, extensive eve storage, roof space access floored for storage - ENSUITE BATHROOM
- Outlook to side, tiled floor, tiled walls with feature tiling, low flush WC, pedestal sink with chrome mixer taps, mirror with light above, bath with chrome mixer taps, shower cubicle with Aqualise electric shower, extractor fan, contemporary heater, access onto landing
- BEDROOM (2)
- 6.48m x 3.6m (21' 3" x 11' 10")
Outlook to side, velux window to front, carpet, excellent eve storage to both sides
Lower Level
- HALLWAY
- Laminate flooring, access door to side of property
- STUDY/WORKSHOP
- 4.02m x 1.97m (13' 2" x 6' 6")
With Cloaks area, extensive storage and work bench - FAMILY BATHROOM
- Outlook to side, ceramic tiled floor, fully tiled walls with feature tiled walls, contemporary heater, pedestal sink with chrome mixer tap, illuminated mirror, free standing bath with free standing chrome taps and handheld shower, low flush WC, shower cubicle with thermostatically controlled shower, extractor fan, recessed spot lights
- BEDROOM (3)
- 2.99m x 2.88m (9' 10" x 9' 5")
Outlook to rear, laminate flooring, dimmer switch - BEDROOM (4)
- 2.95m x 2.75m (9' 8" x 9' 0")
Outlook to rear, laminate flooring, dimmer switch - BEDROOM (5)
- 5.m x 3.61m (16' 5" x 11' 10")
Outlook to side, carpet - LIVING ROOM
- 4.01m x 2.88m (13' 2" x 9' 5")
Access to rear through patio doors, tiled floor, cornice ceiling, Morso wood burning stove with granite hearth and back piece, wooden mantel, wall lights
Outside
- GARAGE
- Outlook to side, electric remote controlled roller shutter door, light and power, access door to side
- SUMMER HOUSE
- Outlook over rear mature gardens, light and power, wooden floor, perfect space for those wishing to work from home or for garden parties
- Tarmac driveway with ample off street car parking, to the front a lawn with mature planting, trees, plants and shrubs. To the rear a fully enclosed private garden laid in lawn with excellent sized decked area perfect for entertaining. Additional paved patio area, external weatherproof power socket, outside lights, log store, pebbled detail edging at side, access to front of property, oil tank, outside water
Directions
Travelling from Comber Main Square on High Street, onto Old Ballygowan Road, take a left onto Cuttles Road. Number 12 is located on the left-hand side.




