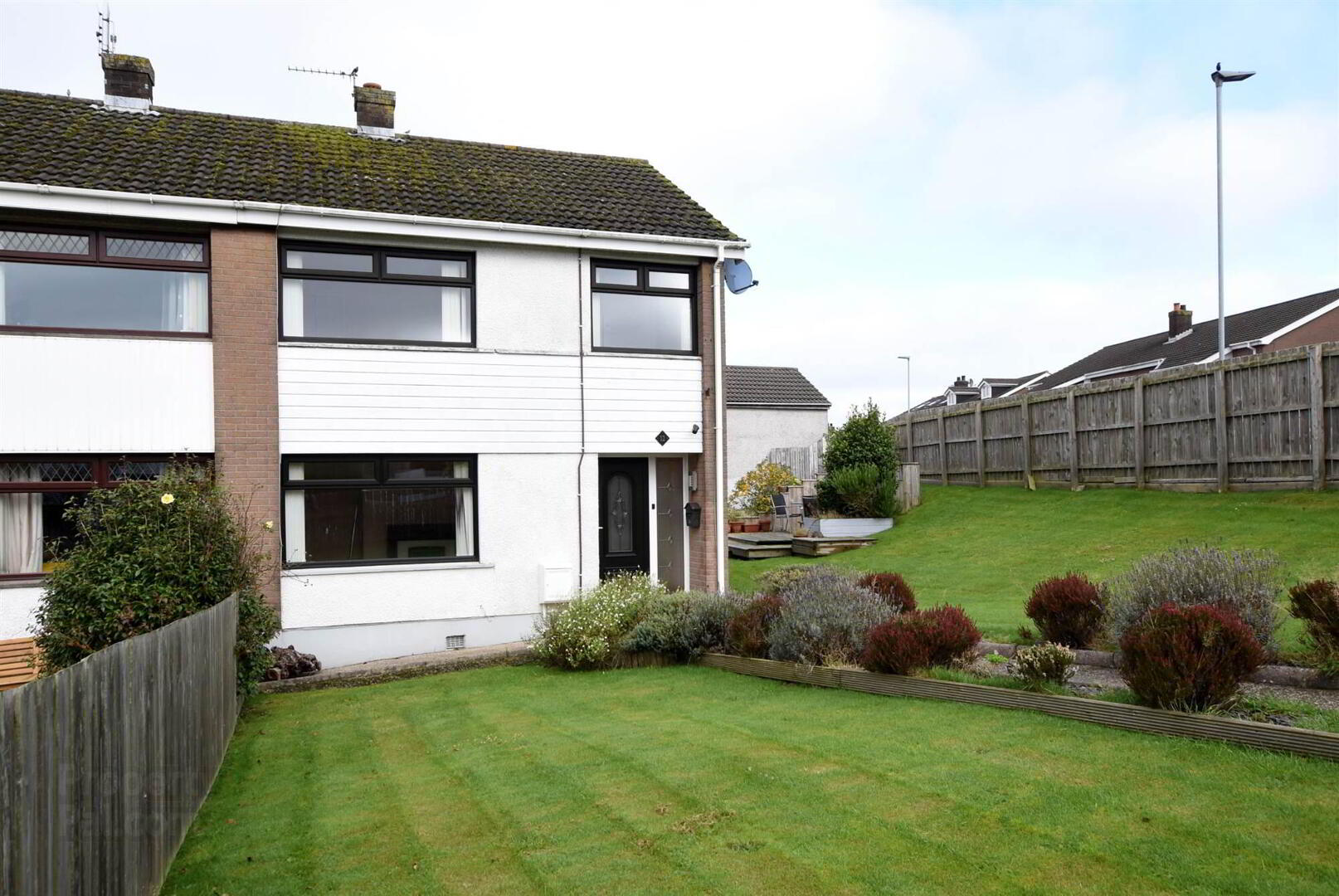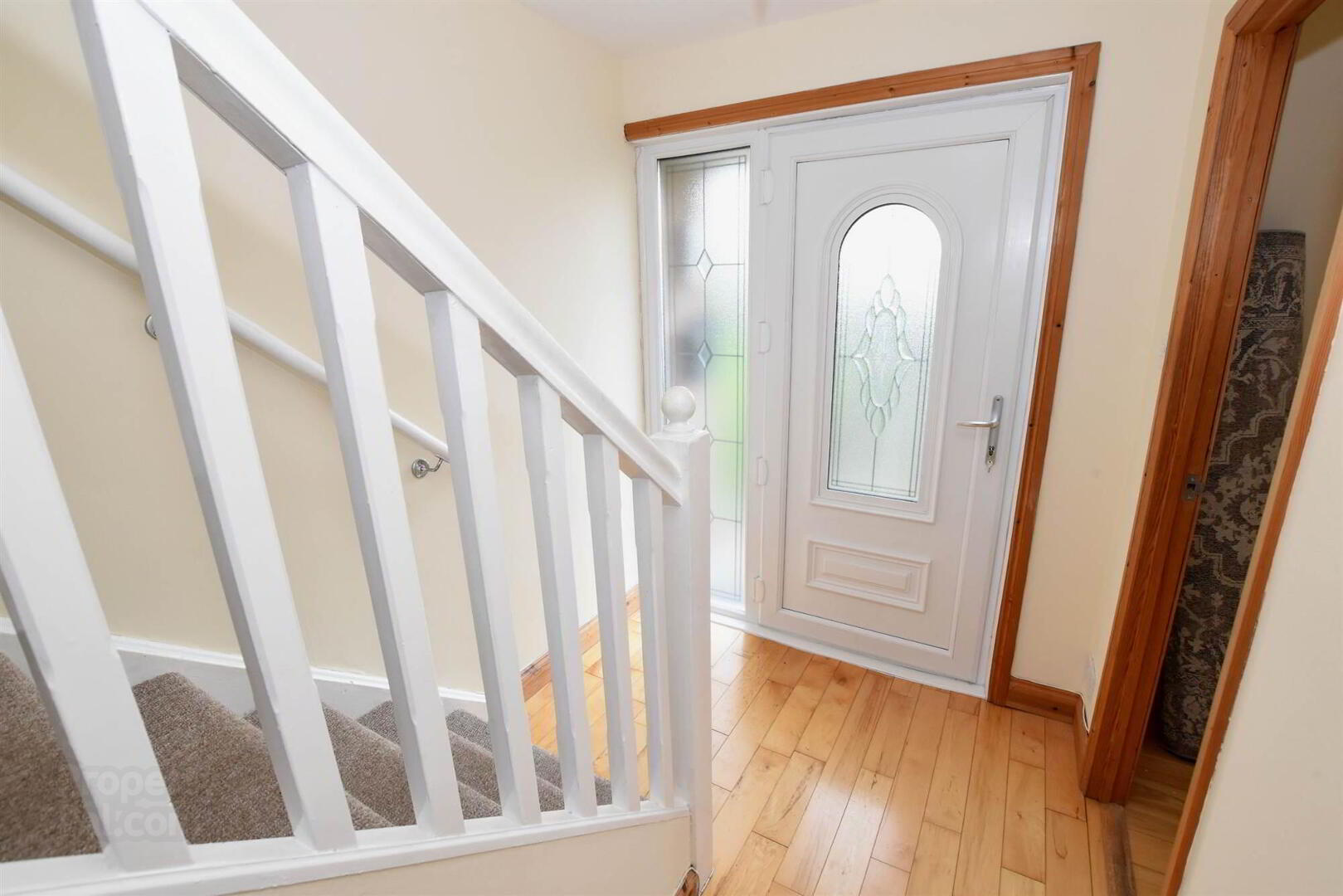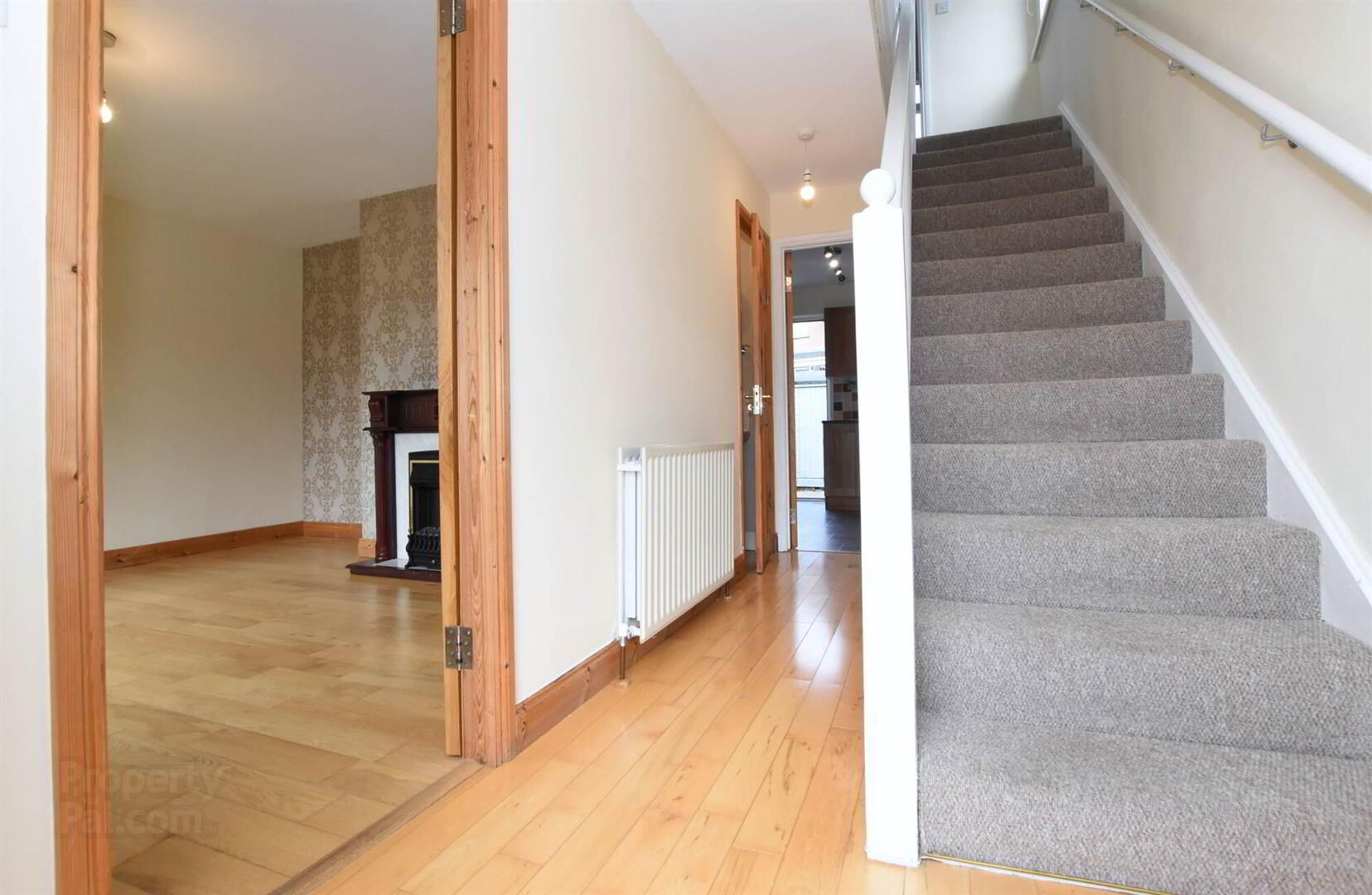


12 Cooleen Avenue,
Newtownards, BT23 8UZ
3 Bed Semi-detached Villa
Sale agreed
3 Bedrooms
1 Reception
Property Overview
Status
Sale Agreed
Style
Semi-detached Villa
Bedrooms
3
Receptions
1
Property Features
Tenure
Not Provided
Energy Rating
Heating
Gas
Broadband
*³
Property Financials
Price
Last listed at Offers Around £159,950
Rates
£913.70 pa*¹
Property Engagement
Views Last 7 Days
2,400
Views Last 30 Days
4,062
Views All Time
5,349

Features
- Phoenix gas fired central heating system / Upvc double glazed windows and doors.
- Fitted kitchen with wall tiling.
- Three bedrooms (all with built-in robes) and one plus reception rooms.
- Deluxe white shower room with ceramic wall and floor tiling.
- Gardens to front, side and rear in lawns, timber deck area, shrubs, bushes and fencing.
- Concrete driveway to rear.
Ground Floor
- Entrance hall with polished wood floor, cloaks cupboard understairs.
- CLOAKROOM:
- White suite comprising low flush WC, pedestal wash hand basin, extractor fan, polished wood floor.
- LOUNGE :
- 3.86m x 3.71m (12' 8" x 12' 2")
Polished wood floor. - FITTED KITCHEN / DINING ROOM :
- 5.56m x 3.2m (18' 3" x 10' 6")
1 ½ Tub single drainer stainless steel sink unit with mixer taps, range of high and low level units, formica round edged work surfaces, extractor hood, wall tiling.
First Floor
- BEDROOM (1):
- 3.43m x 2.59m (11' 3" x 8' 6")
Built-in robe. - BEDROOM (2):
- 3.12m x 3.12m (10' 3" x 10' 3")
Built-in robe. - BEDROOM (3):
- 2.84m x 2.31m (9' 4" x 7' 7")
Built-in robe. - DELUXE SHOWER ROOM :
- White suite comprising fully tiled shower cubicle with oversized shower head, vanitory unit with mixer taps, low flush WC, wall tiling, ceramic tiled floor.
- LANDING:
- Two cloaks cupboard.
- ROOFSPACE :
- Floored with electric light, approached by folding ladder.
Outside
- FEATURES :
- Concrete driveway.
- Boiler house, gas fired boiler.
- GARDENS :
- To front, side and rear in lawns, timber deck area, shrubs, bushes and fencing.
- GROUND RENT :
- £35.00
Directions
Off Stratheden Heights, Newtownards

Click here to view the video




