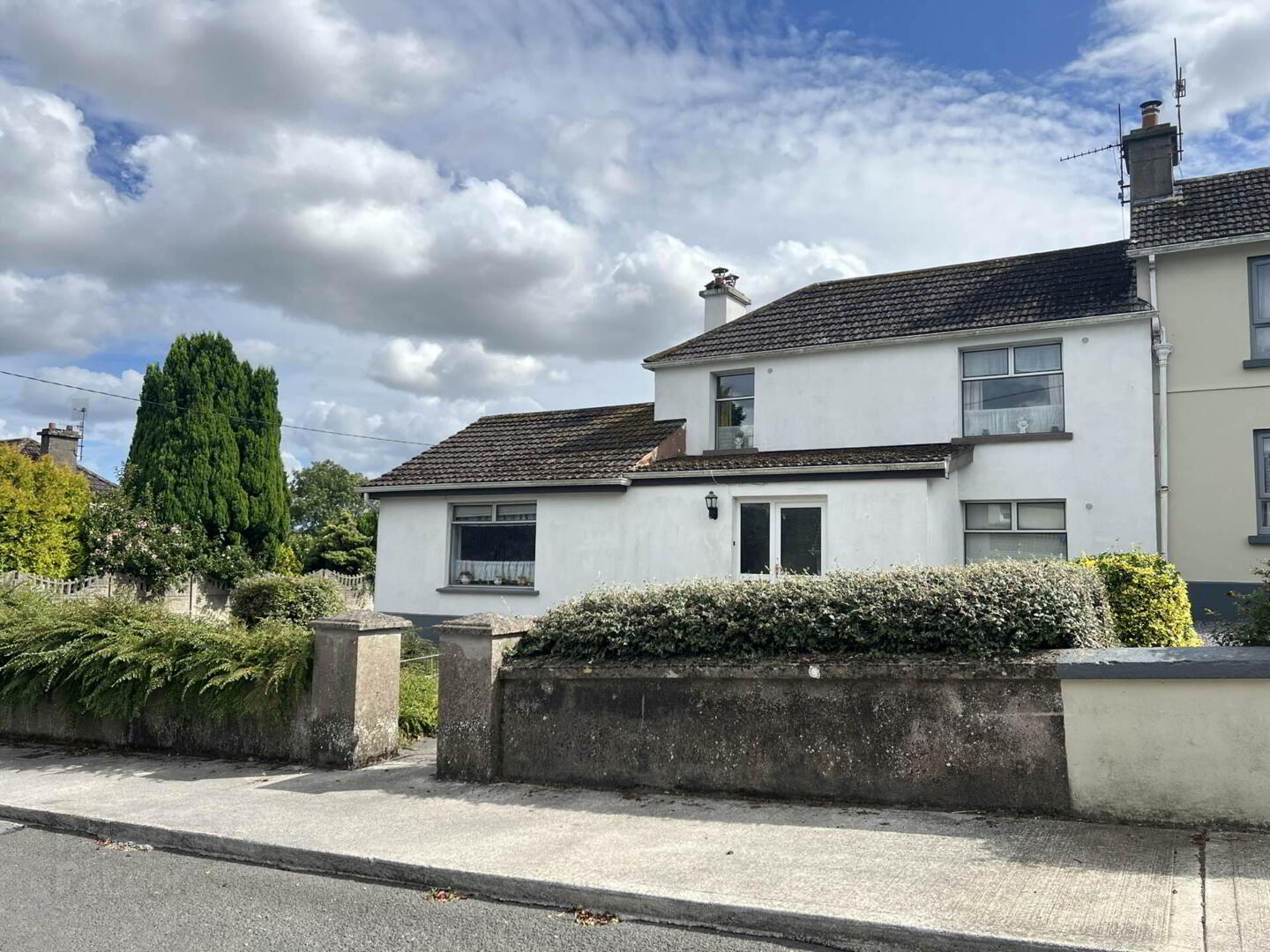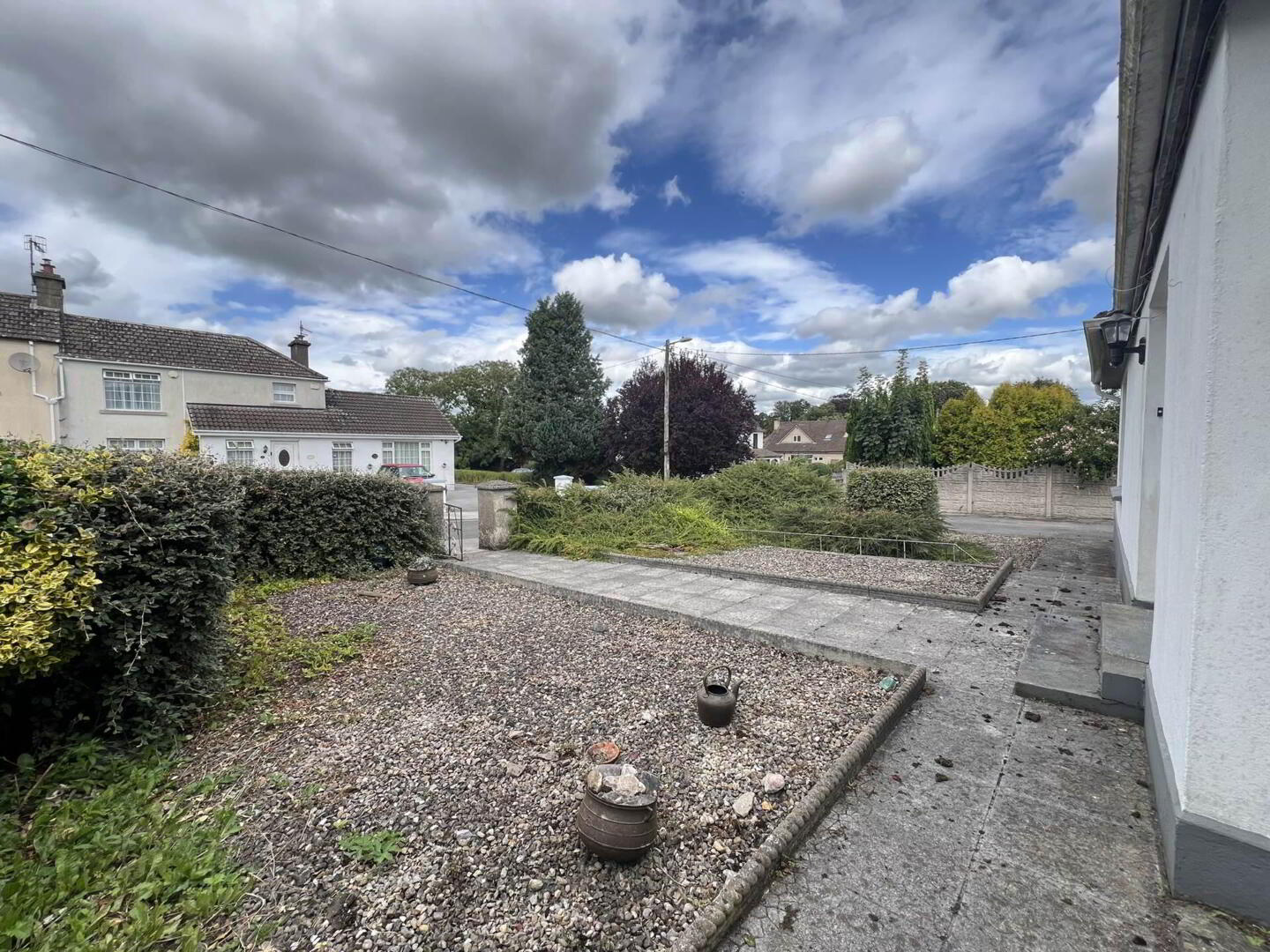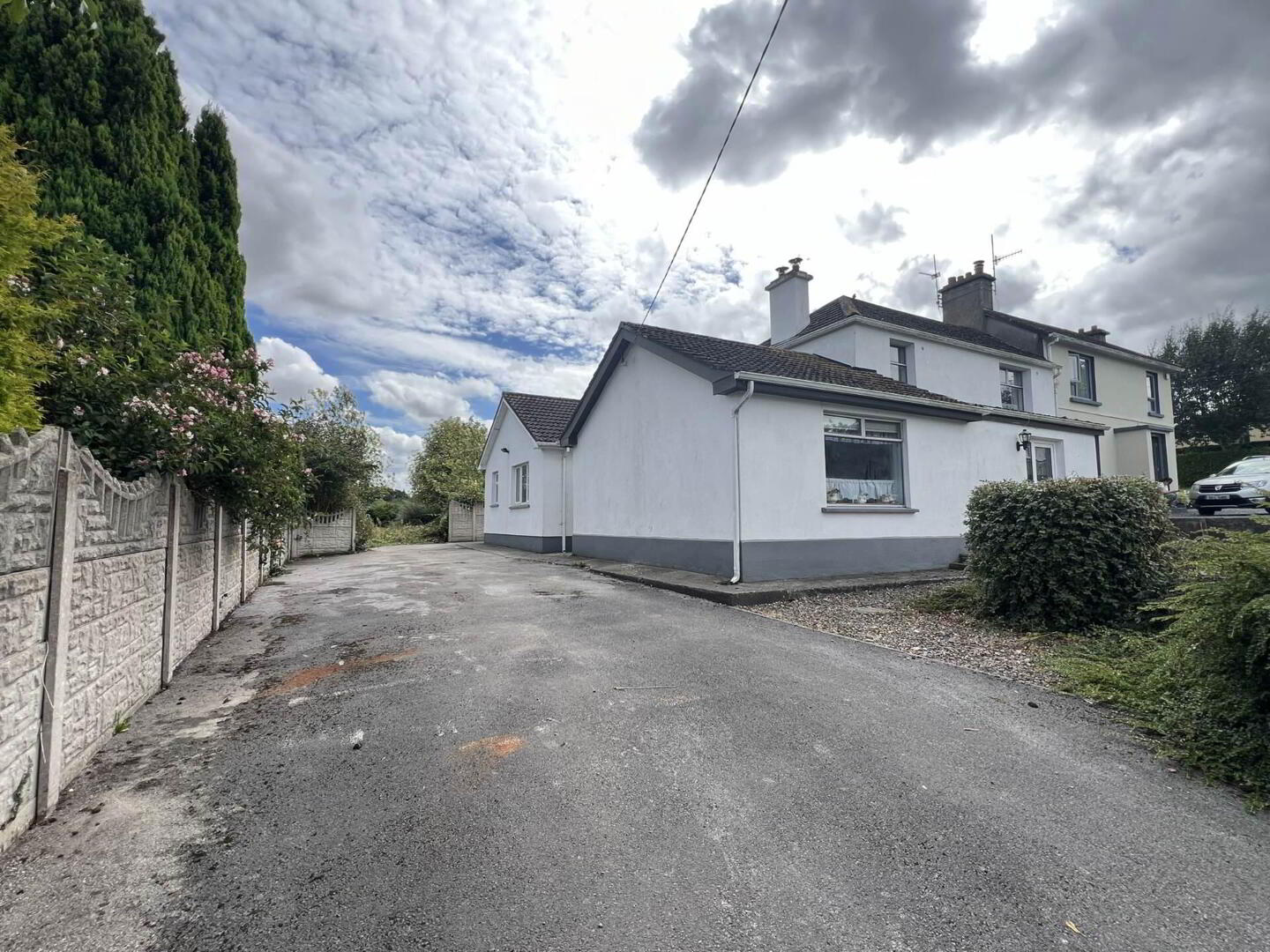


12 Carrigeen Cottages,
Cahir, E21KT32
4 Bed Retirement Home
Guide Price €230,000
4 Bedrooms
2 Bathrooms
2 Receptions
Property Overview
Status
For Sale
Style
Retirement Home
Bedrooms
4
Bathrooms
2
Receptions
2
Property Features
Tenure
Freehold
Energy Rating

Heating
Oil
Property Financials
Price
Guide Price €230,000
Stamp Duty
€2,300*²
Rates
Not Provided*¹

Features
- Oil fired central heating
- 4 Bedrooms
- Close to Cahir town centre
- Ideal family home
- Large back garden
- Assortment of sheds and out houses
- Off street parking
Entrance hall - 4.09m (13'5") x 2.09m (6'10")
Wood floor.
Living room - 5.39m (17'8") x 5.93m (19'5")
Carpet, Gas fire, Marble surround, Wood panelling.
Sitting room - 3.41m (11'2") x 4m (13'1")
Laminate floor, Solid fuel open fire tiled surround.
Kitchen/Dining room - 2.42m (7'11") x 7.07m (23'2")
Tiled floor, Back door leading to back yard, storage at eye and floor level, Gas hob, Electric oven.
Bedroom - 2.45m (8'0") x 3.09m (10'2")
Lino floor, Built in storage.
Back hall - 3.45m (11'4") x 1.14m (3'9")
Tiled floor, Access to rear yard.
Bathroom - 2.25m (7'5") x 2.27m (7'5")
Tiled floor, Tiled walls, whb, wc, Electric shower.
Bedroom - 3.48m (11'5") x 3.81m (12'6")
Laminate floor.
En-Suite - 2.53m (8'4") x 2.26m (7'5")
Tiled floor, Tiled walls, whb, wc, Electric shower.
Bedroom - 3.46m (11'4") x 4.05m (13'3")
Laminate floor, Built in wardrobe.
Bedroom - 3.89m (12'9") x 3.62m (11'11")
Lino floor, Built in wardrobes.
Boiler house
Laundry Room - 2.02m (6'8") x 1.54m (5'1")
Tool shed - 4.53m (14'10") x 2.26m (7'5")
what3words /// talkative.locomotion.advise
Notice
Please note we have not tested any apparatus, fixtures, fittings, or services. Interested parties must undertake their own investigation into the working order of these items. All measurements are approximate and photographs provided for guidance only.
BER Details
BER Rating: E1
BER No.: 117462473
Energy Performance Indicator: Not provided

Click here to view the video

