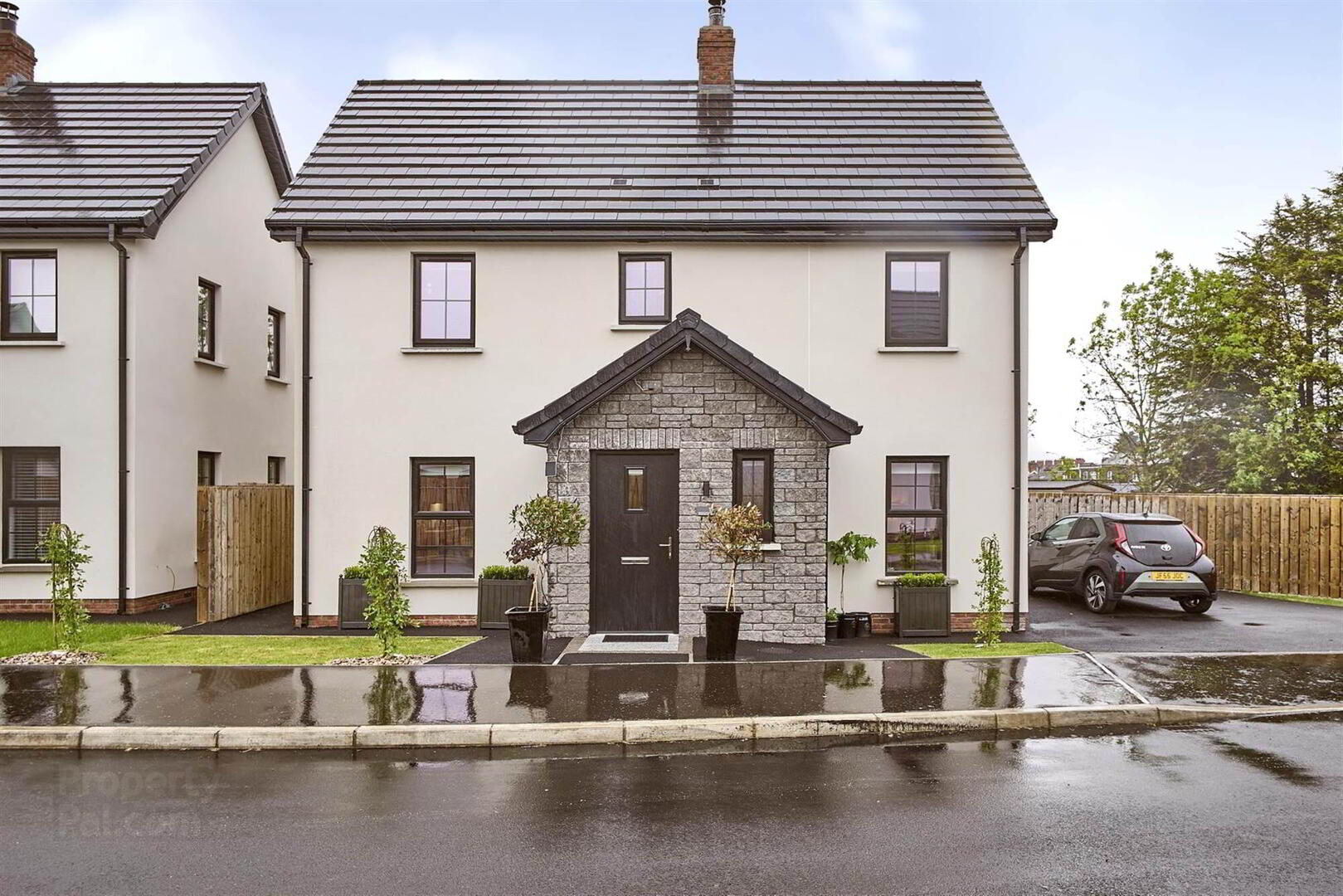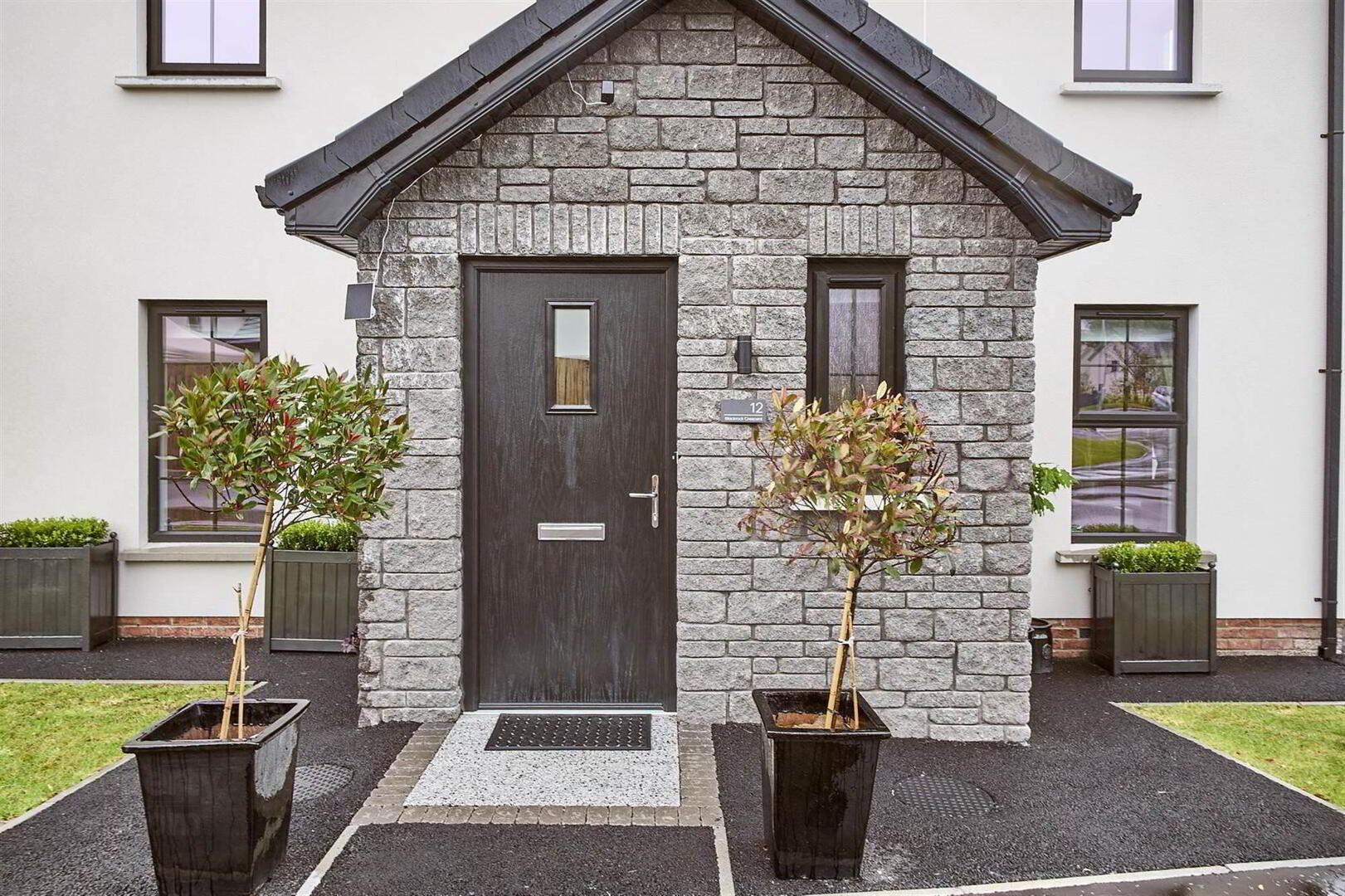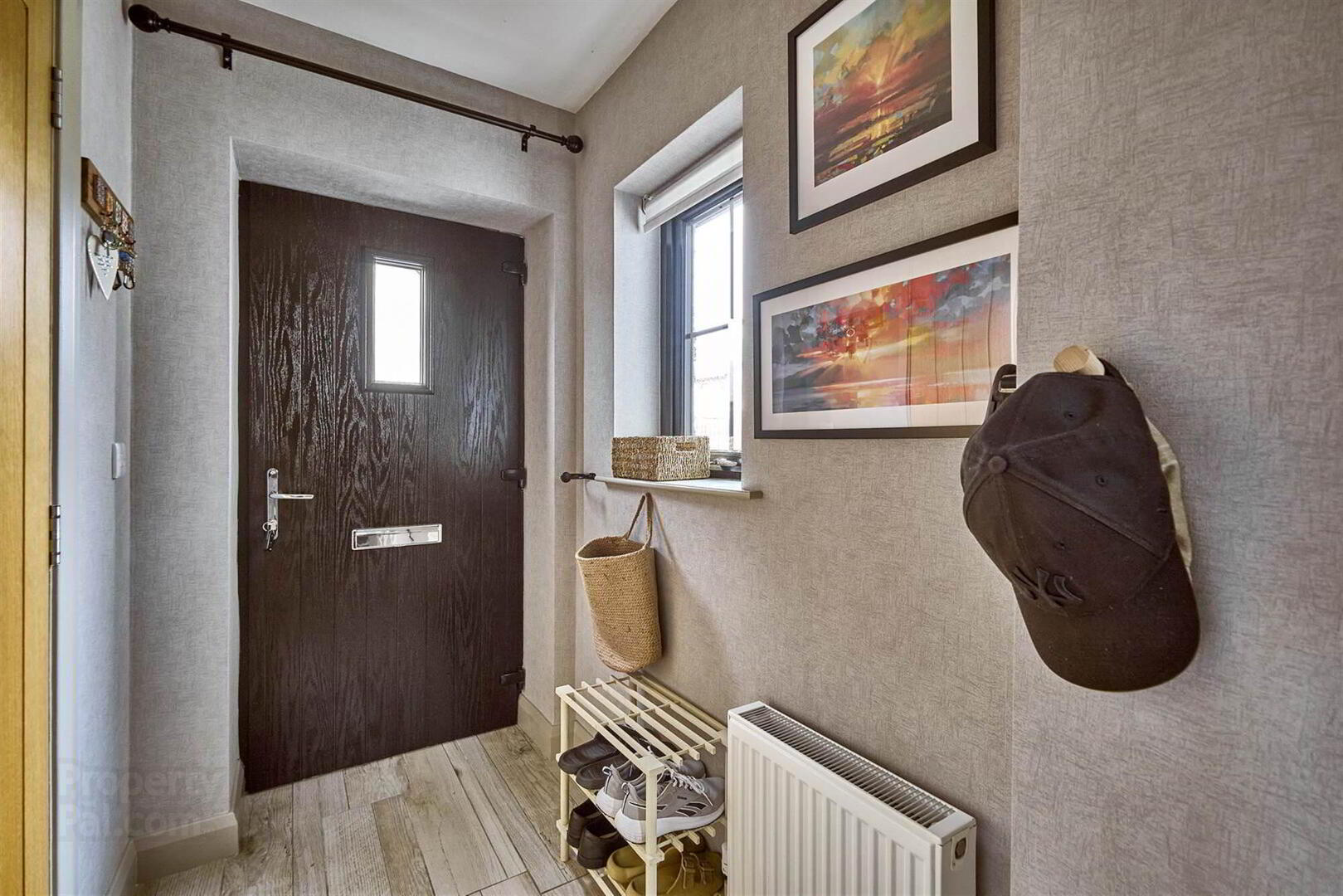


12 Blackrock Crescent,
Newtownards, BT23 4ZU
3 Bed Detached House
Offers around £269,950
3 Bedrooms
2 Receptions
EPC Rating
Key Information
Status | For sale |
Price | Offers around £269,950 |
Style | Detached House |
Typical Mortgage | No results, try changing your mortgage criteria below |
Bedrooms | 3 |
Receptions | 2 |
Tenure | Not Provided |
EPC | |
Stamp Duty | |
Rates | £1,416.24 pa*¹ |

Features
- Exceptionally well-presented detached property
- Finished to a high standard and tastefully decorated throughout
- Exuding a warmth and character not usually associated with modern homes
- Cloaks WC
- Living Room with feature multi fuel stove
- Sun Room
- Kitchen open plan to Dining & Living
- Utility
- Three bedrooms
- Principal bedroom with ensuite
- Bathroom with 4 piece suite
- Gas fired central heating
- Slingsby ladder to floored roofspace
- Large tarmac driveway
- Enclosed, low maintenance rear garden
- Conveniently located on the Belfast side of Newtownards, offering ease of access to all main routes to Newtownards, Bangor & Belfast
- Ards town centre is close to hand along with Ards shopping centre, renowned schools, Kiltonga Nature reserve and Scrabo Country Park
Conveniently located on the Belfast side of Newtownards, offering ease of access to all main routes to Newtownards, Bangor & Belfast. The bustling town centre is close to hand along with amenities at Ards Shopping Centre, renowned primary & secondary schools, local leisure centre and Kiltonga Wildlife Reserve to name just a few. We anticipate interest from a range of prospective purchaser from first time buyers and young families to downsizers alike.
Ground Floor
- HALLWAY:
- CLOAKROOM:
- Low flush wc, wall-mounted wash hand basin with mixer tap and tiled splashback, ceramic tiled floor, extractor fan, window.
- KITCHEN OPEN PLAN TO DINING:
- 5.51m x 3.78m (18' 1" x 12' 5")
(at widest points). Shaker style kitchen with range of high and low level units, laminate work tops, built-in electric oven and four ring gas hob, stainless steel extract fan. Integrated dishwasher, integrated fridge/freezer. One and a half bowl stainless steel sink unit with drainer and mixer tap, ceramic tiled floor. - UTILITY ROOM:
- 2.2m x 2.1m (7' 3" x 6' 11")
Built-in units, one and a half bowl stainless steel sink unit with drainer and mixer tap, plumbed for washing machine, space for dryer, ceramic tiled floor. Vaillant gas fired boiler, uPVC door to exterior. - LIVING ROOM:
- 5.5m x 3.9m (18' 1" x 12' 10")
Feature Mazana multi-fuel stove with tiled hearth, built-in shelved recess. Wooden double doors to: - SUN ROOM:
- 3.6m x 3.2m (11' 10" x 10' 6")
uPVC double glazed double doors to exterior.
First Floor
- LANDING:
- Linen cupboard. Slingsby ladder to floored roofspace.
- BEDROOM (1):
- 3.4m x 3.m (11' 2" x 9' 10")
- ENSUITE SHOWER ROOM:
- Fully tiled built-in shower cubicle with mains shower, low flush wc, wall-mounted wash hand basin with mixer tap and tiled splashback. Ceramic tiled floor, heated towel rail, extractor fan, window.
- BEDROOM (2):
- 3.3m x 2.8m (10' 10" x 9' 2")
- BEDROOM (3):
- 3.2m x 2.4m (10' 6" x 7' 10")
- BATHROOM:
- Luxury four piece white suite comprising panelled bath with mixer tap and tiled splashback, fully tiled built-in shower cubicle with mains shower, low flush wc, wall-mounted wash hand basin with mixer tap, half tiled walls, ceramic tiled floor, heated towel rail, extractor fan, window.
Outside
- Tarmac driveway offering ample parking.
Enclosed good-sized low maintenance rear garden. Outside tap and light.
Directions
Travelling out of Newtownards along Church Street; At the Belfast Road traffic lights, turn left onto Blair Mayne Road South. At the roundabout, take the second exit and continue along Blair Mayne Road South. At the mini roundabout, take the third exit into Blackrock Hollow. Take the first right and follow the road onto Blackrock Crescent.



