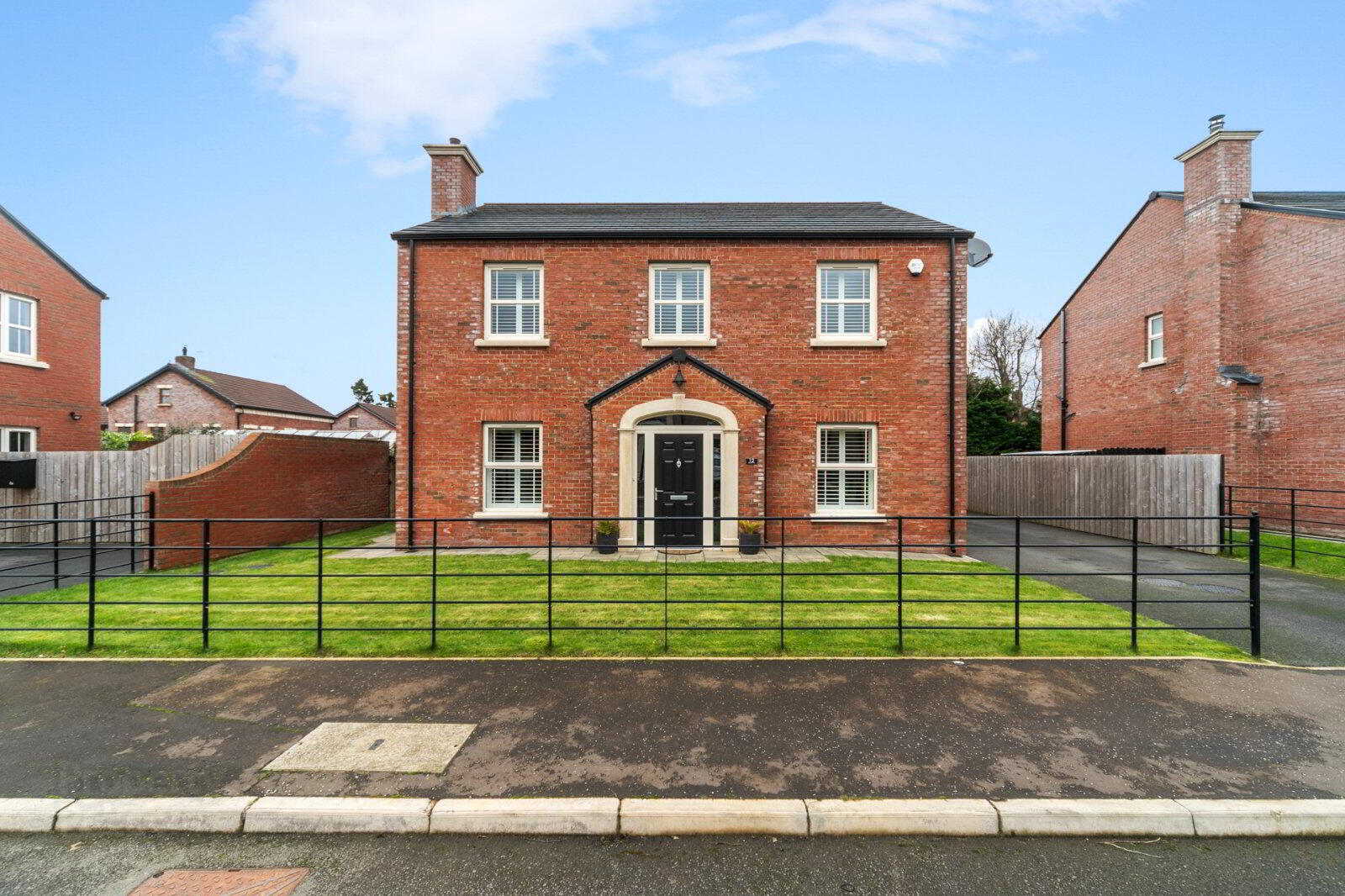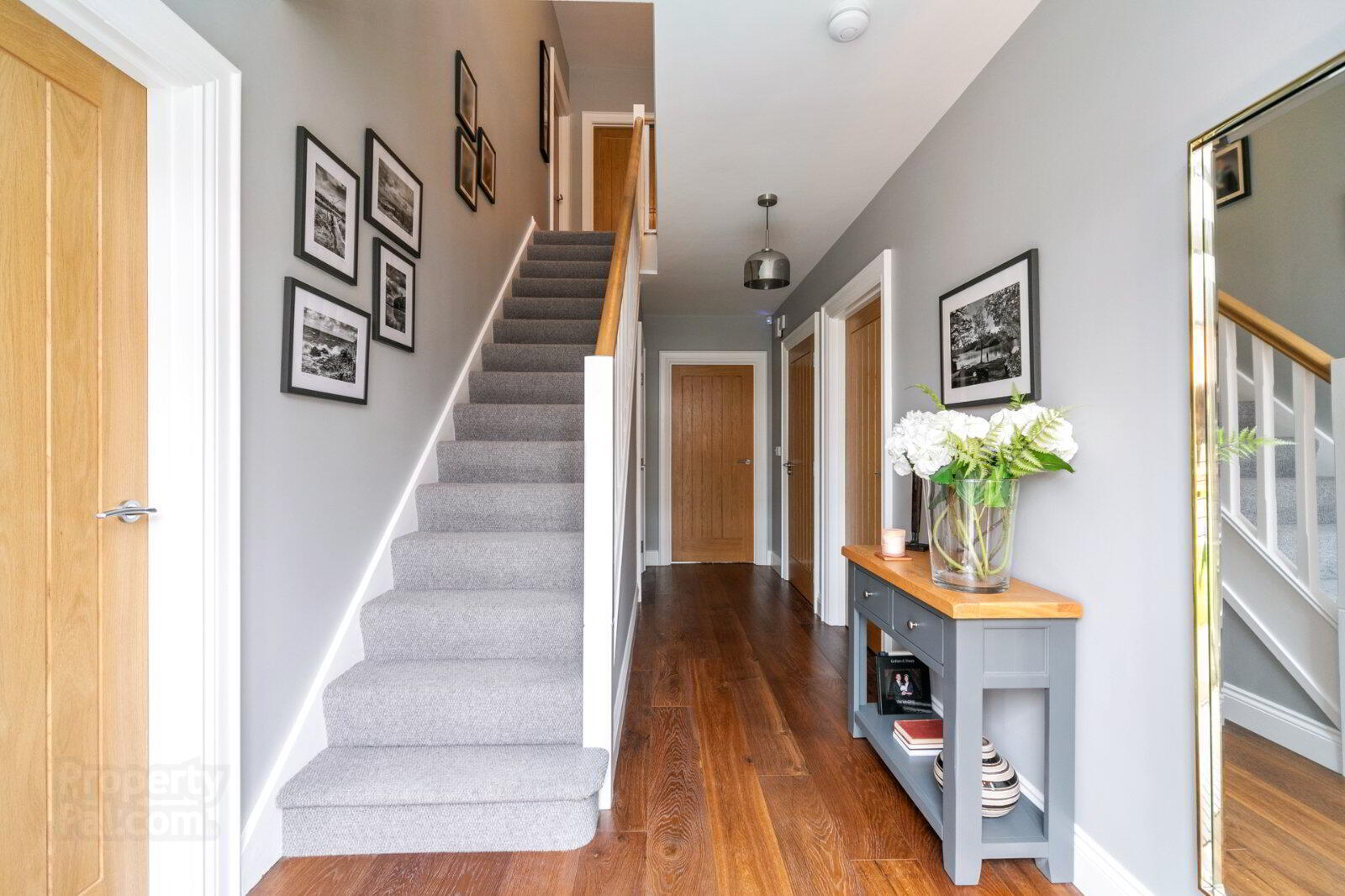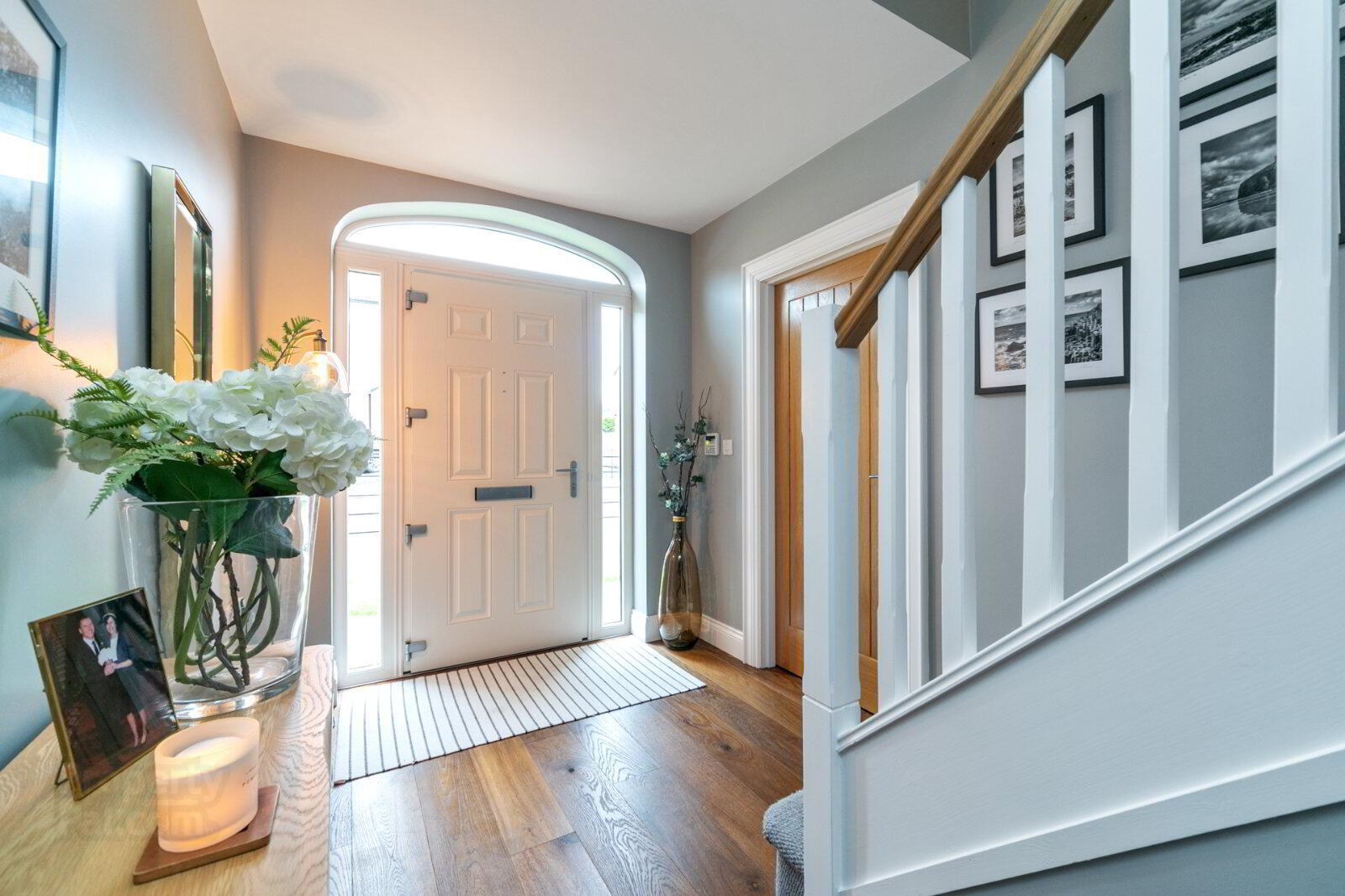


12 Belgravia Court,
Hillsborough, BT26 6TQ
4 Bed Detached House
Asking Price £620,000
4 Bedrooms
3 Bathrooms
3 Receptions
Property Overview
Status
For Sale
Style
Detached House
Bedrooms
4
Bathrooms
3
Receptions
3
Property Features
Tenure
Not Provided
Energy Rating
Heating
Gas
Broadband
*³
Property Financials
Price
Asking Price £620,000
Stamp Duty
Rates
£2,697.00 pa*¹
Typical Mortgage
Property Engagement
Views All Time
1,221

Features
- Stunning Detached Residence On A Private Landscaped Site
- Offering Four Double Bedrooms (Third Bedroom Is Currently Used As A Dressing Room But Can Easily Be Converted Back To Fourth Original Bedroom)
- Two Ensuite Shower Rooms
- Spacious Living Room With Feature Electric Fireplace
- Family Room
- Stylish Luxury Fitted Kitchen With Integrated Appliances & Quartz Worktops Open Plan To Dining & Living Area
- Separate Utility Room
- Downstairs Cloakroom
- uPVC Double Glazing
- Gas Heating (underfloor on ground floor)
- Modern Shower Room
- Detached Garage
- Flagged Patio Leading To Garden In Lawn To Rear With Raised Composite Decked Sitting Area With Lighting
- Tarmac Driveway Parking To The Side For Several Vehicles
- Convenient To Picturesque Hillsborough Village
- Close To A1, Sprucefield, Belfast And Lisburn
- Located Within Easy Reach Of Local Schools And Public Transport
- Reception Hall
- Composite front door to hall with solid wood floor, understairs storage cupboard
- Downstairs WC
- Solid wood floor, pedestal wash hand basin, low flush WC, part tiled walls, extractor fan
- Family Room
- 3.56m x 3.36m (11'8" x 11'0")
Solid wood floor - Living Room
- 5.10m x 3.56m (16'9" x 11'8")
Solid wood floor, feature electric fireplace - Kitchen/Dining/Living
- 9.57m x 5.73m (31'5" x 18'10")
Solid wood floor, spotlighting, range of high and low level units, quartz worktops, inset sink, Bosch integrated dishwasher, wine fridge, 5 ring gas hob, extractor fan, Bosch electric oven, integrated microwave, pantry cupboard integrated fridge freezer - Utility Room
- Range of high and low level units, stainless steel sink unit, plumbed for washing machine, space for tumble dryer, extrator fan, uPVC door leading outside
- First floor landing
- Hotpress with part tiled wall and access to roofspace
- Principle Bedroom
- 4.39m x 3.57m (14'5" x 11'9")
Solid wood floor - Ensuite Shower Room
- Tiled floor, low flush WC, pedestal wash hand basin with vanity unit, chrome heated towel rail, fully tiled shower cubicle with rainheead shower, spotlighting, extractor fan
- Bedroom/Dressing Room
- 4.07m x 3.52m (13'4" x 11'7")
Built in furniture - Bedroom
- 3.73m x 3.56m (12'3" x 11'8")
Solid wood floor - Ensuite Shower Room
- Tiled floor, low flush WC, pedestal waqsh hand basin with vanity unit, chrome heated towel rail, fully tiled double shower with rainhead above
- Bedroom
- 3.55m x 3.25m (11'8" x 10'8")
- Shower Room
- Tiled floor, chrome heated towel rail, low flush WC, pedestal wash hand basin with vanity unit, spotlighting, extractor fan, fully tiled double shower cubicle
- Outside
- Front garden in lawn, tarmac driveway to the side for several vehicles, estate railing to the front. Enclosed rear garden in lawn with paved path and sitting area with lights
- Detached Garage
- 5.92m x 3.33m (19'5" x 10'11")
Power and light, roller shutter door





