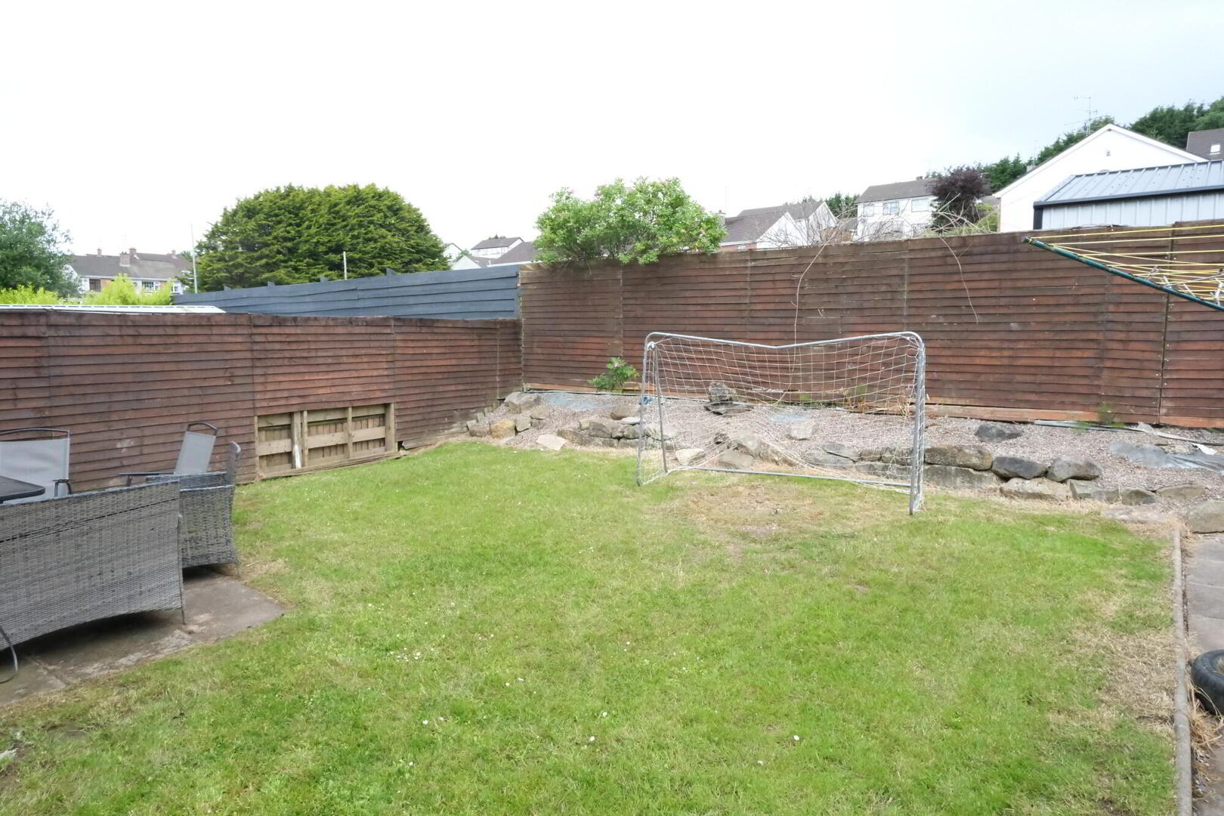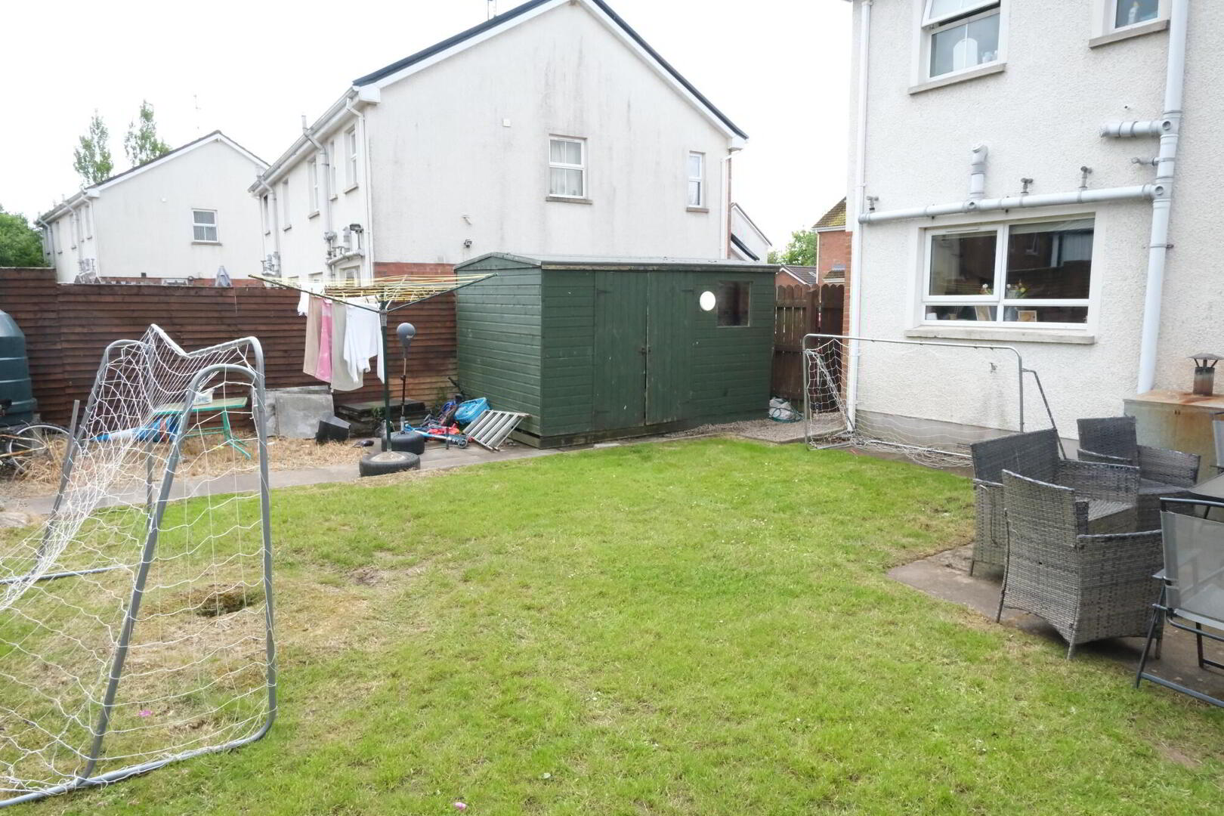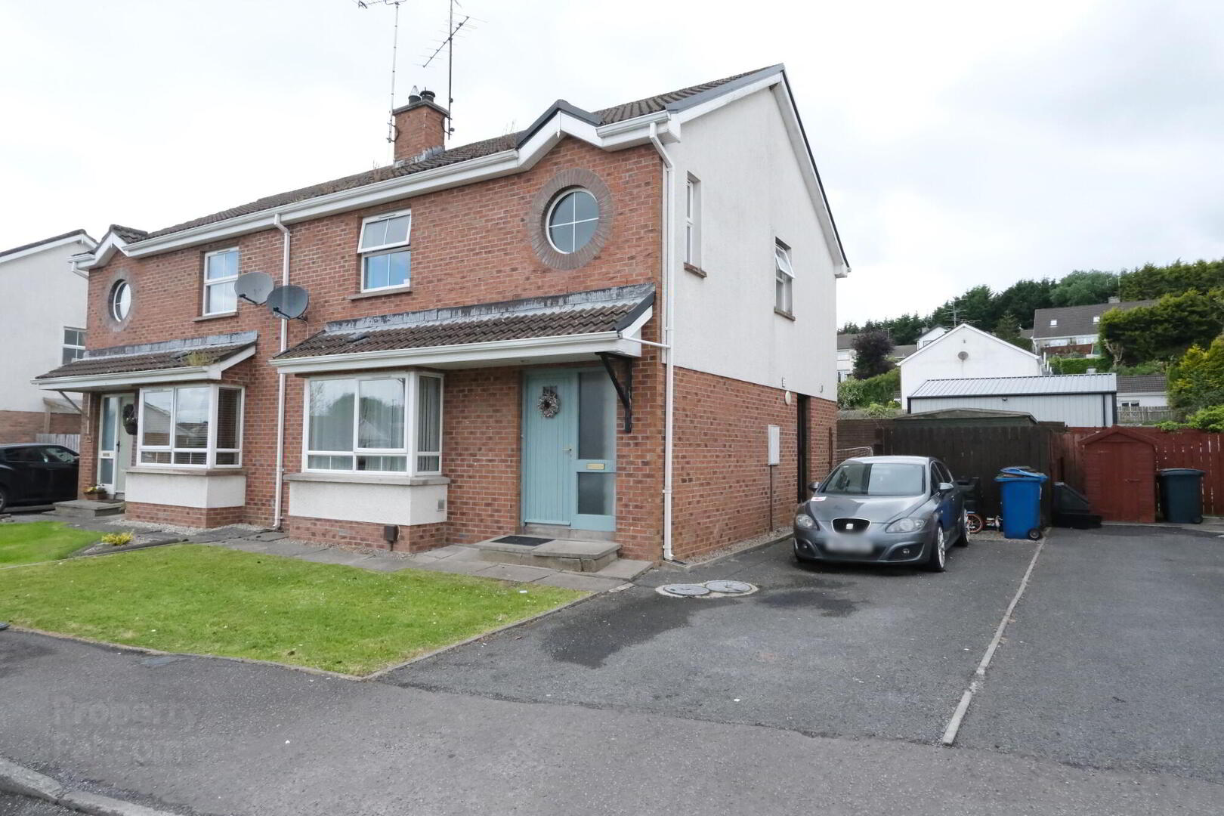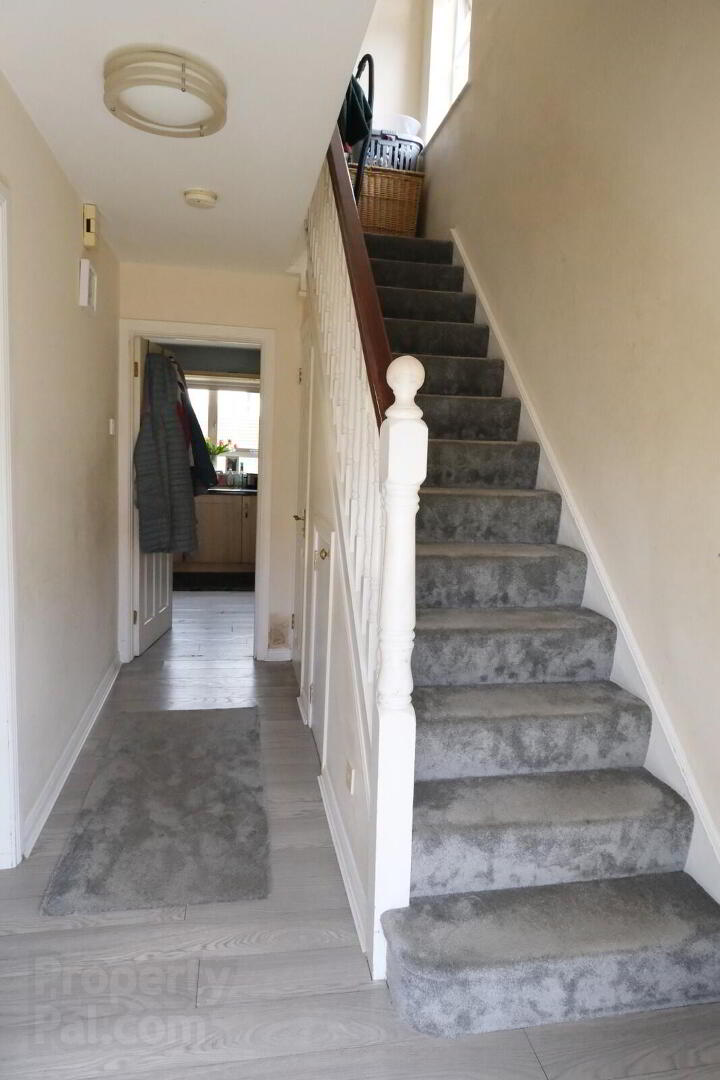12 Ashdale,
Chanterhill, Enniskillen, BT74 4BH
3 Bed Semi-detached House
Guide Price £135,000
3 Bedrooms
2 Bathrooms
2 Receptions
Property Overview
Status
For Sale
Style
Semi-detached House
Bedrooms
3
Bathrooms
2
Receptions
2
Property Features
Tenure
Not Provided
Energy Rating
Heating
Oil
Broadband
*³
Property Financials
Price
Guide Price £135,000
Stamp Duty
Rates
£1,065.48 pa*¹
Typical Mortgage
Property Engagement
Views Last 7 Days
1,697
Views All Time
2,485
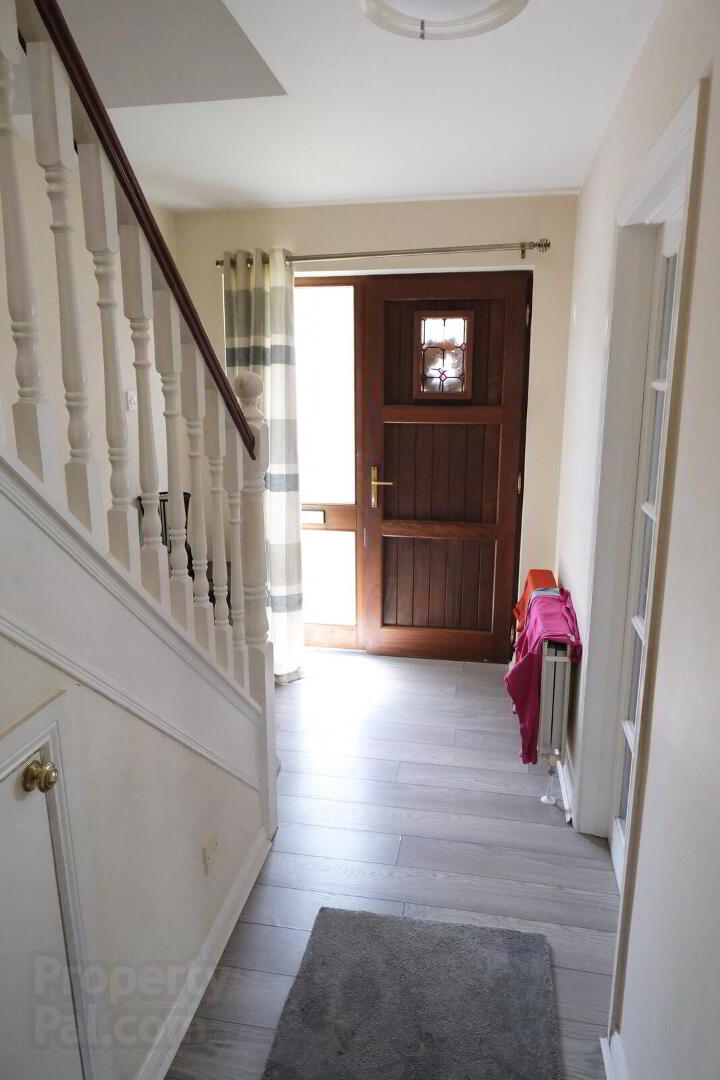
Features
- Oiled Fired Central Heating
- PVC Double Glazing
- Super Sized Main Living Room
- Separate Dining Room
- Situated Within Popular Ashdale Development
- Convenient To Tempo Road And Irvinestown Road (Via Cherrymount Link Road)
- Perfect Starter Home Or Buy To Let Opportunity
- Very Convenient To Enniskillen Town And Local Amenities
A Very Well Appointed Semi-Detached Residence Within Popular Development Convenient To The Main Tempo Road.
This well-appointed and spacious semi-detached house is situated within the popular Ashdale development, convenient to both the Tempo and Irvinestown Roads (via Cherrymount Link Road) and convenient to all local amenities of Enniskillen town. The property offers well-proportioned living space throughout and offers a perfect first time buyer opportunity or buy to let investment option.
ACCOMMODATION COMPRISES
Ground Floor:-
Entrance Hall: 14'2 x 3'5
with hardwood exterior door, storage under stairs, laminated floor.
Separate Toilet Compartment: 4'0 x 2'8
with wash hand basin.
Living Room: 14'6 x 13'6
with marble surround fireplace, cast iron inset and granite hearth, woodburning stove, bay window, TV point, coving, connecting double doors to Dining Room.
Dining Room: 11'4 x 9'4
with French Doors opening onto rear garden, laminated floor.
Kitchen: 12'0 x 11'4
with stainless steel sink unit, high and low level cupboards, tiled in between, electric hob and oven, extractor hood, plumbed for washing machine, spot lighting, laminated floor, hardwood exterior door.
First Floor:-
Landing Area: 10'0 x 3'6
with hotpress.
Master Bedroom: 11'5 x 10'11
with double wardrobe.
Ensuite Facility: 8’1 x 2’11
with step in shower cubicle, electric shower fitting, wash hand basin, tiled splashback, wc and wash hand basin, tiled splashback, spot lighting, tiled floor.
Bedroom (2): 13'7 (at widest point) x 11'5
Bedroom (3): 10'5 x 9'6
including built in wardrobe, porthole window feature.
Bathroom & wc combined: 8'1 x 6'9
with 3 piece suite including bath tub, coving, tiled floor.
Outside:
Garden to front in lawn. Fully enclosed garden to rear with patio area. Tarmac driveway and parking area.
Viewing strictly by appointment through the selling agent: Tel 028 66320456

