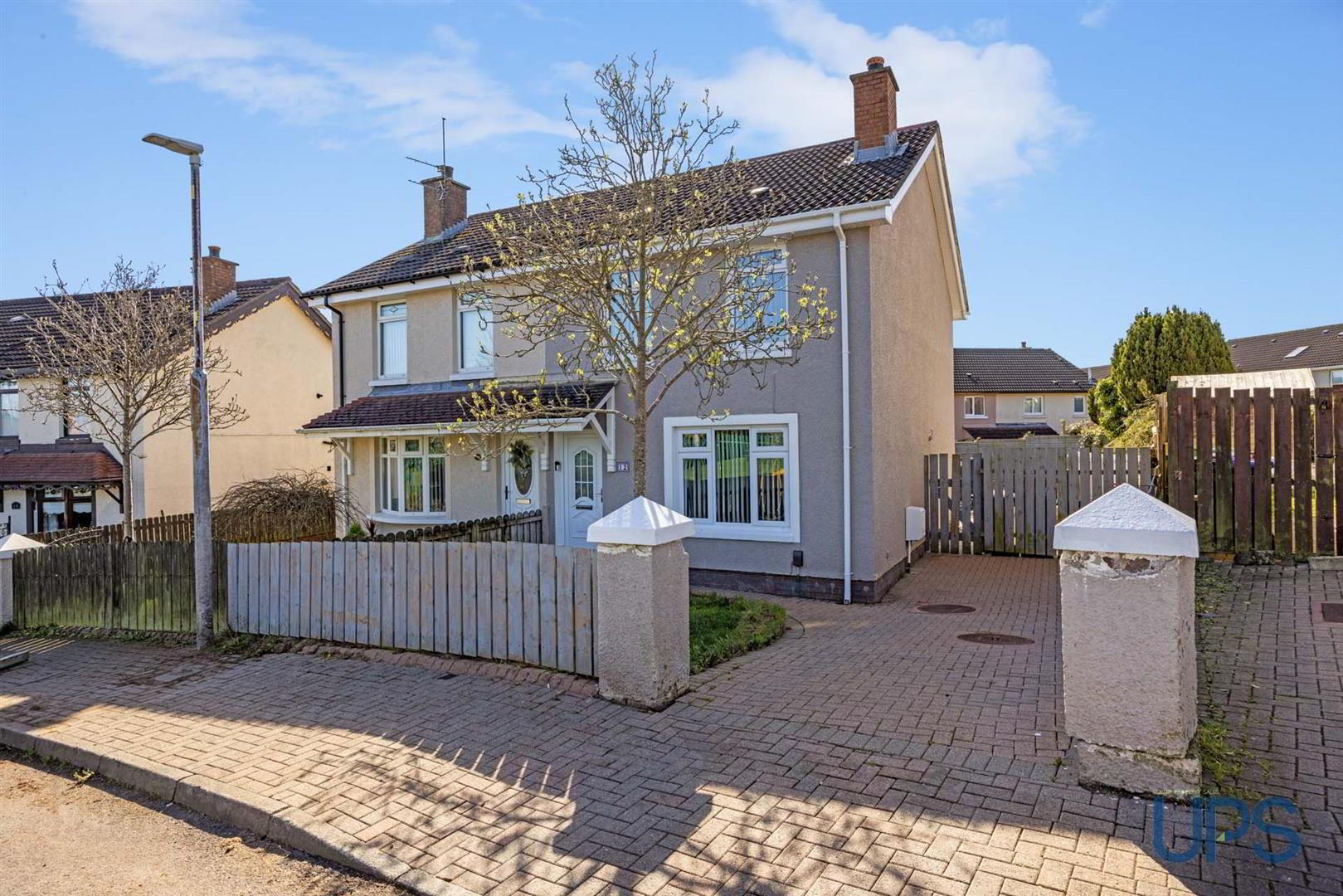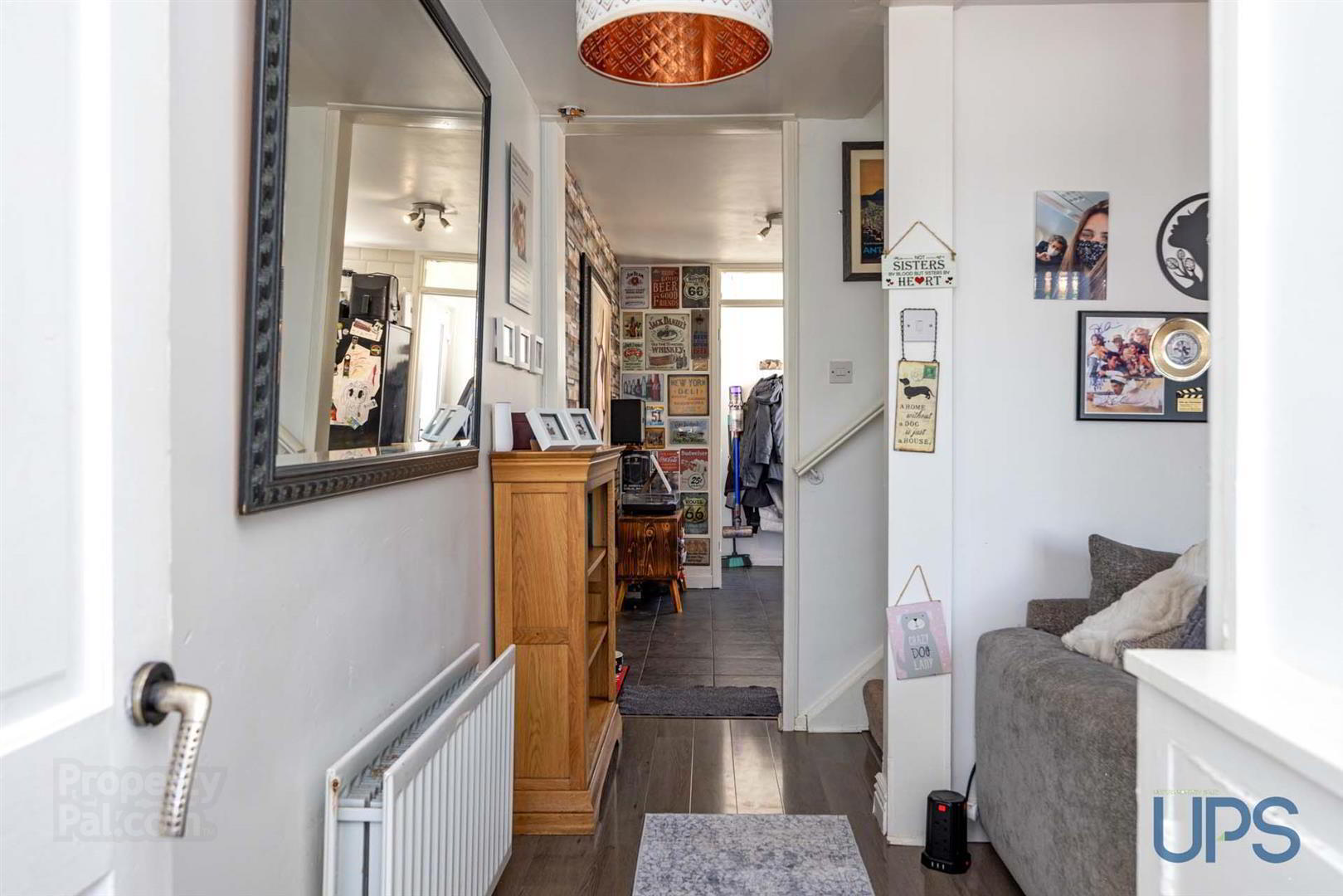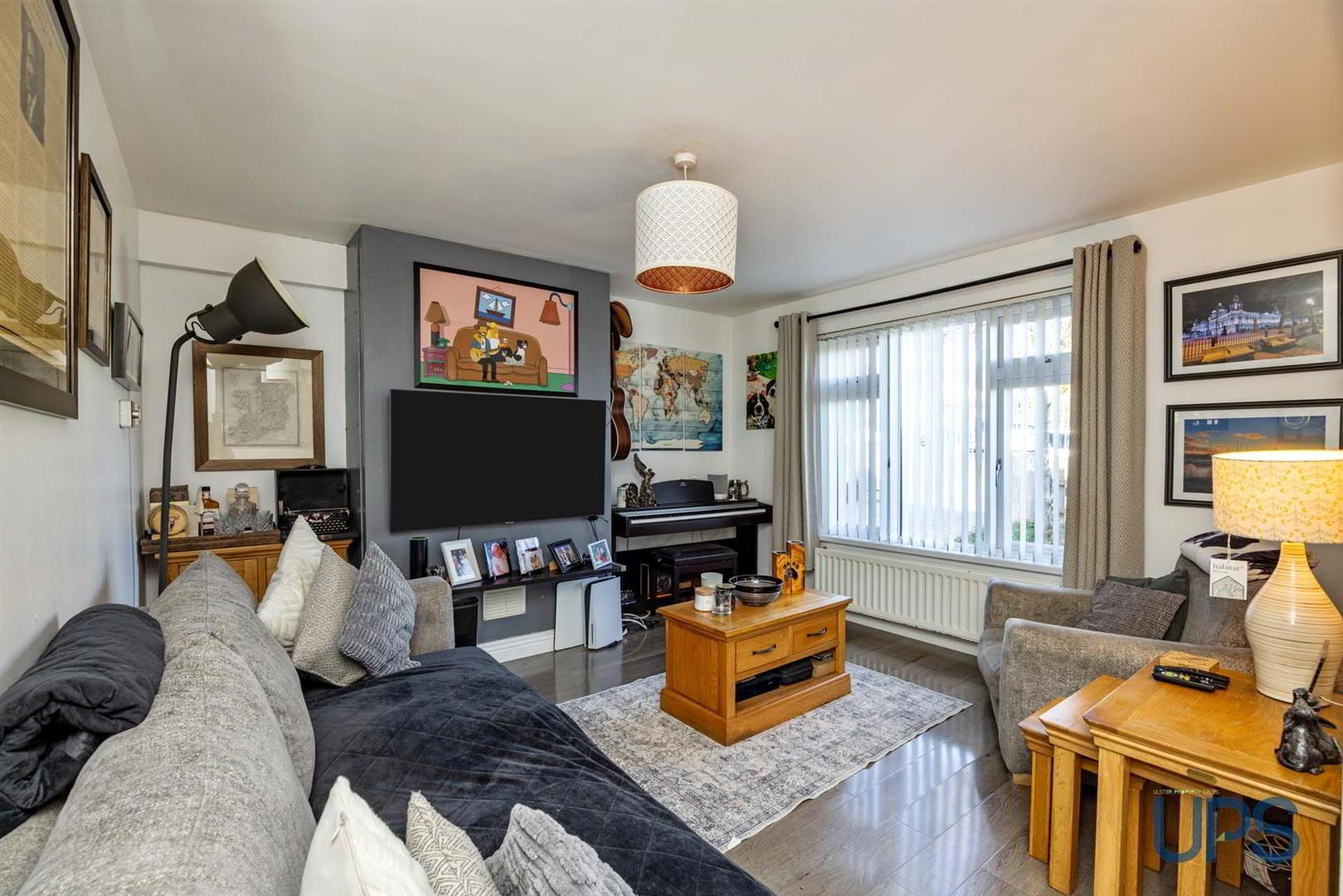


12 Ardcaoin Avenue,
Dunmurry, Belfast, BT17 0UN
3 Bed Semi-detached House
Offers Around £137,500
3 Bedrooms
1 Bathroom
1 Reception
Property Overview
Status
For Sale
Style
Semi-detached House
Bedrooms
3
Bathrooms
1
Receptions
1
Property Features
Tenure
Leasehold
Energy Rating
Broadband
*³
Property Financials
Price
Offers Around £137,500
Stamp Duty
Rates
£705.10 pa*¹
Typical Mortgage
Property Engagement
Views All Time
4,988

Features
- A comfortable, well maintained and presented semi detached home with a spacious south facing landscaped Site.
- Three good, bright and airy bedrooms.
- One generous reception room.
- Contemporary fitted kitchen open to casual dining space.
- Luxury white bathroom suite.
- Upvc double glazed windows / eaves and fascia also in white Upvc.
- Gas fired central heating system.
- Driveway with car parking front and side.
- Good, fresh, youthful presentation throughout.
- Competitively priced first time buy / Well worth a visit.
A comfortable, well maintained and presented semi detached home that enjoys a spacious, south facing, landscaped position within a quiet cul de sac location. Three good, bright and airy bedrooms. One generous reception room. Contemporary fitted kitchen open to a casual dining area. Luxury white bathroom suite. Upvc double glazed window / eaves and fascia also in white Upvc. Gas fired central heating system. Good, fresh, youthful presentation throughout. Extensive, private and secure, landscaped rear garden with feature decking and open garden room. Much convenience with close proximity to lots of schools, shops, and transport links to include an abundance of amenities in Andersonstown, along with state-of-the-art leisure facilities and arterial routes that include the wider motorway network and Glider Service while within easy reach of the Lisburn and Belfast City Centre. Competitively priced first time buy. Well worth an inspection.
- GROUND FLOOR
- ENTRANCE PORCH
- Upvc double glazed front door to;
- LOUNGE 3.86m x 3.71m (12'8 x 12'2)
- FITTED KITCHEN / DINING AREA 4.90m x 3.53m (16'1 x 11'7)
- Range of high and low level units, feature work tops, overhead extractor hood, tiling, ceramic tiled floor, single drainer modern sink unit, plumbed for washing machine, storage understairs.
- REAR PORCH
- Ceramic tiled floor, Upvc double glazed back door, separate built-in cupboard.
- FIRST FLOOR
- BEDROOM 1 3.18m x 3.00m (10'5 x 9'10 )
- Wooden effect strip floor.
- BEDROOM 2 3.76m x 3.00m (12'4 x 9'10)
- BEDROOM 3 3.07m x 2.21m (10'1 x 7'3)
- Wooden effect strip floor.
- WHITE BATHROOM SUITE
- Paneled bath, wash hand basin with vanity unit, low flush w.c, wooden effect strip floor, tiling, shower unit, gold effect sanitary ware, tiling, downlighters.
- OUTSIDE
- Driveway to front and side with paving, landscaped rear garden with flagging and decking to an open garden room. Fencing secure and private.




