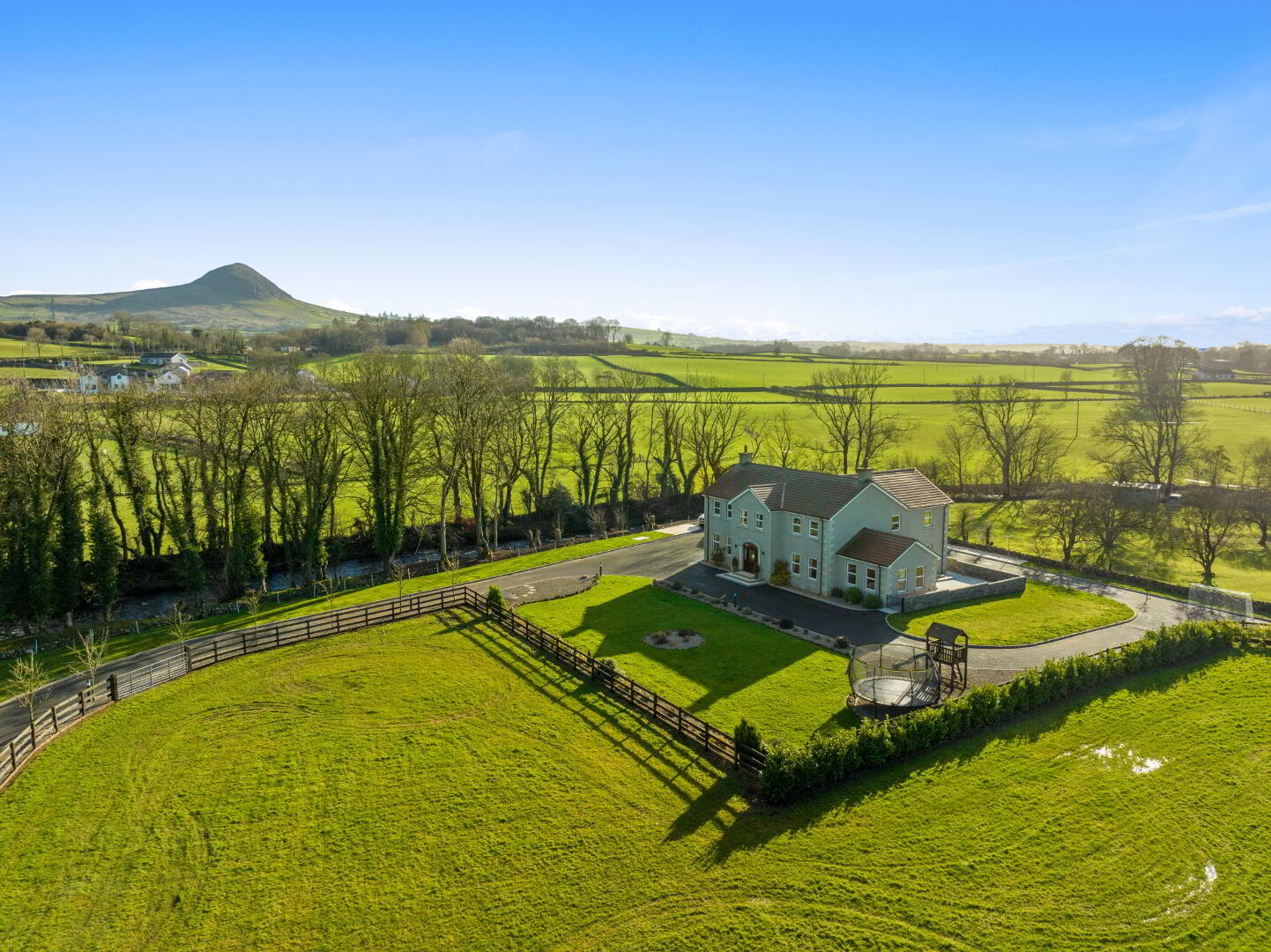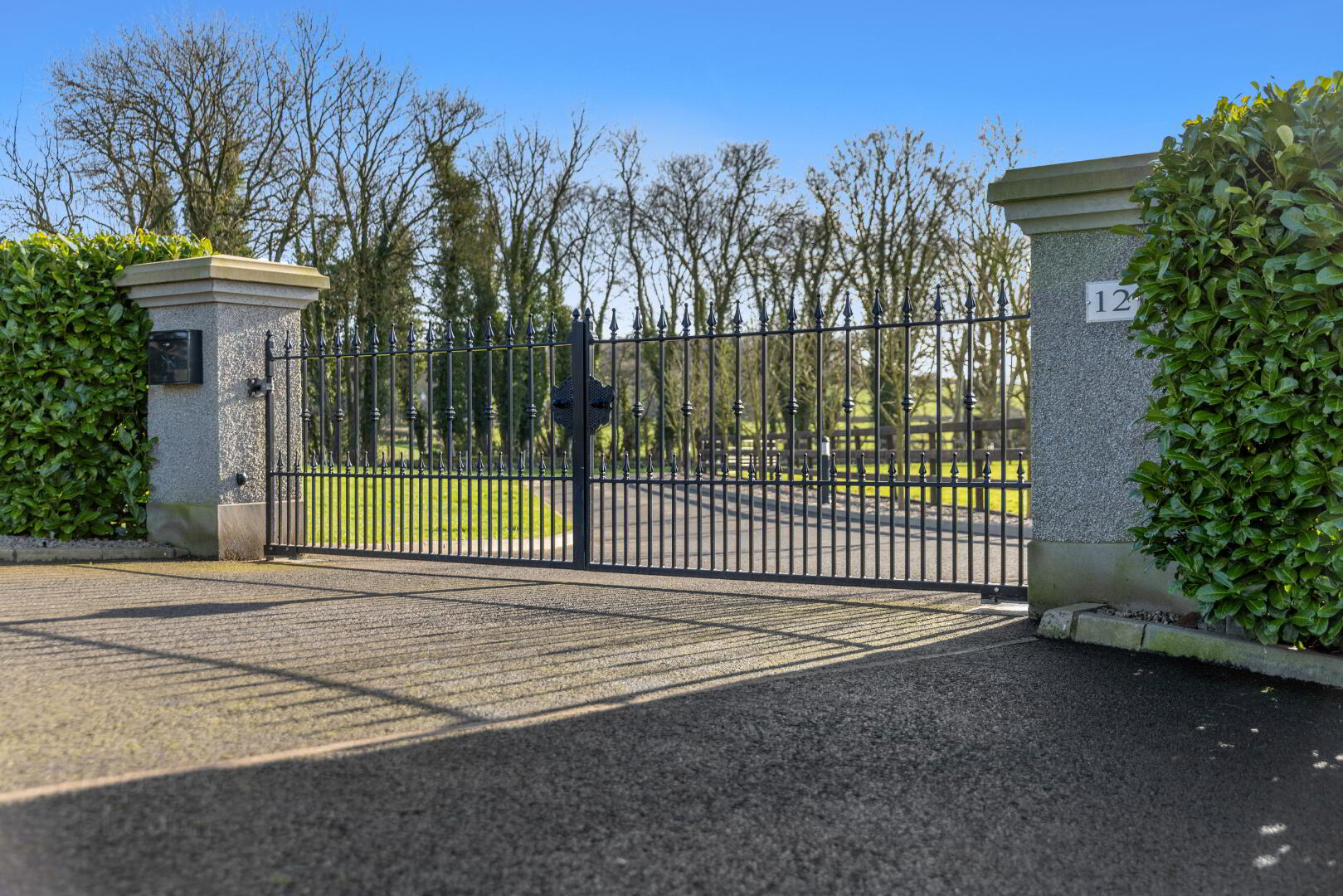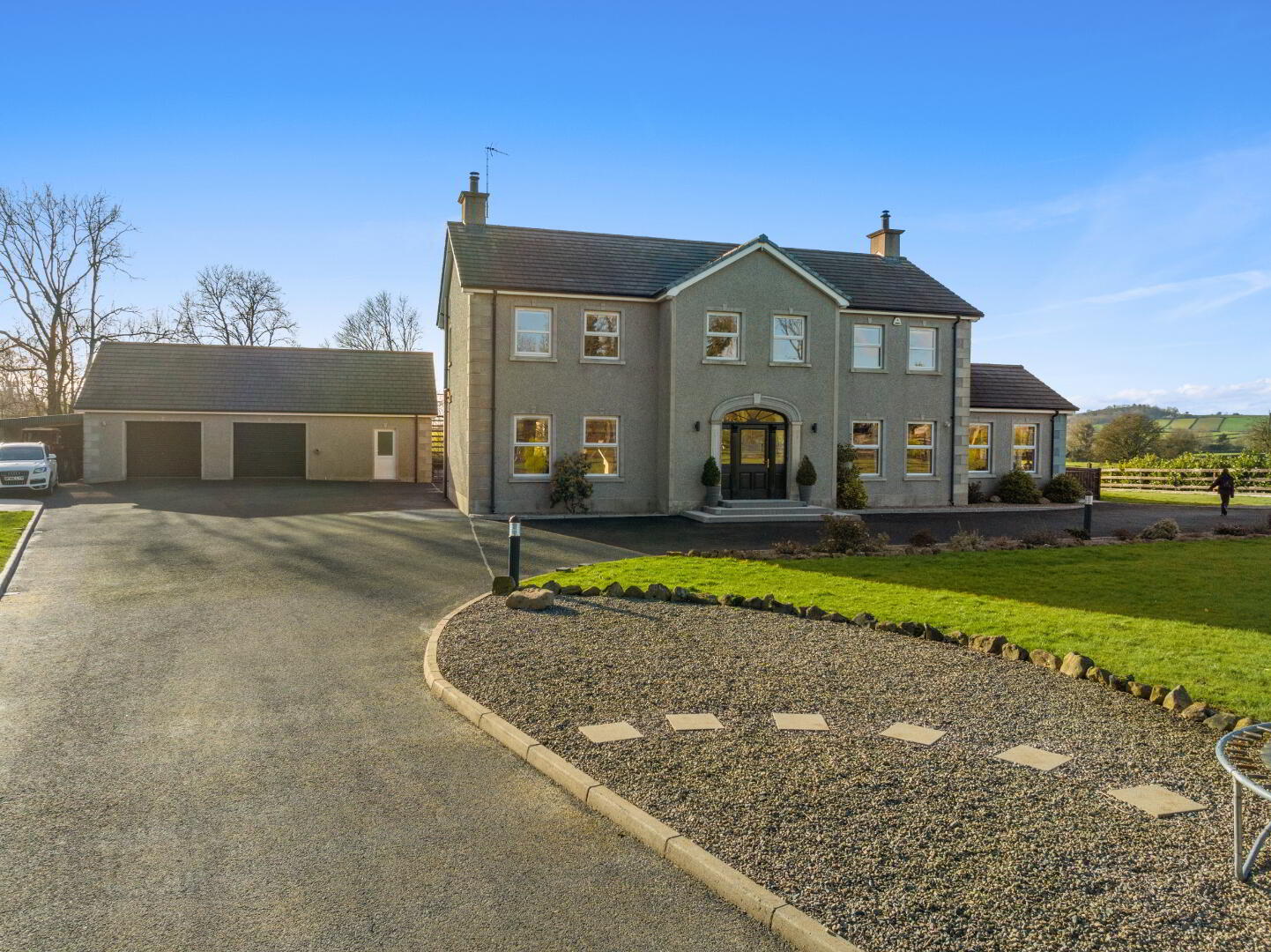


12 Aghacully Road,
Broughshane, Ballymena, BT43 7JS
5 Bed Detached House
Offers Around £595,000
5 Bedrooms
4 Bathrooms
4 Receptions
Property Overview
Status
For Sale
Style
Detached House
Bedrooms
5
Bathrooms
4
Receptions
4
Property Features
Size
306.6 sq m (3,300 sq ft)
Tenure
Freehold
Energy Rating
Heating
Oil
Broadband
*³
Property Financials
Price
Offers Around £595,000
Stamp Duty
Rates
£3,101.10 pa*¹
Typical Mortgage
Property Engagement
Views Last 7 Days
847
Views Last 30 Days
24,229
Views All Time
70,263

A stunning country residence in a unique rural setting, this special property has it all, both inside and out!
The main dwelling is a superbly finished detached home of some 3300 sqft, finished to the last word and perfectly designed for modern family living.
For those who have their own business, or require storage or workspace, the triple garage complex covers roughly 1500sqft, and includes garage, store, office unit with shower room, and attached car port and covered store.
Taking in views of Slemish mountain and the historic Aghacully Bridge, the natural boundary runs into the Braid River on one Slemish side. The plot offers an excellent level of maturity, with a private access through electric gates, and a sweeping driveway with vehicular access around the permiter of the property.
Roughly 4 miles from Broughshane and a range of village amenities, Ballymena town centre and main commuter roads are easily accessed, allowing prospective purchasers to enjoy an idyllic rural lifestyle whilst remaining within close proximity to modern conveniences.
A home which must be viewed to be fully appreciated, please contact our office to arrange.
N.B. Prospective purchasers can enquire about purchasing an adjacent building plot by separate negotiation.
Ground floor
Hallway :- Polished porcelain tiled and up-stands. Balustrade staircase. Spotlights. Cloakroom.
Living room 7.46m x 4.48m (24’6’’ x 14’8’’) :- Open fireplace with reclaimed brick inset and natural stone hearth. Multi fuel stove unit. Solid oak flooring. Spotlights.
Family room 4.13m x 3.63m (13’7” x 11’11”) :- Currently used as Play room.
Kitchen 8.25m x 4.08m (27’1’’ x 13’5’’) :- Includes range of eye and low level solid oak units with glass displays. One and a quarter bowl sunken sink unit. Granite worktops and up-stands. Fly-over above window with spotlights. Over-mantle with space for ‘Range’ style cooker. Integrated dishwasher. Space for fridge/freezer. Island breakfast unit with marble tops. Polished porcelain tiled flooring and up-stands. Spotlights. Bi-folding uPVC patio doors.
Dining room 4.47m x 4.29m ( 14’8” x 14’1”) :- Double fronted multi fuel stove unit with natural stone fireplace. Polished porcelain tiled flooring and up-stands. Spotlights.
Sun room 4.43m x 4.31m (14’6” x 14’2”) :- Double fronted multi fuel stove unit with natural stone fireplace. Solid oak flooring. uPVC patio doors.
Downstairs Toilet 1.66m x 1.07m (5’5” x 3’6”) :- Includes white lfwc and vanity basin with grey units. Polished porcelain tiled flooring and up-stands. Spotlights.
Rear Hallway :- Polished porcelain tiled flooring and up-stands. Spotlights. Glass panelled door.
Utility room 2.99m x 2.35m ( 9’10” x 7’8”) :- Includes range of eye and low level units in cream. Stainless steel sink unit. Wooden effect worktops and up-stands. Space for cooker. Black extractor fan. Plumbed for washing machine. Polished porcelain tiled flooring and up-stands.
First floor
Landing ;- Oak handrail. Walk in Hotpress.
Bedroom 1 5.24m x 5.10m (17’2’’ x 16’9’’) :- uPVC double doors onto Juliet balcony.
Dressing room 2.46m x 1.64m (8’1” x 5’4”) :- Fitted units and dresser. Spotlights.
En-suite 2.46m x 2.33m ( 8’1” x 7’8”) :- Includes white lfwc and whb. Splash back tiling to whb. Panelled shower cubicle. Chrome accessories. Tiled flooring and up-stands.
Bedroom 2 4.02m x 3.66m (13’2’’ x 12’0’’) :- Fitted slide robes.
Jack and Jill En-suite 3.64m x 1.40m (11’11” x 4’7”) :- Includes white lfwc and whb. Splash back tiling to whb. Double shower cubicle. Chrome accessories. Tiled flooring and up-stands. Spotlights.
Bedroom 3 3.67m x 2.95m (12’0’’ x 9’8’’)
Bedroom 4 4.17m x 3.81m ( 13’8” x 12’6”) :- Fitted slide robes.
Bedroom 5 3.96m x 3.17m (13’0” x 10’5”)
Bathroom 4.40m x 2.51m (14’5’’ x 8’3’’) :- Includes white three piece suite comprising lfwc, vanity basin with blue units and marble effect worktops and up-stands, and free standing oval bath. Walk in shower cubicle with rain shower head. Chrome heated towel rail. Tiled flooring and up-stands. Spotlights.
External
Front :- Pillared entrance with electric gates. Kerbed tarmac driveway through lawns and mature shrubbery.
Side :- Natural boundary to Braid River. Tarmac parking area for numerous vehicles. Vehicular access around perimeter of the property.
Rear :- Tarmac yard.
Detached Triple Garage 8.89m x 6.35m ( 29’2”x 20’10”) :- Two roller doors.
Loft Space 8.89m x 5.35m (29’2” x 17’7”) :- Laminate wooden flooring.
Store 3.27m x 2.11m (10’9” x 6’11”)
Office 3.27m x 3.13m (10’9” x 10’3”):- Includes range of eye and low level grey Shaker units. One and a quarter bowl stainless steel sink unit. Space for fridge.
Shower room 3.26m x 0.89m ( 10’8” x 2’11”) :- Includes white lfwc and whb. Fully tiled shower cubicle with electric shower.
- uPVC double glazed windows – recently refilled
- Composite front and rear doors
- Alarm system
- Oil fired central heating system
- Beam vacuum system
- Oak panelled internal doors
- 3300 SQ FT (approx)
- Approximate rates calculation - £2,901.30
- Freehold assumed
- All measurements are approximate
- Viewing strictly by appointment only
- Free valuation and mortgage advice available
N.B. Please note that any services, heating system, or appliances have not been tested and no warranty can be given or implied as to their working order.
IMPORTANT NOTE
We endeavour to ensure our sales brochures are accurate and reliable. However, they should not be relied on as statements or representatives of fact and they do not constitute any part of an offer or contract. The seller does not make any representation or give any warranty in relation to the property and we have no authority to do so on behalf of the seller.



