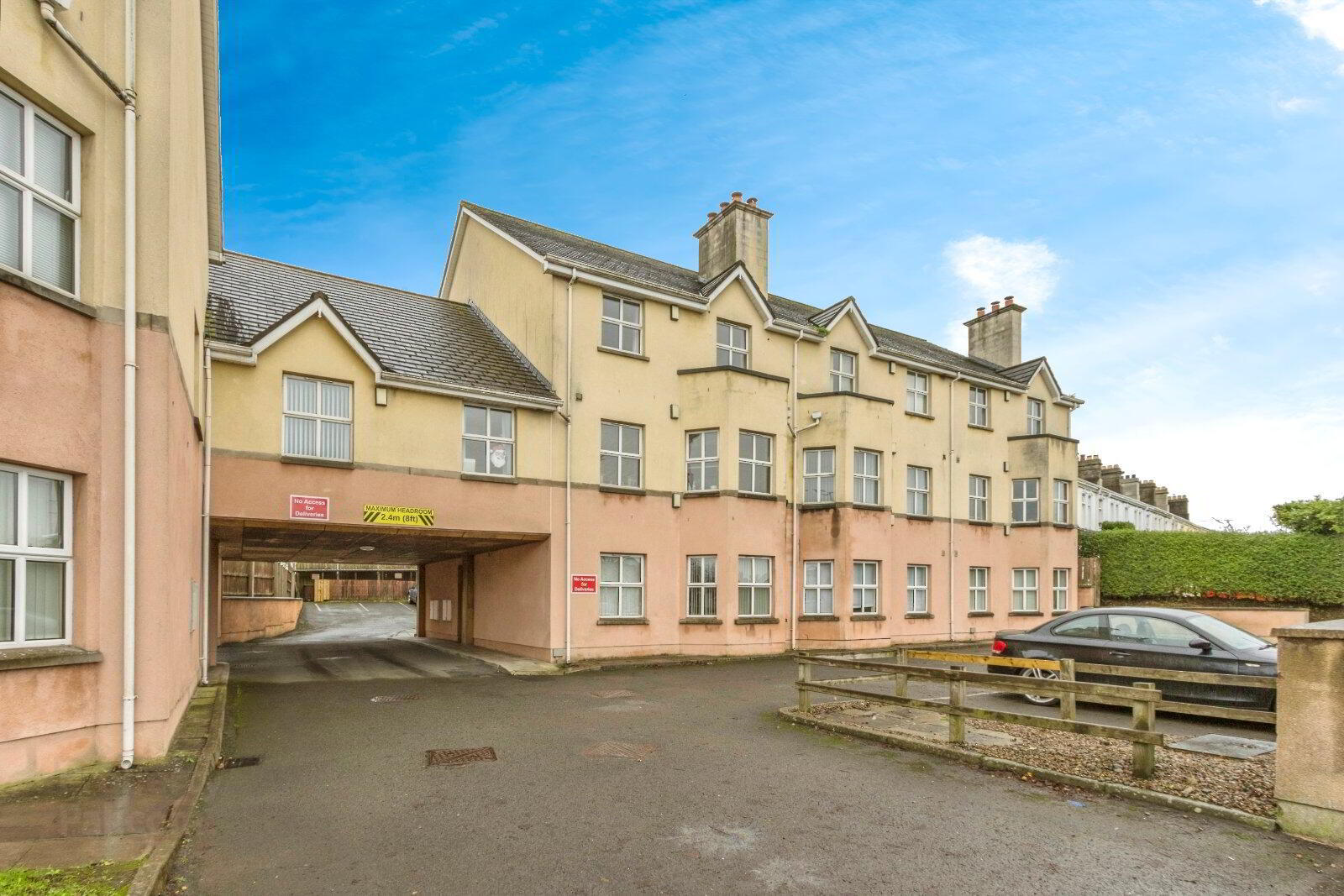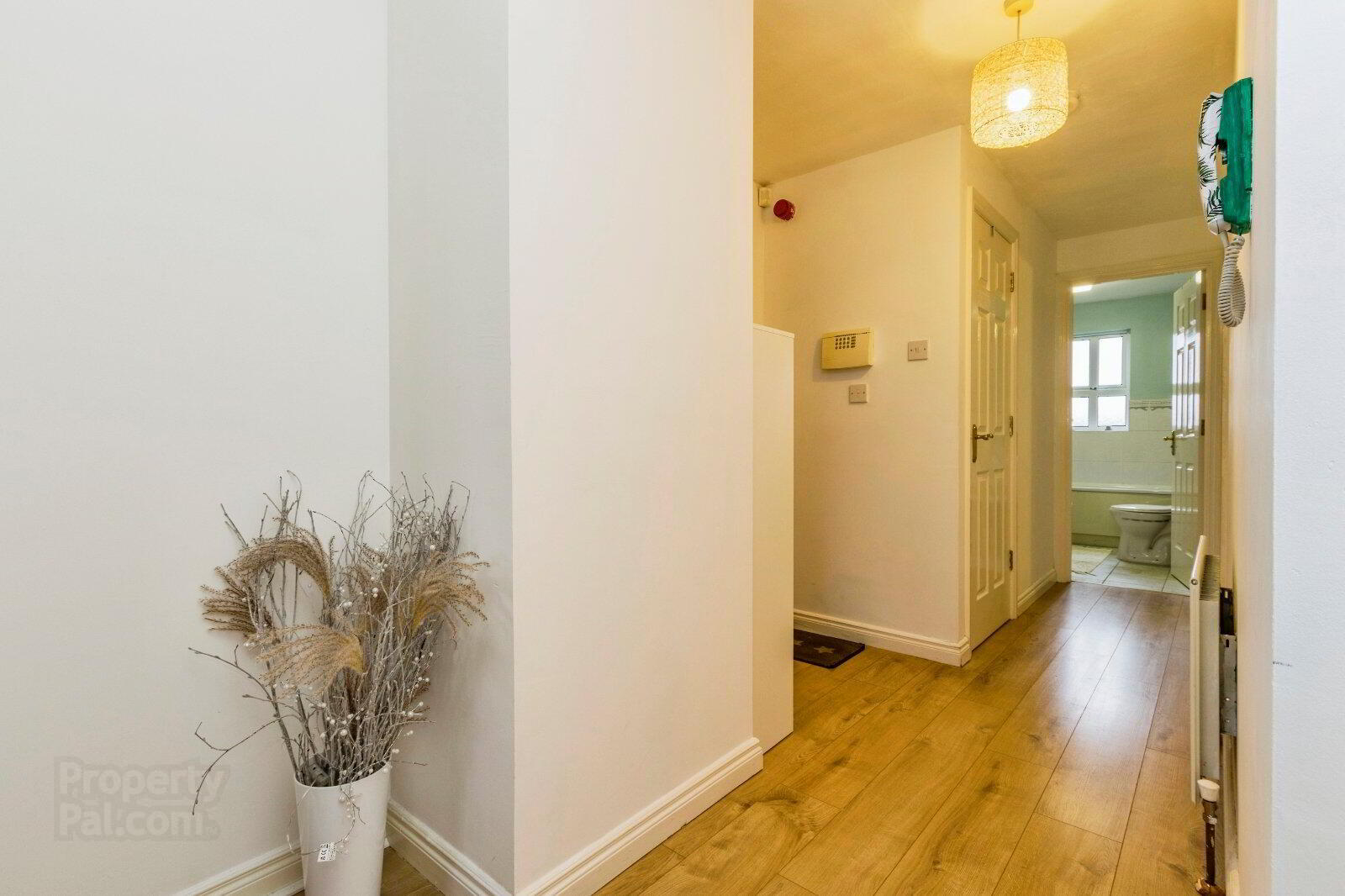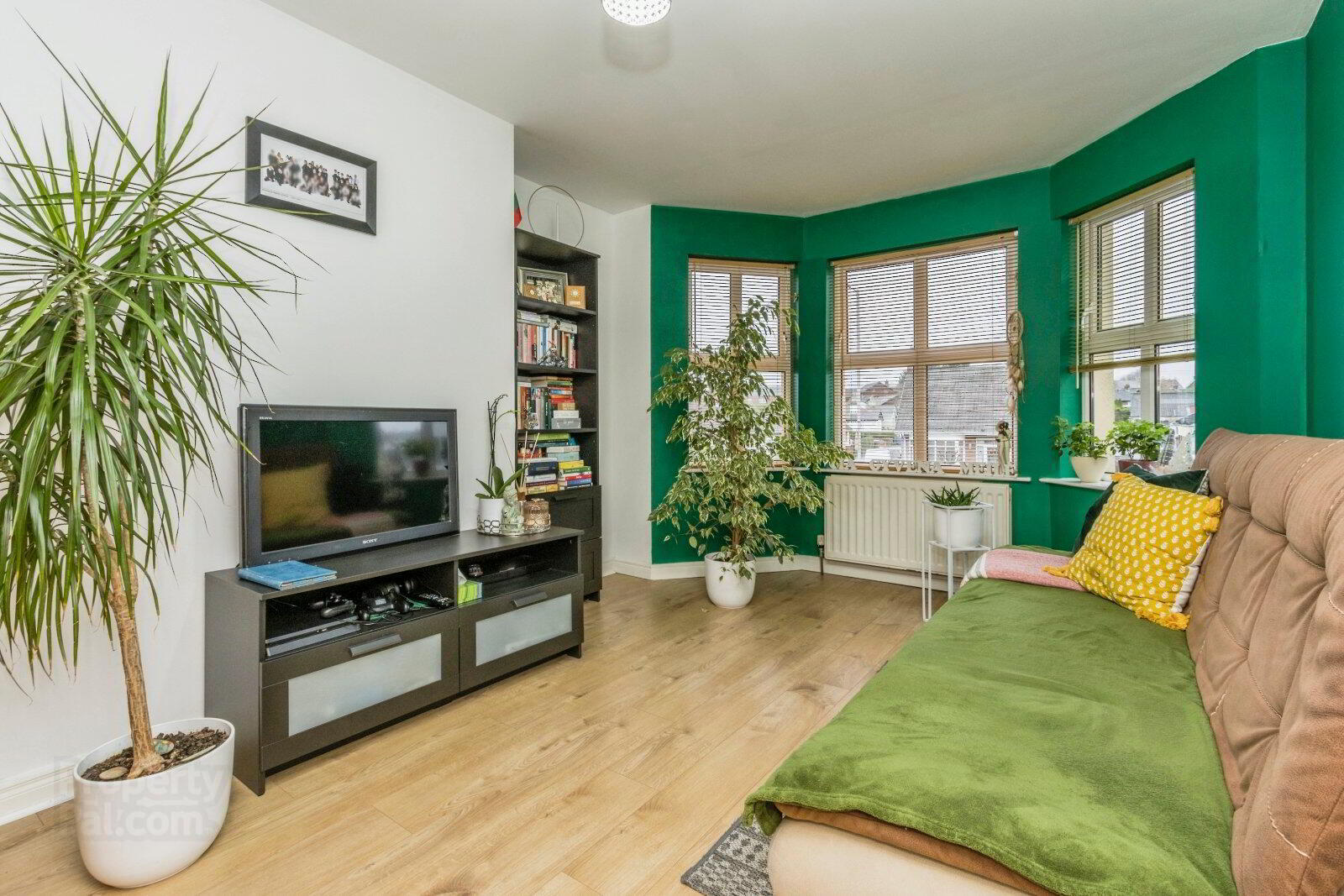


11b Saintfield Mews,
Lisburn, BT27 5SU
2 Bed Apartment / Flat
Asking Price £109,950
2 Bedrooms
1 Bathroom
1 Reception
Property Overview
Status
For Sale
Style
Apartment / Flat
Bedrooms
2
Bathrooms
1
Receptions
1
Property Features
Tenure
Leasehold
Energy Rating
Property Financials
Price
Asking Price £109,950
Stamp Duty
Rates
Not Provided*¹
Typical Mortgage
Property Engagement
Views Last 7 Days
672
Views Last 30 Days
2,634
Views All Time
4,154

Features
- Attractive First Floor Apartment
- Communal Entrance
- Living Room Open To Modern Kitchen
- Two Bedrooms
- En-Suite Shower Room
- White Bathroom Suite
- Gas Fired Heating/ Double Glazing
- Car Parking/ Communal Gardens
- Well Presented Within
Delightful first floor apartment boasting two bedrooms, a spacious living area, and a modern kitchen. Located in a sought-after area, this property offers easy access to amenities and excellent transport links. Don't miss the opportunity to make this your new home. Contact us to arrange a viewing today.
Located just off the Saintfield Road and within a close proximity of the city centre and the M1 motorway network, this stunning first-floor apartment offers a perfect blend of modern living and convenience.
Boasting two well-appointed bedrooms, a spacious open-plan living area, and a sleek contemporary kitchen, this property is ideal for professionals or a small family seeking a stylish urban retreat.
The apartment is flooded with natural light, creating a welcoming and airy atmosphere throughout. Additionally, residents can enjoy access to a communal garden and car parking spaces.
. Situated within walking distance of local amenities, transport links, this property truly offers the best of city living. Don't miss this opportunity to make this conveniently located apartment your new home. Contact us today to arrange a viewing.
- Communal Entrance
- Stairs To landing
- Living Room Open To Kitchen
- 7.4m x 3.28m (24'3" x 10'9")
Laminate flooring into bay window, open plan to kitchen with extensive range of modern fitted high and low level units, single drainer stainless steel sink unit, built-in gas hob and electric oven, plumbed for washing machine, laminate work tops, part tiled walls, gas fired boiler. - Inner Hall
- Laminate flooring.
- Master Bedroom
- 3.25m x 2.74m (10'8" x 8'12")
Laminate flooring - En-suite
- Separate shower cubicle, wash hand basin, low level WC, tiled flooring.
- Bedroom 2
- 3.56m x 2.72m (11'8" x 8'11")
Laminate flooring - Bathroom
- White suite comprising panelled bath, wash hand basin, low level WC, wall and floor tiling.
- Car parking/ Communal gardens
- To front and rear.





