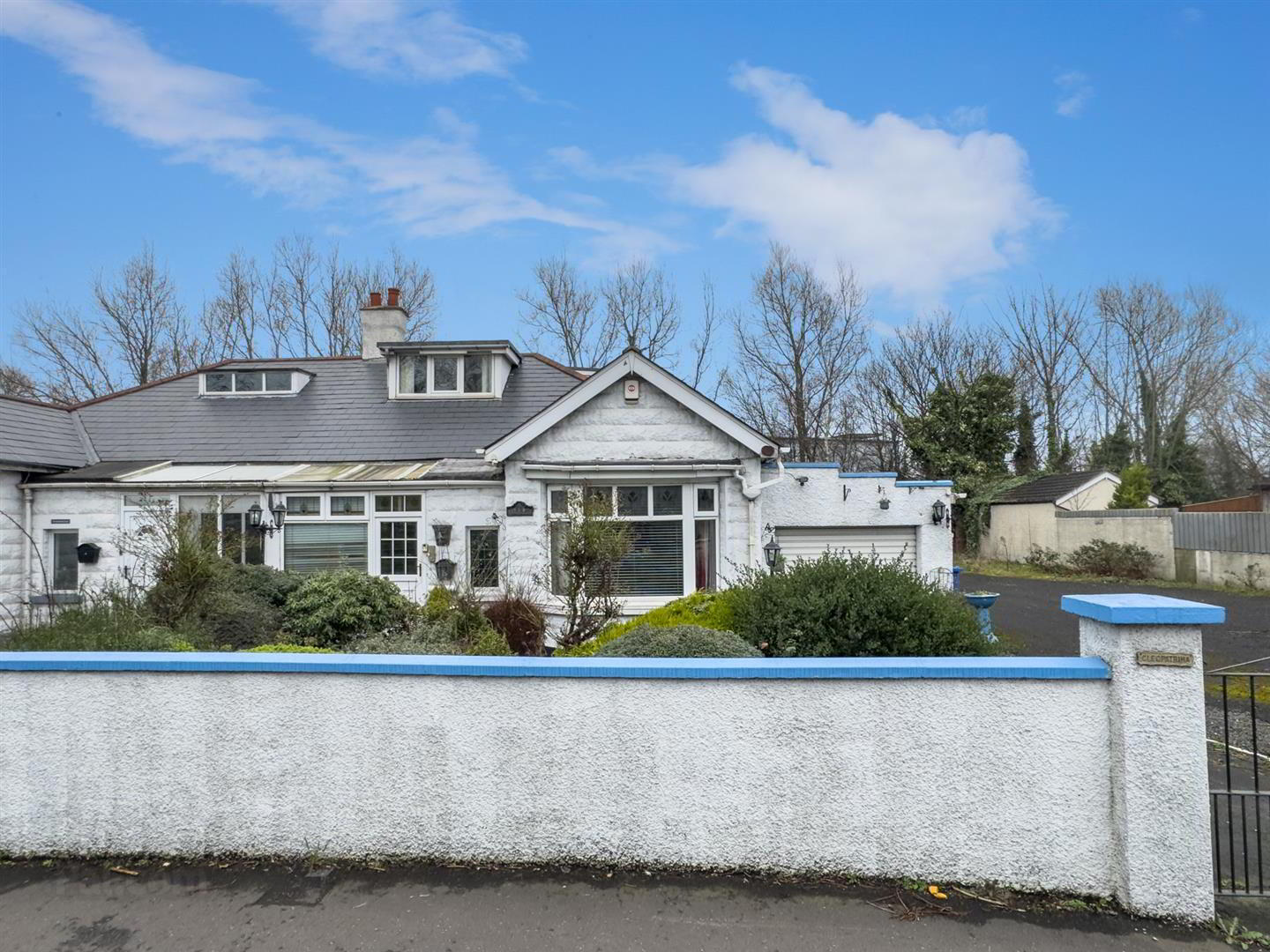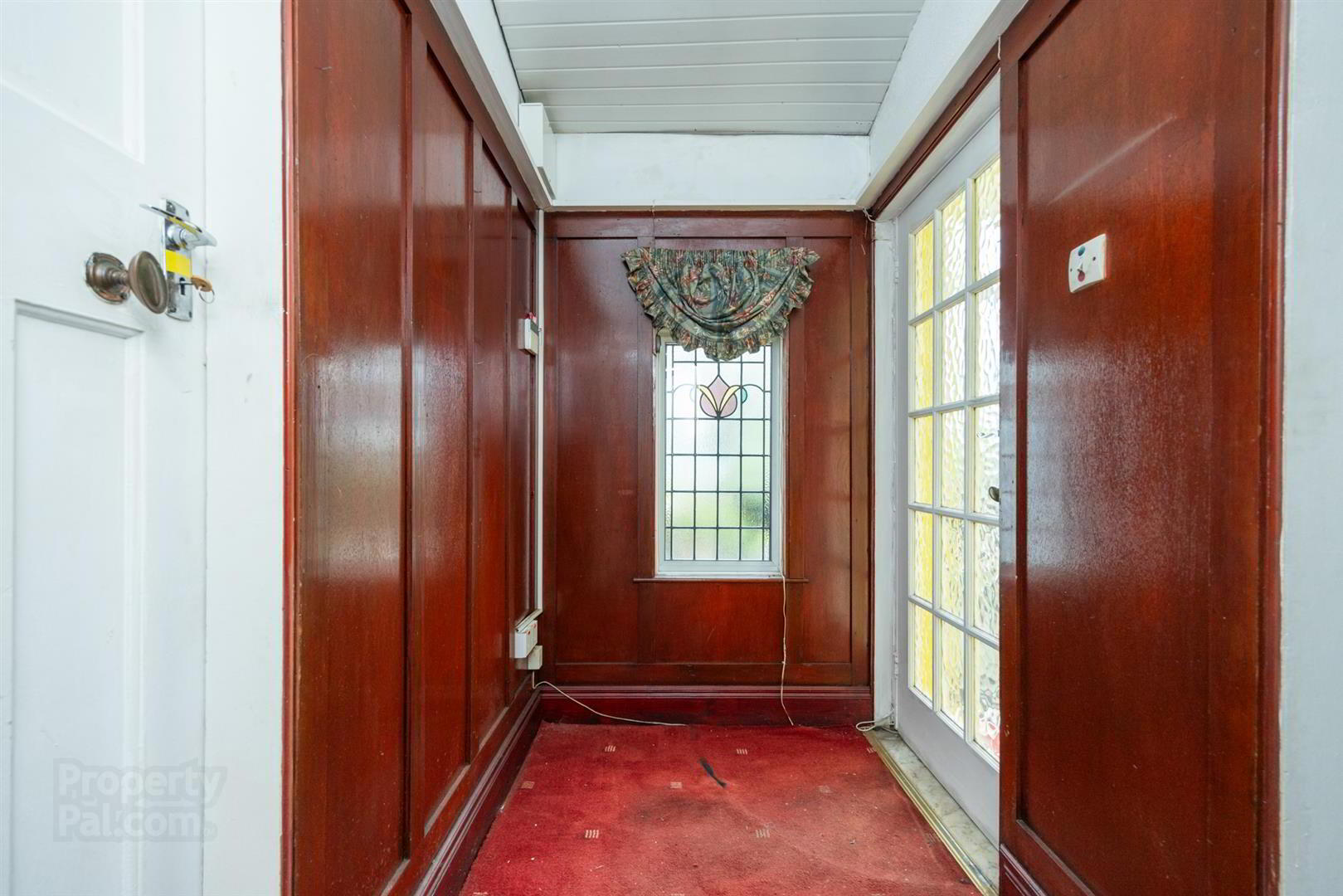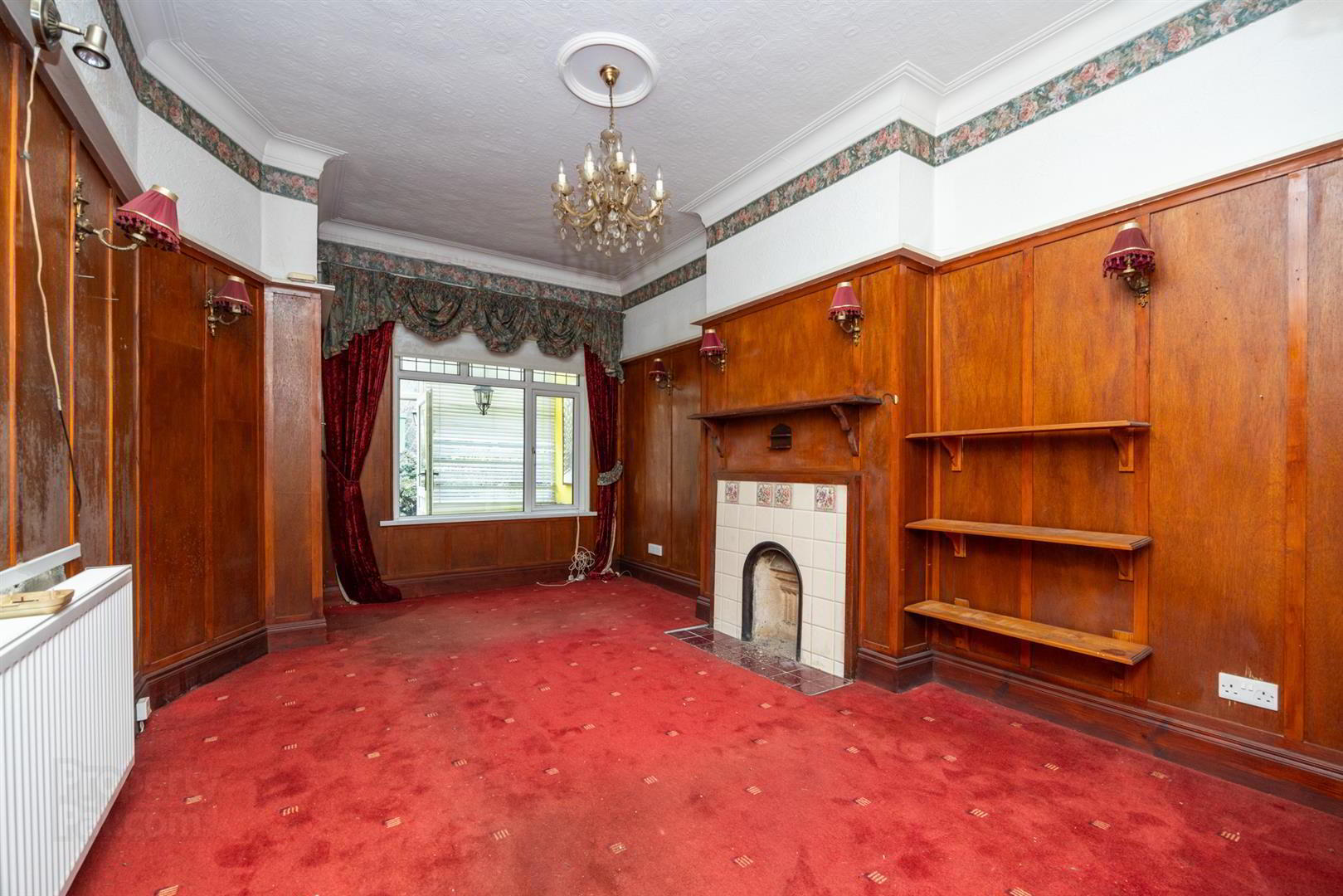


119 Stockmans Lane,
Belfast, BT9 7JE
3 Bed Semi-detached Bungalow
Guide Price £150,000
3 Bedrooms
2 Bathrooms
2 Receptions
Property Overview
Status
For Sale
Style
Semi-detached Bungalow
Bedrooms
3
Bathrooms
2
Receptions
2
Property Features
Tenure
Leasehold
Energy Rating
Broadband
*³
Property Financials
Price
Guide Price £150,000
Stamp Duty
Rates
£1,637.64 pa*¹
Typical Mortgage
Property Engagement
Views Last 7 Days
1,659
Views Last 30 Days
9,817
Views All Time
19,193

Features
- Semi Detached Bungalow
- Adaptable Living Accommodation
- Gas Fired Central Heating / Partial Double Glazing
- Enclosed Rear Garden, Driveway To Front
- Walking Distance To Lisburn Road & Musgrave Park
- Easy Access To The Motorway Network
- Modernisation Required
- CASH ONLY *
Located on Stockmans Lane in South Belfast we are pleased to offer for sale this semi-detached bungalow. Requiring modernisation throughout, the internal accommodation can be adapted as required. Gas fired central heating and partial double glazing are in place. To the rear there is an enclosed garden and the front comprises driveway and garden area. Stockmans Lane is one of the main arterial routes into Belfast therefore the position of the bungalow offers easy access to many amenities and transport links.
- THE ACCOMMODATION COMPRISES
- ON THE GROUND FLOOR
- ENTRANCE PORCH
- PVC front door.
- RECEPTION HALL
- Wooden wall panelling.
- LIVING ROOM 5.0 x 3.3 (16'4" x 10'9")
- Wooden wall panelling. Tiled fireplace.
- KITCHEN / LIVING 4.7 x 4.1 (15'5" x 13'5")
- High and low level units, single drainer stainless steel sink unit, tiled fireplace.
- BATHROOM
- Bath with shower over, low flush W.C, pedestal wash hand basin.
- BEDROOM ONE 4.3 x 3.0 (14'1" x 9'10")
- Bay window. Tiled fireplace.
- BEDROOM TWO 3.9 x 2.8 (12'9" x 9'2")
- BEDROOM THREE 3.9 x 3..4 (12'9" x 9'10".13'1")
- BATHROOM
- Panel bath with shower over, pedestal wash hand basin, low flush W.C, fully tiled walls.
- STORAGE 5.1 x 2.3 (16'8" x 7'6")
- CONSERVATORY 10.0 x 3.1 (32'9" x 10'2")
- CONVERTED ATTIC 5.6 x 5.3 at widest points (18'4" x 17'4" at wides
- Storage into eaves. Pedestal wash hand basin.
- OUTSIDE
- Enclosed rear garden. Driveway to front. Front garden.
- ATTACHED GARAGE



