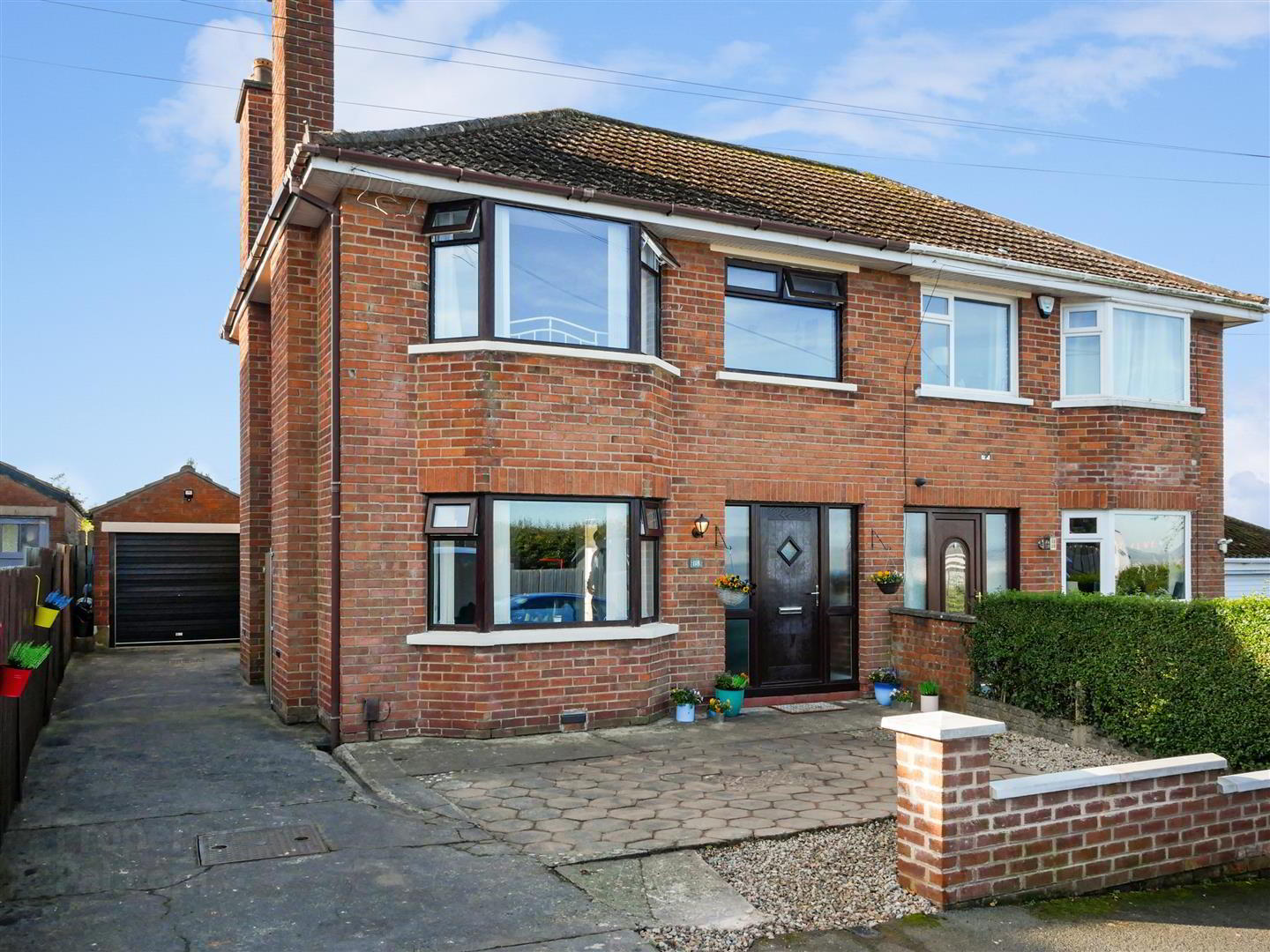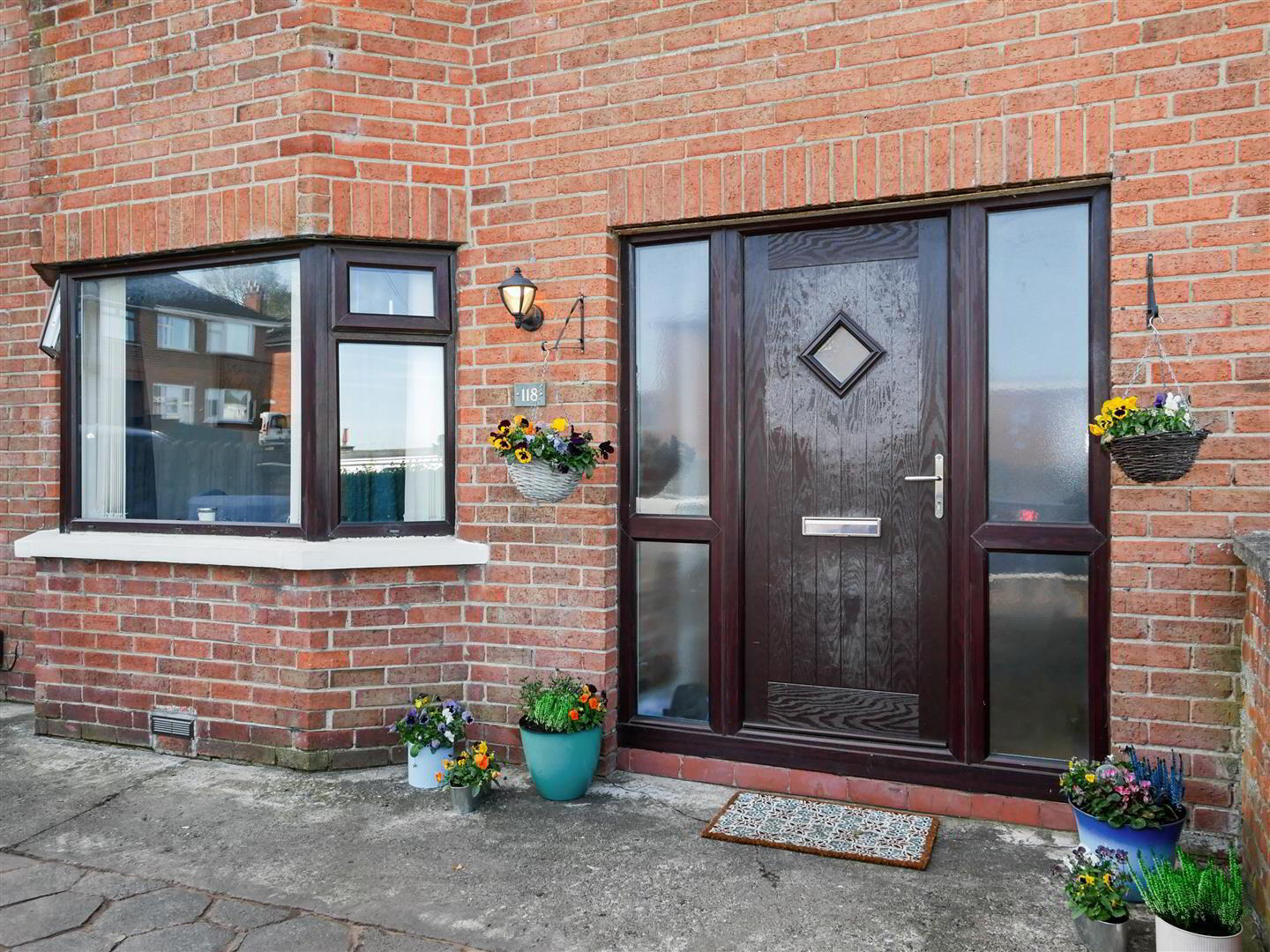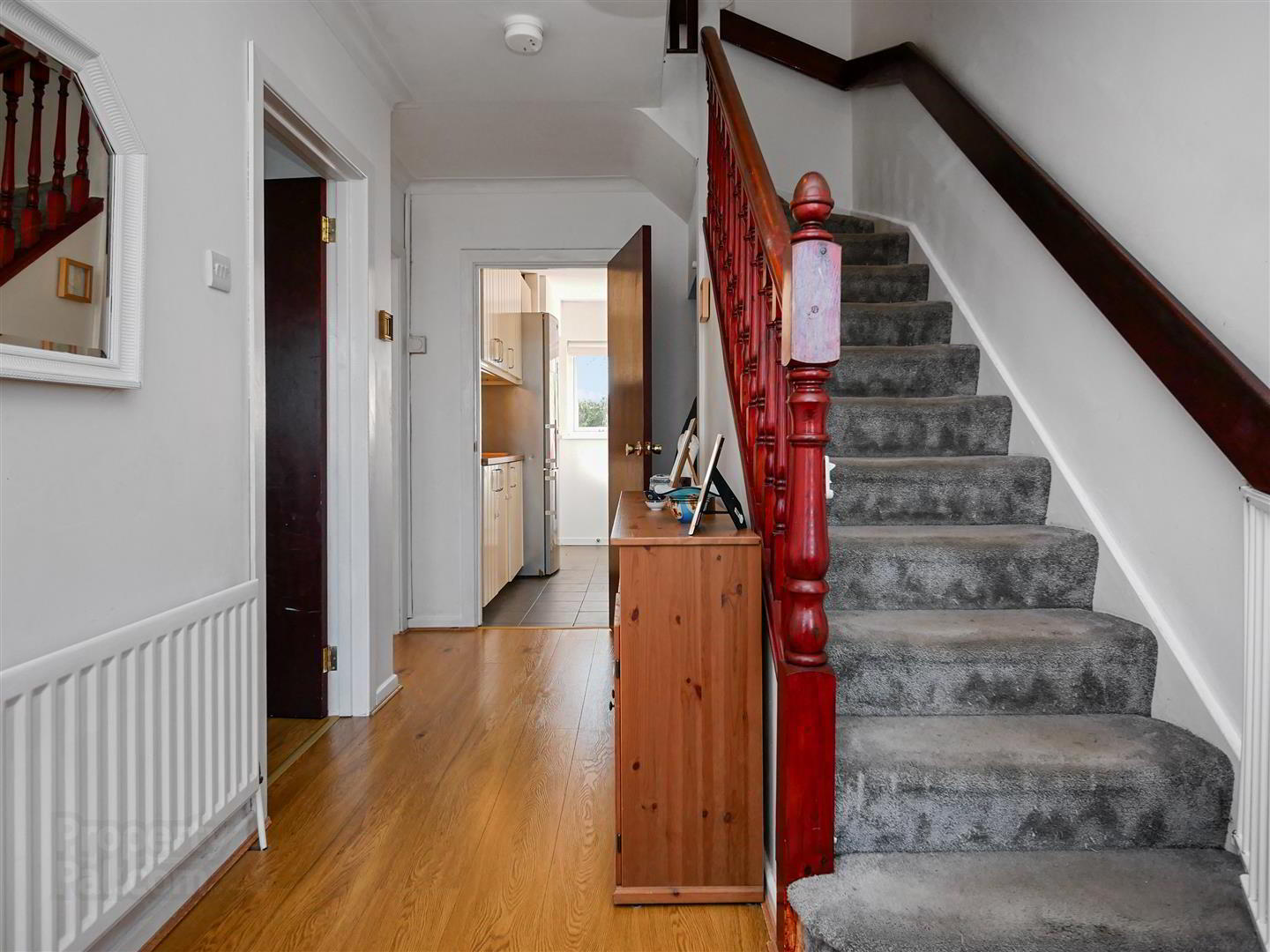


118 Beechgrove Avenue,
Upper Knockbreda Road, Belfast, BT6 0NF
3 Bed Semi-detached House
Sale agreed
3 Bedrooms
1 Bathroom
2 Receptions
Property Overview
Status
Sale Agreed
Style
Semi-detached House
Bedrooms
3
Bathrooms
1
Receptions
2
Property Features
Tenure
Leasehold
Energy Rating
Broadband
*³
Property Financials
Price
Last listed at Asking Price £245,000
Rates
£1,273.72 pa*¹
Property Engagement
Views Last 7 Days
52
Views Last 30 Days
267
Views All Time
8,269

Features
- Semi Detached Home
- Three Bedrooms
- Two Reception Rooms
- Modern Fitted Kitchen
- White Shower Suite
- Oil Heating
- Double Glazed
- Driveway With Ample Parking
- Detached Garage
- Superb Enclosed Rear Gardens With Views Over Surrounding Fields
Upstairs, there are three good sized bedrooms and a white shower cubicle. Further benefits include an oil fired central heating system and double glazing.
Outside there is a driveway with ample parking leading to detached garage and superb rear garden laid in lawns with views over open fields beyond. An excellent home in great location.
- Entrance
- Panelled front door with glazed side panels to entrance hall.
- Lounge 3.71m x 3.43m (12'2 x 11'3)
- Into Bay.
Laminate flooring. - Dining 3.43m x 3.23m (11'3 x 10'7)
- Laminate flooring.
- Modern Fitted Kitchen 3.23m x 2.51m (10'7 x 8'3)
- Full range of high and low level units, wood effect work tops, built in 4 ring hob and under oven, stainless steel overhead extractor fan, sink unit with mixer taps, Integrated microwave. Integrated slim line dishwasher. Part tiled walls.
- First Floor
- Bedroom One 3.86m x 3.48m (12'8 x 11'5)
- (into bay) Laminate flooring.
- Bedroom Two 3.28m x 2.84m (10'9 x 9'4)
- Built in bedroom furniture. Excellent views over fields to the rear.
- Bedroom Three 2.51m x 2.46m (8'3 x 8'1)
- White Shower Suite
- Comprising walk in shower with Triton shower unit, pedestal wash hand basin, low flush w.c Fully tiled walls. Hot-press.
- Landing
- Access to the roof space.
- Outside Front
- Driveway with ample parking leading to detached garage.
- Detached Garage 5.36m x 3.05m (17'7 x 10'0)
- Roller door light. Light and power. Housing oil boiler.
- Outside Rear
- Enclosed patio area leading to garden laid in lawn overlooking green fields to the rear.
Pvc oil tank.



