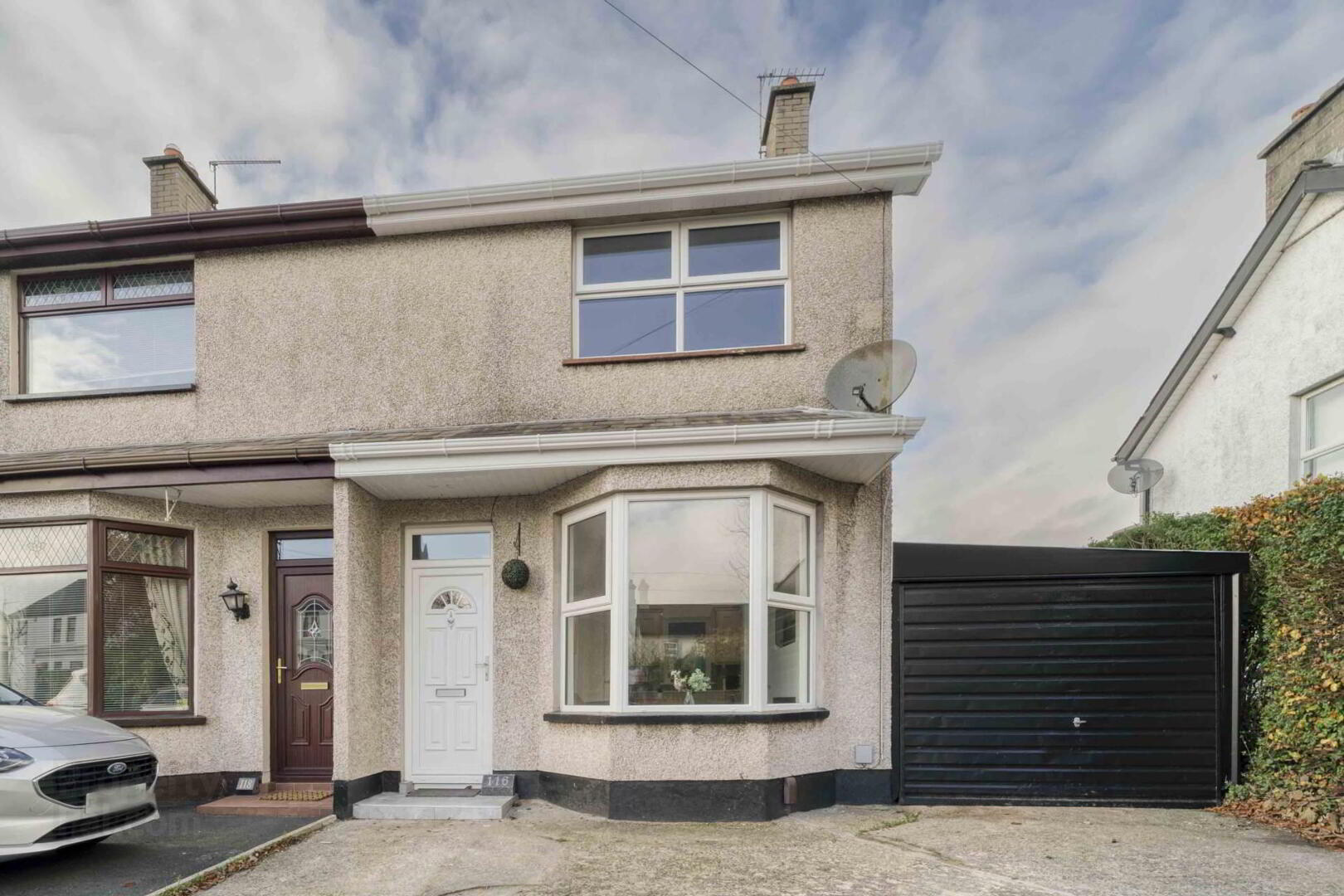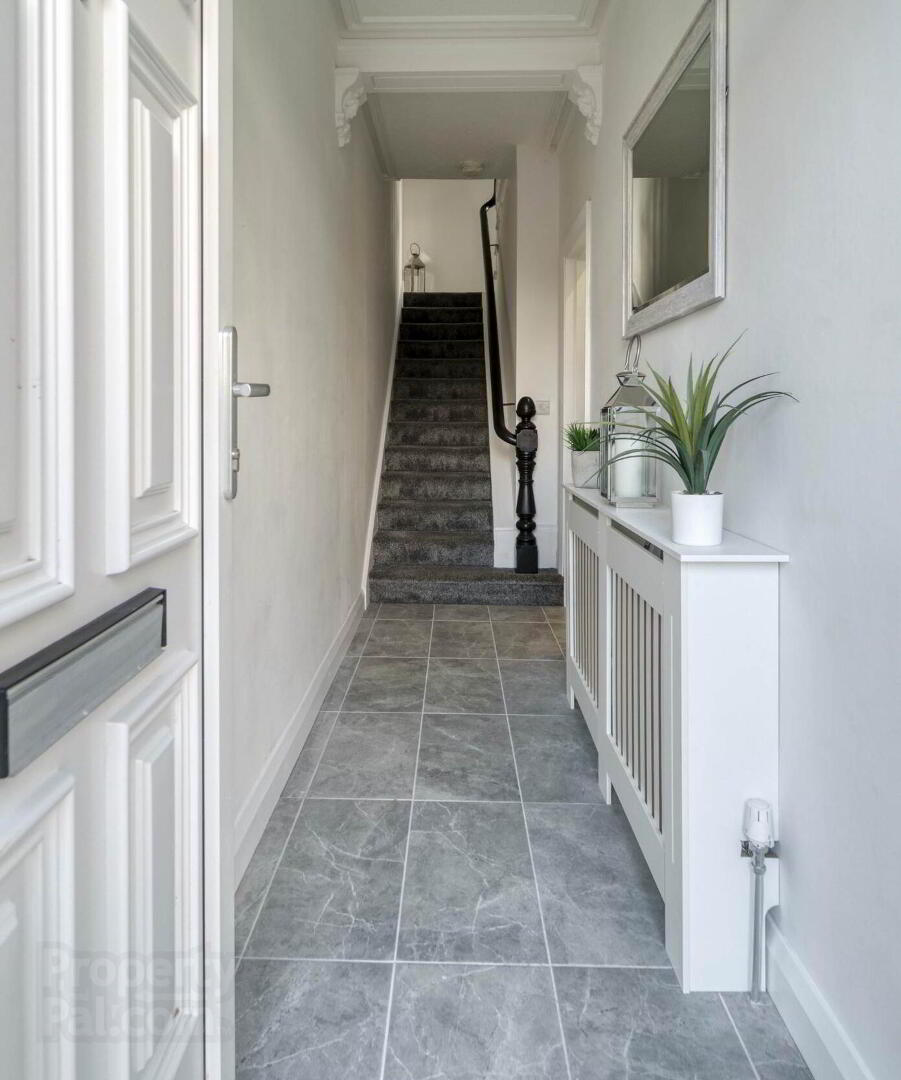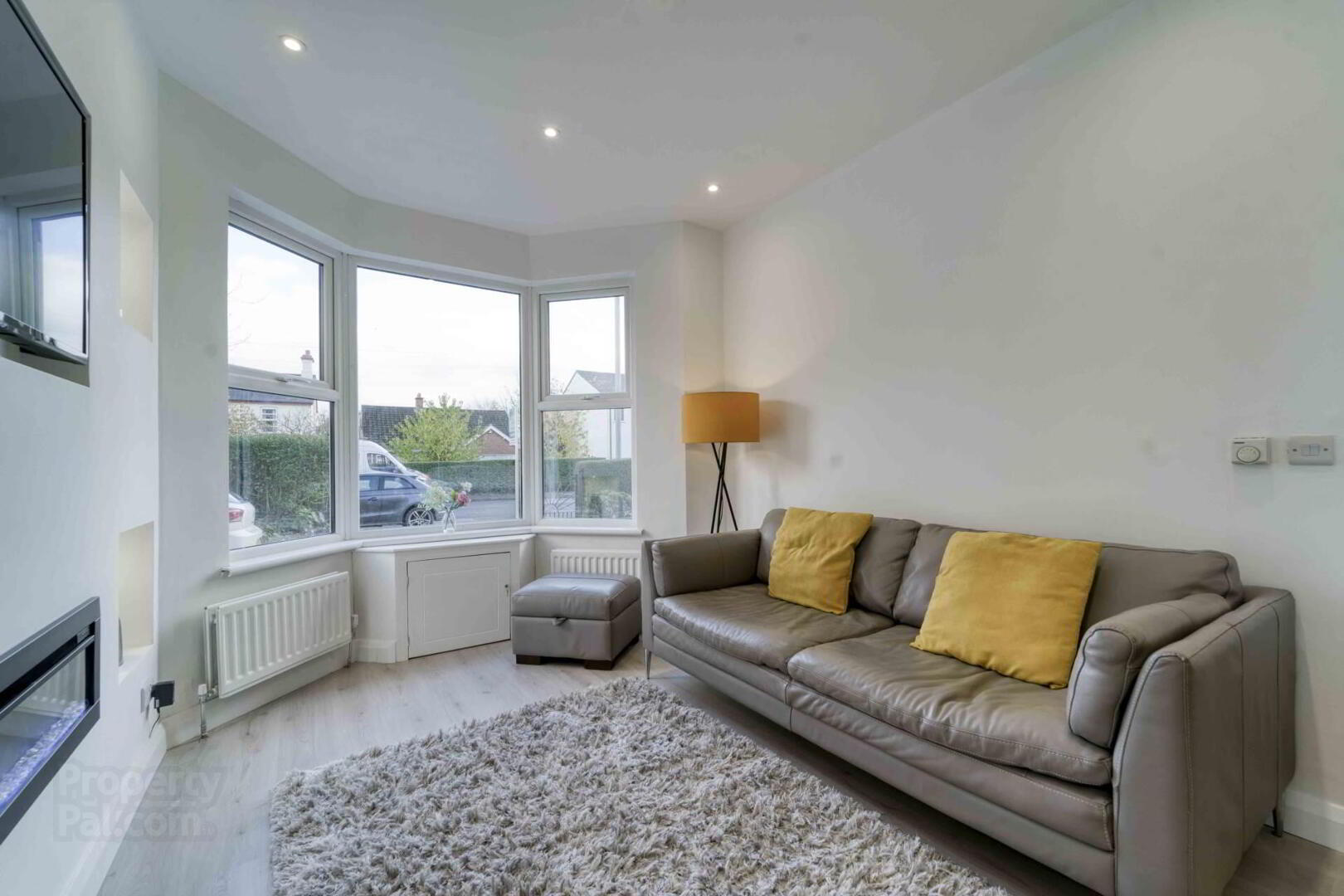


116 Hillsborough Road,
Lisburn, BT28 1JU
3 Bed Semi-detached House
Offers Over £184,950
3 Bedrooms
1 Bathroom
1 Reception
Property Overview
Status
For Sale
Style
Semi-detached House
Bedrooms
3
Bathrooms
1
Receptions
1
Property Features
Tenure
Freehold
Energy Rating
Heating
Oil
Broadband
*³
Property Financials
Price
Offers Over £184,950
Stamp Duty
Rates
£804.75 pa*¹
Typical Mortgage
Property Engagement
Views All Time
1,891
 A tastefully presented and refurbished semi-detached home situated in this popular residential area, fronting the Hillsborough Road.
A tastefully presented and refurbished semi-detached home situated in this popular residential area, fronting the Hillsborough Road.Conveniently placed, the property is situated within walking distance to local shops, Sprucefield and the tow path.
The property benefits from a refitted Kitchen and Bathroom.
Accommodation comprises: Reception Hall; Refitted Kitchen open plan to Lounge; Rear Hall; Bedroom 3/Home Office.
First floor: 2 spacious Bedrooms; Walk-in Hotpress; Refitted Bathroom.
Specification includes: Oil fired central heating; Refitted PVC double glazed windows; PVC fascias.
Outside: Attached Garage with up and over door. Concrete parking to front. Front garden area laid to lawn.
Covered area to rear. Outside w.c. Rear garden laid to lawn.
GROUND FLOOR
RECEPTION HALL
PVC front door. Tiled floor.
KITCHEN/DINING AREA - 3.5m (11'6") x 3.29m (10'10")
Range of high and low level units. Large and small bowl stainless steel sink unit. Built-in oven, 4 ring ceramic hob and stainless steel extractor unit over. Integrated fridge freezer. Integrated washing machine. Part tiled walls. Tiled floor.
LOUNGE - 3.7m (12'2") x 2.92m (9'7")
Electric fire. Downlighters. Laminate wooden floor.
REAR HALL
Understairs storage.
BEDROOM 3/HOME OFFICE - 3.44m (11'3") x 2.14m (7'0")
Laminate wooden floor.
FIRST FLOOR
LANDING
Hotpress.
BEDROOM 1 - 4.31m (14'2") x 2.94m (9'8")
BEDROOM 2 - 3.31m (10'10") x 2.71m (8'11")
BATHROOM
White suite to include bath with shower over; wash hand basin with storage under; and low flush w.c. Tiled floor. Downlighters. Extractor fan.
Directions
LOCATION: From Lisburn city centre, take the Hillsborough Road towards Sprucefield and number 116 is on the right hand side - see `For Sale` Board.
what3words /// smashes.worry.moved
Notice
Please note we have not tested any apparatus, fixtures, fittings, or services. Interested parties must undertake their own investigation into the working order of these items. All measurements are approximate and photographs provided for guidance only.




