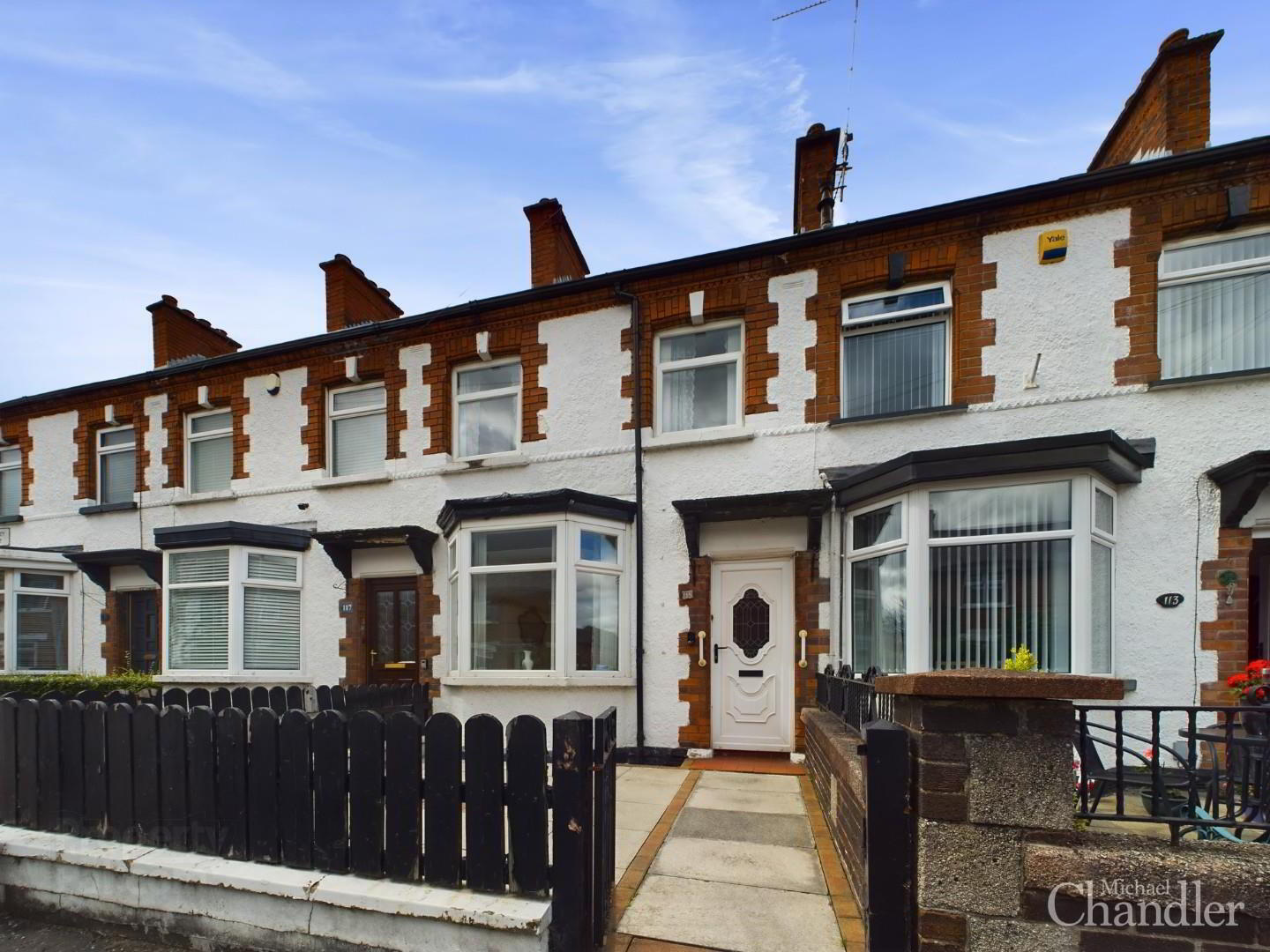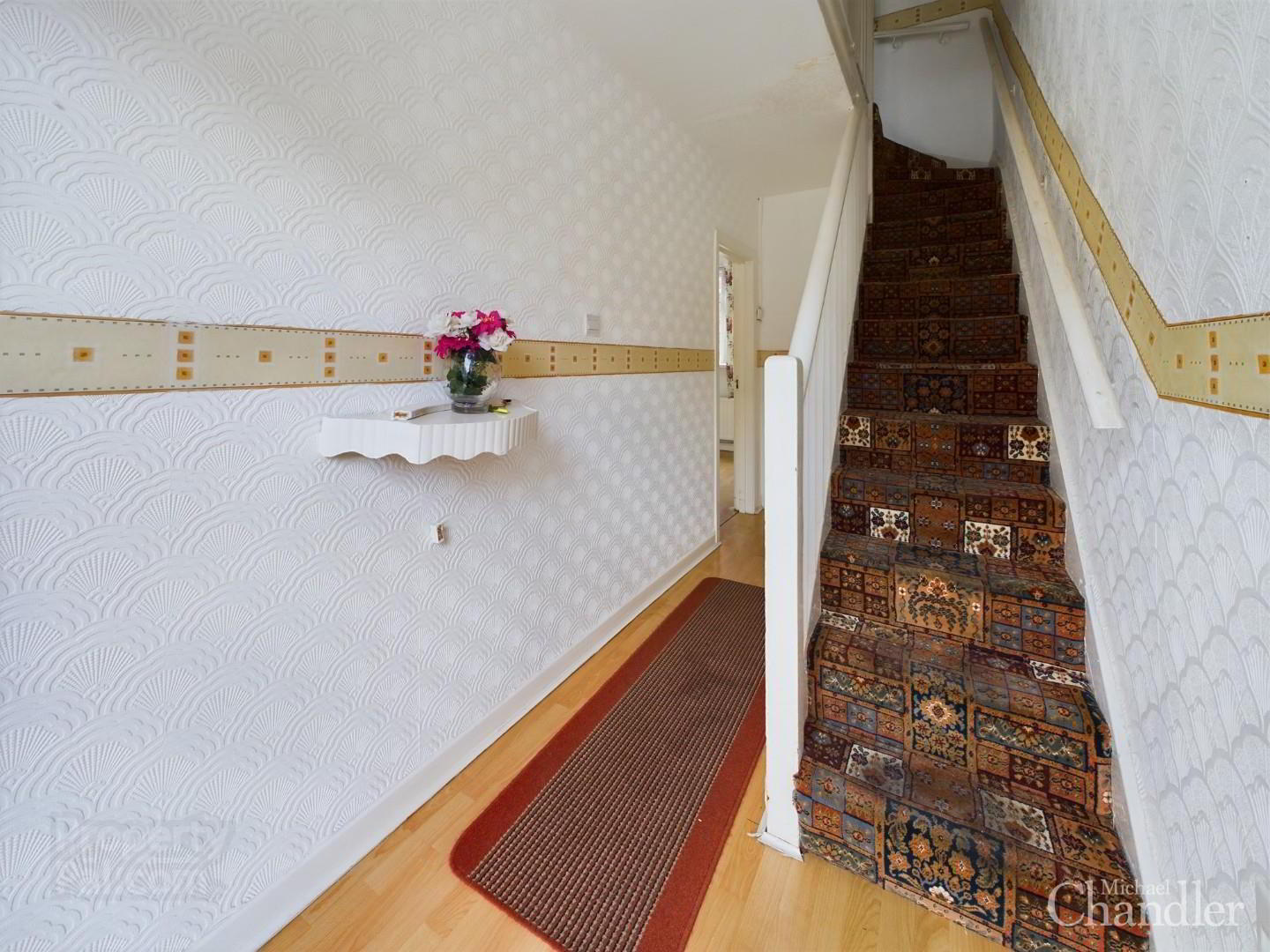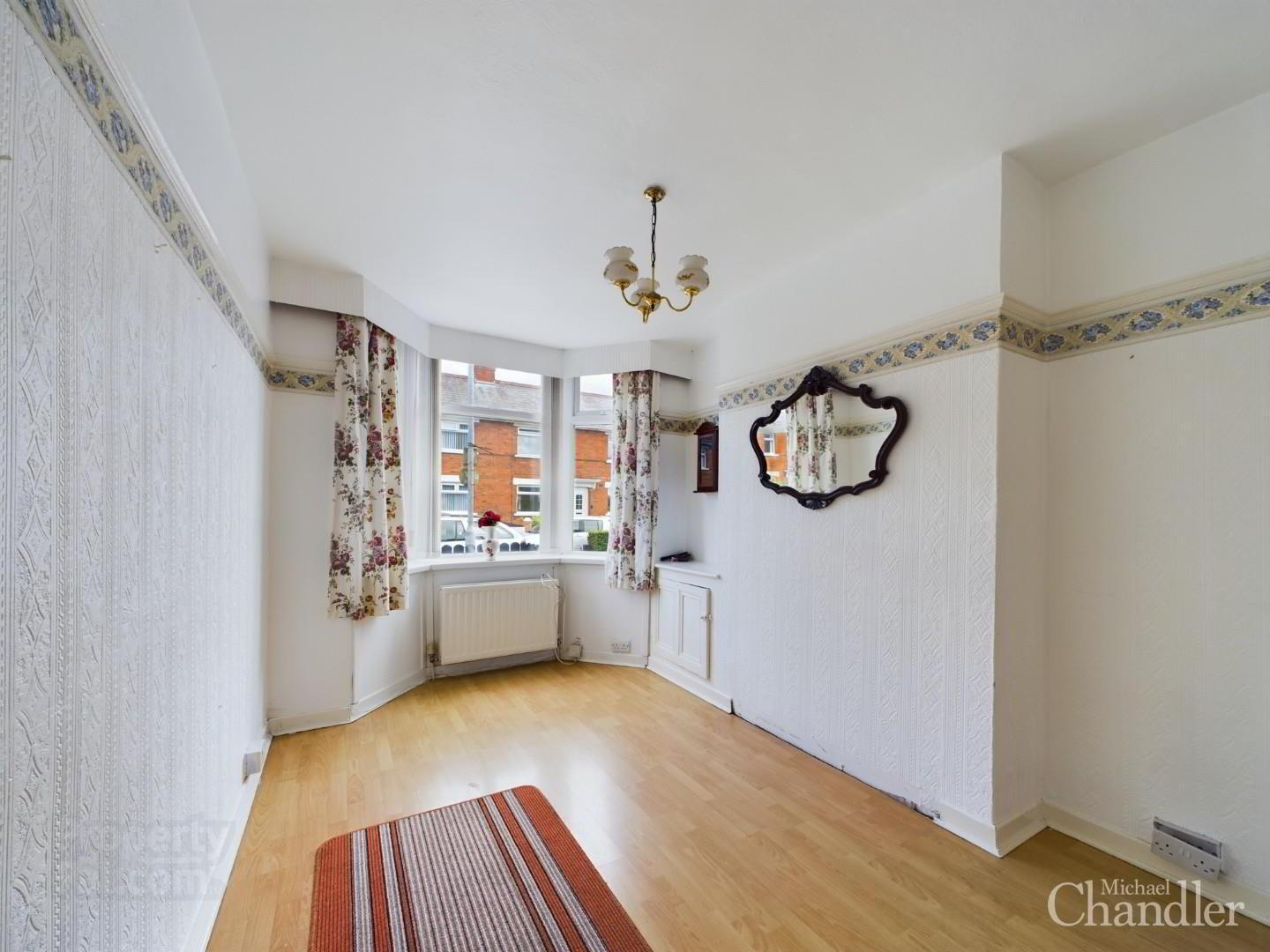


115 Kimberley Street,
Belfast, BT7 3DZ
3 Bed Mid-terrace House
Sale agreed
3 Bedrooms
1 Bathroom
2 Receptions
Property Overview
Status
Sale Agreed
Style
Mid-terrace House
Bedrooms
3
Bathrooms
1
Receptions
2
Property Features
Tenure
Leasehold
Energy Rating
Broadband
*³
Property Financials
Price
Last listed at Asking Price £140,000
Rates
£864.31 pa*¹
Property Engagement
Views Last 7 Days
80
Views Last 30 Days
246
Views All Time
8,629

Features
- A bright and well kept mid-terrace in a most convenient and desirable location
- Spacious living room open plan a dining room with matching flooring
- Fitted kitchen with access to the rear
- Two double bedrooms and a single bedroom or study
- First floor bathroom
- uPVC double glazing, oil fired central heating
- Forecourt and an enclosed rear patio garden
- Excellent proximity to shops, bars and restaurants with ease of access to the City Centre
- Suitable to a broad range of potential buyers
Located in the charming Kimberley Street, off Sunnyside Street in South Belfast, this delightful home boasts a bright living room open plan to a dining room, three bedrooms and a first floor bathroom. The property's prime location ensures easy access to a variety of shops and services, making daily errands a breeze as well as many tempting bars and restaurants with the City Centre a short drive or bus journey away.
This attractively priced home is a gem waiting to be discovered by those seeking a new place to call home and will appeal to a range of buyers from first time buyers looking for a cosy abode to professionals seeking a convenient location as well as investors and landlords.
Don't miss the opportunity to make this house your own and enjoy the best of what Belfast has to offer.
Your Next Move…
Thinking of selling, it would be a pleasure to offer you a FREE VALUATION of your property.
To arrange a viewing or for further information contact Michael Chandler Estate Agents on 02890 450 550 or email [email protected]
- Reception Hall
- Living Room 3.71m x 2.69m (12'2 x 8'10)
- Dining Room 3.15m x 2.74m (10'4 x 9')
- Kitchen 2.03m x 1.55m (6'8 x 5'1)
- First Floor Landing
- Bedroom 1 3.23m x 2.74m (10'7 x 9')
- Bedroom 2 3.23m x 2.64m (10'7 x 8'8)
- Bedroom 3 2.06m x 1.68m (6'9 x 5'6)
- Bathroom 2.03m x 1.55m (6'8 x 5'1)
- Michael Chandler Estate Agents have endeavoured to prepare these sales particulars as accurately and reliably as possible for the guidance of intending purchasers or lessees. These particulars are given for general guidance only and do not constitute any part of an offer or contract. The seller and agents do not give any warranty in relation to the property. We would recommend that all information contained in this brochure is verified by yourself or your professional advisors. Services, fittings and equipment referred to in the sales details have not been tested and no warranty is given to their condition, nor does it confirm their inclusion in the sale. All measurements contained within this brochure are approximate.

Click here to view the 3D tour



