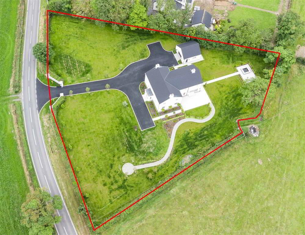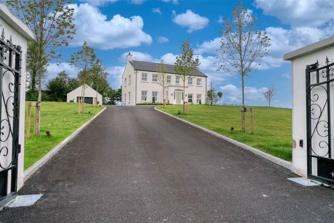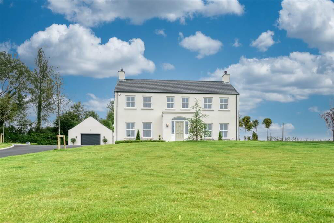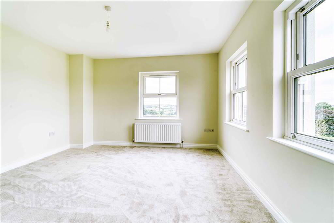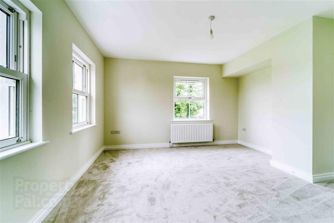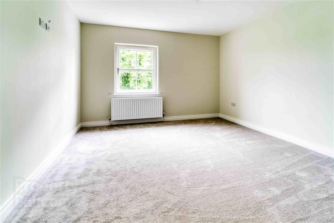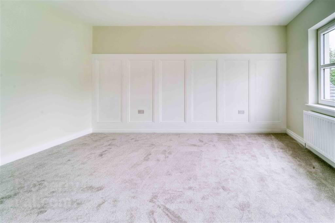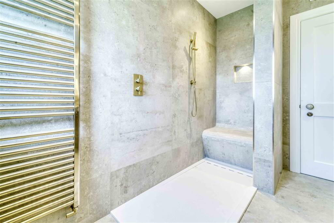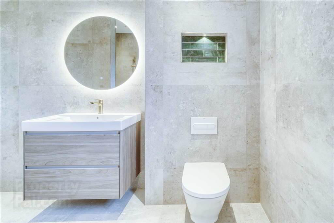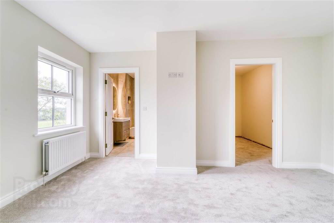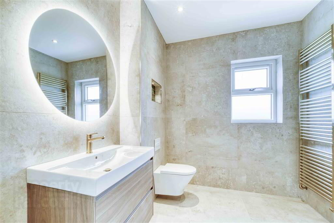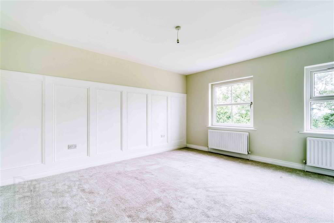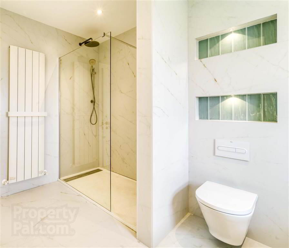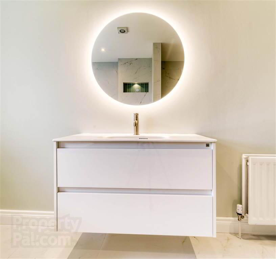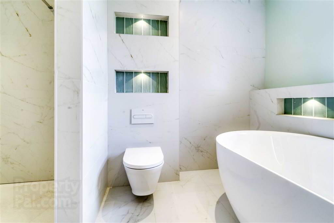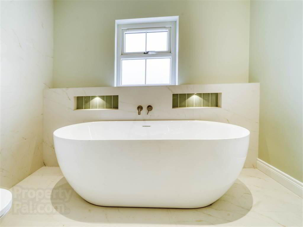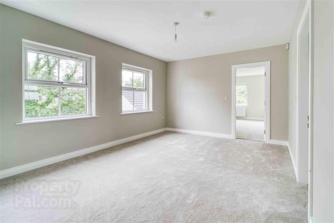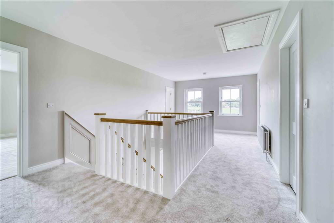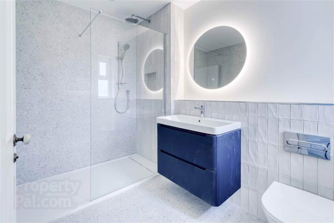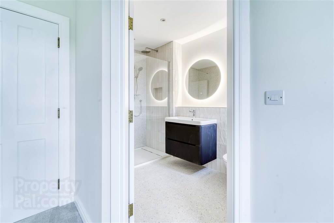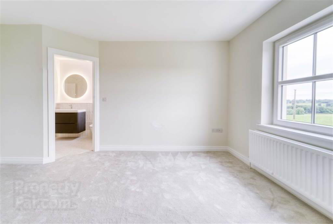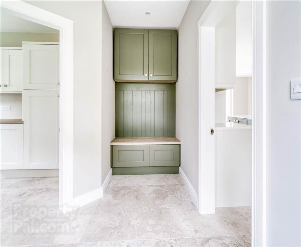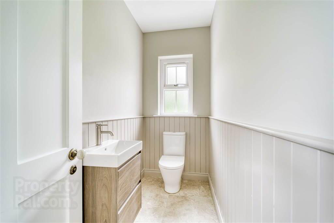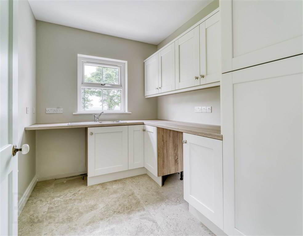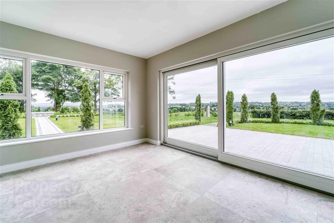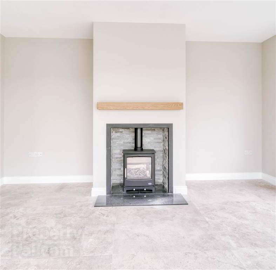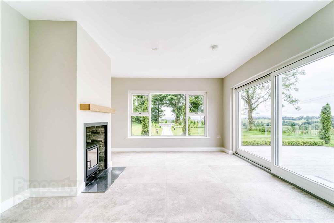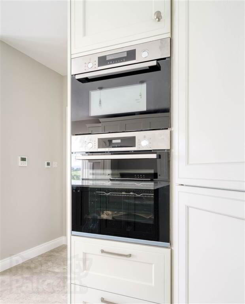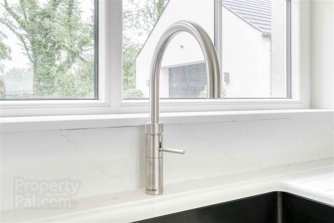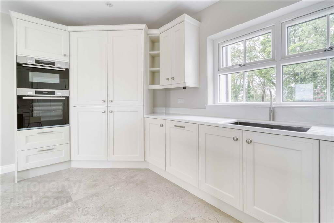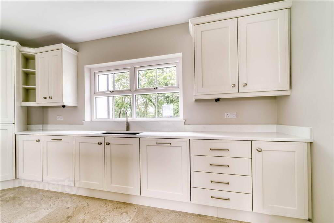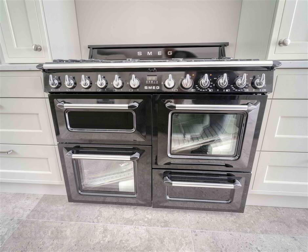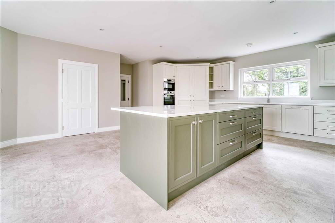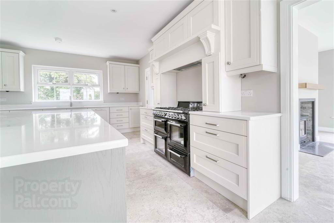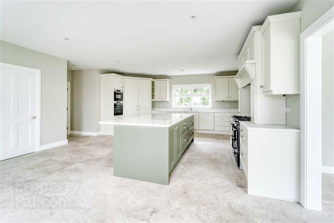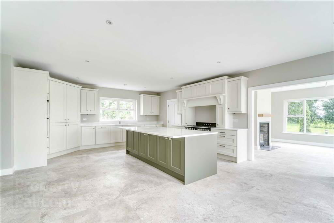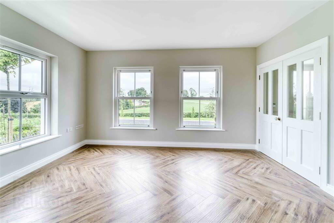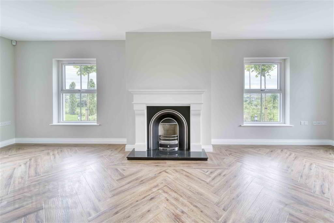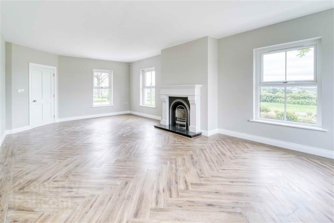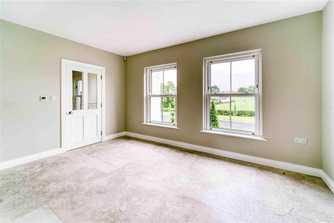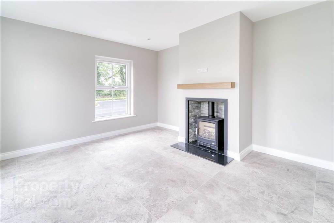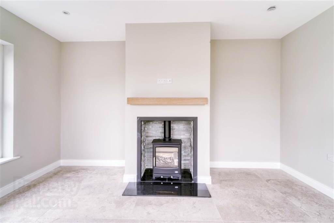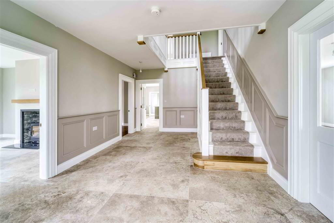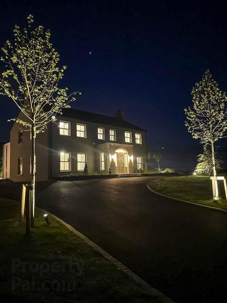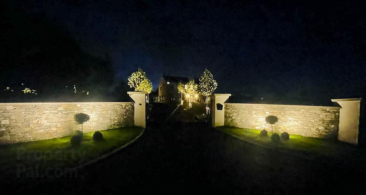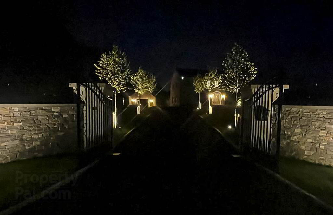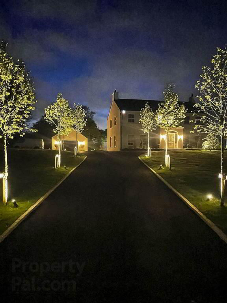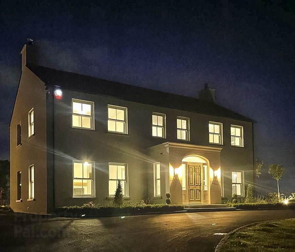113 Comber Road,
Royal Hillsborough, BT26 6NA
5 Bed Detached House
Price £995,000
5 Bedrooms
4 Receptions
Property Overview
Status
For Sale
Style
Detached House
Bedrooms
5
Receptions
4
Property Features
Tenure
Freehold
Energy Rating
Heating
Oil
Broadband
*³
Property Financials
Price
£995,000
Stamp Duty
Rates
£3,639.20 pa*¹
Typical Mortgage
Legal Calculator
In partnership with Millar McCall Wylie
Property Engagement
Views Last 7 Days
352
Views Last 30 Days
1,856
Views All Time
185,443
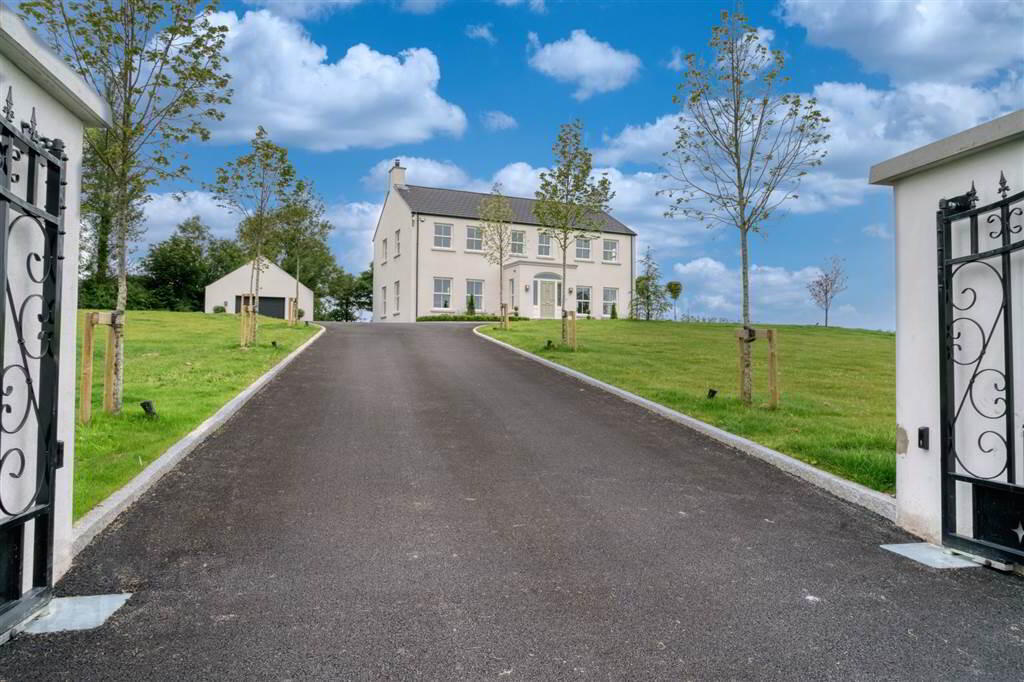 A new build distinguished residence extending to about 3740 sq ft on a most pleasant elevated setting directly off the Comber Road about 2.5 miles from Hillsborough and 3 miles from Lisburn and the M1 motorway.
A new build distinguished residence extending to about 3740 sq ft on a most pleasant elevated setting directly off the Comber Road about 2.5 miles from Hillsborough and 3 miles from Lisburn and the M1 motorway. Beautiful landscaped formal gardens extending to about 1.2 acres and set in a picturesque location with magnificent, uninterrupted country views.
A most spacious reception hall with porcelain tiled floors leads to a gracious lounge with fireplace and luxury karaden flooring, family room with fireplace and dining room. Large fitted kitchen with luxury units including a breakfast bar and fully equipped with integrated appliances, and sunroom. To the rear of the kitchen is a boot room leading to the utility room and cloakroom (WC and wash hand basin).
A most impressive staircase leads to a large bright gallery landing with five bedrooms and a deluxe bathroom. The Master bedroom has a dressing room and ensuite shower room. One other bedroom has an ensuite shower room.
The specification includes:
Air Source Heat Pump with underfloor heating throughout the ground floor
PVC double glazed windows
High specification kitchen fittings and sanitary ware fittings
Floor coverings to include porcelain tiling, luxury karaden and fitted carpets
High level ceiling some with cornicing
Kitchen/Utility Room
- Impressive high quality kitchen from AB Interiors kitchen designers
- Solid ash units
- Quartz work surfaces and upturns
- Integrated gas and electric appliances to include Smeg 6 gas ring with electric double oven with canopy, Bosch oven and microwave, large fridge and separate freezer. Walk-in larder.
Bathroom ensuite and WC
- Contemporary white sanitary ware
- Vanity units
- Heated towel rails
- Free-standing bath in bathroom
Heating
- Air Source Heat Pump
- Underfloor heating to ground floor with radiators on first floor
- Thermostatic controlled radiators
Flooring
- Hall, family room, kitchen, sunroom, rear hall, utility and cloakroom with porcelain tiled flooring in a soft touch finish. Dining room in luxury karaden design ____ flooring.
- First floor bedrooms and landing in fitted carpets
Internal Features
- Internal walls and ceilings painted along with internal woodwork
- Painted panelled internal quality doors with quality iron mongery
- Recessed energy efficient LED downlighting to kitchen, utility room, sunroom, bathroom and ensuites
- Mains smoke, heat and carbon monoxide detectors
- Insulated to a high standard
External Features
- External K-rendering to external walls
- Professionally landscaped garden throughout
- Driveway and parking area completed in bitmac with paving and gravel to pathways
- Ten years Home Advantage warranty
N.B. Additional land may be available. Price to be negotiated.
Directions
Off Comber Road

Click here to view the video

