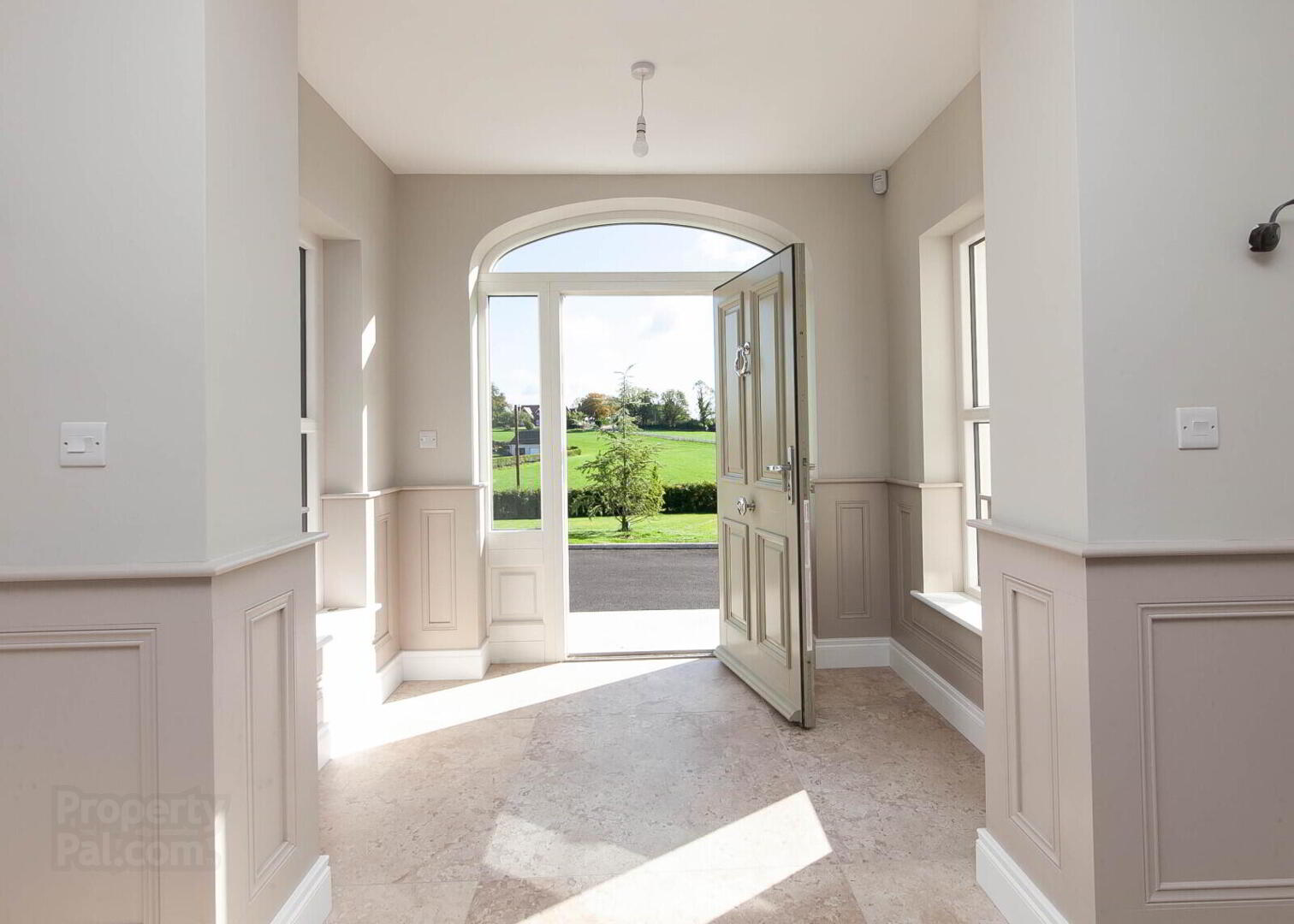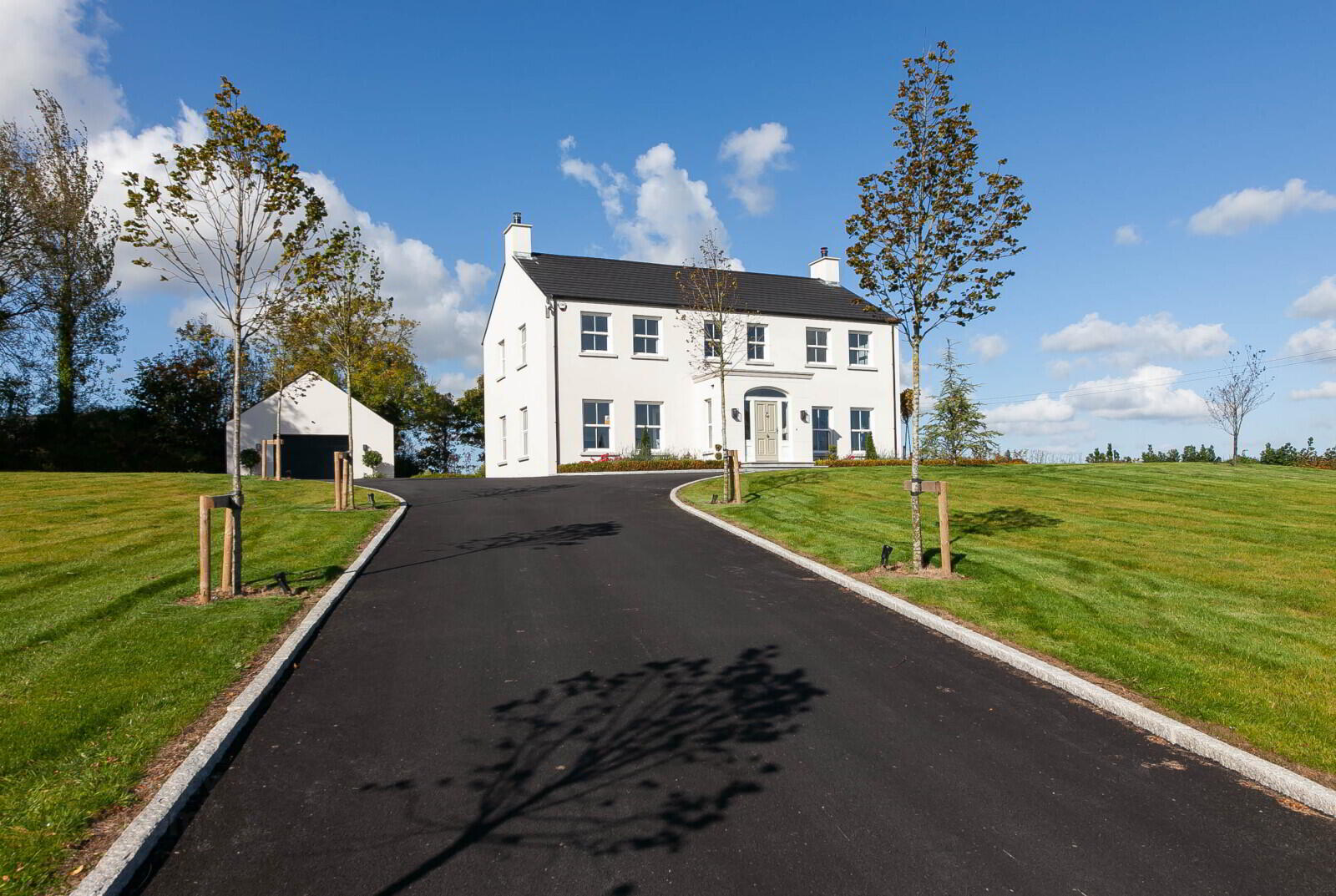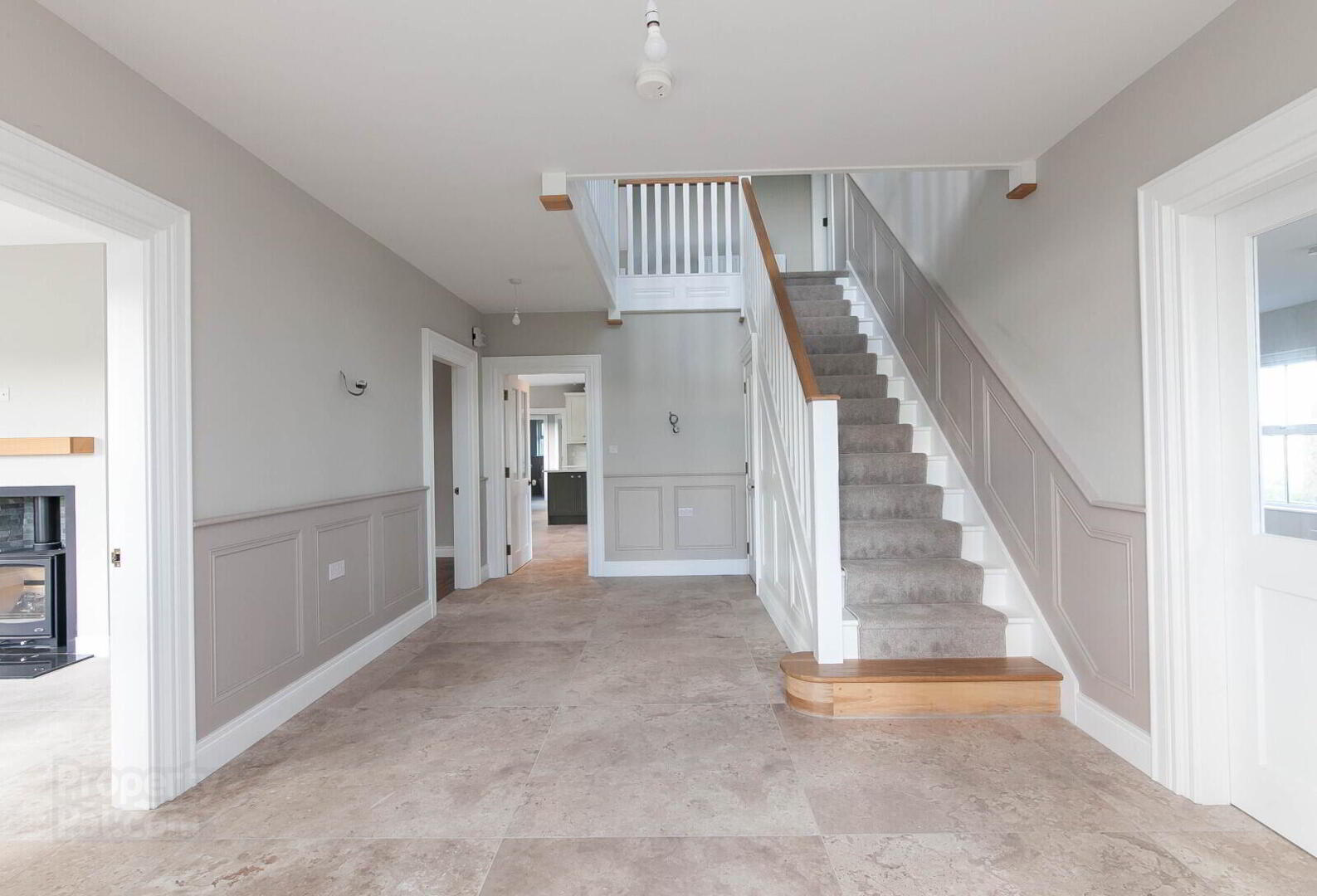
Features
- Newly Constructed Magnificent Detached Family Residence On 1.2 acres
- Unrivalled Turn Key Level Of Specification And Finish Throughout ( See Spec)
- Beautiful Mature Elevated Site With Uninterrupted Panoramic Views Of the Countryside
- Spacious, Versatile And Adaptable Accommodation
- Five Bedrooms Including Dressing Room & Two Luxury Ensuite
- Luxury Family Bathroom
- Beautiful Luxury Fully Fitted Kitchen With Quartz Worktops & Large Family Island With Spacious Sunroom Off & Woodburner
- Spacious Lounge With French Doors To Kitchen
- Dining Room & Family Room With 'Mazona' Wood Burning Stove
- Boot Room, Utility Room, Downstairs WC
- Air Source Heat Pump Heating With Underfloor On Ground Floor
- Georgian UPVC Double Glazed Sliding Sash Windows
- Italian Porcelain Tiling, Luxury Karaden & Fitted Carpets With Wood Panelling
- Long Sweeping Tarmac Driveway With Trees Approached Via Electric Gates
- Professionally Landscaped Gardens In Lawn With Mature Plants, Shrubs & Sitting Areas With Paved Patios & Water Feature
- Large Double Detached Garage With Electric Roller Shutter Door & Electric Vehicle Charging Point
- Semi-Rural Location 1 Mile From Hillsborough Village
- Viewing By Private Appointment With Our Lisburn Road Office: 028 9066 8888
Approached via a tree lined sweeping tarmac driveway with electric gates and set on a magnificent mature, private, elevated site this exemplary newly constructed detached family residence is surely to impress even the most discerning of purchasers. No expense has been spared by the developer in terms of the level of finish and specifications throughout, with a beautifully proportioned and versatile layout. Comprising of five double bedrooms, two luxury ensuites, bathroom together with four reception rooms and magnificent fitted kitchen with island, boot room, utility room and wc. Externally the site extends to approximately 1.2 acres with professionally landscaped gardens with a good selection of plants and shrubs and various sitting areas with a beautiful water feature with fabulous views with a double detached garage. There is an option to purchase up to 8 acres of agricultural land available by separate negotiation. Please see detailed turn key specifications of build below and if you wish to view if you contact our South Belfast Office for an internal viewing. Pleasantly situated on the periphery of Hillsborough Village, the property is well placed close to a number of local amenities, schooling, bars and restaurants that the village has to offer and is within close proximity of Sprucefield Shopping Centre with Belfast city centre only a short drive away. Specification Kitchen/Utility Room • Impressive high quality kitchen from AB Interiors kitchen designers • Solid ash units • Quartz work surfaces • Integrated gas and electric appliances to include Smeg 6 gas ring with • electric double oven with canopy, Bosch oven and microwave, large fridge • and separate freezer. Walk-in larder. Bathroom ensuite and WC • Contemporary white sanitary ware Guest Ensuite, featuring : • Walk in Shower with Matt White Stone Resin Tray • Aqualla Brassware finished in Chrome • Wall Hung Roca Toilet • LED Mirror and Large Wall Hung Vanity Unit Master Bathroom: • Walk in Shower with Matt Stone Resin Tray • Aqualla Brassware finished in Brushed Nickel • Wall Hung Roca Toilet • Adamsez Freestanding Bath • LED Mirror and Large Wall Hung Vanity Unit Master Ensuite: • Walk in Shower with Matt Stone Resin Tray • Aqualla Brassware finished in Brushed Brass • Wall Hung Roca Toilet • LED Mirror & Large Wall Hung Vanity Unit Downstairs WC: • Close Coupled Roca Toilet • Aqualla Brassware finished in Brushed Nickel • Wall Hung Vanity Unit Heating • Air Source Pump heating • Underfloor heating to ground floor with radiators on first floor • Thermostatic controlled radiators Flooring • Hall, family room, kitchen, sunroom, rear hall, utility and cloakroom with Italian • porcelain tiled 1 meter by 1 meter flooring in a soft touch natural finish. Dining room Luxurious Karndean Design LVT flooring • First floor bedrooms and landing in fitted carpets Internal Features • Internal walls and ceiling painted along with internal woodwork •Painted panelled internal quality doors with good iron mongery • Recessed energy efficient LED downlighting to kitchen, utility room, • sunroom, bathroom and ensuites • Mains smoke, heat and carbon monoxide detectors • Insulated to a high standard External Features • External K-rendering to external walls • Professionally landscaped garden throughout • Driveway and parking area completed in bitmac with paving and gravel to Pathways • Electric Gates • Double Detached Garage • Ten years Home Advantage warranty
- Ground Floor
- Gracious Reception Hall
- Spacious Lounge
- 7.85m x 4.5m (25'9" x 14'9")
- Kitchen
- 7.6m x 5.36m (24'11" x 17'7")
- Family Room
- 4.5m x 4m (14'9" x 13'1")
- Dining Room
- 4.5m x 3.76m (14'9" x 12'4")
- Sunroom
- 4.7m x 4m (15'5" x 13'1")
- Utility Room
- 3.4m x 2.18m (11'2" x 7'2")
- First Floor
- Master Bedroom
- 4.67m x 4.45m (15'4" x 14'7")
Plus ensuite shower and dressing room - Bedroom 2
- 4.5m x 3.89m (14'9" x 12'9")
Plus ensuite shower room. - Bedroom 3
- 3.68m x 4.5m (12'1" x 14'9")
- Bedroom 4
- 4.47m x 4m (14'8" x 13'1")
- Bedroom 5
- 4.47m x 3.76m (14'8" x 12'4")
- Bathroom
- 3.84m x 2.8m (12'7" x 9'2")









