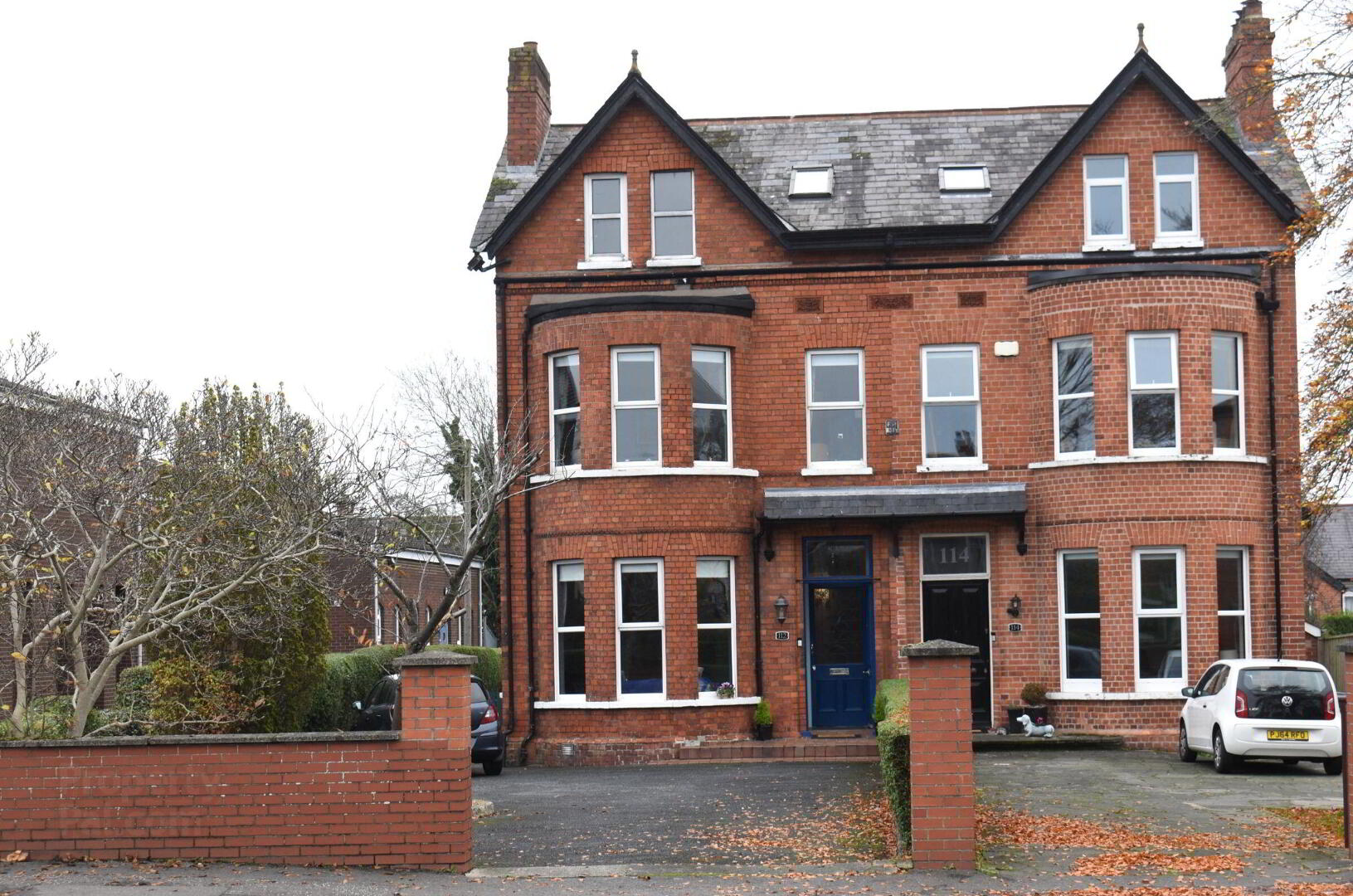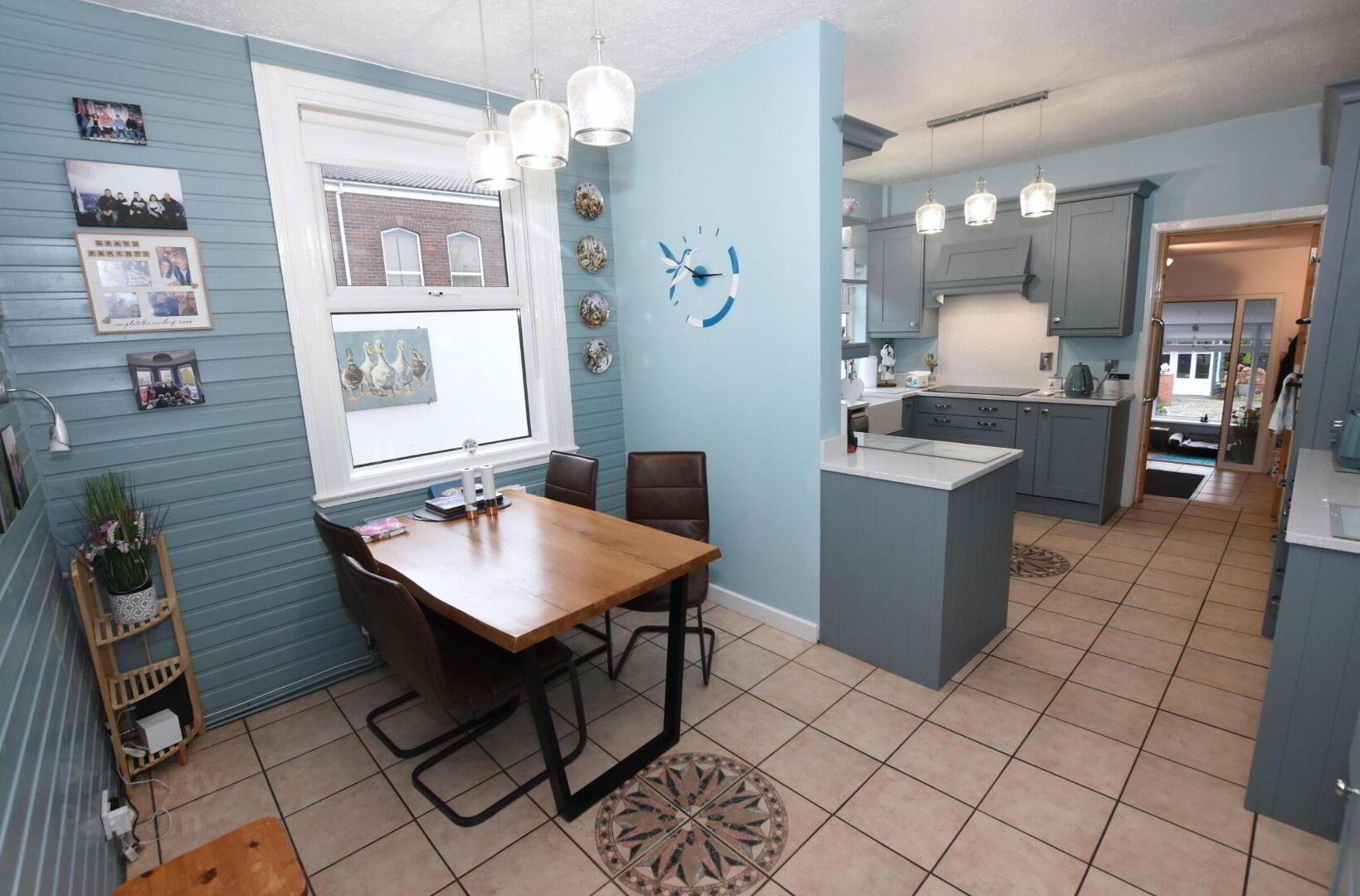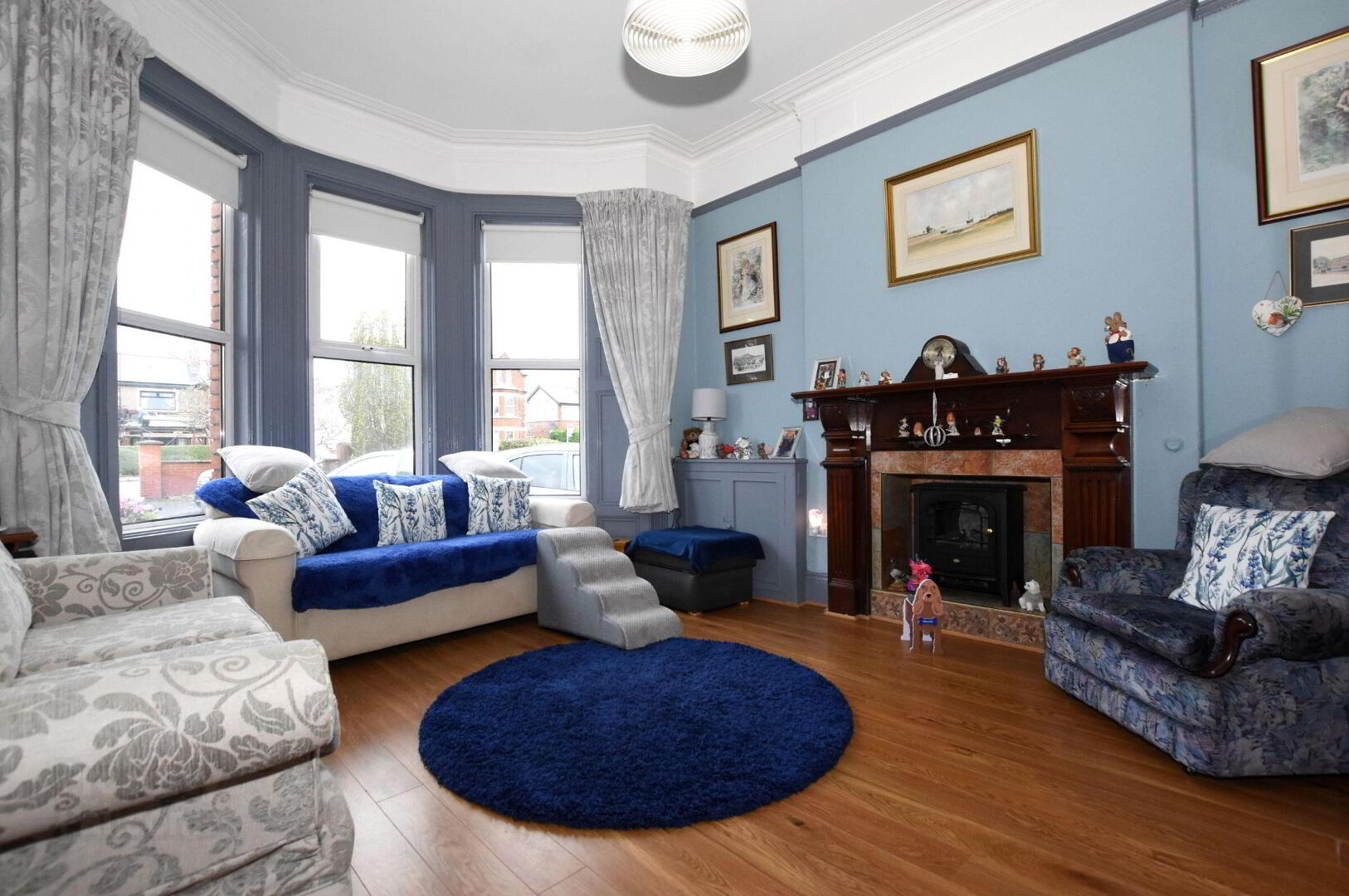


112 Cregagh Road,
Belfast, BT6 9ES
5 Bed Semi-detached House
Sale agreed
5 Bedrooms
2 Bathrooms
3 Receptions
Property Overview
Status
Sale Agreed
Style
Semi-detached House
Bedrooms
5
Bathrooms
2
Receptions
3
Property Features
Tenure
Leasehold
Energy Rating
Broadband
*³
Property Financials
Price
Last listed at Offers Around £375,000
Rates
£2,274.50 pa*¹
Property Engagement
Views Last 7 Days
1,030
Views Last 30 Days
3,236
Views All Time
18,557

Features
- 3 Storey bay fronted red brick semi detached house
- Lounge with bay window
- Conservatory
- Modern kitchen with dining area
- Downstairs WC
- 5 Bedrooms
- First floor living room
- Excellent Parking
A handsome and substantial 3 storey, bay fronted, semi-detached house located on the highly sought after Cregagh Road in Belfast.
A handsome and substantial 3 storey, bay fronted, semi-detached house located on the highly sought after Cregagh Road in Belfast.Set back off the road this stunning red bricked period property has a pillared entrance and excellent on site parking to the front with a generous and easily maintained rear garden and garage/store.
The accommodation is spacious and flexible in its use, but is presently used as a 5 bedroom layout with 3 reception rooms including the rear conservatory.
A modern ensuite shower room off the ground floor bedroom and a contemporary family bathroom at first floor level combines with a recently fitted stylish kitchen/dining area and a large utility room with further WC to complete the great accommodation on offer in this excellent family home.
The property benefits from Oil fired central heating and PVC double glazing and prospective purchasers will appreciate the retention of many original features alongside the modern fittings and bright decor throughout.
A stunning period home in a superb location with great accessibility to the city centre, excellent schools and fantastic local shopping and sporting facilities.
Early viewing by appointment is recommended to fully appreciate all that this fine property has to offer.
Tenure: Leasehold
Parking options: Garage, Off Street
Garden details: Private Garden
- GROUND FLOOR :
- Entrance porch
- Panelled outer door. Tiled step and porch floor. Cornice. Picture rail. Inner door and side panels with stained glass to hallway.
- Entrance hall
- Laminate flooring. Cornice. Stairs to first floor level with mahogany newel post and handrail, painted balustrade. Cloaks cupboard. Double panelled radiator.
- Living room 4.9m x 4.0m
- (measurements in to bay) Feature carved mahogany fireplace with tiled inset. Attractive bay window with panelling. Laminate flooring. Cornice. Picture rail. Double panelled radiator.
- Sunroom 3.62m x 2.6m
- PVC double glazed. Tiled floor. Insulated roof. Double panelled radiator. Door to rear garden.
- Kitchen/dining 5.9m x 3.61m
- Recently fitted kitchen with an excellent range of painted shaker style high and low level units. Quartz worktops and upstands. Belfast sink, mixer tap. 'Hotpoint' double oven. 'Nordemende' ceramic hob. 'Nordemende' integrated fridge/freezer. Integrated larder cupboard. Pan drawers. Plumbed for dishwasher. Tiled floor. Part panelled walls. Double panelled radiator.
- WC / Utility
- Plumbed for washing machine. Stainless steel sink unit, mixer tap. Space for tumble dryer. Part tiled walls. Tiled floor. Door to sunroom. WC enclosure.
- Lounge/Bedroom 1 4.35m x 3.61m
- (measurements in to bay) Bay window. Laminate flooring. Cornice. Picture rail. Double panelled radiator.
- En-suite
- Wet room style shower with dual rain head and hand held shower. Wash hand basin on vanity unit, mixer tap. Wall and floor tiling. Chrome towel rail. Spot lights. Extractor fan.
- FIRST FLOOR:
- Landing
- Cornice. Single panelled radiator.
- Living room 5.62m x 4.85m
- (in to bay window). Tiled fireplace. Bay window. Cornice. Picture rail. 2 double panelled radiators.
- Bedroom 2 3.61m x 3.35m
- Cornice. Double panelled radiator.
- Bedroom 3 3.67m x 2.91m
- Cornice. Double panelled radiator.
- Bathroom 3.23m x 2.42m
- Contemporary bathroom comprising corner bath, mixer tap. Wash hand basin on vanity unit, mixer tap. Large shower enclosure with 'Mira' electric shower. Low flush WC. Panelled walls. Spotlights. Contemporary radiator.
- SECOND FLOOR:
- Bedroom 4 5.75m x 3.96m
- Built in wardrobe. Double panelled radiator.
- Bedroom 5 3.58m x 3.32m
- We understand the radiator has been removed from this room, but that pipework remains in place.
- Outside
- Brick pillared entrance. Extensive on site parking to front. Path to side with access to garage /store Enclosed paved rear garden with low maintenance shrub beds. Hedged and fenced boundaries. PVC oil storage tank. Outside tap.
- Detached Garage 6.25m x 2.8m
- Pre fabricated construction.
- Tenure
- We have been advised the tenure for this property is leasehold, we recommend the purchaser and their solicitor verify the details. We are advised that Ground Rent is payable at £9.00 per annum.
- Rates payable
- From LPSNI website. Rates payable 2024/25 - £2274.50




