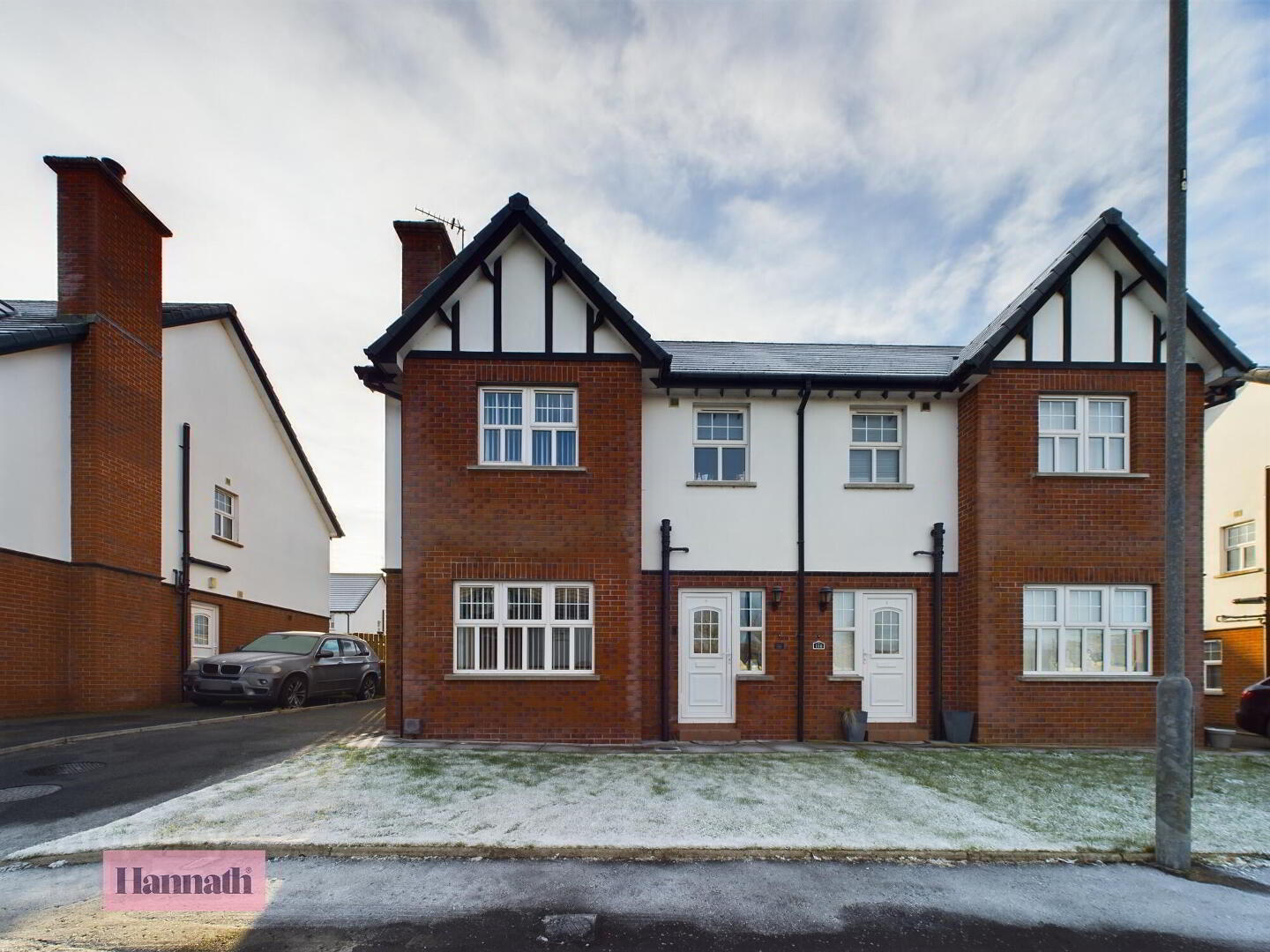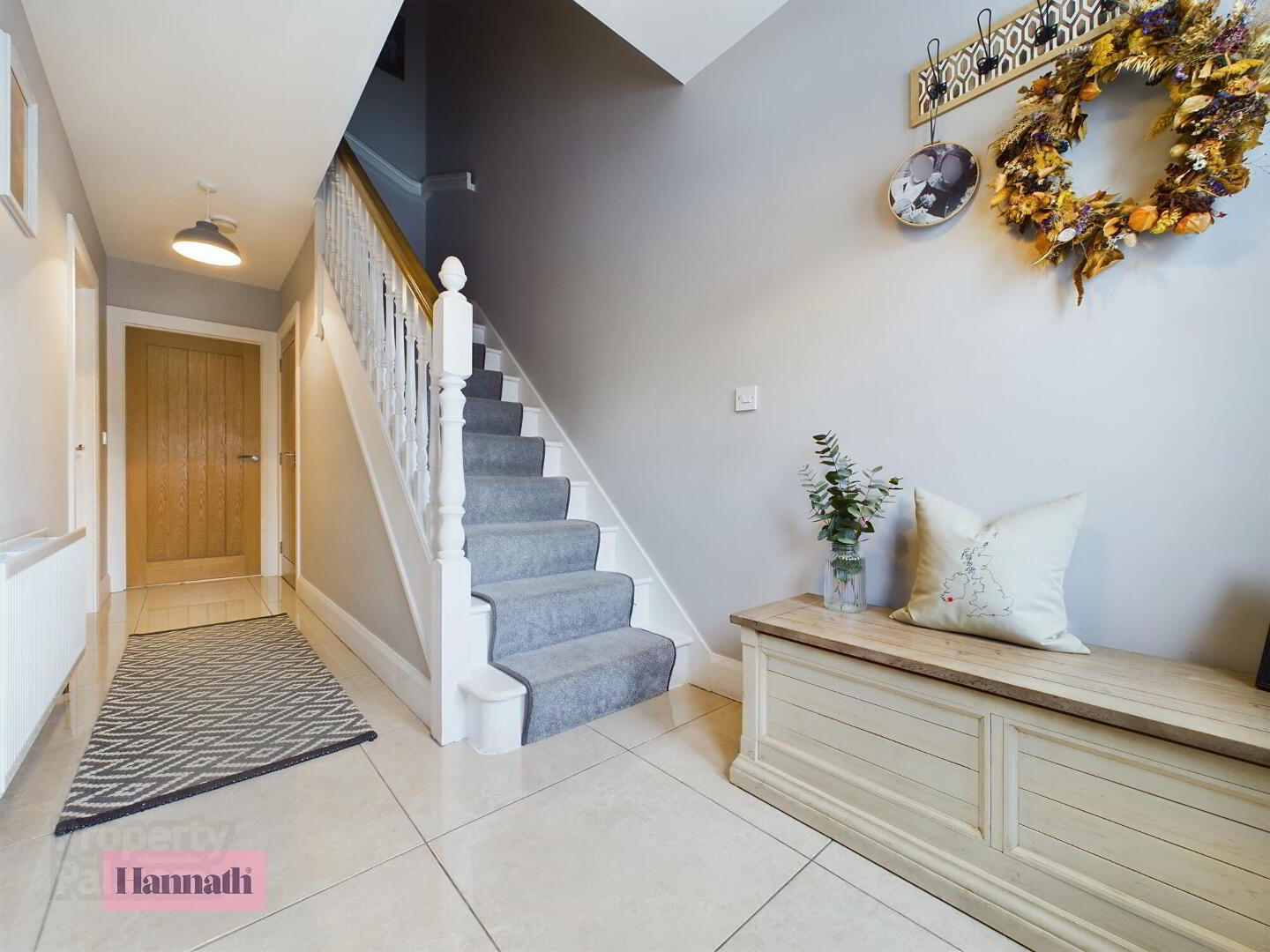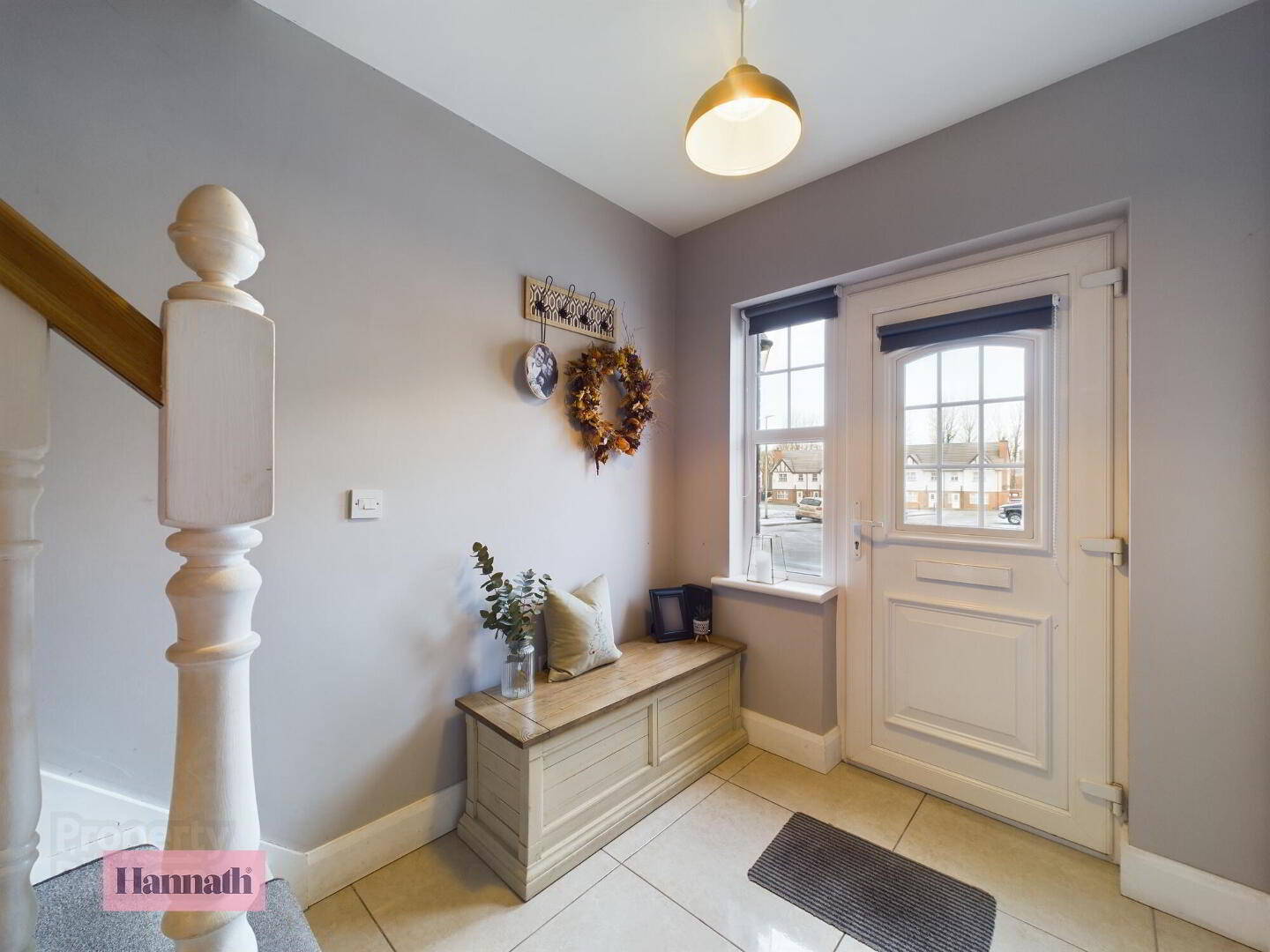


111 Lisnisky Lodge,
Portadown, Craigavon, BT63 5GU
3 Bed Semi-detached House
Price £184,950
3 Bedrooms
1 Bathroom
1 Reception
Property Overview
Status
For Sale
Style
Semi-detached House
Bedrooms
3
Bathrooms
1
Receptions
1
Property Features
Tenure
Not Provided
Energy Rating
Broadband
*³
Property Financials
Price
£184,950
Stamp Duty
Rates
£960.36 pa*¹
Typical Mortgage
Property Engagement
Views All Time
1,375

Features
- Three Bedroom Semi-Detached Family Home
- Spacious Lounge
- Modern Kitchen/Dining with an Array of Fitted Units & Integrated Appliances
- Utility
- Downstairs WC
- Master Bedroom with En-suite
- Two Further Well Proportioned Bedrooms
- Three Piece Family Bathroom Suite
- Oil Fired Central Heating
- Off Street Parking
- Fully Enclosed Rear Garden
- Detached Garage
111 Lisnisky Lodge, Portadown
Hannath Estate Agents are delighted to welcome this beautifully presented three bedroom semi-detached property in the popular location of Portadown. The property boasts a spacious lounge with an inviting open fireplace. The modern kitchen & dining area features a range of high and low level fitted units and integrated appliances, this space is ideal for both daily living and entertaining guests. There is a utility and downstairs WC for convenience. Heading upstairs, you'll discover a master bedroom with an en-suite, two further well proportioned bedrooms & a three piece family bathroom suite. The roofspace has been fully floored for extra storage space. Externally the property has a fully enclosed rear garden and a detached garage.
- Entrance Hall 18' 5'' x 6' 4'' (5.61m x 1.93m)
- Tiled flooring, double panel radiator, Pvc front door
- Living Room 13' 10'' x 11' 11'' (4.21m x 3.63m)
- Feature fireplace, wood laminate flooring
- W.C. 6' 3'' x 2' 9'' (1.90m x 0.84m)
- Wash hand basin, w.c., tiled flooring
- Kitchen/Diner 13' 10'' x 12' 0'' (4.21m x 3.65m)
- Range of high and low level units, integrated appliances, tiled flooring
- Utility room 7' 8'' x 6' 4'' (2.34m x 1.93m)
- Range of units, space for washing machine and tumble dryer, back door to rear, tile flooring
- First Floor Landing
- Laid in carpet
- Master bedroom 13' 10'' x 11' 11'' (4.21m x 3.63m)
- Laid in carpet, built in wardrobes, single panel radiator
- En-suite 7' 8'' x 2' 11'' (2.34m x 0.89m)
- 3 piece suite comprising, shower cubicle, wash hand basin, w.c., tiled flooring, wall mounted radiator
- Bedroom 2 11' 11'' x 10' 3'' (3.63m x 3.12m)
- Laid in carpet, single panel radiator, built in storage
- Bedroom 3 8' 2'' x 8' 1'' (2.49m x 2.46m)
- Laid in carpet, single panel radiator
- Family Bathroom 8' 0'' x 7' 2'' (2.44m x 2.18m)
- 3 piece suite comprising, bath, wash hand basin, w.c., tiled flooring and part tiled walls, extractor fan, heated towel rail
- Roofspace 18' 11'' x 7' 11'' (5.76m x 2.41m)
- Laid in carpet, fully floored
- Garage 17' 3'' x 12' 8'' (5.25m x 3.86m)
- Up and over door, power and light
These particulars are given on the understanding that they will not be construed as part of a contract, conveyance, or lease. None of the statements contained in these particulars are to be relied upon as statements or representations of fact.
Whilst every care is taken in compiling the information, we can give no guarantee as to the accuracy thereof.
Any floor plans and measurements are approximate and shown are for illustrative purposes only.

Click here to view the 3D tour



