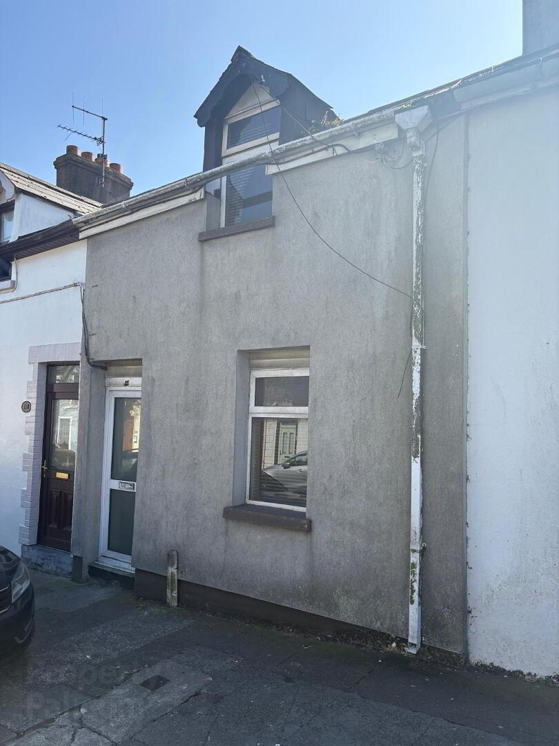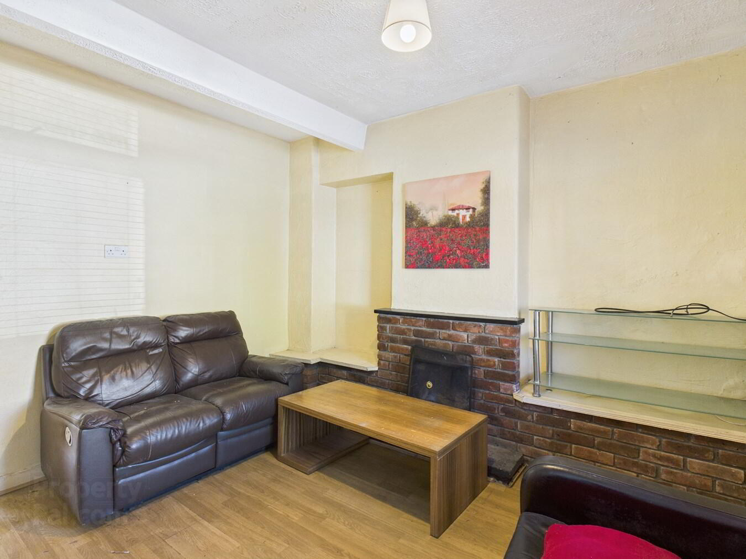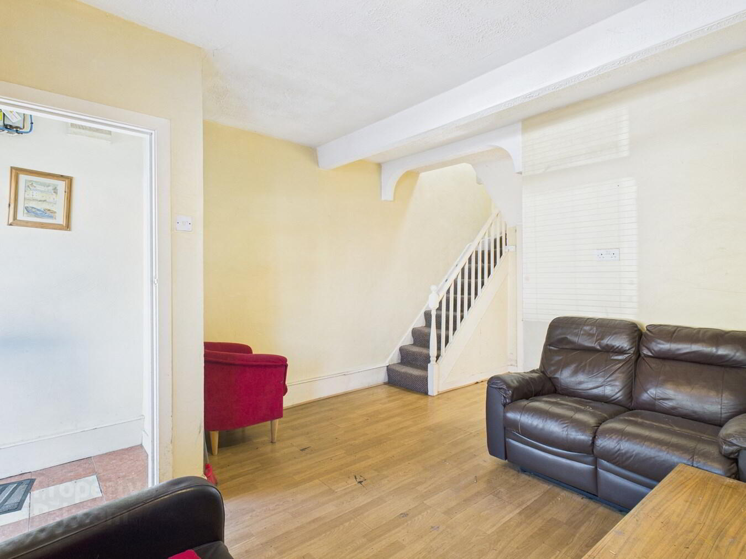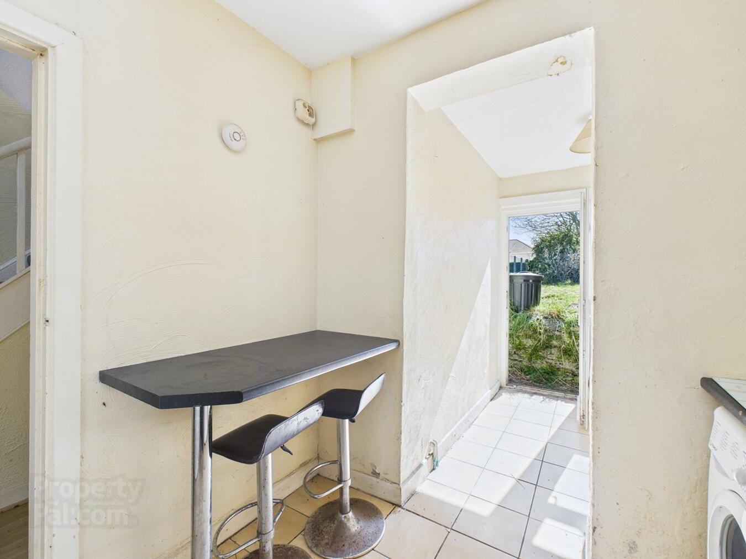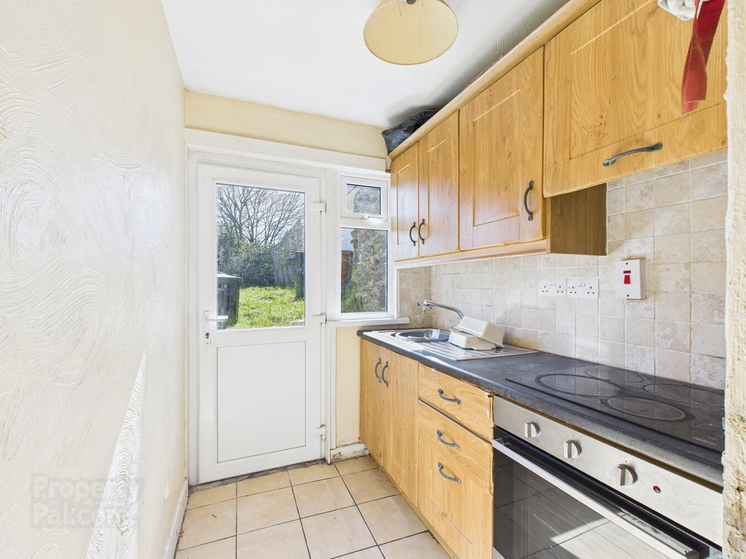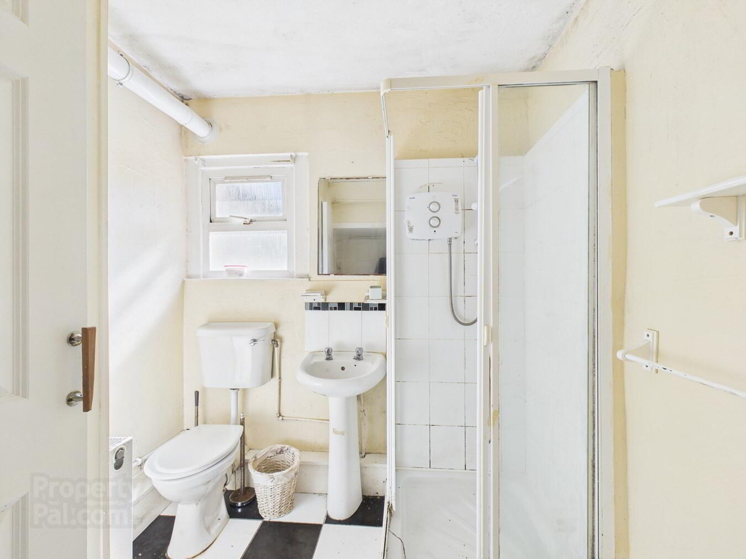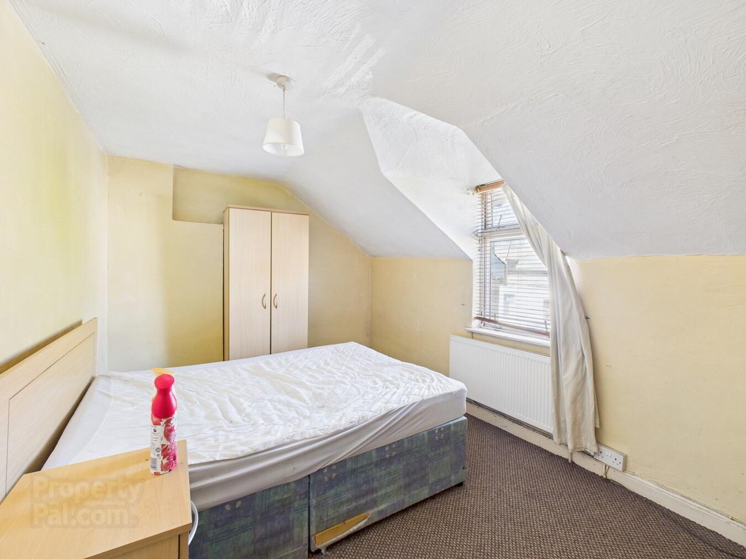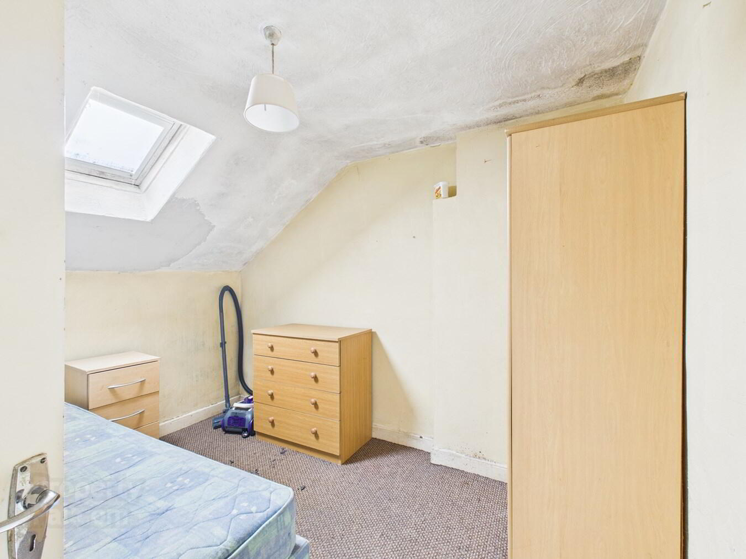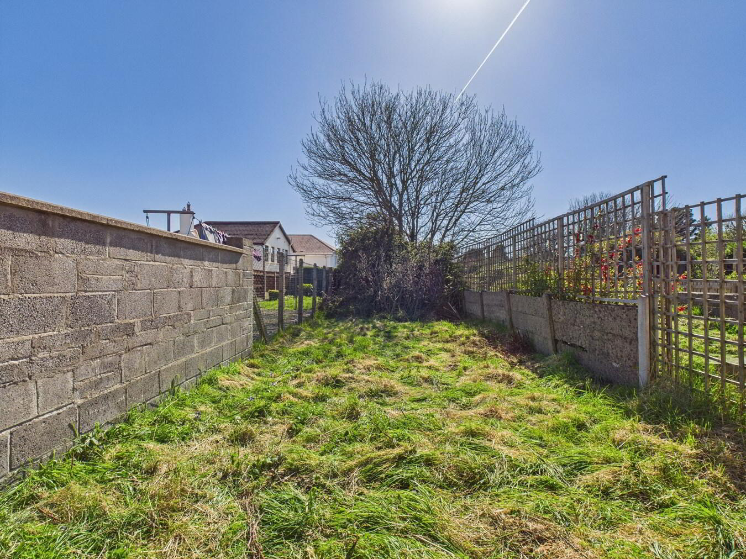111 Gracedieu Road,
X91C52N
2 Bed Terrace House
Guide Price €140,000
2 Bedrooms
1 Bathroom
Property Overview
Status
For Sale
Style
Terrace House
Bedrooms
2
Bathrooms
1
Property Features
Tenure
Freehold
Property Financials
Price
Guide Price €140,000
Stamp Duty
€1,400*²
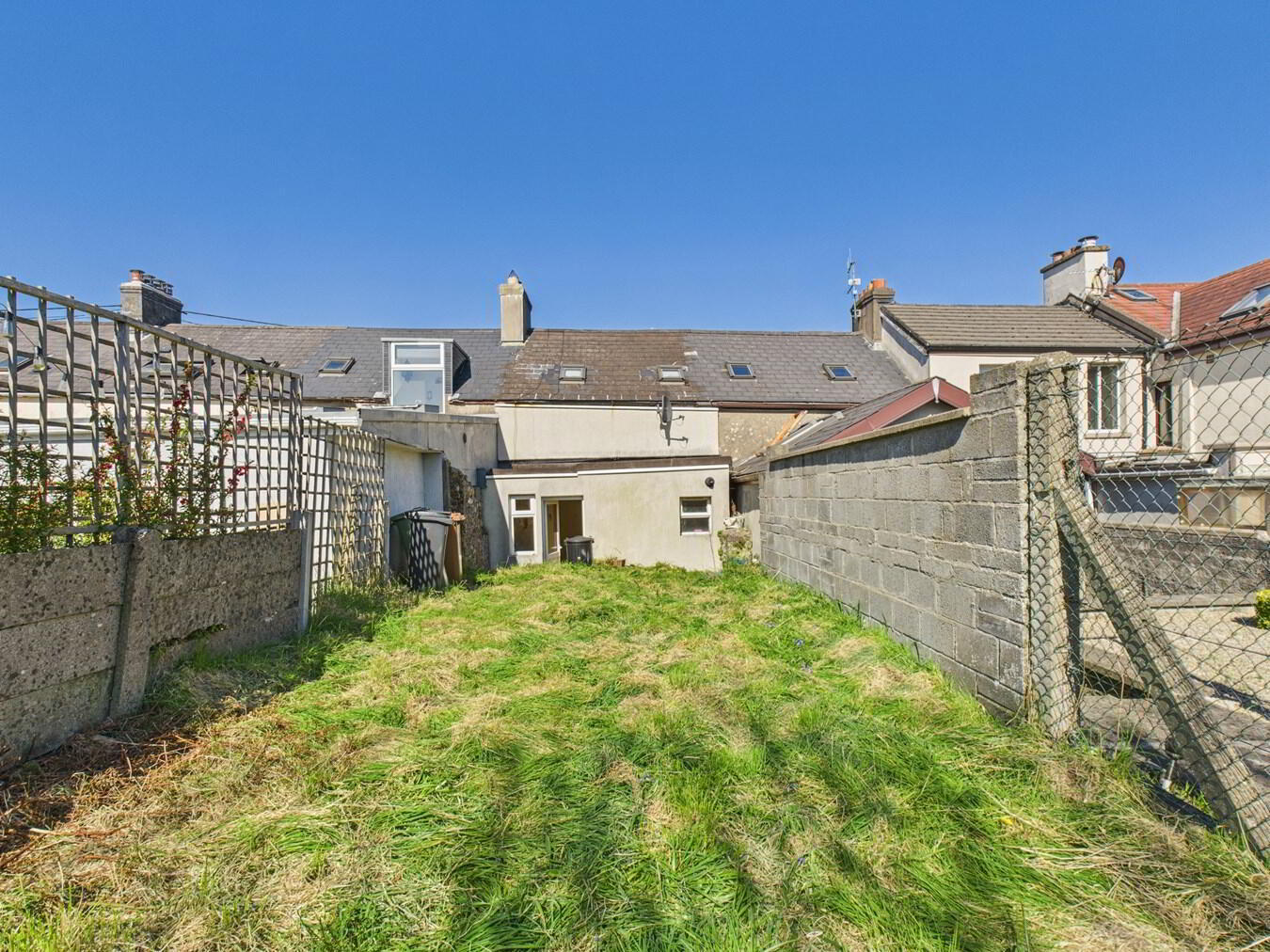
<p>Charming two-bedroom mid-terraced home ideally positioned in a sought-after and convenient location close to Waterford City Centre. This property offers a fantastic opportunity for first-time buyers or investors alike, it’s a classic doer-upper with huge potential to transform into a modern home, boasting easy access to all local amenities while maintaining a quiet, residential atmosphere.</p><p>The accommodation on the ground floor comprises an entrance hall, a living room, a kitchen/diner and a shower room with two bedrooms upstairs. The home benefits from gas-fired central heating and a private long garden to the rear offering space to extend or redesign (subject to planning permission).</p><p>Location is everything, and this property truly delivers – just a stone’s throw from the Waterford Greenway and Waterford City Centre, this home offers the perfect balance of outdoor leisure and urban convenience. Within close proximity to schools ...</p>
Charming two-bedroom mid-terraced home ideally positioned in a sought-after and convenient location close to Waterford City Centre. This property offers a fantastic opportunity for first-time buyers or investors alike, it’s a classic doer-upper with huge potential to transform into a modern home, boasting easy access to all local amenities while maintaining a quiet, residential atmosphere.
The accommodation on the ground floor comprises an entrance hall, a living room, a kitchen/diner and a shower room with two bedrooms upstairs. The home benefits from gas-fired central heating and a private long garden to the rear offering space to extend or redesign (subject to planning permission).
Location is everything, and this property truly delivers – just a stone’s throw from the Waterford Greenway and Waterford City Centre, this home offers the perfect balance of outdoor leisure and urban convenience. Within close proximity to schools including Mercy Convent Primary and Secondary schools, as well as the nearby Hypermarket Shopping Centre, home to SuperValu and a range of other amenities provides all the essentials right on your doorstep.
While the property would benefit from modernisation, its excellent location and untapped potential make it a blank canvas full of promise. Whether you’re stepping onto the property ladder or expanding your portfolio, 111 Gracedieu Road offers fantastic value in a prime setting.
Ground Floor:Entrance Hall:
1.57m x 1.06m (5' 2" x 3' 6") Tiled flooring.
Living Room:
3.57m x 4.02m (11' 9" x 13' 2") Laminae timber flooring and open fire.
Kitchen:
1.98m x 1.68m (6' 6" x 5' 6") Tiled flooring, fitted kitchen units and access to garden at rear.
Diner:
2.20m x 2.08m (7' 3" x 6' 10") Tiled flooring, plumbed for washing machine.
Shower Room:
2.82m x 1.50m (9' 3" x 4' 11") Tiled flooring, wc , wash hand basin and shower.
First Floor
Landing:
1.76m x 0.86m (5' 9" x 2' 10")
Bedroom 1:
2.73m x 4.30m (8' 11" x 14' 1") Carpet flooring and velux window.
Bedroom 2:
3.10m x 2.79m (10' 2" x 9' 2") Carpet flooring.
Outside and Services:
Features:
Excellent 2-bed mid terrace property.
Ideal renovation project with great potential.
Gas fired central heating.
Long private garden to the rear with potential to extend (subject to planning).
Prime location near Waterford City Centre and the Greenway.
Close to schools, shops, and everyday amenities

Click here to view the 3D tour
