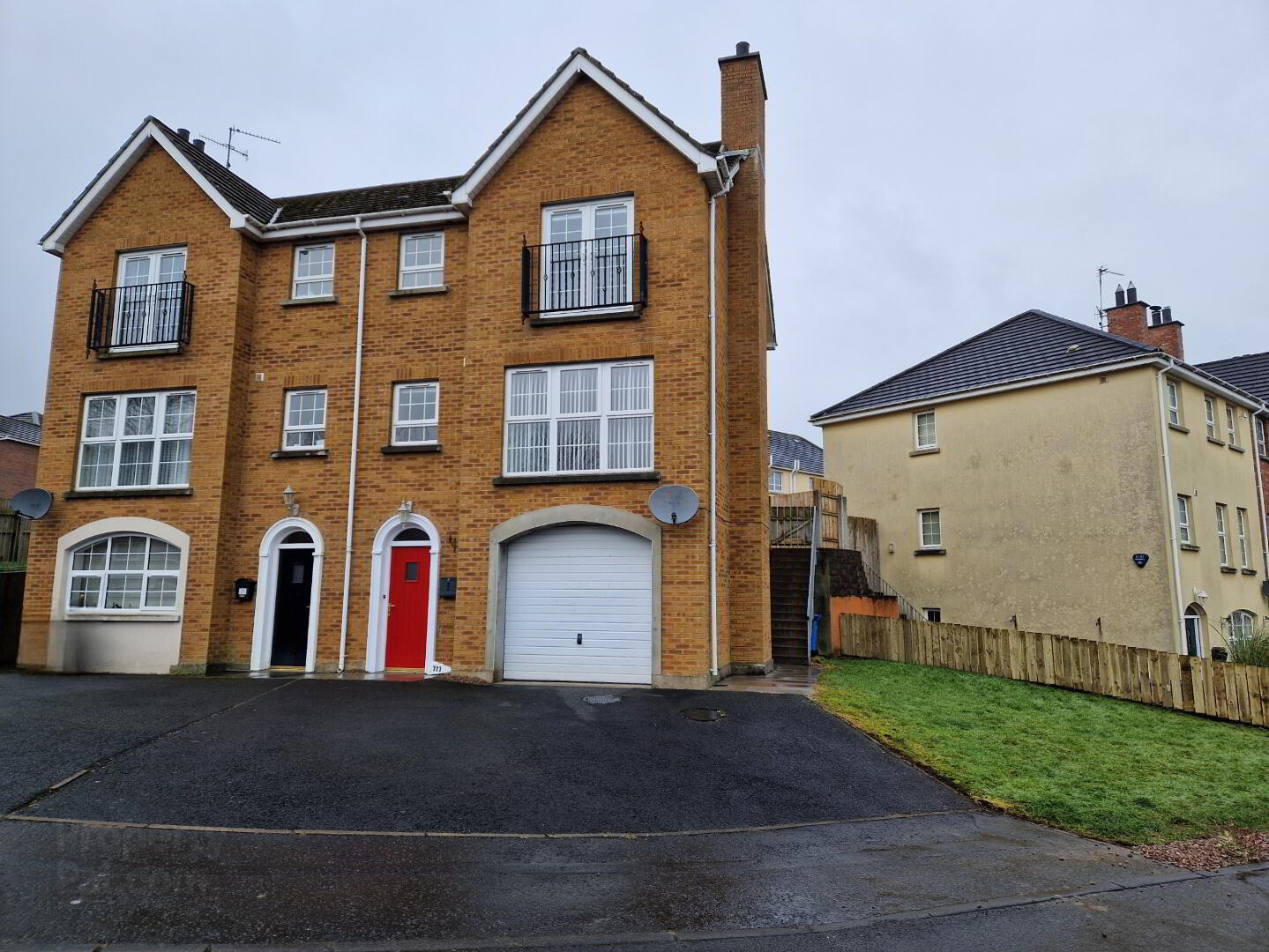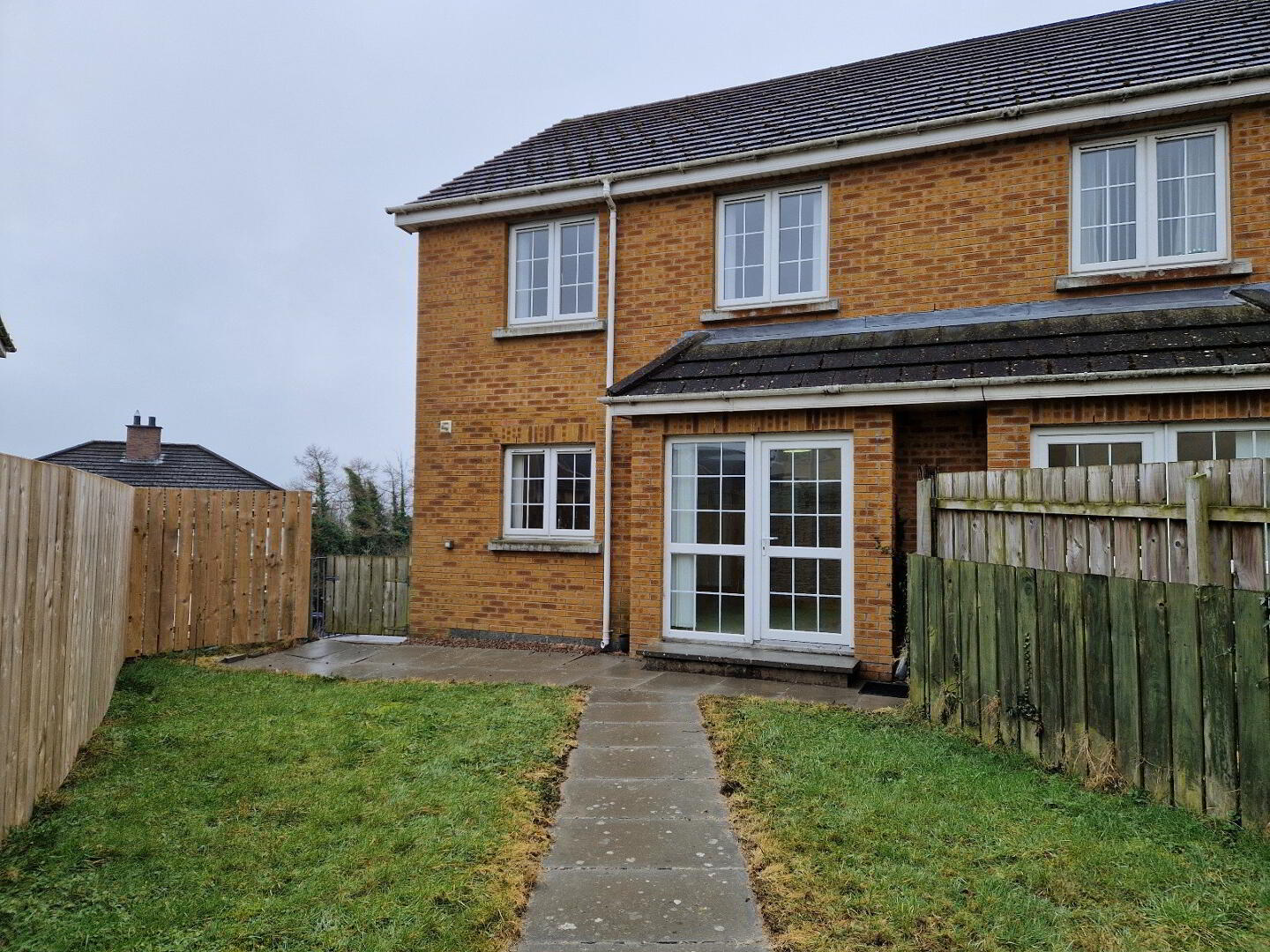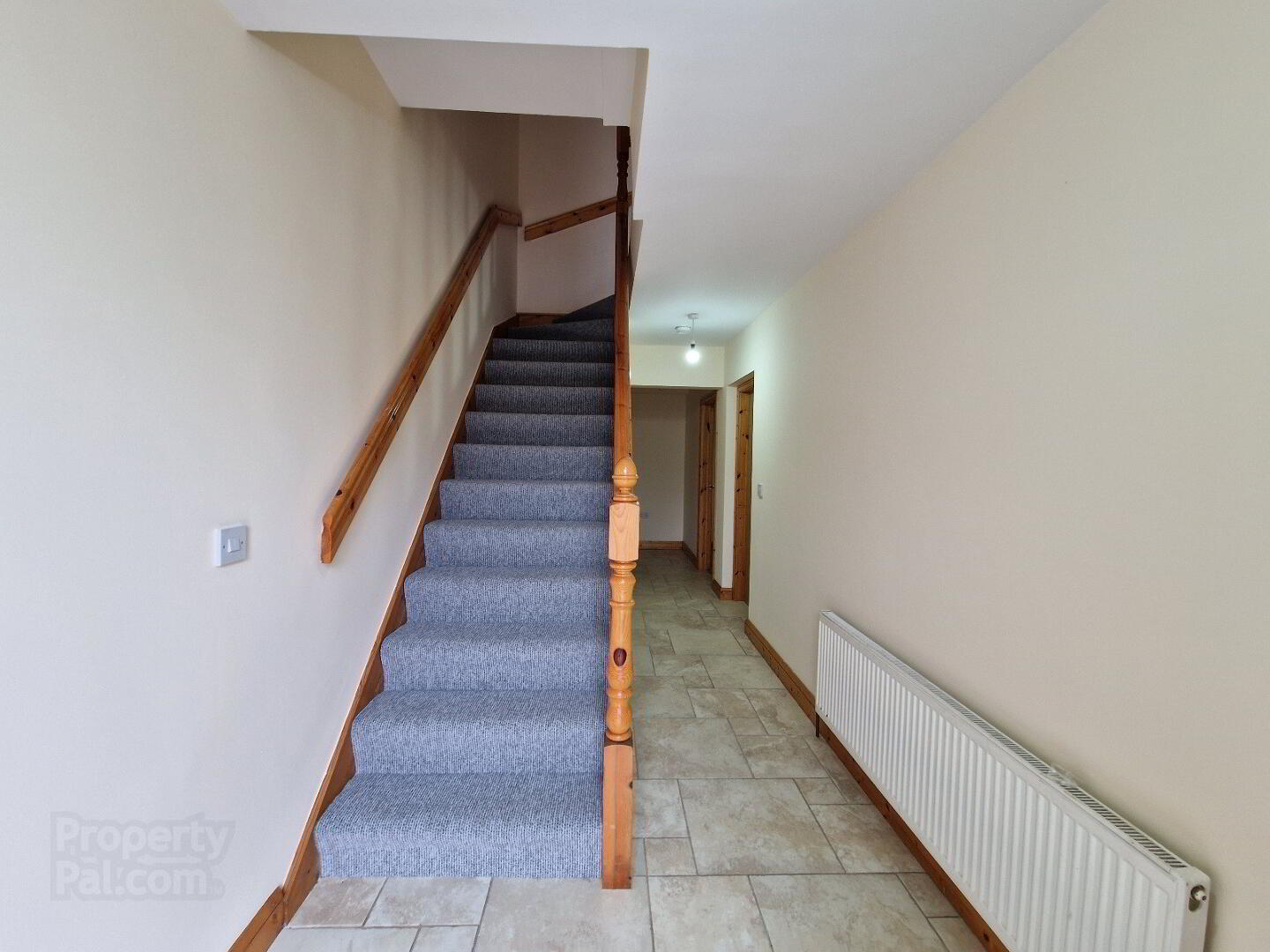


111 Chancellors Hall,
Chancellors Road, Newry, BT35 8UZ
4 Bed Semi-detached House
Offers Around £205,000
4 Bedrooms
2 Bathrooms
1 Reception
Property Overview
Status
For Sale
Style
Semi-detached House
Bedrooms
4
Bathrooms
2
Receptions
1
Property Features
Size
144 sq m (1,550 sq ft)
Tenure
Leasehold or Freehold
Energy Rating
Heating
Oil
Broadband
*³
Property Financials
Price
Offers Around £205,000
Stamp Duty
Rates
£1,409.11 pa*¹
Typical Mortgage
Property Engagement
Views Last 7 Days
575
Views Last 30 Days
2,920
Views All Time
8,031

- Substantial 4 bedroom semi-detached townhouse with integral garage and enclosed rear garden.
- Highly sought after and modern residential development just off the Chancellors Road and Dublin Road.
- Location very convenient to Newry’s main transport network, including the A1/ N1 road network ideal for commuters, Cloughoge Primary School, city centre and all local amenities.
- Bright, spacious and well presented living accommodation arranged over three floors.
- Boasts panoramic views of the surrounding landscape.
- Oil fired central heating.
- uPVC double glazing.
- Private tarmac driveway fronting garage.
- Will suit discerning buyers who seek a large yet affordable family home in a prime residential area.
- Viewing highly recommended.
- EPC C71
Accommodation details
GROUND FLOOR
Entrance Hall
Timber front door with glass pane and glass fan light over. Tiled floor. Feature staircase leading to first floor. Telephone point. Toilet off with tiled floor and part tiled walls. Door to garage.
Garage
5.93m x 3.32m Internal access from entrance hall. Oil boiler contained. Up and over panel garage door. Double socket. Electric consumer unit / meter box.
Bedroom 1 / Study
3.54m x 2.32m Car[et laid to floor. Gable window at high level. Shelving. 3 double sockets. TV pt. Telephone point. Side aspect.
FIRST FLOOR
Lounge
4.89m x 3.54m Feature open fireplace with pine surround, cast iron inset and granite hearth. Walnut laminate flooring. TV & telephone points. 3 double sockets. Front view from elevated first floor position.
Kitchen/Dining Area
5.67m x 3.52m at widest. High and low level fitted kitchen units. Integrated electric oven and hob with pull out extractor fan over. Housing and plumbed for washing machine and or dishwasher. Stainless steel sink unit. Tiled floor. Part tiled walls. French patio door to rear. Digital heating control panel. Rear aspect.
Bathroom
1.82m x 2.03m White suite comprises bath with thermostatic shower and shower screen; WHB & WC. Part tiled walls. Tiled floor. Fan. Wall mirror. Front aspect.
SECOND FLOOR
Landing
Hotpress with hot water cylinder (pressurised system). Carpet laid to floor. Access to attic.
Bedroom 2
3.0m x 2.36m Carpet laid to floor. 3 double sockets. TV pt. Rear aspect.
Bedroom 3
3.53m x 2.57m Carpet laid to floor. 3 double sockets. TV pt. Rear aspect.
Bedroom 4
4.91m x 3.55m Carpet laid to floor. Feature French doors to mock balcony with secure railing. 3 double sockets. TV and telephone points. Panoramic front view.
En suite
2.03m x 1.82m White suite includes a walk-in shower unit with a thermostatic shower fitting; whb and WC. Part tiled walls. Tiled floor. Wall mirror. Fan. Front aspect.
Other info.
Living accommodation extends to approx 144 sq m (1550 sq ft) including integral garage.
Garage 5.93m x 3.32m (19’5” x 10’11”) approx. Integral garage with up and over panel door.
Satellite and fibre broadband connectivity available at this location.
Enclosed private gardens to rear.
Potential to convert the integral garage and or extend living space subject to regulatory approval.
Outside water tap, electric sockets and lighting.
Fitted window blinds included in sale.
Estimated domestic rate bill £1409.11 as per LPS.
Tenure - Freehold or long leasehold (999 years less expired term), assumed.
We have not checked that the fixtures and fittings, integrated appliances and equipment, heating, plumbing and electrical systems are in working order. Measurements are approximate and floor plans for illustrative purposes only.
ANTI-MONEY LAUNDERING - In order to comply with regulations we must carry out customer due diligence on both Vendors and Purchasers. Customers must provide identification (ID), proof of current address and proof of funds in order to make an offer to purchase.




