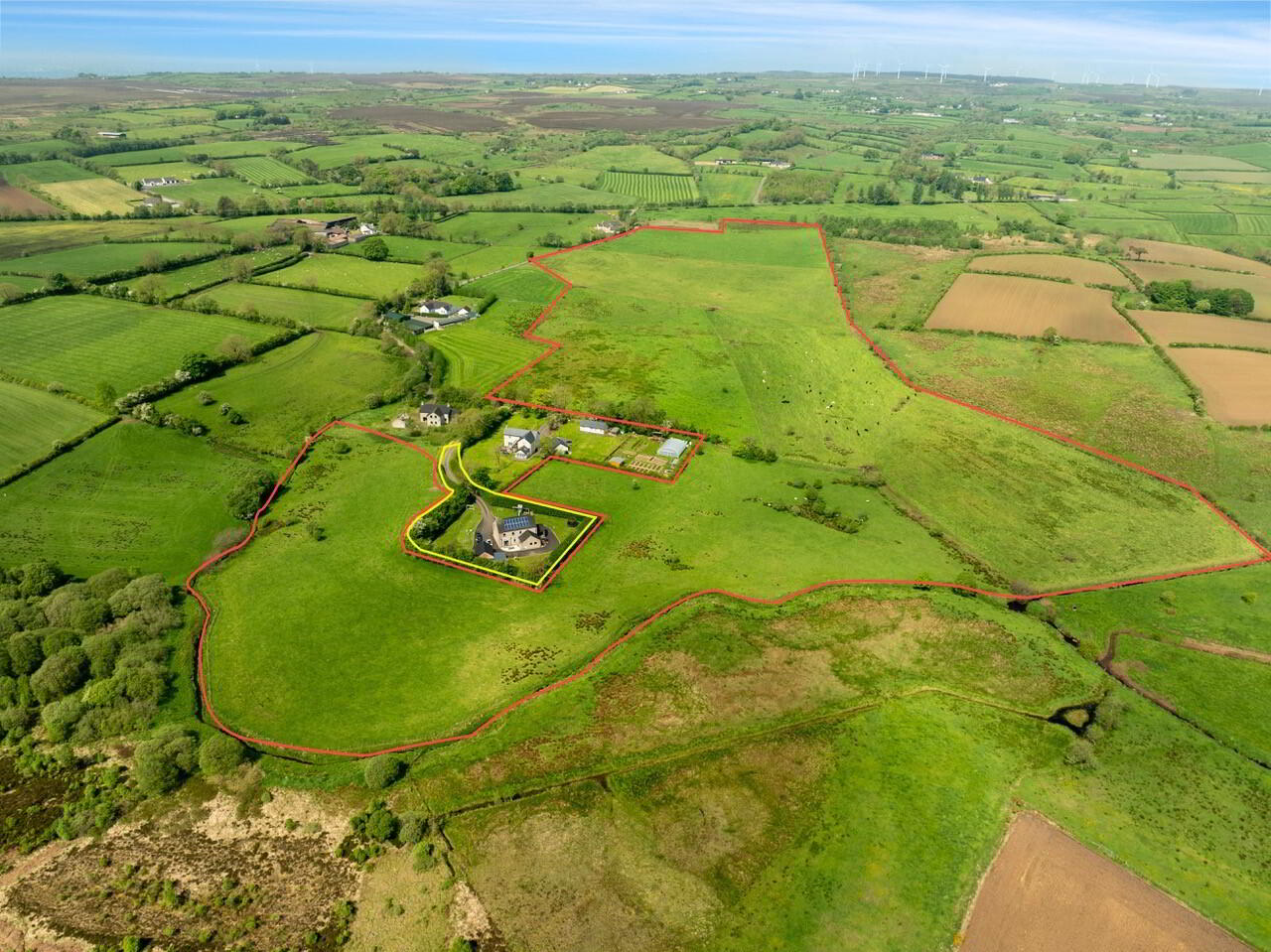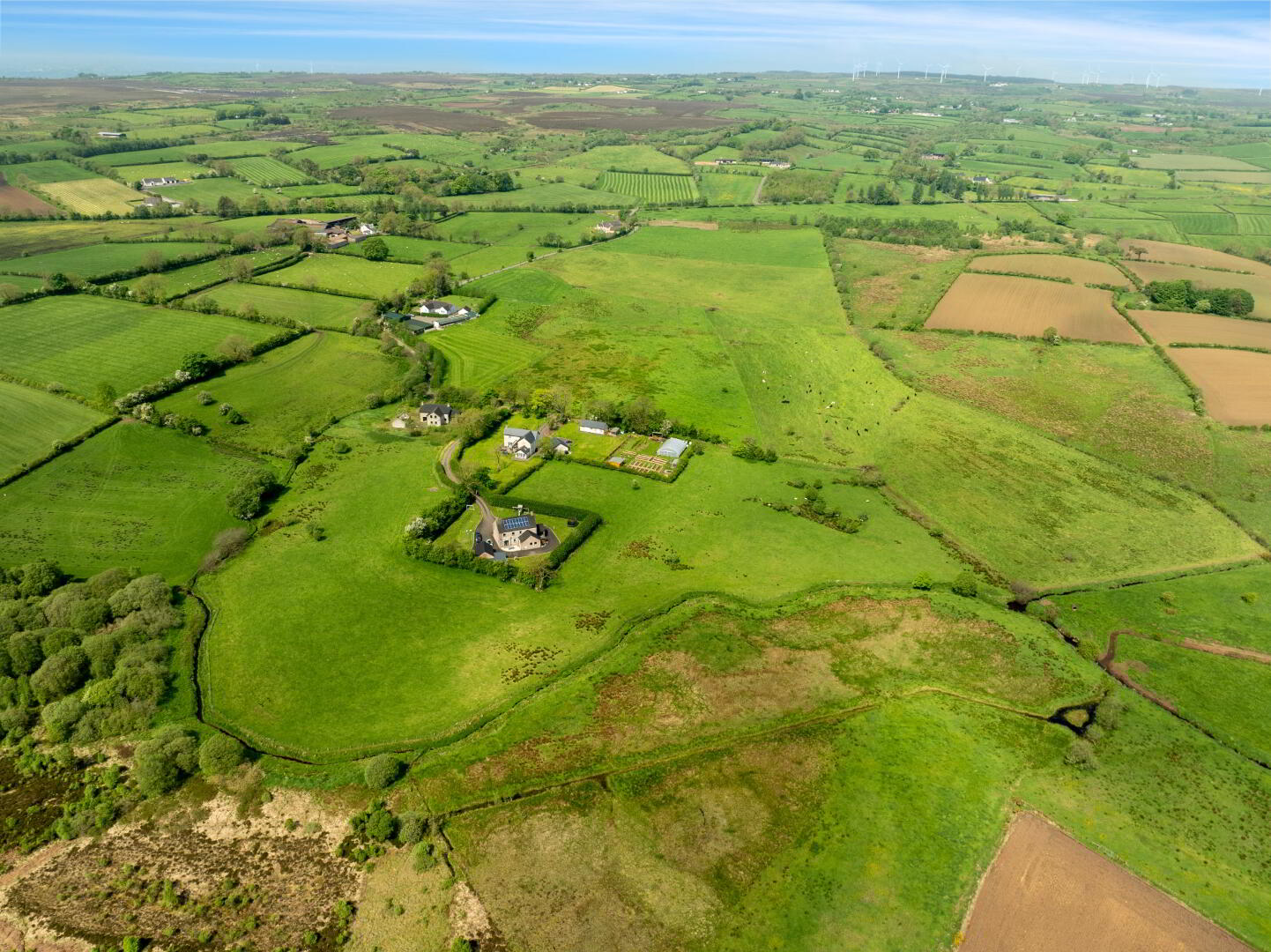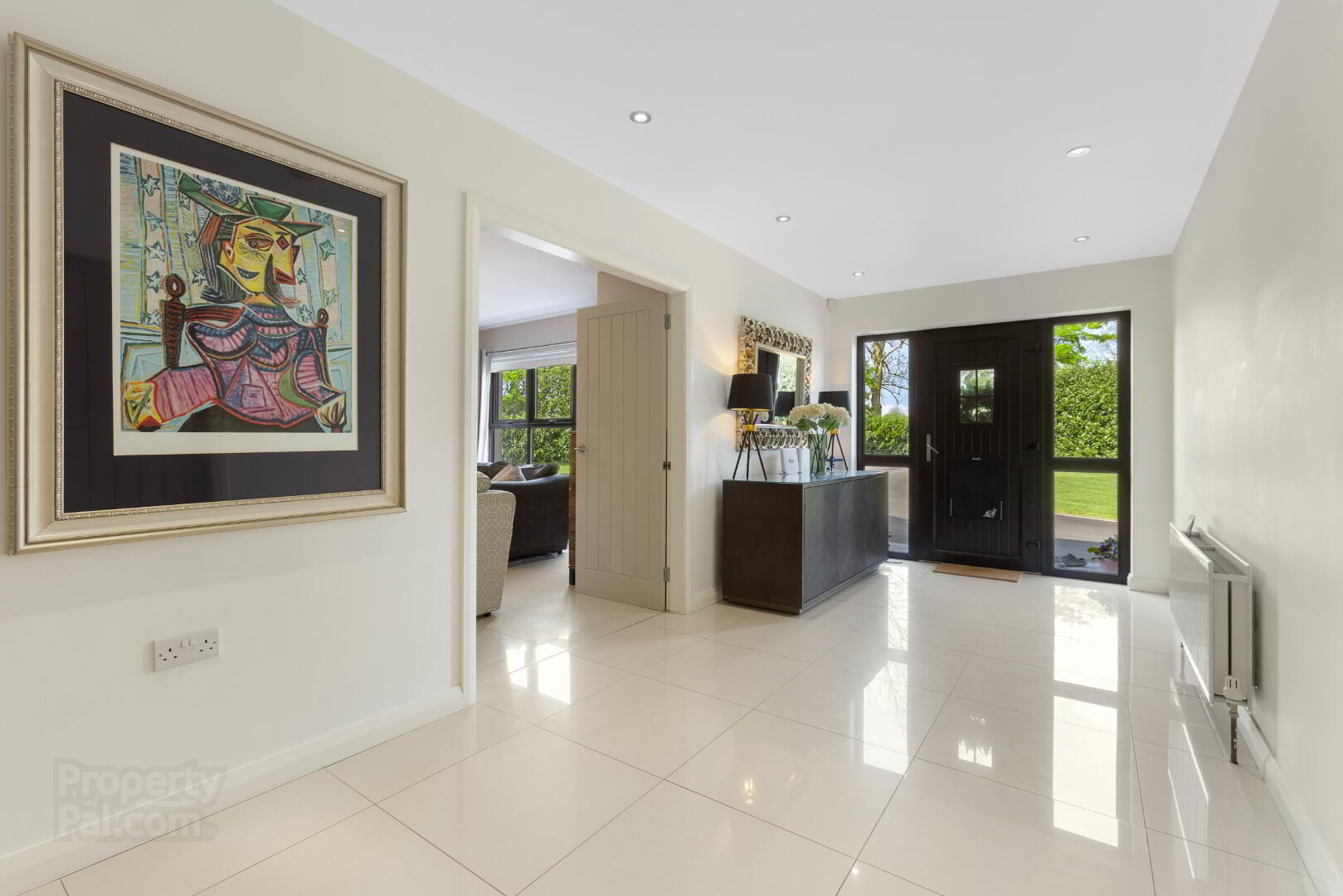


111 Carclinty Road,
Glarryford, Ballymena, BT44 9HW
5 Bed Detached House and Land
Offers around £415,000
5 Bedrooms
3 Bathrooms
3 Receptions
EPC Rating
Key Information
Status | For sale |
Price | Offers around £415,000 |
Style | Detached House and Land |
Typical Mortgage | No results, try changing your mortgage criteria below |
Bedrooms | 5 |
Bathrooms | 3 |
Receptions | 3 |
Tenure | Freehold |
EPC | |
Heating | Oil |
Broadband | Highest download speed: 900 Mbps Highest upload speed: 300 Mbps *³ |
Stamp Duty | |
Rates | £2,584.25 pa*¹ |

Nestling within a tranquil country setting located about 5 miles from Cullybackey, 8.5 miles from Ballymena and 3.5 miles from the A26, an attractive opportunity including a contemporary detached 5-bedroom residence with the option to purchase approximately 34.85 acres of surrounding agricultural land.
LOT 1 Guide Price £415,000
Set within within enclosed gardens extending to c. 0.5 acres, the property offers a spacious layout encompassed over three floors with a cloak room, lounge, open plan kitchen/dining and family area and an additional reception room providing scope for a sixth bedroom if required to the ground floor. To the first floor, there is a study with fitted cabinetry, main family bathroom and three well-proportioned bedrooms with the principal bedroom benefitting from a built in wardrobe and ensuite shower room. The second floor includes the balance of two bedrooms, one with a further ensuite shower room.
LOT 2 Guide Price £225,000
Contained within one block, approximately 34.85 acres (14.1 Ha) of grazing land with gated access at two points. Consideration may be given to subdivision.
Lots 1 & 2 are approached from the Carclinty Road via a shared laneway contained within the vendors ownership
Ground Floor
Entrance Hall:
With telephone point and internet points, recessed spotlights, ceramic tiled flooring extending through
Cloaks/wc:
7’10 x 4’5 (2.43m x 1.37m)
Comprising wall mounted basin with mixer tap, low flush wc
Double doors opening to
Lounge:
18’2 x 14’6 (5.55m into recess including chimney breast x 4.46m into bay)
Inglenook fireplace with raised circular freestanding log burning stove, tiled hearth, TV point
Kitchen/Living/Dining Area:
Walnut finish flooring extending through, open central fireplace with freestanding Romotop swivel log burning stove, slate tiled hearth
Family Area:
14’5 x 9’6 (4.43m x 2.93m)
Raised TV point, recessed spotlights
Kitchen/Dining Area:
37’ x 12’6 (11.29m x 3.84m including chimney breast)
Fitted kitchen finished in high gloss units and including Neff eye level fan assisted area with separate grill above, space for American style fridge freezer, Indesit integrated dishwasher, slimline wine cooler, 1 1/4 bowl sink unit and mixer tap, island unit with CDA 4 ring glass plate hob, stainless steel extractor hood above, seating area to rear side, recessed spotlights
Utility Room:
12’4 x 5’6 (3.78m x 1.70m)
Complimentary range of units including space for washing machine, space for tumble dryer, stainless steel drainer sink and mixer tap, walnut effect flooring, door to exterior
Sun Room/Play Room:
13’4 x 11’7 (4.07m x 3.58m)
With ceramic tiled flooring extending through, double doors opening to patio
Stairs to First Floor
Landing:
Hot press (shelved), recessed spotlights
Bedroom 1:
15’7 x 14’6 (4.78m x 4.46m main bedroom area, into bay and recess)
Built in wardrobe, with shelving and hanging space
Ensuite:
7’6 x 6’1 (2.33m x 1.86m)
Comprising fully PVC panelled shower cubicle with Mira Vigour electric shower unit, wall mounted basin with mixer tap and panelled splashback and wall mounted heated mirror with lighting, low flush wc, ceramic tiled flooring
Bedroom 2:
13’7 x 8’4 (4.19m x 2.56m)
Bedroom 3:
12’7 x 10’7 (3.87m including wardrobe x 3.27m)
Full wall length fitted wardrobe with hanging and shelving space and sliding mirrored fronts, TV point
Study:
10’7 x 8’4 (3.27m x 2.57m)
With fitted range of cabinetry including desk, drawers and shelving
Bathroom:
10’7 x 10’6 (3.27m x 3.24m)
Comprising panelled bath with tiled splashback, fully tiled shower cubicle with Triton electric shower unit, pedestal wash hand basin with mixer tap, full height tiled splashback panel, wall mounted mirror with lighting, low flush wc, heated towel rail, ceramic tiled flooring, recessed lighting
Stairs to second floor
Landing
Eaves storage cupboard
Bedroom 4:
16’10 x 12’8 (5.17m into door recess x 3.90m max below minimum head height)
Integrated open shelving and hanging space into eaves, integrated lighting, access to eaves storage
Ensuite:
8’6 x 4’4 (2.61m into shower recess x 1.34m)
Fully PVC panelled shower unit off mains, wall mounted vanity unit and mixer tap, low flush wc, wall light point, tiled flooring
Bedroom 5:
12’8 x 12’8 (3.89m including chimney breast x 3.90m)
Open shelving and hanging space into eaves, recessed lighting
EXTERIOR FEATURES
Gated and pillared access leading to kerbed, tarmac driveway opening to parking area to front and side flanked by lawned area bounded by mature laurel hedging
Detached Garage:
22’10 x 16’4 (7.00m x 5.00m)
With roller door and separate pedestrian access door, power and light
Lean to car port with open log store to rear of garage
Vehicular access to rear of property and around to front
Paved patio
Charging point
Solar panels—contribute to electricity supply (please note the solar panels are situ by way of a lease to the solar panel company)
Exterior light
Seamless aluminium guttering and PVC downpipes
Fibrus ultra fast connection
Oil fired heating
All photographs and boundaries are for identification purposes only and may not be exact.
Further information and maps available upon request

Click here to view the video


