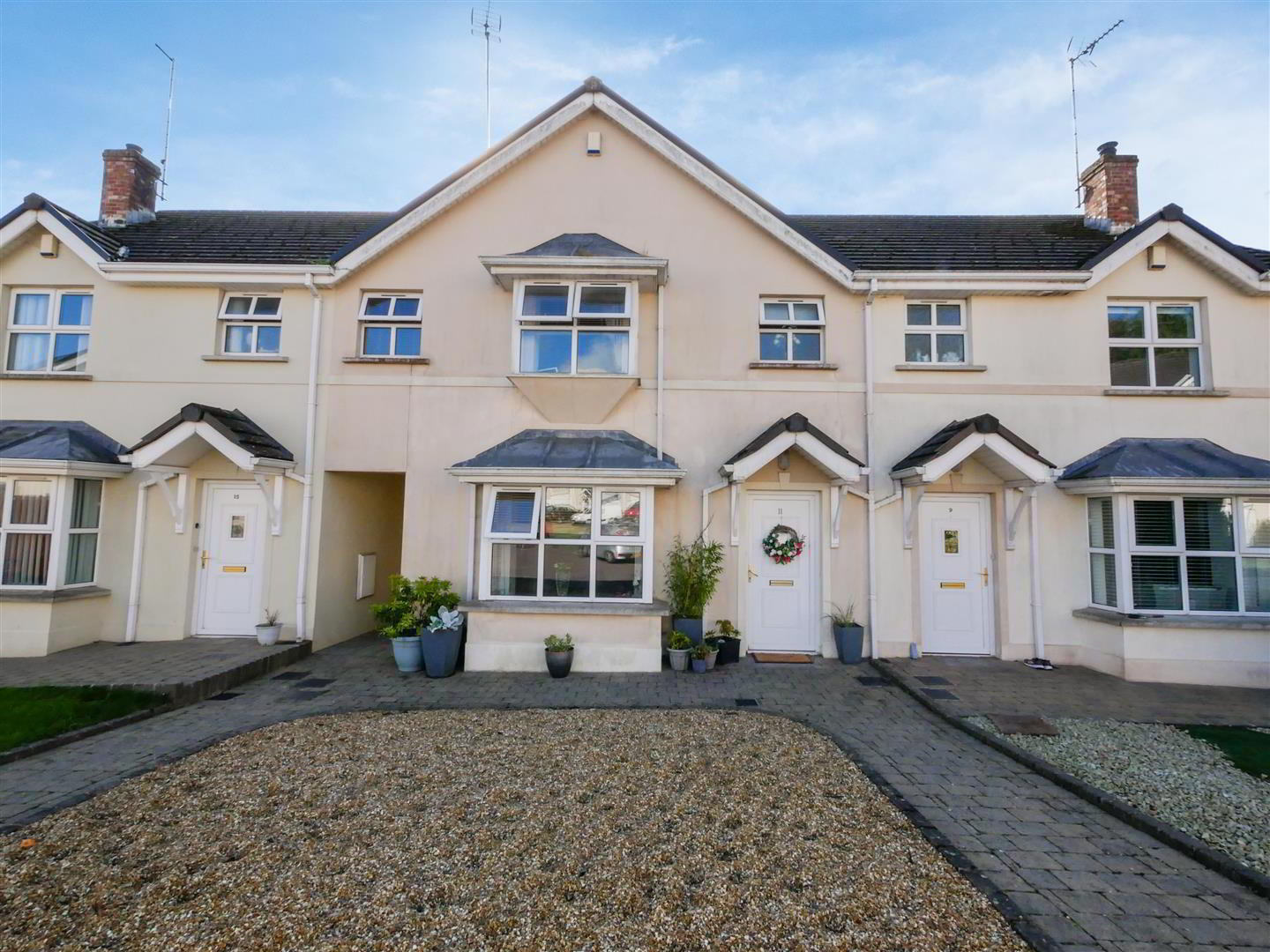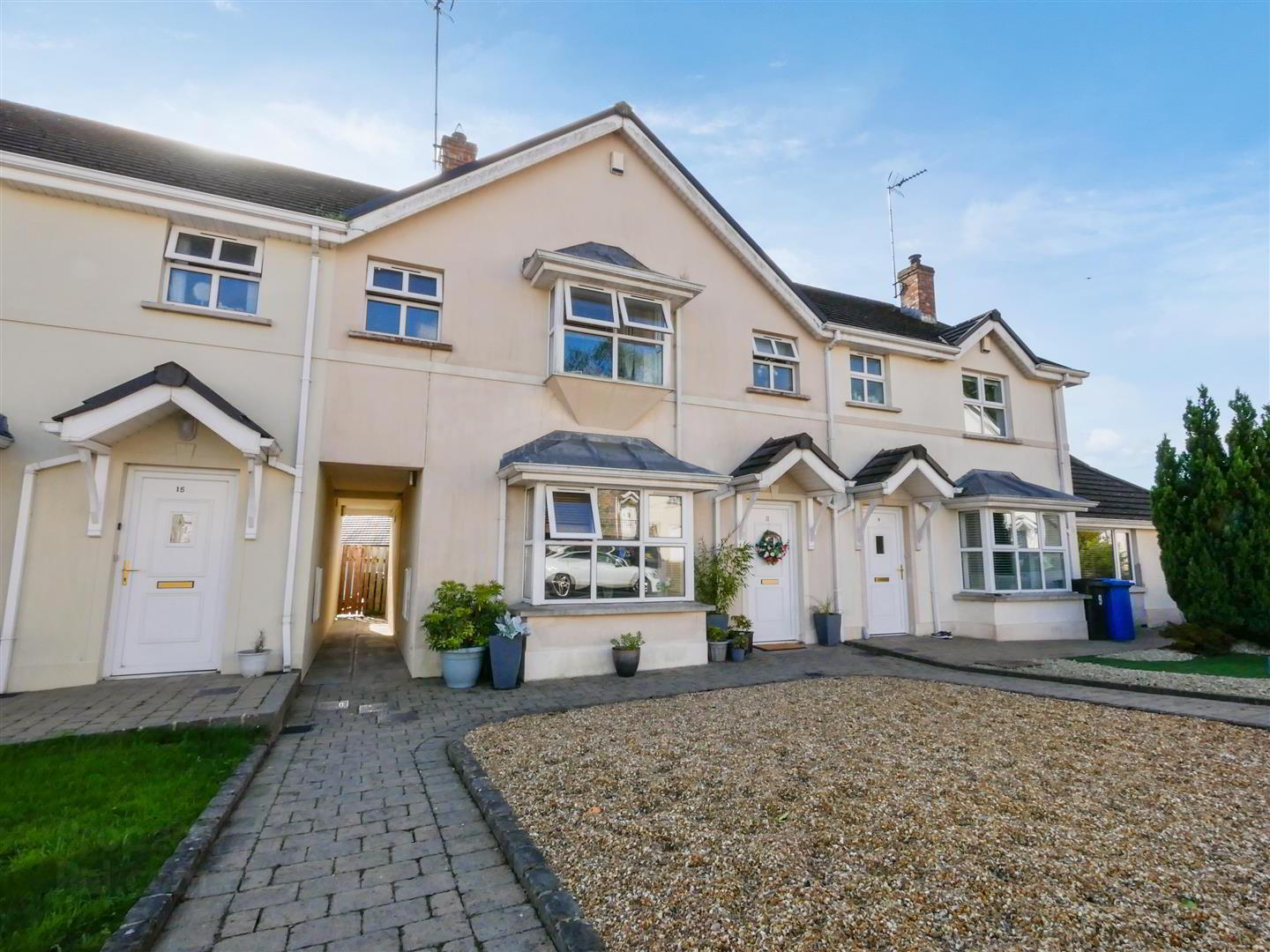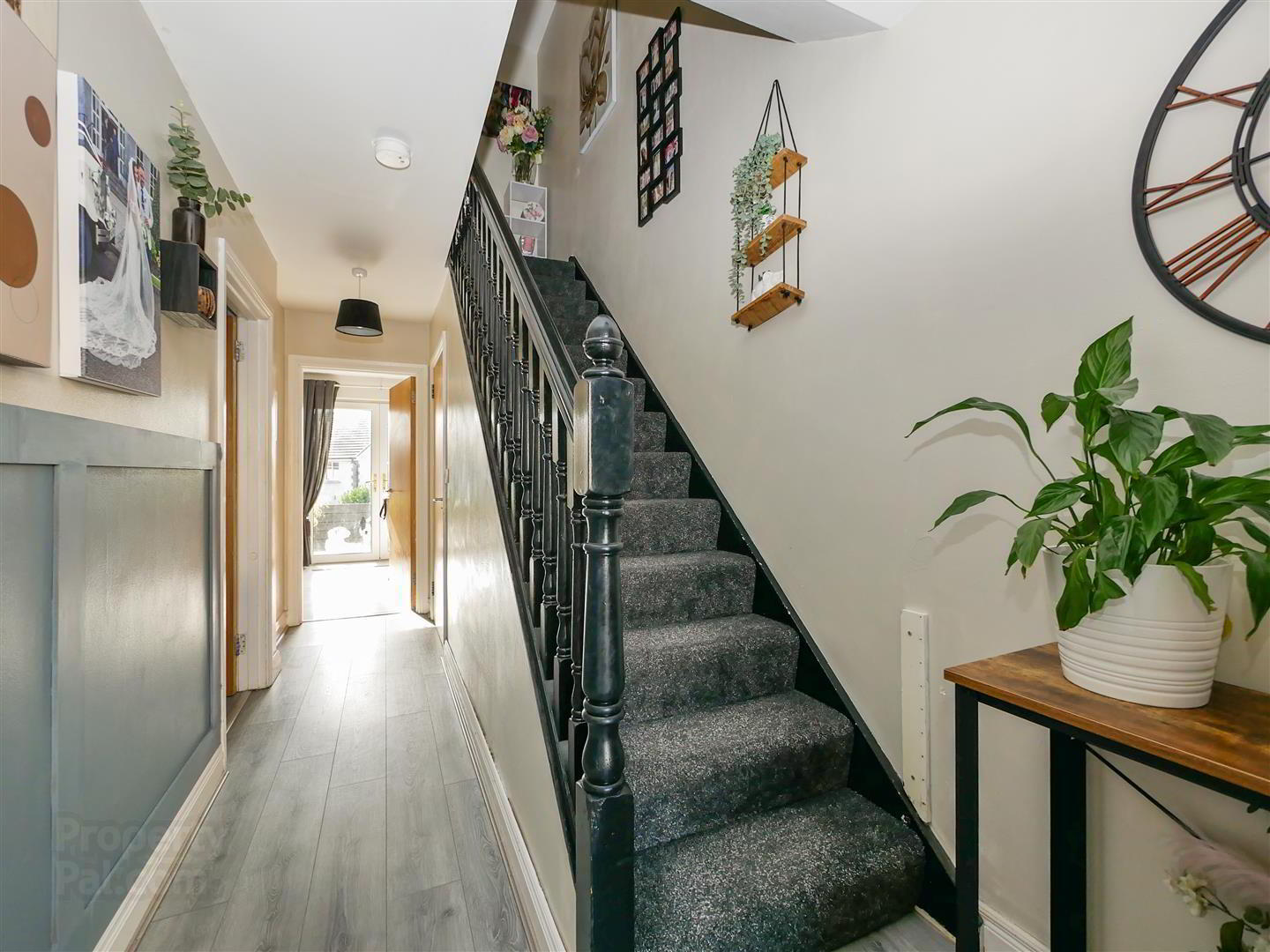


11 Todd's Hill Park,
Todds Hill, Saintfield, BT24 7FB
3 Bed Townhouse
Sale agreed
3 Bedrooms
3 Bathrooms
1 Reception
Property Overview
Status
Sale Agreed
Style
Townhouse
Bedrooms
3
Bathrooms
3
Receptions
1
Property Features
Tenure
Freehold
Energy Rating
Broadband
*³
Property Financials
Price
Last listed at Offers Over £199,950
Rates
£1,360.52 pa*¹
Property Engagement
Views Last 7 Days
61
Views Last 30 Days
271
Views All Time
5,798

Features
- Deceptively spacious and well maintained mid townhouse
- Three good size bedrooms
- Bedroom 2 with en-suite / bedroom 1 with large walk in wardrobe
- Bright and spacious lounge
- Luxury fitted kitchen that opens to family dining area
- Ground floor w/c
- White bathroom suite
- Oil heating / double glazed windows
- Driveway to the side with parkign for 2-3 cars
- Low maintenance gardens to the front and large enclosed rear gardens
Ideally positioned just off Todd's Hill and within walking distance to the amenities on the Main Street in Saintfield. 11 Todd's Hill Park is part of the Todd's Hill Development, constructed by Chambers homes. This particular home was constructed approximately in and offers bright and spacious living over both levels. On the ground floor there is a welcoming hallway with a ground floor w.c, lounge with feature bay window area and a luxury fitted kitchen with integrated appliances that also opens to the family dining area. On the 1st floor there are 3 bright and good size bedrooms, with the main bedroom enjoying a luxury en-suite shower room and bedroom 2 enjoying a large walk in wardrobe. Completing the accommodation on that level is a deluxe white bathroom suite. Externally there are well maintained and low maintenance gardens to front and also to the rear of the property which enjoys a very sunny aspect and a side driveway to the front providing off street parking for 3 cars, With a rich history, Saintfield hosts an excellent selection of local amenities including well renowned primary and secondary schools, a range of award winning restaurants and coffee shops, and many specialist boutiques as well as the beautiful National Trust Property at Rowallane Gardens. For those interested in more active pursuits, rugby, golf and hockey clubs are all extremely close by, along with sailing and walking on and around Strangford Lough. A fine home, in move in condition, immediate viewing comes highly recommended!
- The accommodation comprises
- Pvc double glazed front door leading to the entrance hall.
- Entrance hall
- Part wood panelled walls, laminate flooring.
- Cloaks
- Ground floor w/c comprising low flush w/c, wash hand basion, tiled floor, extractor fan.
- Lounge 4.29m x 3.58m (14'1 x 11'9)
- Feature bay window. Laminate flooring.
- Kitchen / dining 5.59m x 4.17m (18'4 x 13'8)
- At the widest points.
Modern fitted kitchen comprising a full range of high and low level units, single drainer 1 1/4 bowl sink unit with mixer taps, work surfaces,. 4 ring hon and double oven, integrated fridge freezer, plumbed for washing machine, dryer space, breakfast bar with additional storage, kick board lights, recessed spotlight, tiled flooring, open to the dining area. - Additional kitchen image
- Dining area
- Double glazed French doors leading to the rear gardens.
- 1st floor
- Landing, built in storage, access to the roof space,
- Bedroom 1 4.75m x 3.07m (15'7 x 10'1)
- Laminate flooring, walk in wardrobe.
- Bedroom 2 4.11m x 3.89m (13'6 x 12'9)
- Laminate flooring.
- En-suite 2.57m x 1.27m (8'5 x 4'2)
- Comprising corner shower cubicle with Mira event shower, low flush w/c, pedestal wash hand basin, part tiled walls, tiled floor, recessed spotlights.
- Bedroom 3 3.40m x 2.84m (11'2 x 9'4)
- Bedroom 3 3.40m x 2.84m (11'2 x 9'4)
- Bathroom 2.06m x 2.03m (6'9 x 6'8)
- White suite comprising panelled bath, mixer taps, low flush w/c, pedestal wash hand basin, part tiled walls, tiled floor, recessed spotlights.
- Outside
- Driveway to the side
- Providing off street parking for 2-3 cars.
- Front gardens
- Gardens to the front in low maintenance loose stone.
- Rear gardens
- Extensive low maintenance rear garden areas to the rear, with raised patio area. Additional brick paved gardens with loose stone flower beds, boiler house housing oil fired boiler, pvc oil tank, outside tap,
- Additional garden image.
- Rear elevation



