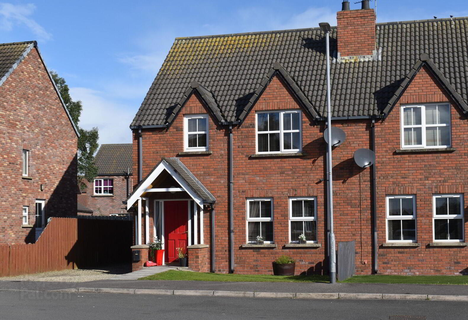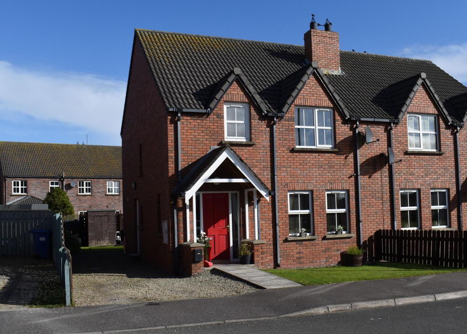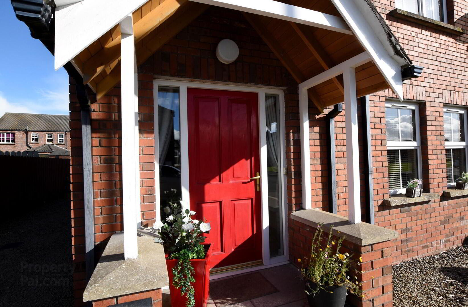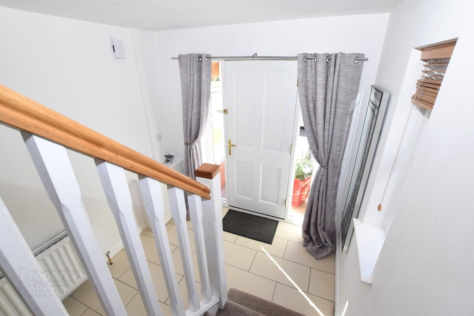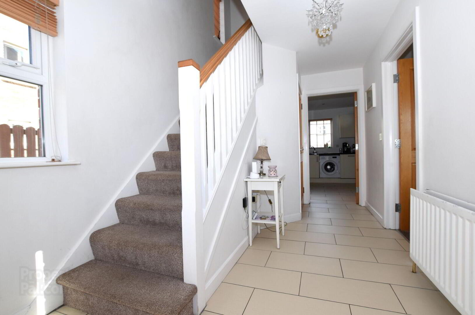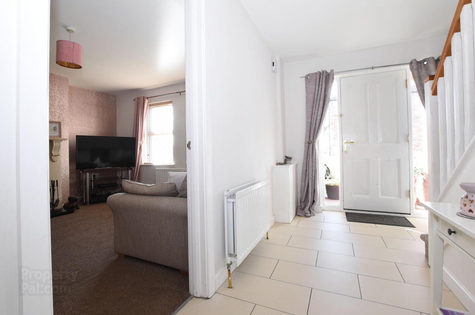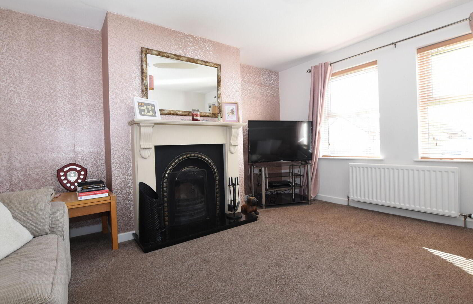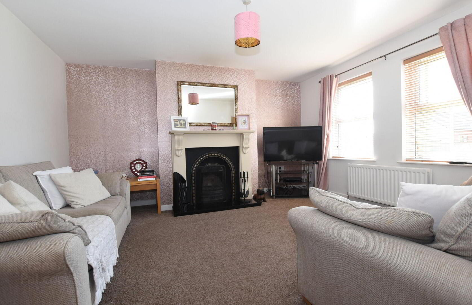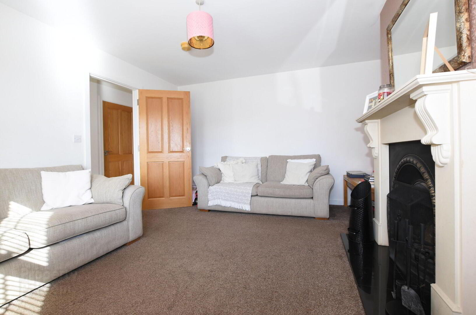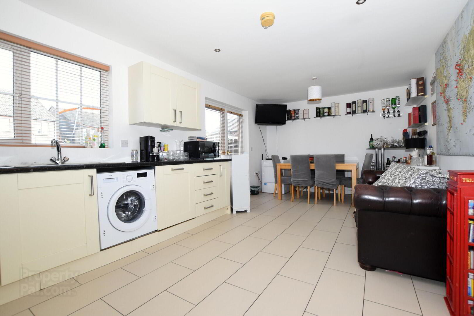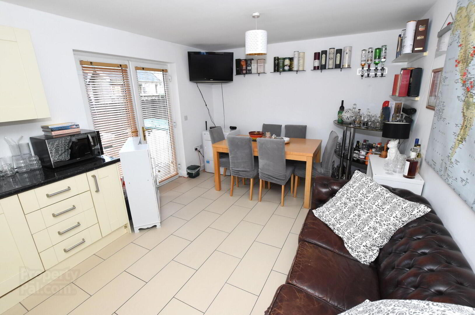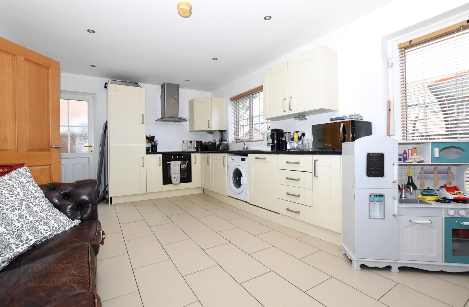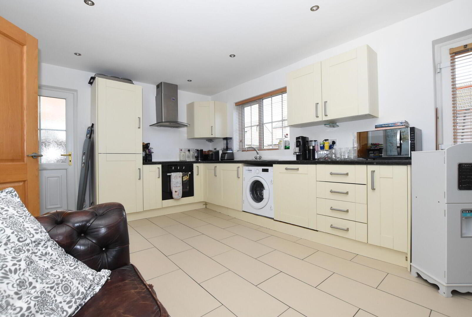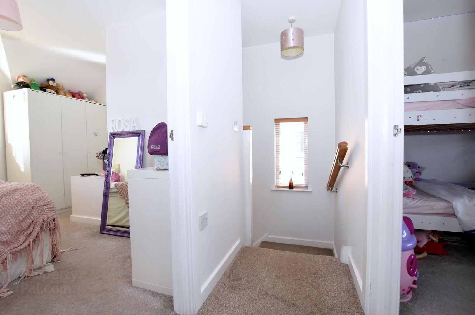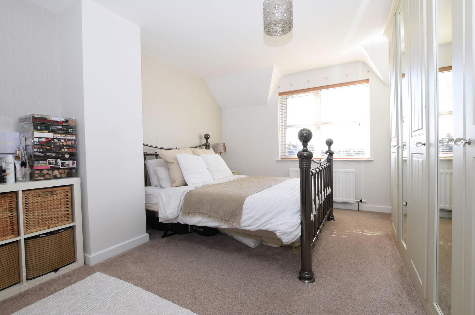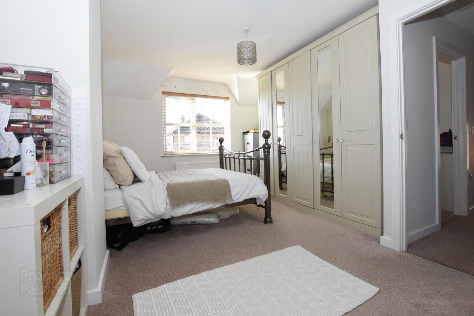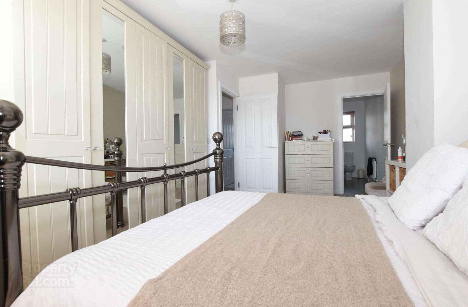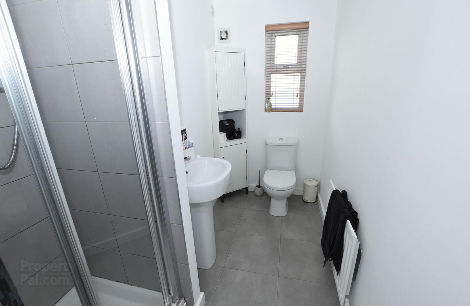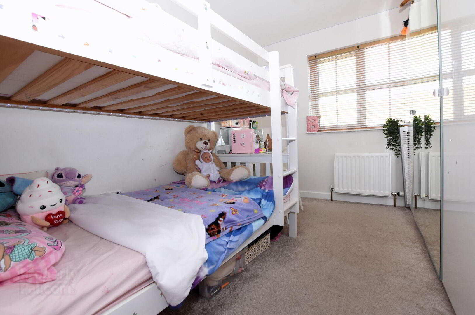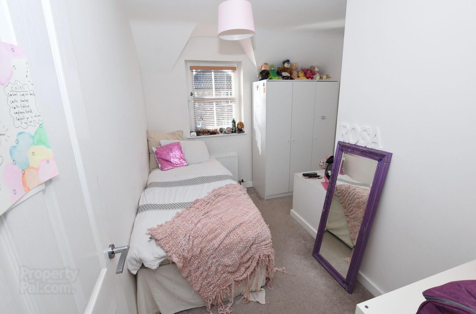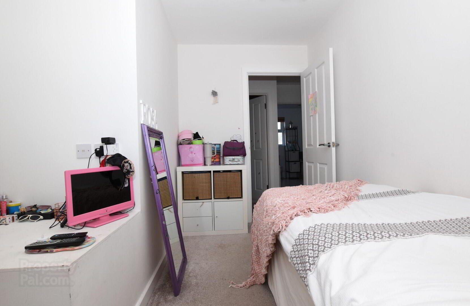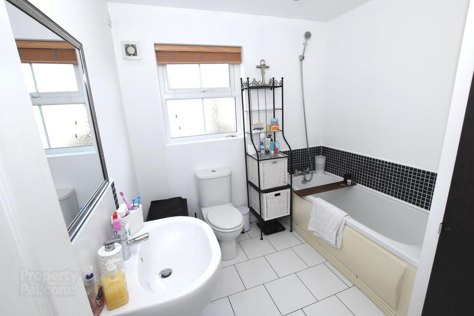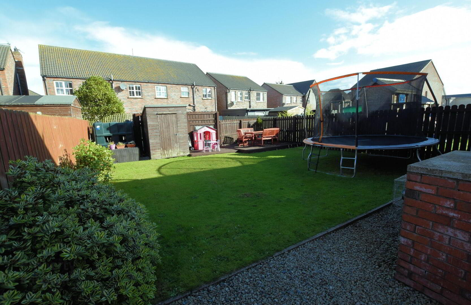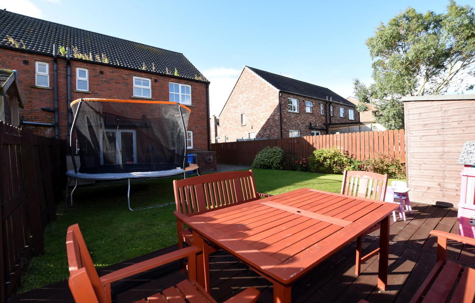11 Tides Reach,
Portavogie, BT22 1SJ
3 Bed Semi-detached House
Sale agreed
3 Bedrooms
2 Bathrooms
1 Reception
Property Overview
Status
Sale Agreed
Style
Semi-detached House
Bedrooms
3
Bathrooms
2
Receptions
1
Property Features
Tenure
Not Provided
Energy Rating
Heating
Oil
Broadband
*³
Property Financials
Price
Last listed at Offers Around £145,000
Rates
£882.27 pa*¹
Property Engagement
Views Last 7 Days
37
Views Last 30 Days
150
Views All Time
5,328
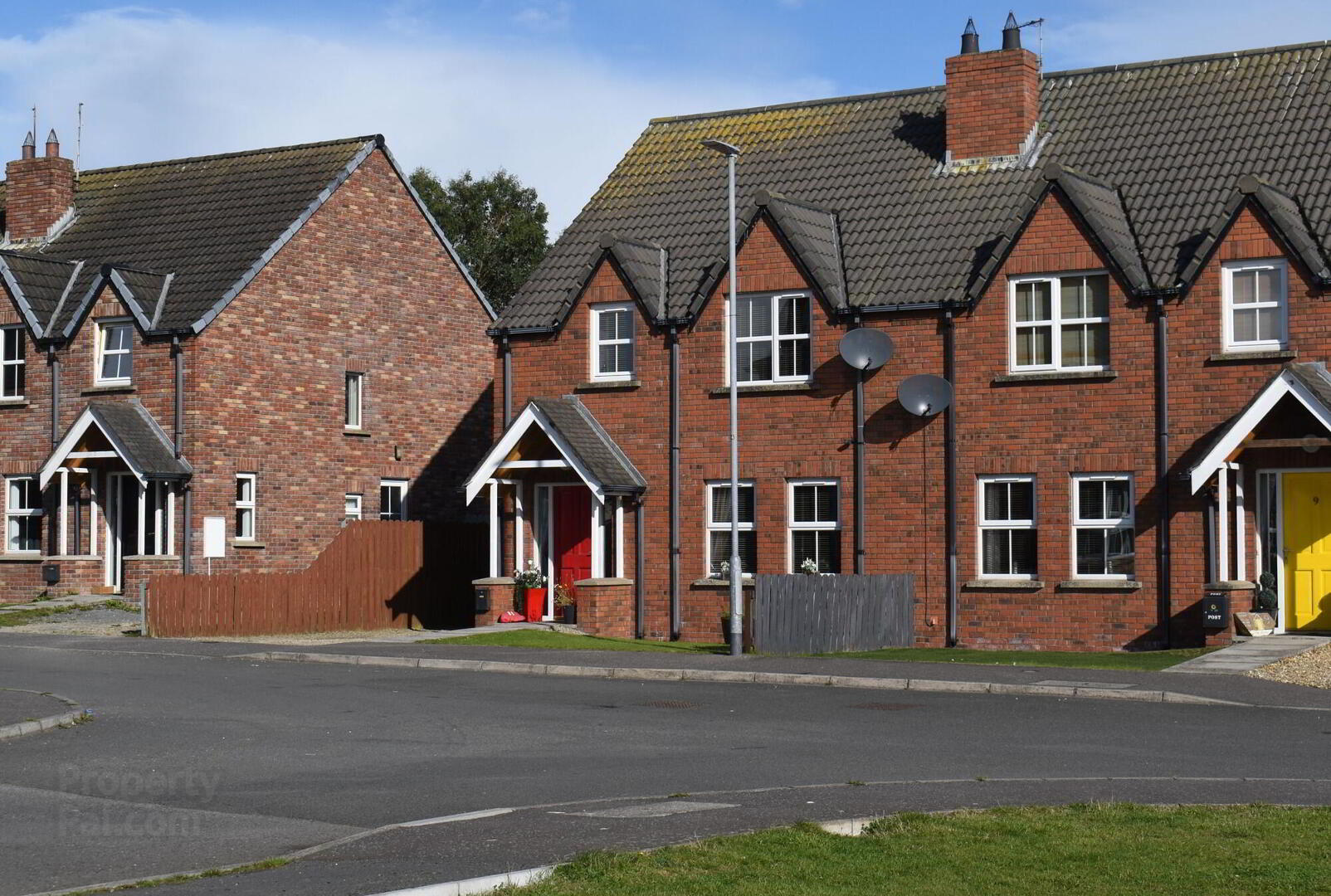
Features
- Beautifully presented Semi-Detached family home
- Offers a bright and airy feel throughout
- Ideally located in the ever-popular residential development of The Tides
- Entrance hall
- Ground floor cloak suite
- Spacious Family Lounge with open fire
- Spacious Kitchen/Diner with a range of modern fitted units and integrated appliances
- Three first floor bedrooms including master with En-suite shower room
- First-floor family bathroom with three piece suite
- Neat lawn garden area to rear and an additional lawn garden to the front
- Ample stoned drive/parking area for multiple cars
- Oil Fired Central Heating and uPVC double glazing
- Early viewings are strongly advised
JK Estate Agents our proud to present this fantastic opportunity to purchase a Semi-Detached family home which offers a bright and airy feel throughout and has been finished to an immaculate standard throughout. The property is ideally located in the ever-popular residential development of The Tides in the coastal town of Portavogie. The location is convenient to many amenities and only a short distance to the Harbour & Beach, this will appeal to a wide range of potential buyers including first time buyers and any potential investors. Internally in brief the accommodation comprises a welcoming entrance hall, ground floor cloak suite, family lounge with open fire, spacious kitchen/diner with a range of modern fitted units and integrated appliances, three first floor bedrooms including master with en-suite shower room and a first-floor family bathroom. Externally it benefits from a neat lawn garden area to rear and additional lawn garden area to the front with an ample stoned drive/parking area. The property further benefits from Oil Fired Central Heating and uPVC double glazing. Early viewings are strongly advised to avoid disappointment as we expect there to be a high level of interest in this fine home.
- Entrance Hall
- Painted hardwood door with double glazed side window panel, tiled flooring.
- Cloak Suite
- Low flush w.c, pedestal wash hand basin, tiled flooring, single panel radiator.
- Lounge
- 4.34m x 3.89m (14'3" x 12'9")
Open fire with cast iron inset, tiled hearth & stone effect fireplace surround, double panel radiator. - Kitchen/Dining
- 6.43m x 3.38m (21'1" x 11'1")
Excellent range of high- and low-level modern units with round edge worktops, four ring electric hob with integrated oven/grill, single drainer stainless steel sink unit with mixer taps, extractor fan, plumbed for washing machine LED spotlighting, tiled flooring, two double panel radiators, double glazed PVC service door, double glazed PVC patio doors to rear.
First Floor
- Landing
- Single panel radiator, access to attic space, hot-press.
- Master Bedroom
- 5.11m x 3.48m (16'9" x 11'5")
Double panel radiator. - En-Suite Shower Room
- Low flush w.c, pedestal wash hand basin, electric shower cubicle, tiled flooring, single panel radiator, LED lighting.
- Bedroom 2
- 3.28m x 2.82m (10' 9" x 9' 3")
Double panel radiator. - Bedroom 3
- 3.38m x 2.57m (11'1" x 8'5")
Double panel radiator. - Family Bathroom
- 2.59m x 2.29m (8'6" x 7'6")
Three-piece White suite comprising panelled bath, low flush w.c, pedestal wash hand basin, tiled flooring, LED spotlighting, double panel radiator, part tiled walls.


