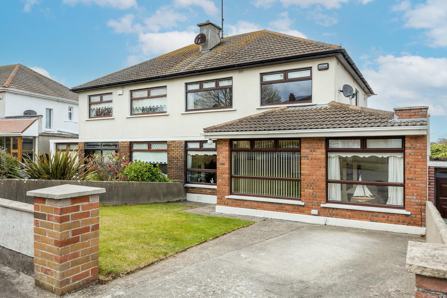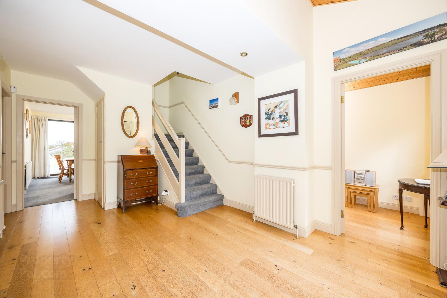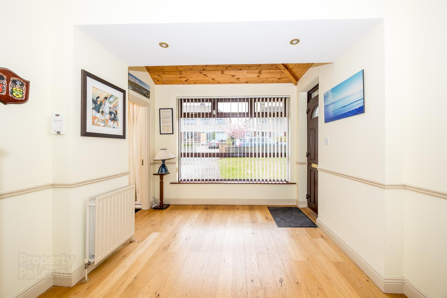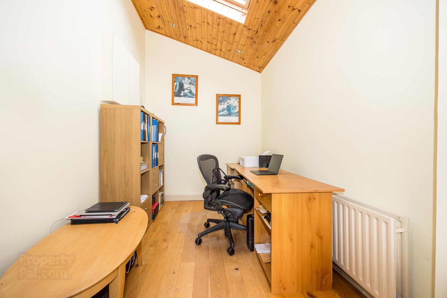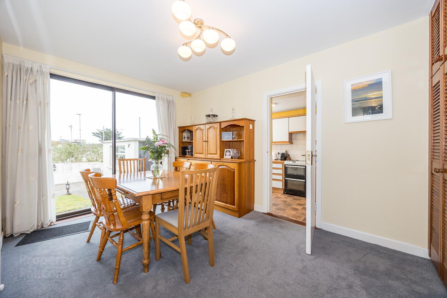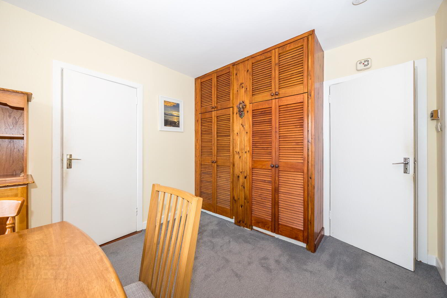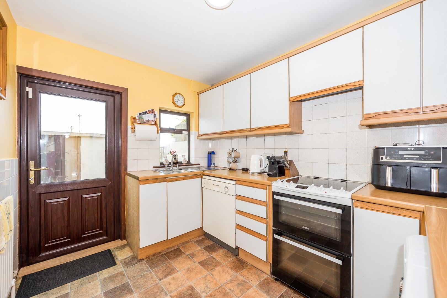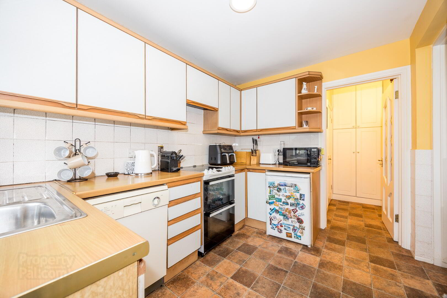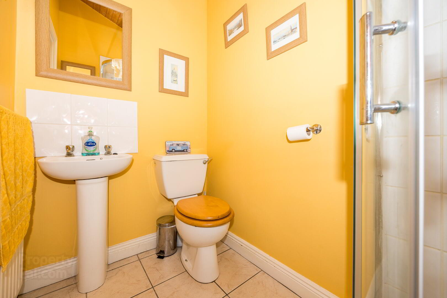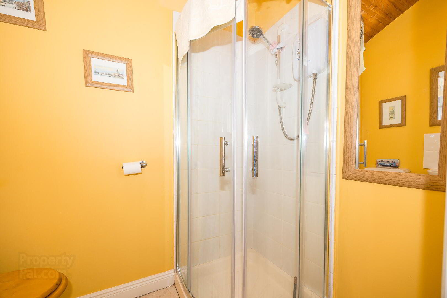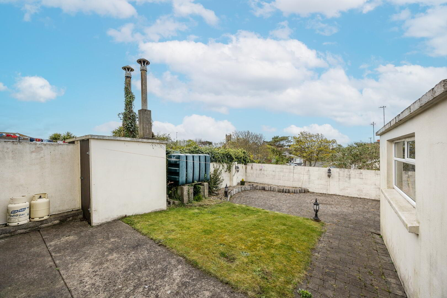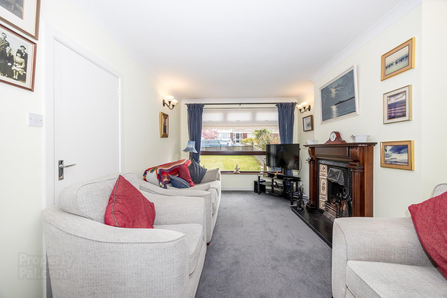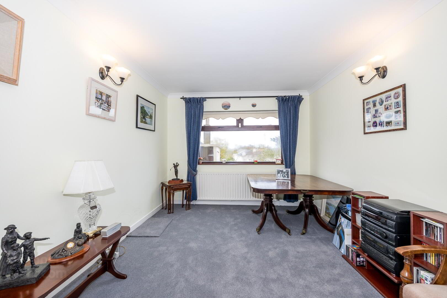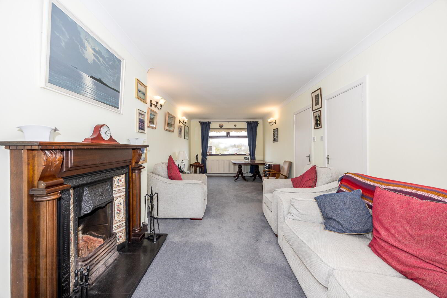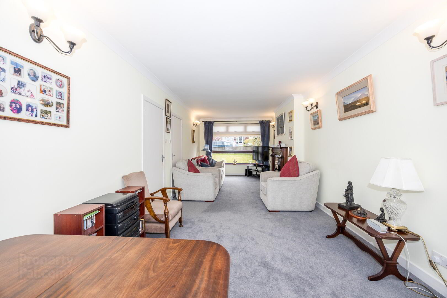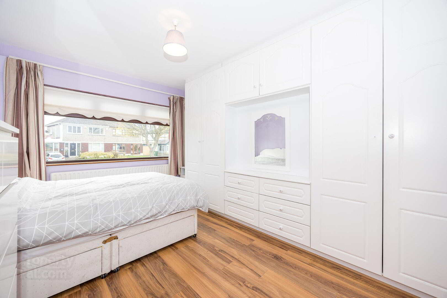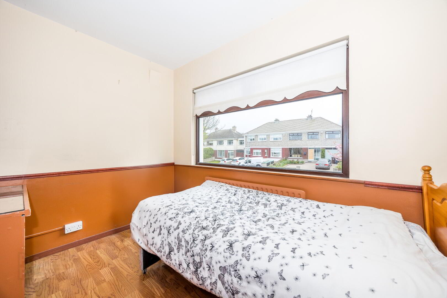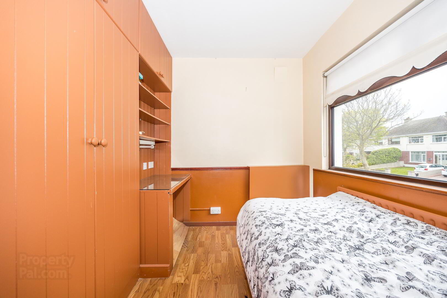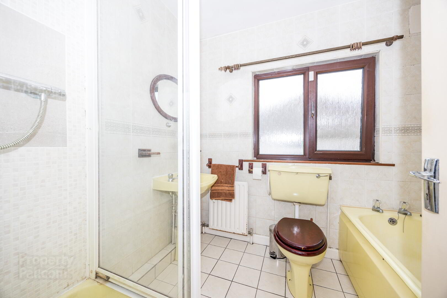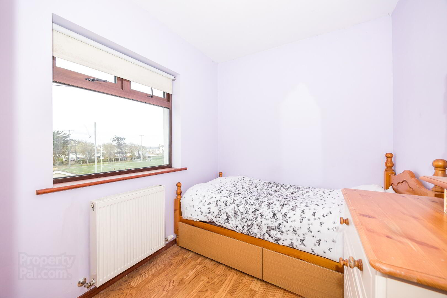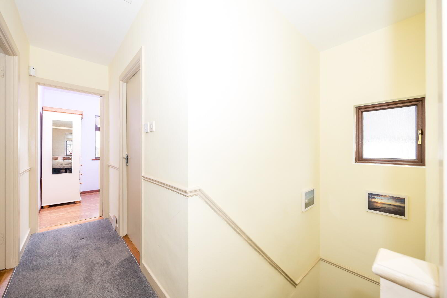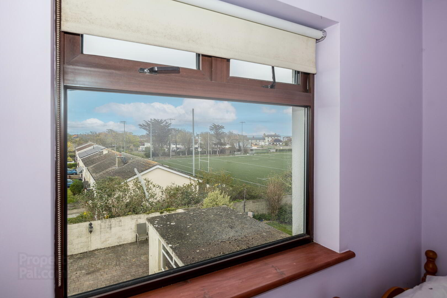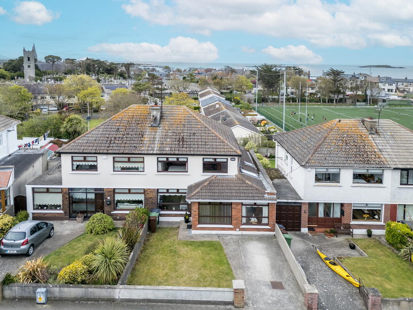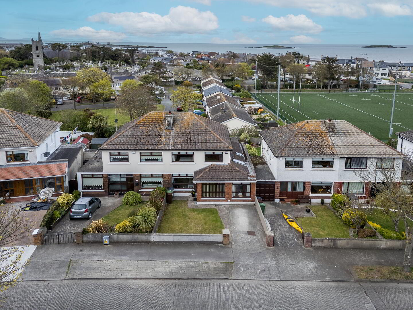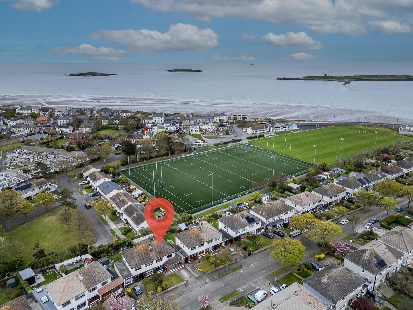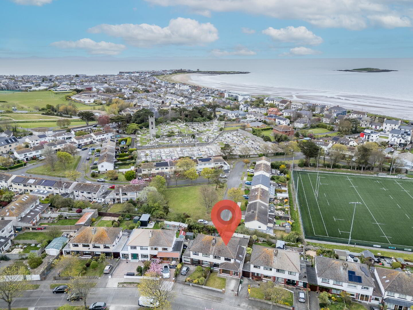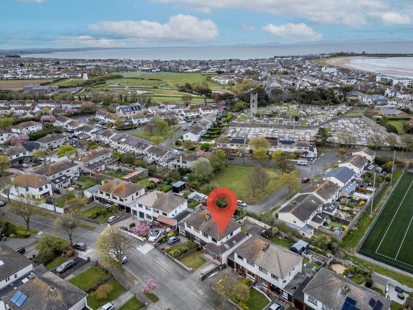11 Shenick Avenue,
Skerries, K34VP78
4 Bed Semi-detached House
Asking Price €695,000
4 Bedrooms
2 Bathrooms
2 Receptions
Property Overview
Status
For Sale
Style
Semi-detached House
Bedrooms
4
Bathrooms
2
Receptions
2
Property Features
Size
131 sq m (1,410.1 sq ft)
Tenure
Freehold
Energy Rating

Heating
Oil
Property Financials
Price
Asking Price €695,000
Stamp Duty
€6,950*²
Property Engagement
Views All Time
49
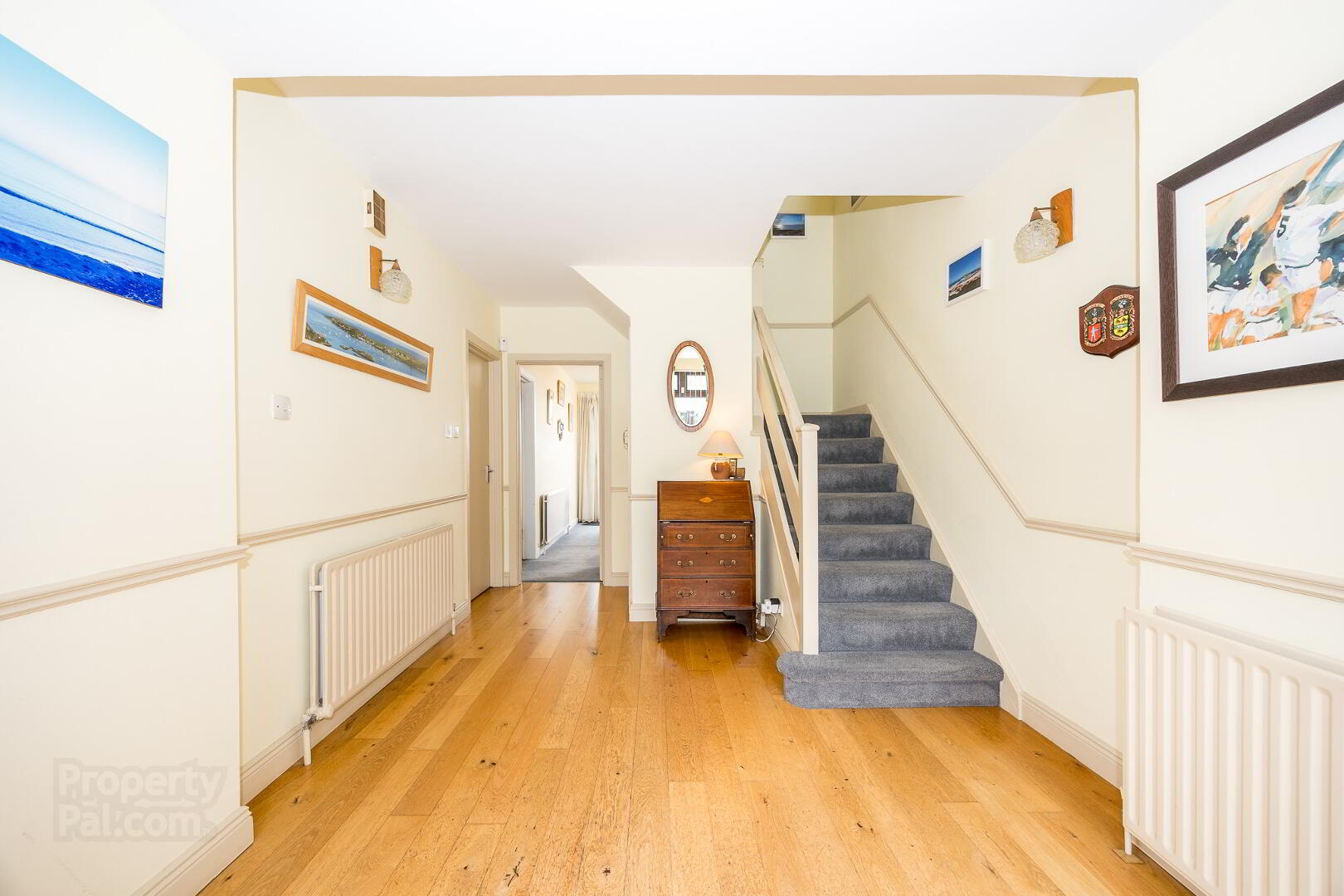
Features
- Large four-bedroom home
- Spacious accommodation throughout
- Oil fired central heating
- Close to the coastline for beautiful walks
- Off street parking to the front.
- Located within easy walking distance of schools, shopping centers, train station and local amenities.
- Easy access to M1, M50, of Dublin Airport and Dublin City Centre
Grimes are delighted to introduce no. 11 Shenick Avenue to the market. Shenick is regarded as a quiet, mature, and desirable area where residents appreciate its friendly atmosphere, spacious homes and private gardens. No. 11 sits in an elevated position with views over Skerries Rugby Club, it’s pitches out to Shenick Island and beautiful sea views.
Accommodation is spacious throughout and comprises of large welcoming entrance hallway, sitting room, dining room, kitchen, and guest wc, home office, 4 bedroom and family bathroom. There is a large garden to the rear with block built shed and off-street parking to the front.
Shenick is considered by many to be one of the most exclusive areas in Skerries and is within easy walking distance of all the excellent amenities that Skerries offers. The location is hard to beat for family living. There are a host of educational options on your doorstep. Residents are spoilt for choice with sports and leisure activities including golf, sailing, rugby, football, GAA, cricket, tennis and hockey. Skerries is well serviced with regular train and bus links to the city center and only a short drive to Dublin Airport and the M1 & M50 motorways.
Entrance Hallway:
5.3m x 3.03m
Large spacious and bright entrance foyer with wood flooring
Living room:
8.31m x 3.01m
Dual aspect livingroom with feature fireplace and carpet flooring.
Dining Room:
4.50m x 3.03m
Located to the rear of the property with access to the kitchen and hallway. Sliding patio doors to the rear garden.
Kitchen:
3.23m x 2.33m
Located to the rear of the property with door to rear garden. Fitted kitchen.
Guest WC:
2.16m x 1.25m
With corner shower, wc and whb, tiled floor and shower area. Apex timber clad ceiling.
Office:
4.30m x 2.34m
To the side of the property with apex ceiling, skylight and wood flooring.
Landing:
3.31m x 0.96m
With access to all four bedrooms and family bathroom.
Master Bedroom:
4.19m x 3.01m
To the front of the property with fitted wardrobes.
Bedroom 2
4.02m x 3.00m
To the rear of the property with fitted wardrobes.
Bedroom 3
2.71m x 3.02m
To the front of the property with fitted wardrobes.
Bedroom 4
2.08m x 3.01m
To the rear of the property.
Family Bathroom
2.32m x 20.6m
With bath, WC, WHB and shower.
BER Details
BER Rating: D2
BER No.: 118320407
Energy Performance Indicator: 75.03 kWh/m²/yr

