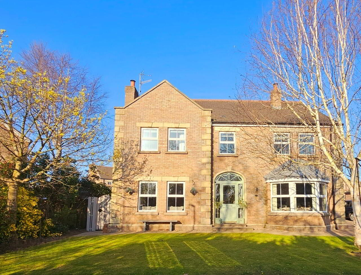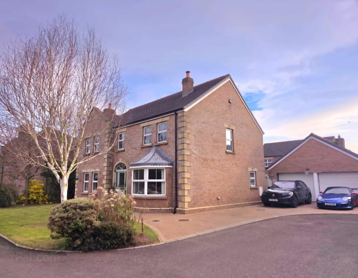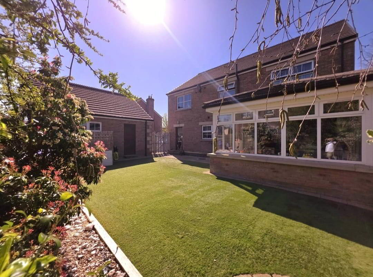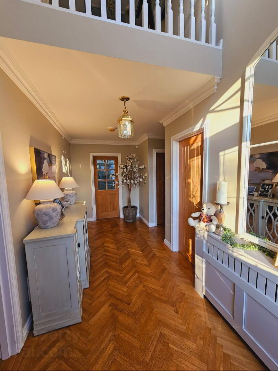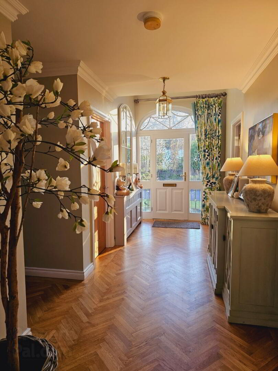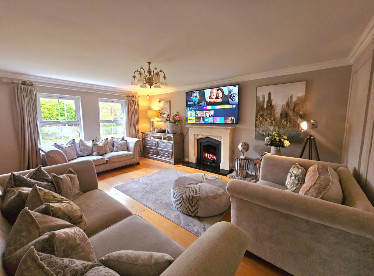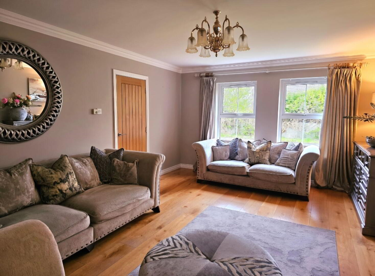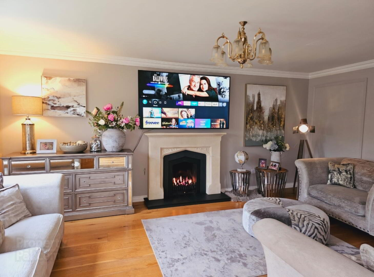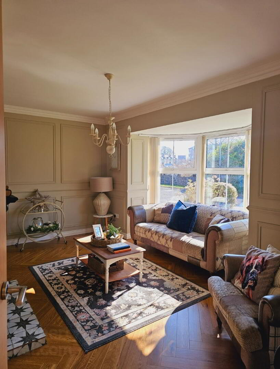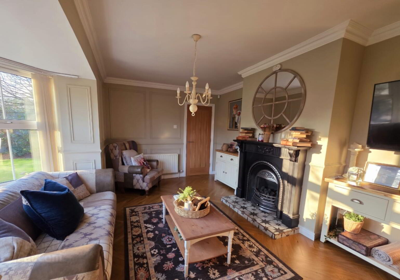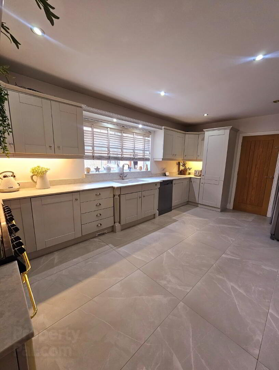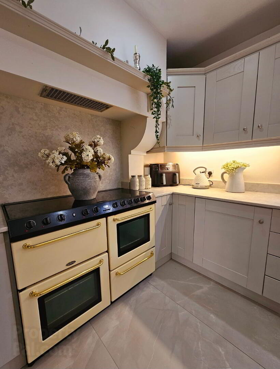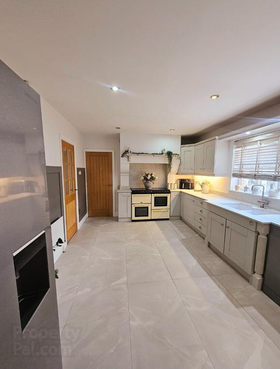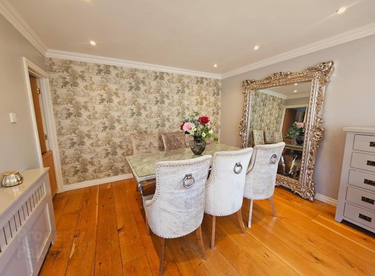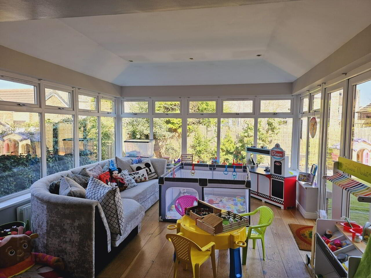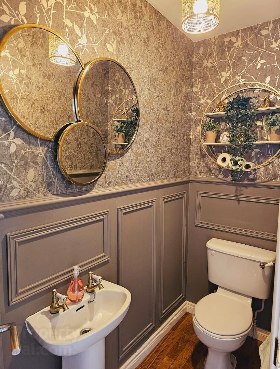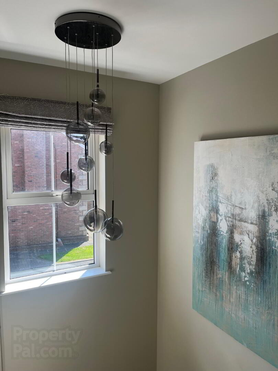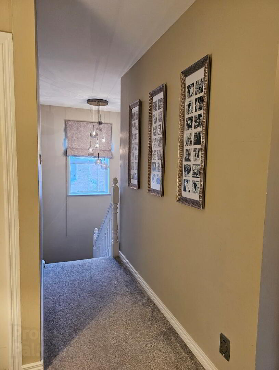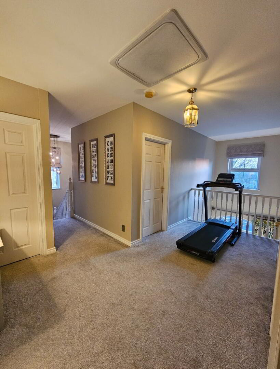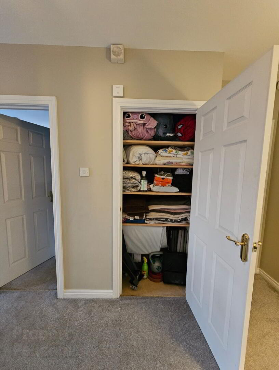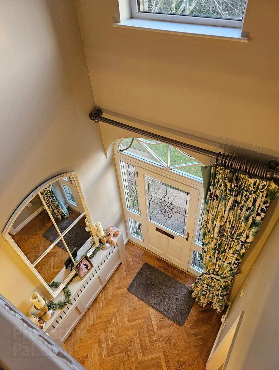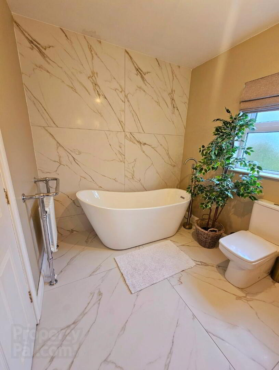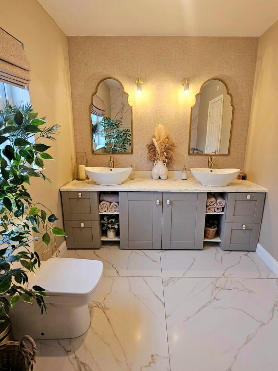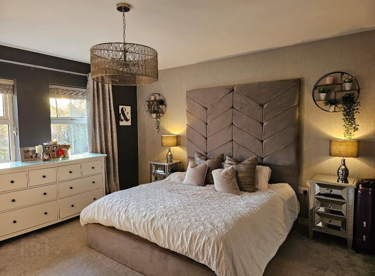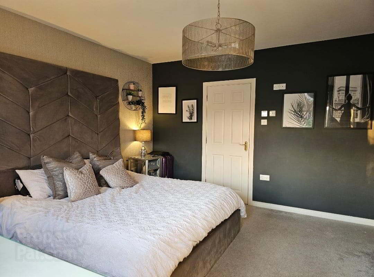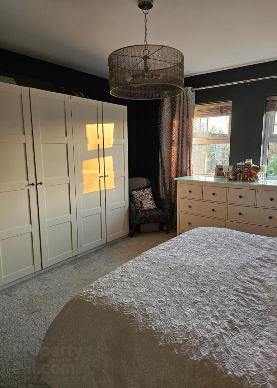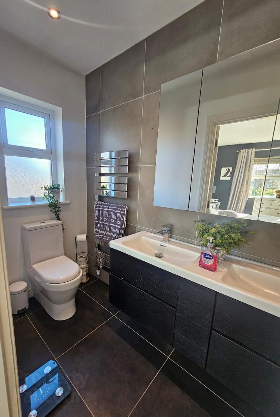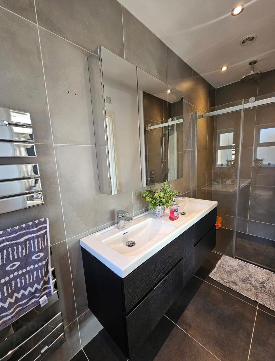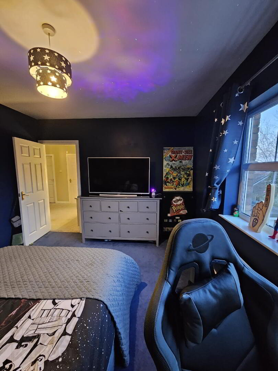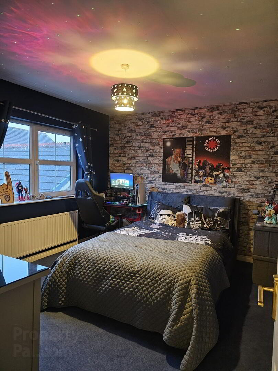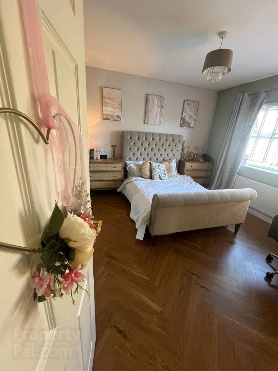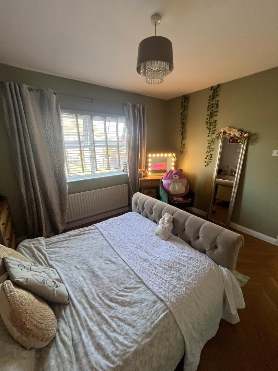11 Rosses Lane,
Ballymena, BT42 2SB
4 Bed Detached House
Offers Over £319,950
4 Bedrooms
3 Bathrooms
3 Receptions
Property Overview
Status
For Sale
Style
Detached House
Bedrooms
4
Bathrooms
3
Receptions
3
Property Features
Size
179 sq m (1,926.7 sq ft)
Tenure
Not Provided
Energy Rating
Heating
Gas
Broadband
*³
Property Financials
Price
Offers Over £319,950
Stamp Duty
Rates
£2,538.00 pa*¹
Typical Mortgage
Legal Calculator
Property Engagement
Views All Time
331
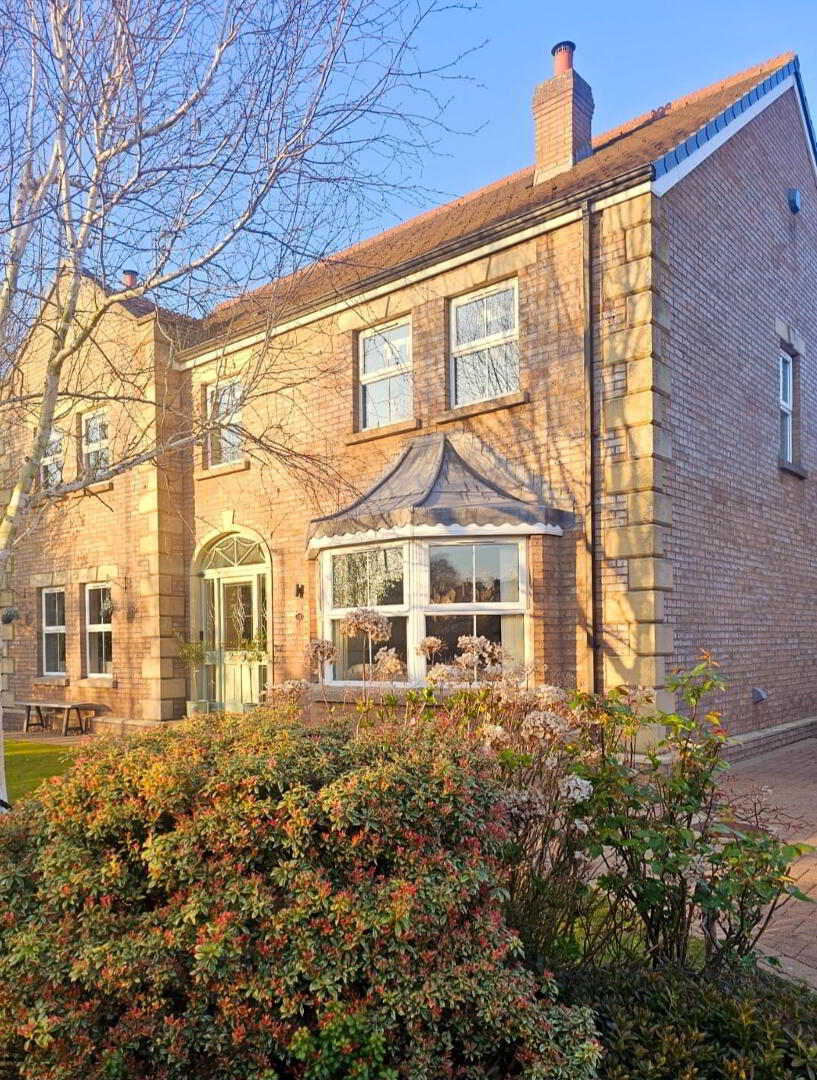
This is a truly exceptional and beautifully appointed detached residence, offering a wonderful lifestyle in a highly desirable location in Ballymena. The property boasts an impressive array of features, designed for comfortable and elegant living, including and intergrated Beam vacuum system.
The large gallery height hallway creates a striking first impression with its exquisite solid oak Herringbone flooring, which extends seamlessly into the downstairs WC. The hallway is kept comfortably warm by a double radiator, while the WC has a single radiator.
The home welcomes you with three generous reception rooms, providing versatile spaces for relaxation, entertaining, and family life. The main living room exudes warmth and character with its genuine oak hardwood flooring, a charming gas fire, and a double radiator ensuring a cosy ambiance. The second living area offers a homely feel with laminate flooring, complemented by a double radiator and another welcoming gas fire.
The dining room leading onto the sunroom both feature stunning oak hardwood flooring throughout, and both rooms benefit from double radiators. While the bright and airy sunroom offers a seamless connection to the outdoors with double doors leading directly to the back garden.
The heart of the home is the stylish and well-equipped kitchen, featuring sophisticated marble composite worktops and practical tiled flooring. The double sink comes complete with a convenient boiling water tap and waste disposal unit. Culinary enthusiasts will appreciate the 6-ring gas cooker with a hot plate, two ovens, and a grill. The kitchen also boasts an integrated dishwasher for effortless clean-up. There is also ample space for a large American-style fridge, and a single radiator ensures comfort. The adjoining utility room, plumbed for a washing machine, adds to the practicality of this wonderful home.
Ascending the staircase from the hallway, you arrive at a spacious open landing, which includes a convenient storage closet and access to the attic.
The main bedroom is a tranquil retreat, featuring plush carpeting and a single radiator. The luxurious ensuite is beautifully finished with stylish wall and floor tiling, a generous double vanity unit, and a stunning shower with both a rain shower head and a separate handheld shower. The ensuite also has long a contemporary feature radiator, and underfloor heating.
There are three further well-proportioned bedrooms, each with a single radiator. One bedroom is comfortably carpeted, another offers the practicality of laminate flooring, and the third boasts elegant laminate herringbone flooring.
The main bathroom is a sanctuary of relaxation, featuring an incredible freestanding bath. The room is further enhanced by a double vanity unit and a charming traditional heated towel rail.
Outside, the back garden is a delightful and low-maintenance space with artificial grass, perfect for enjoying outdoor living year-round. The property benefits from ample car parking space on the driveway, leading to a double garage equipped with convenient automatic doors.
In summary, this exceptional detached house offers a blend of elegance, practicality, and a superb location, making it a truly wonderful place to call home.
Ground Floor
Entrance Hall - Downstairs WC
Lounge 5.6m x 4.1m (18'3" x 13'4")
Living Room 4.7m x 2.9m (15'4" x 9'5")
Kitchen 5.3m x 3.3m (17'3" x 10'8")
Dining Room 3.7m x 3.3m (12'1" x 11'8")
Sunroom 3.7m x 3.6m (12'1" x 11'8")
Landing - Storage and attic access
Bedroom 1 4.3m x 4.1m (14'1" x 13'4") - Ensuite
Bedroom 2 4.7m x 2.9m (15'4" x 9'5")
Bedroom 3 3.6m x 3.3m (11'8" x 10'8")
Bedroom 4 3.9m x 3.3m (12'8" x 10'8")
Bathroom 2.3m x 3.1 m (7'5" x 10'1")


