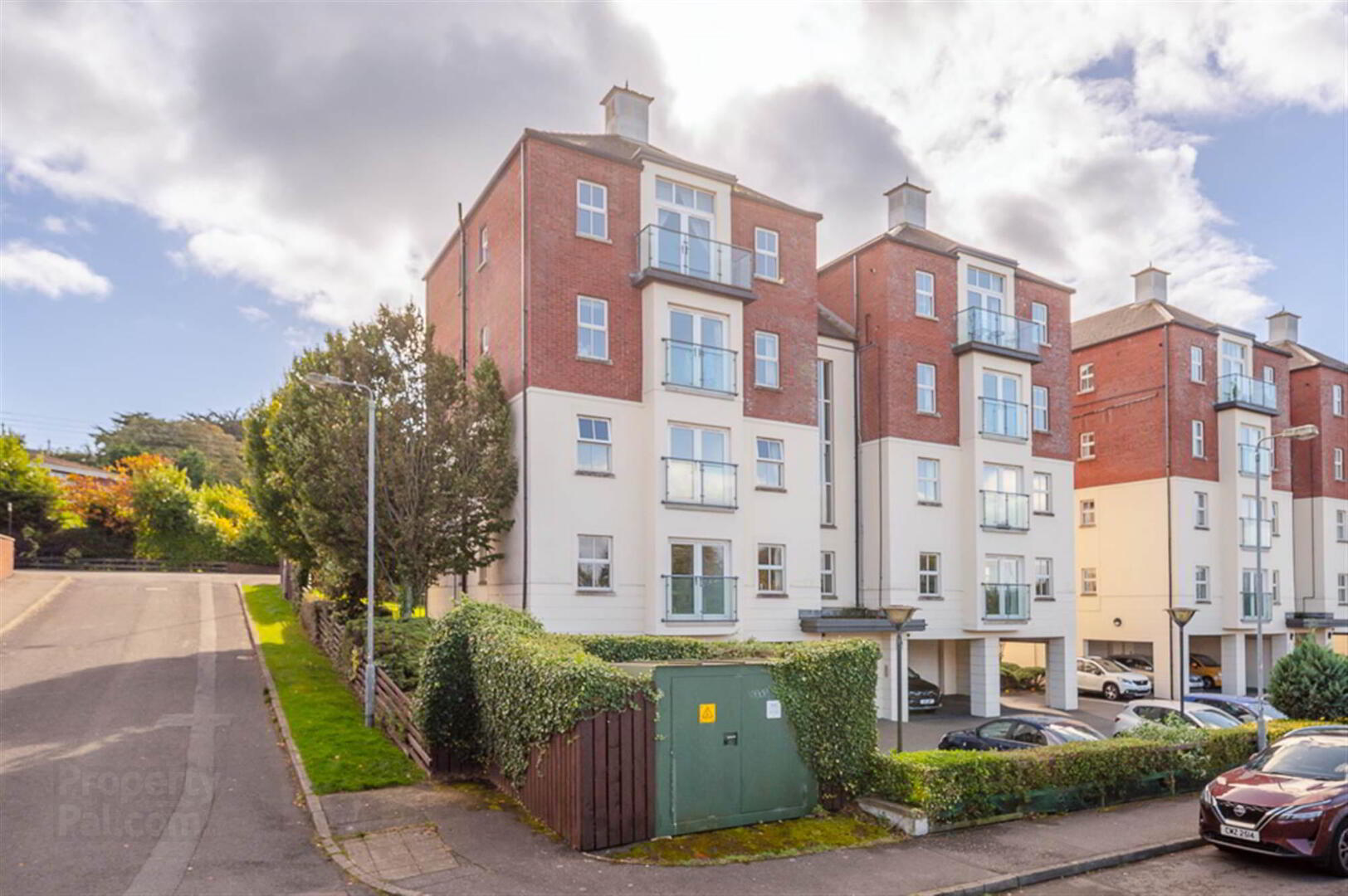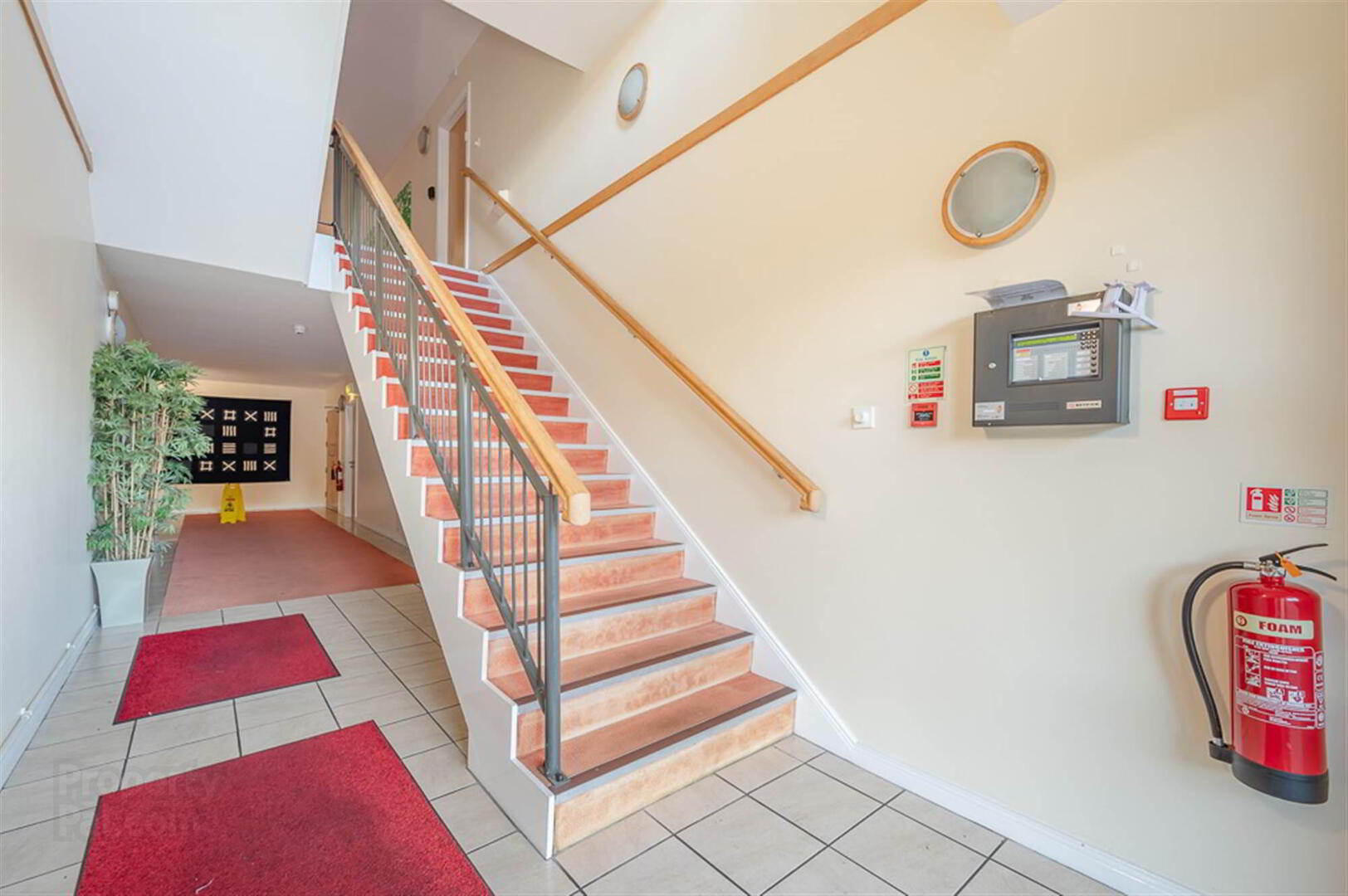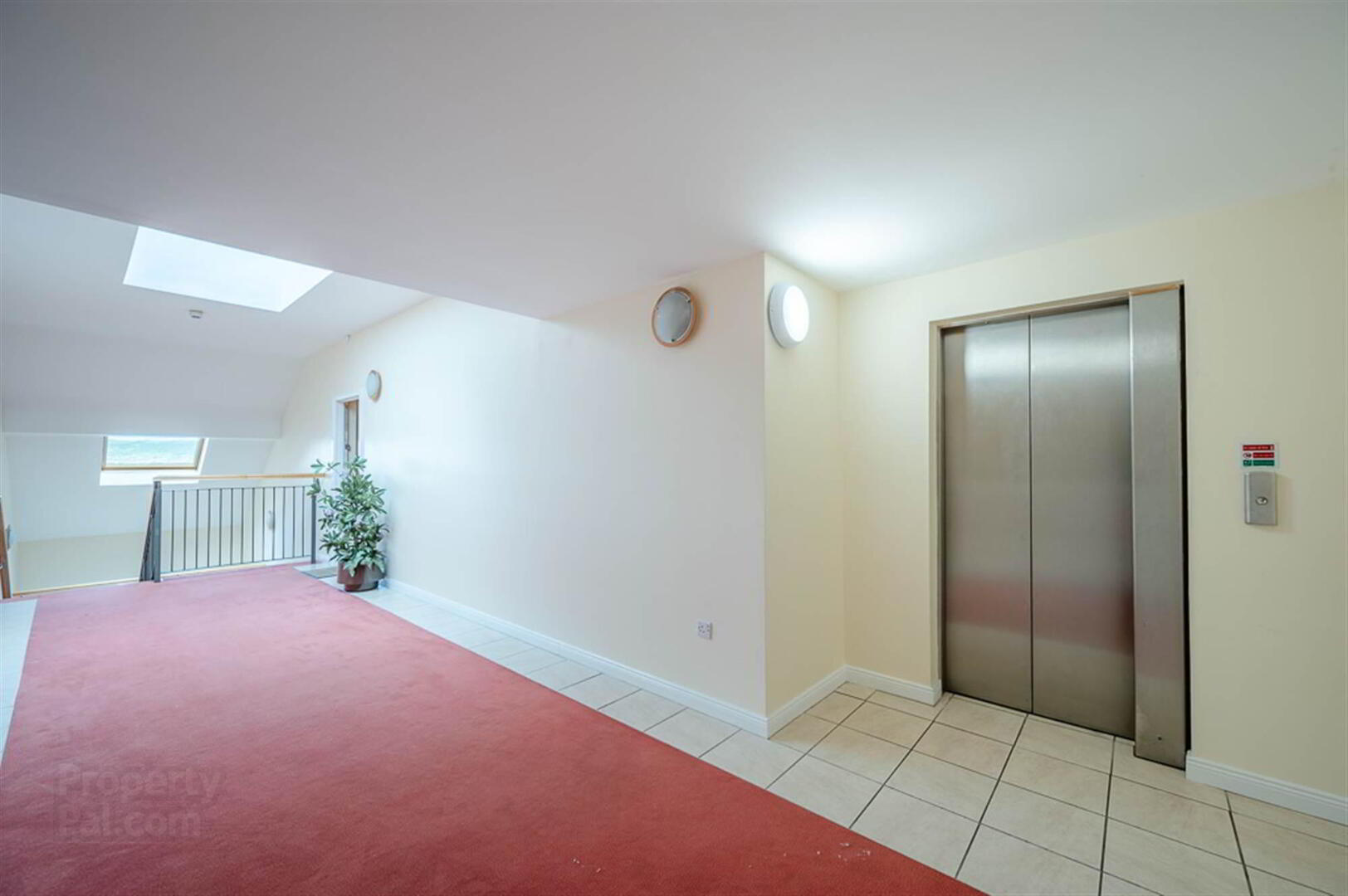


11 Priory Manor,
Holywood, BT18 0LD
2 Bed Penthouse Apartment
Asking Price £335,000
2 Bedrooms
1 Reception
Property Overview
Status
For Sale
Style
Penthouse Apartment
Bedrooms
2
Receptions
1
Property Features
Tenure
Freehold
Energy Rating
Broadband
*³
Property Financials
Price
Asking Price £335,000
Stamp Duty
Rates
£1,781.72 pa*¹
Typical Mortgage
Property Engagement
Views Last 7 Days
2,019
Views Last 30 Days
2,019
Views All Time
2,019

Features
- Penthouse Apartment With Breathtaking Lough Views
- Two Private Garages And Two Additional Covered Parking Spaces
- Spacious and Bright Living Accommodation
- Lounge/Kitchen/Dining Room With Vaulted Ceiling And Spectacular Views With Balcony Maximising On Outlook
- Fitted Kitchen with a range of Integrated Appliances
- Two Double Bedrooms Including Principal Bedroom With Juliet Balcony And Large En Suite Shower Room
- Excellent Storage with Large Cloaks Cupboard & Utility Cupboard
- Upvc Double Glazing
- Gas Fired Central Heating
- Roofspace Storage
- Lift And Stair Access
- Within Minutes' Walk Of Holywood's Bustling High Street And Coastal Paths
- Only Approximately 15 Minutes' Drive Of Belfast
- Ideally Suited To The Retired Couple Or Young Professional Alike
With a range of fine restaurants, coffee shops and speciality boutiques on the doorstep as well as excellent views and spacious accommodation this property will appeal to even the most discerning of purchaser. The recreational grounds of Seapark, the beach and delightful coastal walks are only a stroll away as is Holywood railway halt and bus networks to Belfast and Bangor.
Internally this bright apartment offers the convenience and ease of apartment living without compromising on space and comfort. Of particular note is the spacious kitchen/dining/living space with vaulted ceiling and spectacular views and French doors to balcony. The generously proportioned master bedroom provides another wow factor with French doors to Juliet balcony and a particularly spacious en suite shower room. With excellent storage facilities, lift access, two large ground floor garages and two additional secure parking we feel this apartment ticks all the boxes.
Entrance
- Front door leading through to reception hall.
Fourth Floor
- RECEPTION PORCH:
- With laminate wood effect floor, inset spotlights.
- RECEPTION HALL:
- Laminate wood effect floor, storage cupboard for cloaks.
- KITCHEN / LIVING / DINING
- 7.49m x 4.62m (24' 7" x 15' 2")
Range of high and low level units, integrated microwave, integrated oven, four ring hob, integrated dishwasher, integrated fridge freezer, tiled splashback, laminate work surface, stainless steel sink and a half with drainer, chrome mixer taps, inset spotlights, double height ceiling, outlook to side and partially tiled floor, partial laminate wood effect floor, uPVC and double glazed patio doors out to balcony with beautiful views across Belfast Lough to the Antrim Hills and coastline. - BEDROOM (1):
- 4.11m x 3.43m (13' 6" x 11' 3")
With uPVC and double glazed patio doors to Juliet style balcony, mature outlook to rear.
- ENSUITE SHOWER ROOM:
- White suite comprising of low flush WC, pedestal wash hand basin, polished bronze mixer taps, vanity storage below, walk-in thermostatically controlled shower, telephone handle attachment, fully tiled walls, tiled floor, heated towel rail, inset spotlights.
Fourth Floor
- BEDROOM (2):
- 3.48m x 3.12m (11' 5" x 10' 3")
Outlook to side. - BATHROOM:
- White suite comprising of low flush WC, pedestal wash hand basin with chrome mixer taps, panelled bath with mixer taps, telephone handle attachment, hotpress cupboard with shelving, inset spotlights, extractor fan, fully tiled walls, sliding glazed shower screen.
Outside
- Two Garages and Carport
Directions
Travelling from the Maypole in Holywood continue along the High Street in the direction of Bangor. Before joining the dual carriageway access turn left into Priory Park then left again and Priory Manor is on the left hand side. Number 11 is on the fourth floor.





