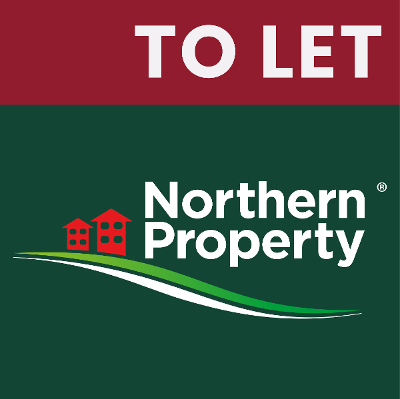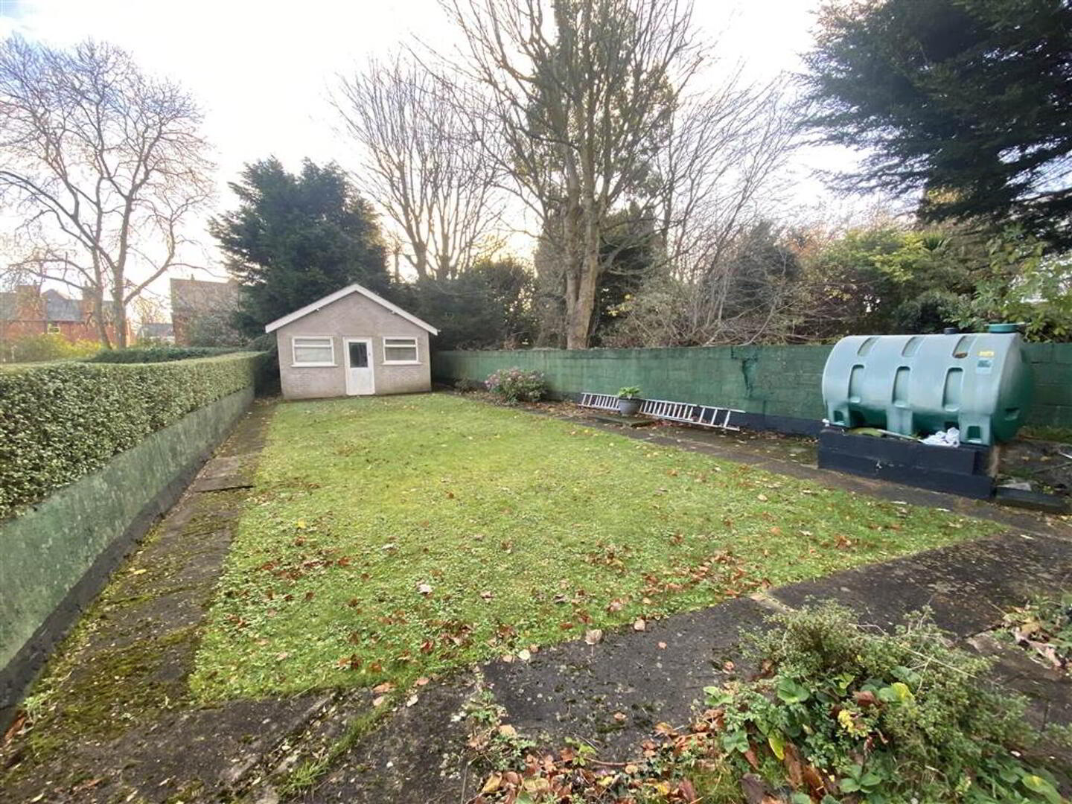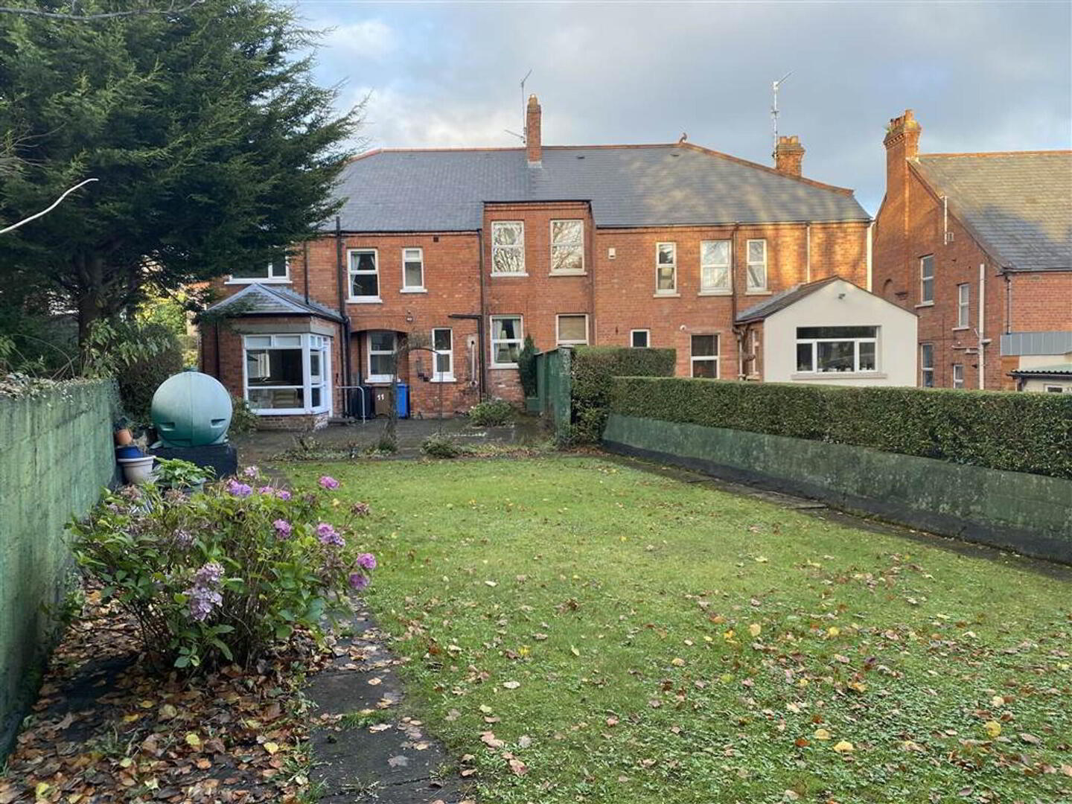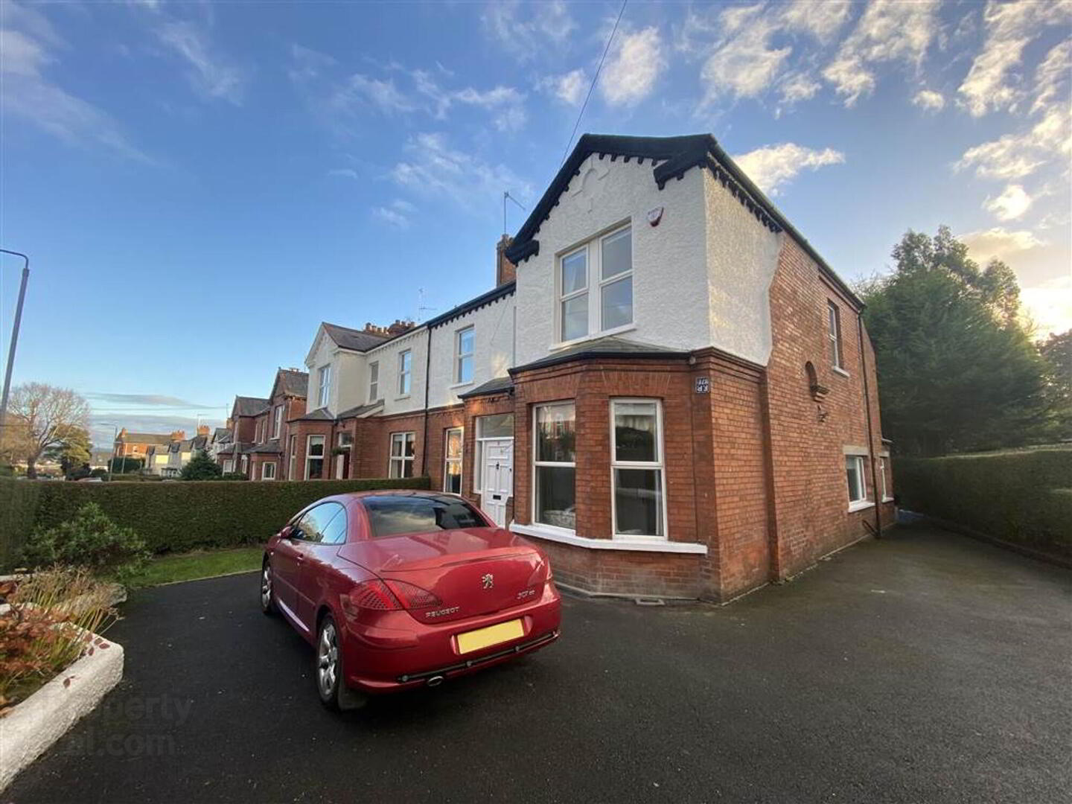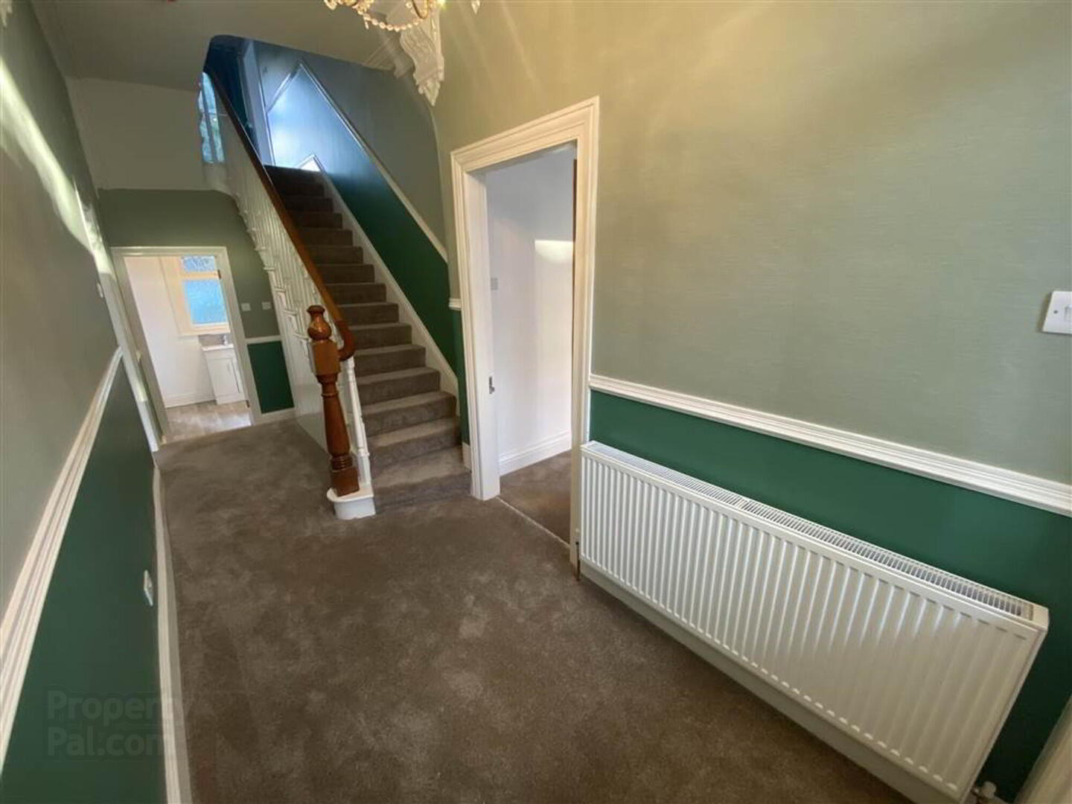11 Parkmount Road,
Belfast, BT15 4EQ
4 Bed Semi-detached House
Price Not Provided
4 Bedrooms
1 Bathroom
2 Receptions
Property Overview
Status
To Let
Style
Semi-detached House
Bedrooms
4
Bathrooms
1
Receptions
2
Available From
Now
Property Features
Furnishing
Unfurnished
Energy Rating
Broadband
*³
Property Financials
Deposit
£1,950
Lease Term
12 months minimum
Rates
Paid by Landlord
Property Engagement
Views Last 7 Days
248
Views Last 30 Days
1,327
Views All Time
3,761
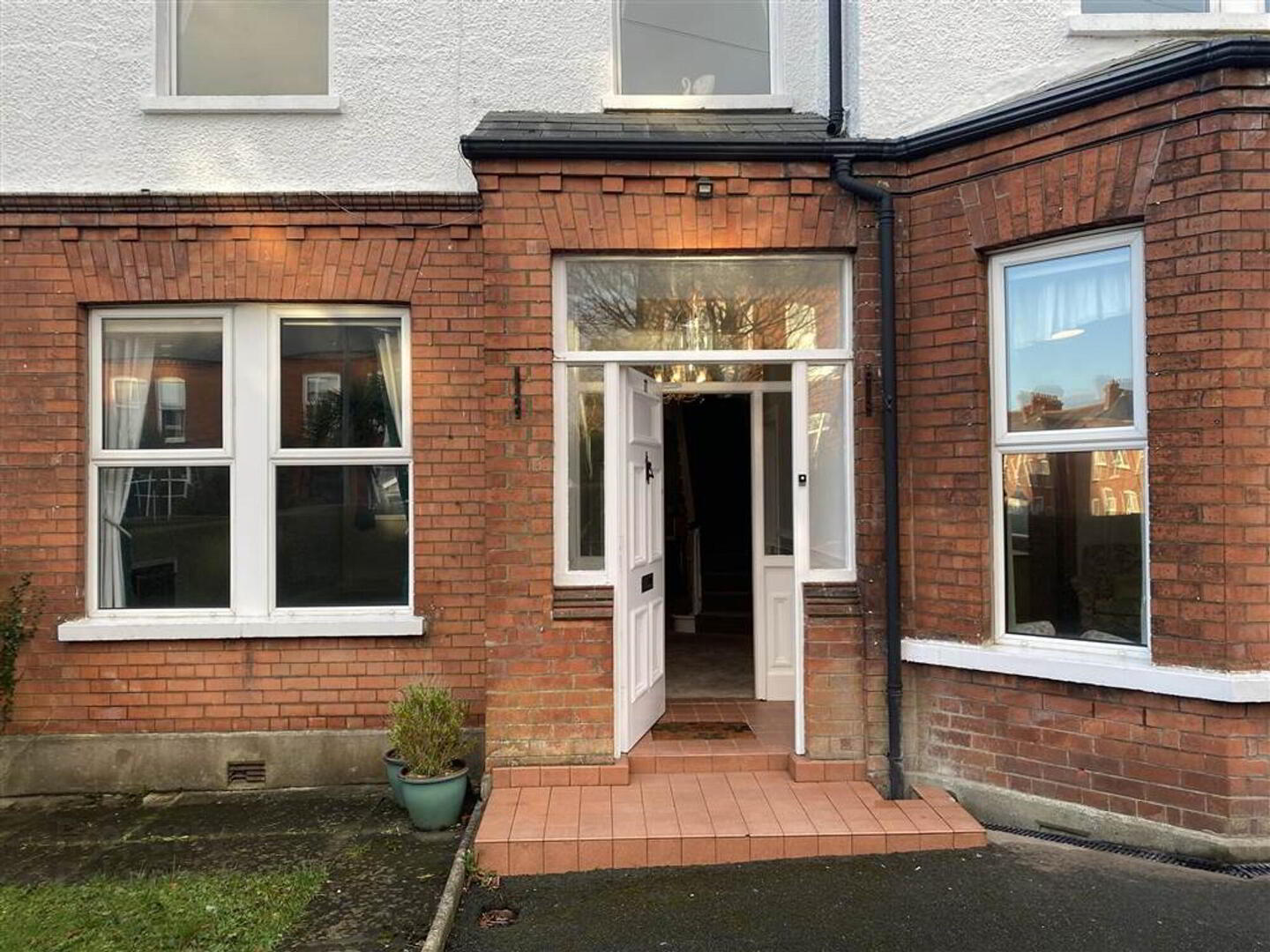
Features
- Semi Detached House
- Four Double Bedrooms
- Two Reception Rooms
- Three Bathrooms
- Utility Room
- uPVC Double Glazing
- Rewired & Replumbed
- Oil Heating
- Rates Included
On the ground floor, entrance in to porch leading into spacious hallway with newly fitted carpets and light fixtures. There is a large reception room with feature bay window, newly fitted carpets which leads into the newly fitted open plan kitchen with under counter cupboards and breakfast bar. The kitchen further benefits from louvre door storage cupboards and sitting area to the rear. The second reception room benefits from newly fitted carpets and feature fireplace. There is a downstairs WC and cloakroom with adjacent utility room. On the first floor the spacious hallway leads to four well proportioned bedrooms each with newly fitted carpet and two bathrooms each fitted to a high spec.
The property further benefits from large gardens space to the rear with a secure garage, driveway for off street parking, oil heating, uPVC double glazing, recently rewired. replumbed and rates are included. If you are interested in this property and wish to apply please fill in an application form found on our website.
Ground Floor
- HALLWAY:
- LIVING ROOM:
- 7.8m x 3.5m (25' 7" x 11' 6")
- LIVING ROOM:
- 5.2m x 3.7m (17' 1" x 12' 2")
- KITCHEN WITH BREAKFAST AREA :
- 9.5m x 3.3m (31' 2" x 10' 10")
- DOWNSTAIRS WC
- 1.9m x 1.8m (6' 3" x 5' 11")
- UTILITY ROOM:
- 1.8m x 1.5m (5' 11" x 4' 11")
First Floor
- BATHROOM (1)
- 3.4m x 2.5m (11' 2" x 8' 2")
- BATHROOM (2)
- 3.3m x 1.5m (10' 10" x 4' 11")
- BEDROOM (1):
- 3.65m x 4.19m (11' 12" x 13' 9")
- BEDROOM (2):
- 3.47m x 3.4m (11' 5" x 11' 2")
- BEDROOM (3):
- 3.5m x 3.2m (11' 6" x 10' 6")
- BEDROOM (4):
- 4.6m x 3.6m (15' 1" x 11' 10")
Directions
Parkmount Road, North Belfast

