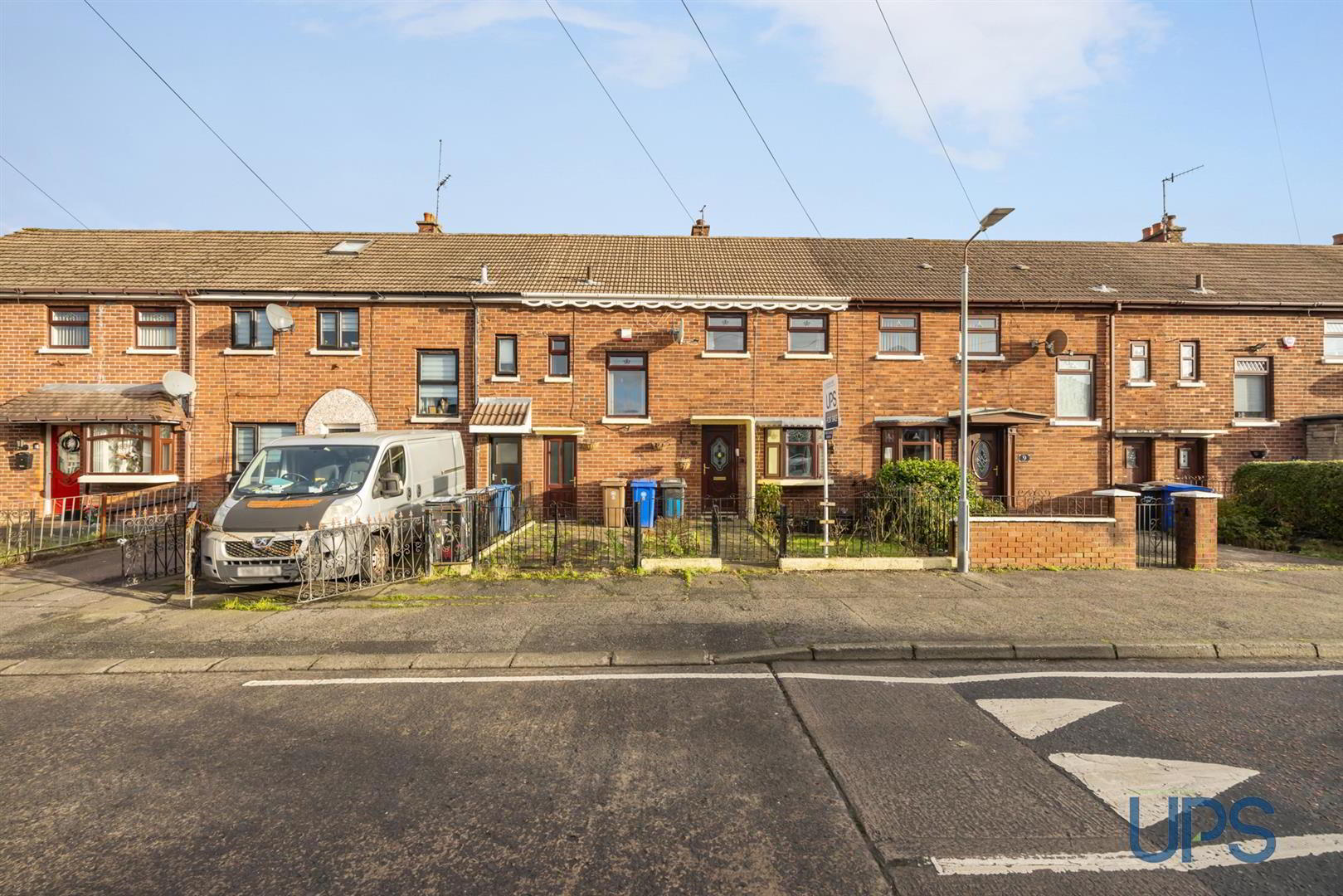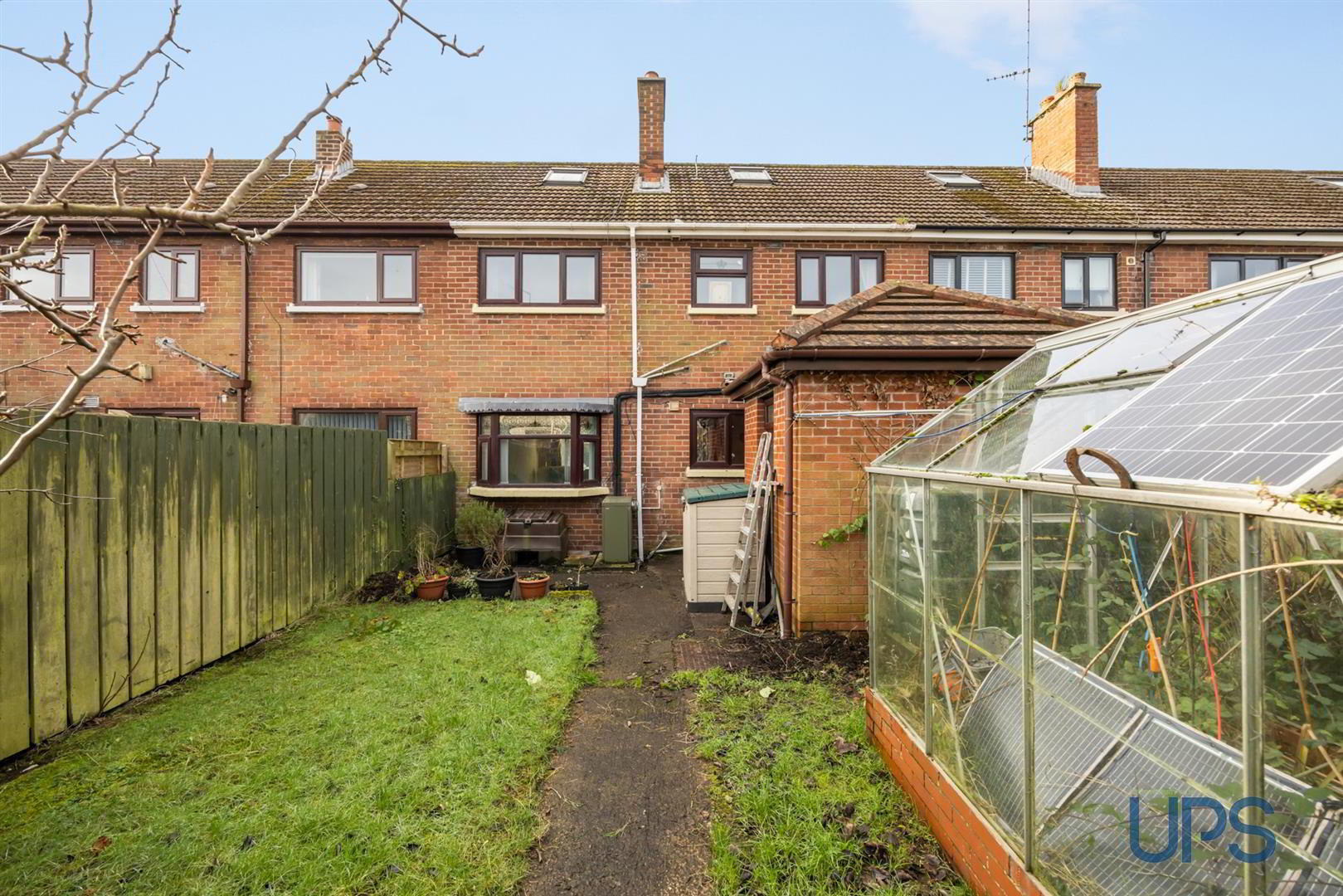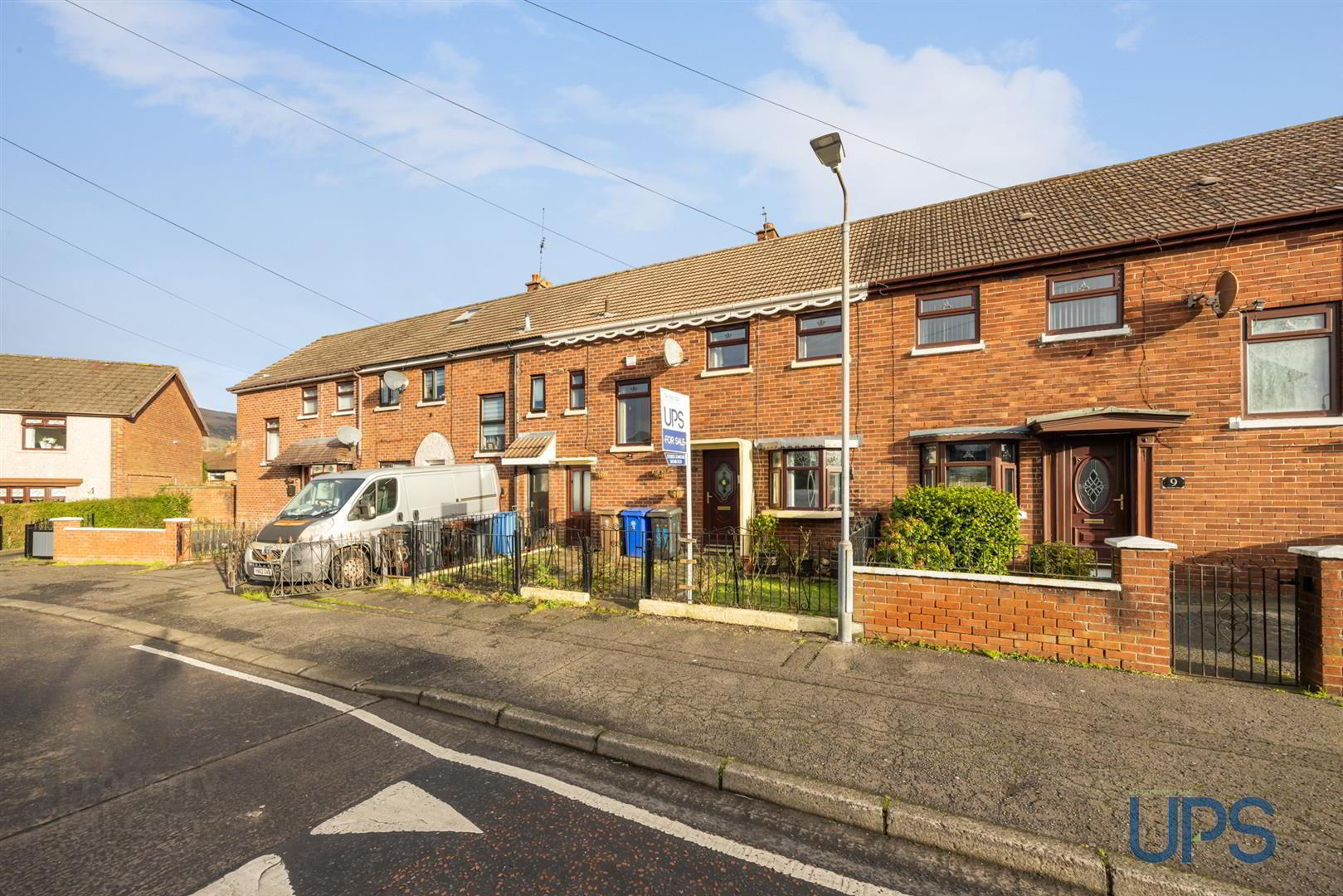


11 North Link,
Andersonstown, Belfast, BT11 8HW
3 Bed Mid-terrace House
Offers Around £164,950
3 Bedrooms
1 Bathroom
1 Reception
Property Overview
Status
For Sale
Style
Mid-terrace House
Bedrooms
3
Bathrooms
1
Receptions
1
Property Features
Tenure
Leasehold
Energy Rating
Broadband
*³
Property Financials
Price
Offers Around £164,950
Stamp Duty
Rates
£1,046.27 pa*¹
Typical Mortgage

Features
- Attractive and extended mid-terrace home, ideally positioned within the heart of Andersonstown, close to lots of schools, shops, and transport links along with the Glider service!
- Three good-sized bedrooms / access to a floored roof-space.
- Large living room.
- Kitchen with open-plan dining arrangement.
- Extended downstairs wet room.
- Additional bathroom at first floor level with separate W.C. on landing.
- Privately enclosed rear garden with outdoor tap and off-road car parking to the front.
- Oil fired central heating / Upvc double glazing.
- Offered for sale chain free and the property is ideally placed within walking distnace to lots of amenities in Andersonstown along with state-of-the-art leisure facilities.
- Close to the Kennedy Centre with all its services, including Sainsbury's, as well as Lidl, Asda, and much more, the property is also close to arterial routes and the wider motorway network!
Perfect for any young and growing family as well as those seeking superb convenience. This home is a stone's throw away from North Link Playground and playing fields and has been extended to provide an additional downstairs wet room. The well-appointed accommodation is briefly outlined below.
There are three good-sized bedrooms on the first floor, as well as a bathroom suite and separate W.C. on the landing. In addition, there is access to a developed roof space via a pull-down ladder on the landing.
On the ground floor there is a welcoming entrance hall and a sizeable living room together with a kitchen that has an open-plan dining arrangement and as mentioned above, access to an extended downstairs wet room.
There is also a privately enclosed rear garden that has an outdoor tap and off-road car parking to the front, as well as oil-fired central heating and UPVC double glazing.
This established location is very sought after and has every amenity one would need within a reasonable distance. Boucher Road is also within easy reach, as is the Kennedy Centre with its many stores and services, which include Sainsbury’s, Lidl, and Asda, which are also very easily accessible, as are arterial routes to include the wider motorway network, to name a few!
Viewing recommended!
- GROUND FLOOR
- Upvc double glazed front door to;
- ENTRANCE HALL
- To;
- LIVING ROOM 5.89m x 31.09m (19'4 x 102)
- KITCHEN / DINING AREA 3.63m 3.63m (11'11 11'11)
- Range of high and low level units, single drainer stainless steel 1 1/2 bowl sink unit, open plan to dining space, spotlights.
- DOWNSTAIRS WET ROOM
- Shower facility, low flush w.c, pedestal wash hand basin.
- FIRST FLOOR
- Access from landing via a pull-down ladder to a developed roof space.
- BEDROOM 1 3.51m x 1.93m (11'6 x 6'4)
- Built-in robes.
- BEDROOM 2 3.58m x 2.21m (11'9 x 7'3)
- BEDROOM 3 3.51m x 3.45m (11'6 x 11'4)
- BATHROOM
- Bath, pedestal wash hand basin, electric shower unit.
- LANDING
- Separate w.c. Access to;
- ROOFSPACE
- Access via pull down ladder.
- OUTSIDE
- Enclosed rear garden, outdoor tap, off road carparking, front garden.




