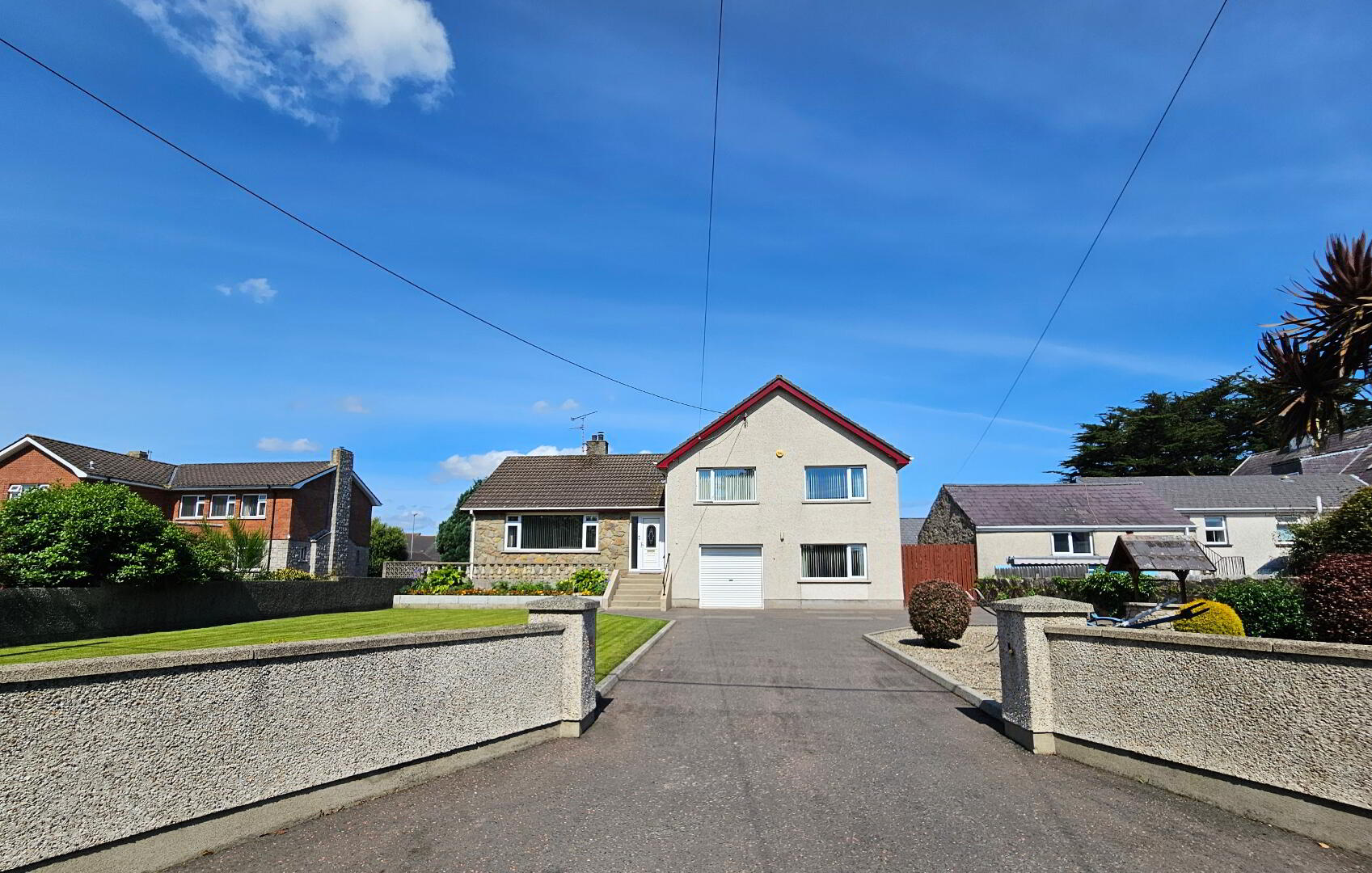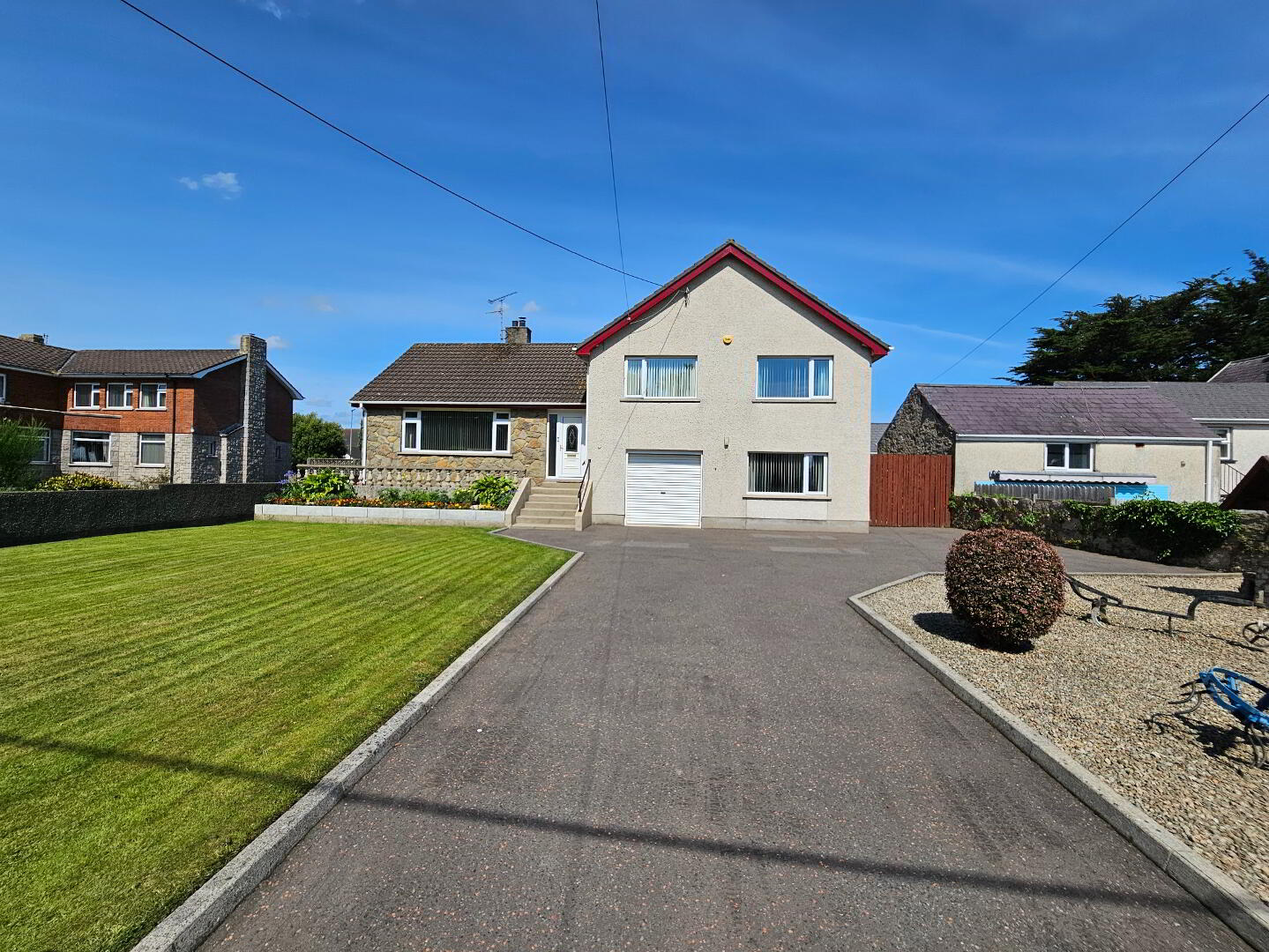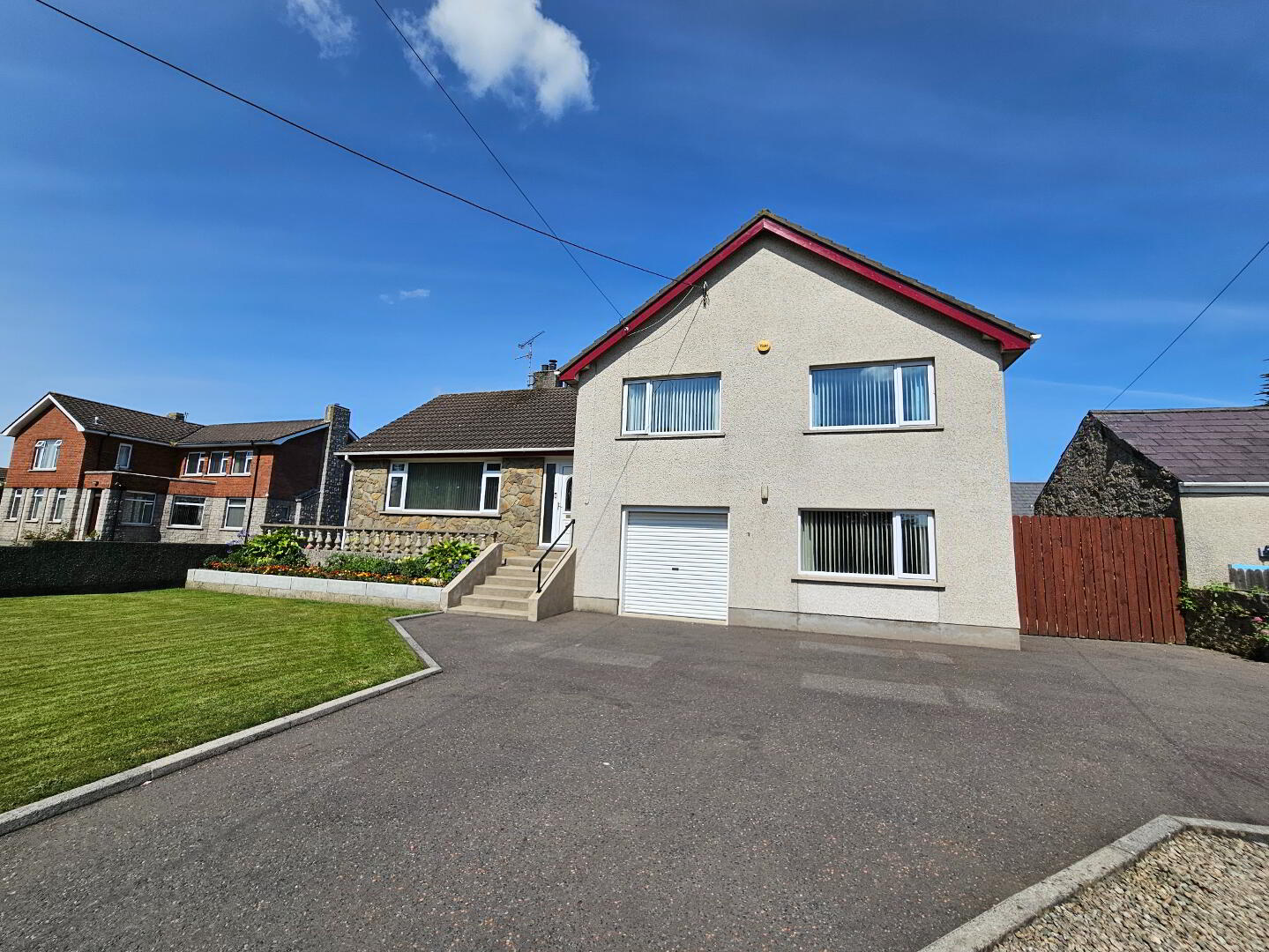


11 Manse Road,
Kilkeel, BT34 4BN
5 Bed Detached House
Offers Over £349,950
5 Bedrooms
3 Bathrooms
2 Receptions
Property Overview
Status
For Sale
Style
Detached House
Bedrooms
5
Bathrooms
3
Receptions
2
Property Features
Tenure
Freehold
Energy Rating
Heating
Oil
Broadband
*³
Property Financials
Price
Offers Over £349,950
Stamp Duty
Rates
£1,943.60 pa*¹
Typical Mortgage
Property Engagement
Views Last 7 Days
283
Views Last 30 Days
1,180
Views All Time
9,660

Features
- Huge Site
- Popular Location
- Five Bedrooms
- Two Reception
- Garage
- Excellent Storage
- Alarm System
- Garden Shed included
- Greenhouse included
It is our pleasure to market this prestige five bedroom family home which sits on a vast site in the much sought after Manse Road. This property gives an out of town vibe whilst being very central to local amenities and scenic walks via the beach and harbour area that are within proximity. Local schools are also nearby making it ideal for any growing family.
This spacious split level property offers a quirky feel with its unique layout and features that sets itself apart from a standard build home. Beautifully maintained throughout including the external grounds that offer great space and privacy.
Entrance
Steps to external pvc glazed front door with glazed side panels to entrance hall.
Entrance Hall
With laminated wooden floor, carpeted stairs to first floor.
Reception One / Lounge: 5.95m x 4.09m
Beautiful Portland limestone fireplace with electric fire insert. Large window to the front overlooking an extensive lawn, immaculate stoned flowerbed and vast tarmac drive. Window to the side. Carpet flooring. Door to hall and door to living/dining area.
Reception Two / Living /Dining area: 7.75m x 3.27m
Fireplace on feature wall with 8kw Stovex multifuel stove fitted. Granite hearth and surround. Window to the side and rear. Glazed door to hall. Arch through to Kitchen.
Kitchen: 4.50m x 3.68m
Stunning fitted kitchen with high and low level units. Quartz worktop. Blanco Stainless steel sink. Electric 5 ring hob with extractor fan over. Recess for American fridge/freezer. Integrated dishwasher. Integrated electric oven. Tiled floor. Wooden ceiling with spot lighting. Windows to the rear and side. Door to rear decked patio.
Door to carpet stairs which leads down to the ground floor comprising of a utility room, shower room, master bedroom (with ensuite) and garage.
Utility: 4.52m x 3m
Spacious utility with low level units, stainless steel sink and drainer. PVC wall panels. Plumbed for washing machine and tumble dryer. Window to the rear. Pvc glazed door to rear garden.
Shower Room: 3m x 2.47m
White suite comprising wash hand basin with vanity unit under, w.c and cupboard with plumbing for shower. Pvc wall panelling and tiled floor.
Master Bedroom:5.01m x 3.52m
Carpet flooring, window to the front and side.
Ensuite: 2.41m x 1.58m
White suite comprising w.c, wash hand basin with vanity unit. Large shower cubicle with curved shower screen, fitted with 9kw electric shower. Heated towel rail. Fully tiled. Privacy window to side.
Garage 5.63m x 3.56m
Through internal door. Built in storage units. Roller garage door. Access to storage area under large section of house.
From the entrance hall there are carpeted stairs to the top floor. This floor consists of four good sized bedroom, a family bathroom and substantial landing area measuring 3.89m x 3.13m with carpet flooring .
Bedroom Two: 3.60m x 3.52
Built in slide robes with mirrors. Window to the front. Carpet flooring.
Bedroom Three/Study : 3.60m x 3.58
Window to the front. Carpet flooring.
Bathroom: 3.13m x 2.29m
Fully tiled bathroom with white suite comprising w.c, wash hand basin with vanity unit under and above. Jacuzzi corner bath. Shower cubicle with 9kw electric shower fitted. Heated towel rial. Privacy window to the side.
Bedroom Four: 3.57m x 3.09
Window to the rear with views of the Mourne Mountains. Carpet flooring.
Bedroom Five: 3.22m x 3.09
Window to the rear with views of the Mourne Mountains. Carpet flooring
OUTDOORS
Fantastic outdoor space both to the front and rear of this family home. To the front there is a large lawn and beautifully maintained flowerbeds. The tarmac drive allows for a substantial amount of off street parking. There is a tall wooden gate located to the side with access to the rear of the property.
From the back door there is a decked area. Leading to a stunning rear garden with mature shrubs and path leading to a greenhouse (with toughened glass). There is also a beautiful raised corner patio with granite paving and build in seating area made from stone.
Included in the sale is a wooden shed. However there is also excellent storage under the kitchen are which can be accessed via an external door.
Rates per annum £1943 2024/25



