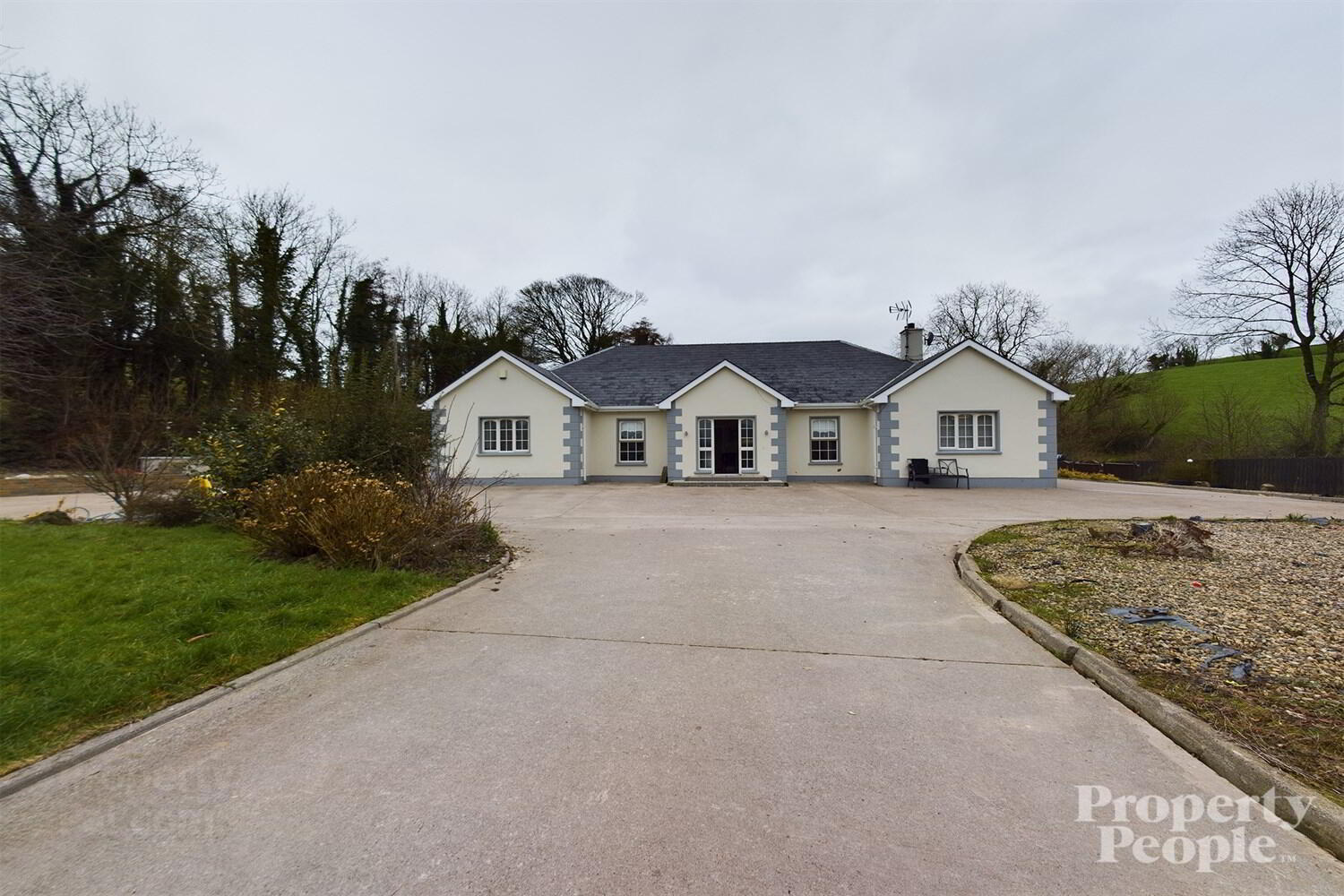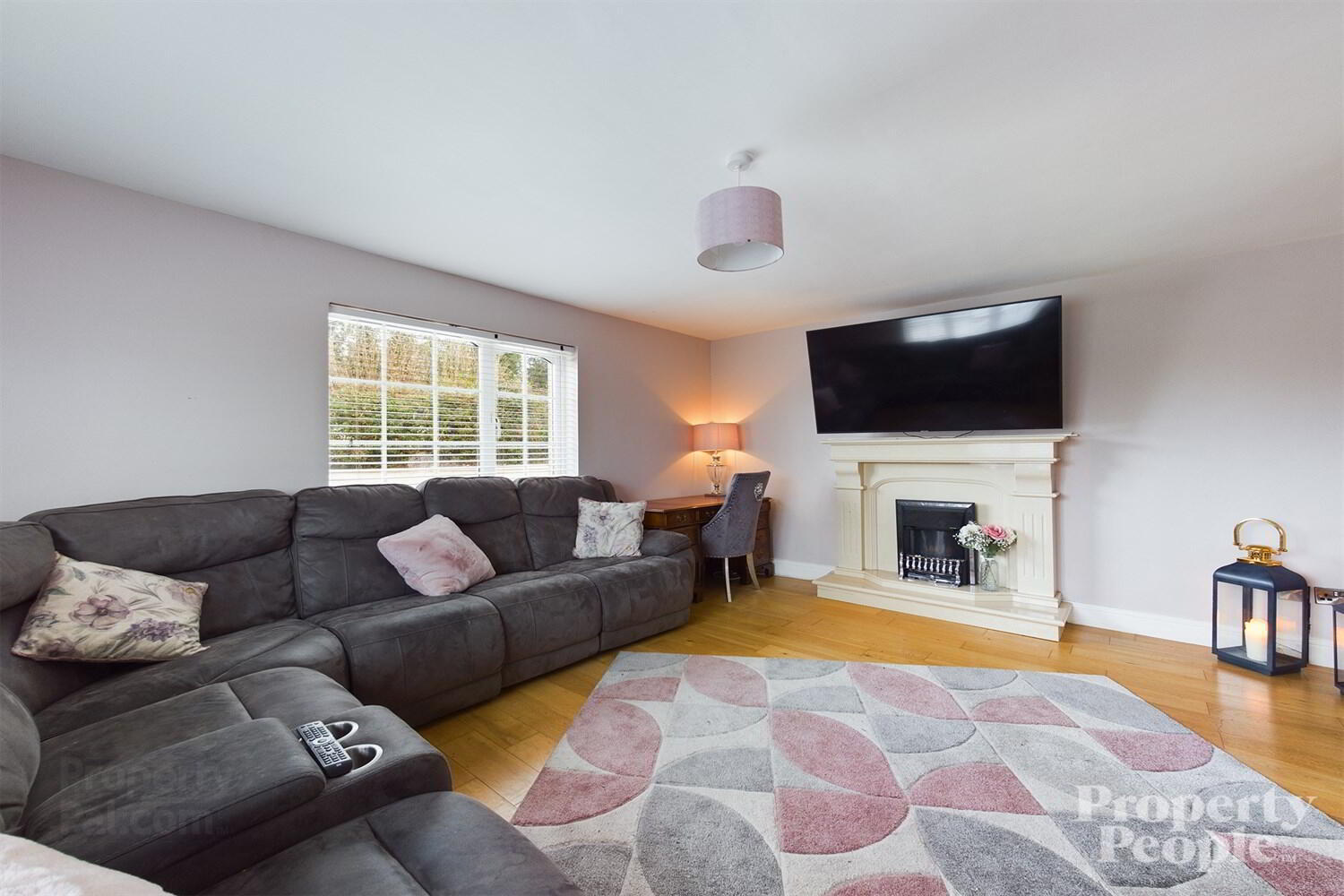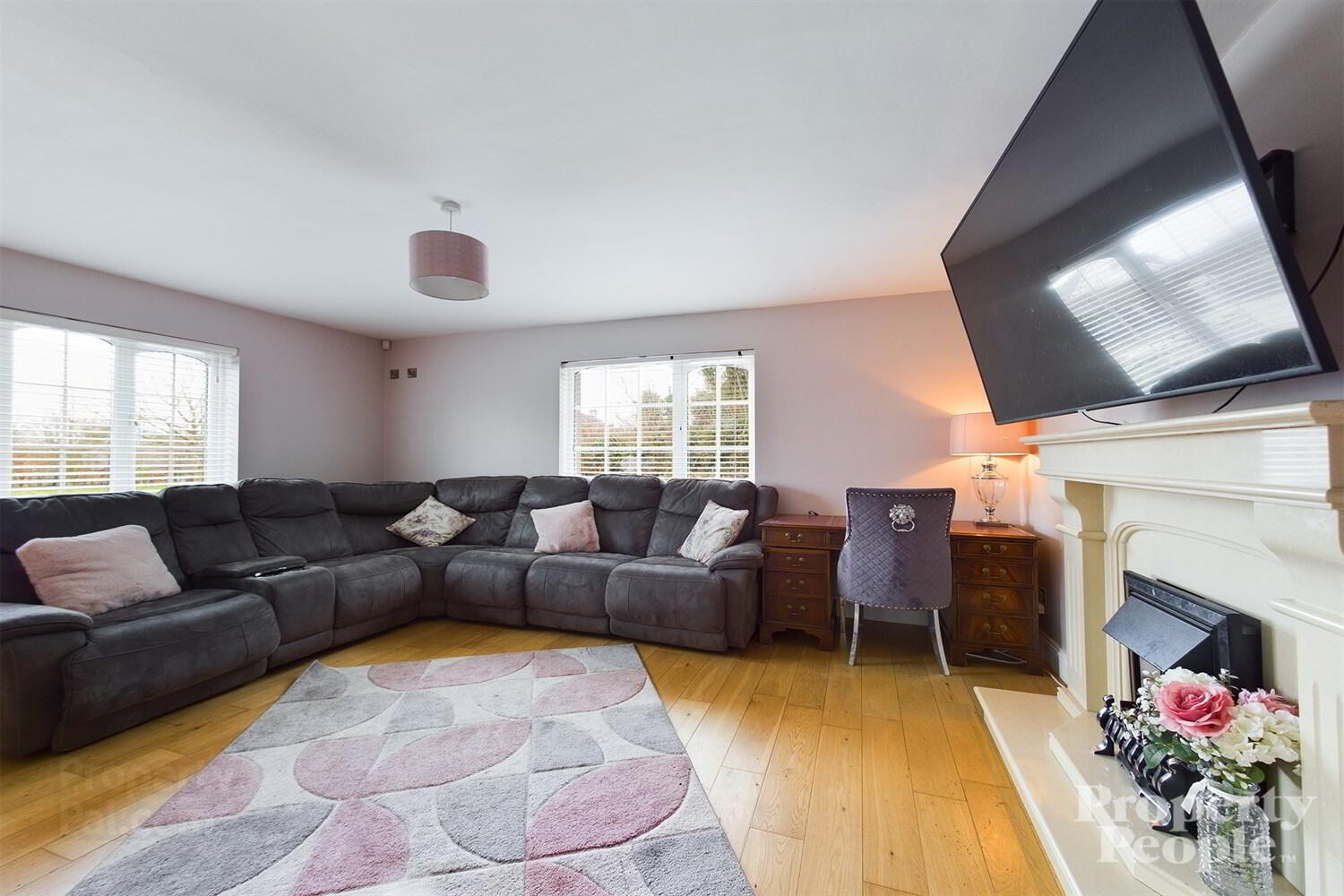


11 Loughrans Road,
Aughnacloy, BT69 6BJ
5 Bed Detached House
Price £399,950
5 Bedrooms
2 Bathrooms
2 Receptions
Property Overview
Status
For Sale
Style
Detached House
Bedrooms
5
Bathrooms
2
Receptions
2
Property Features
Size
219.3 sq m (2,360 sq ft)
Tenure
Freehold
Energy Rating
Heating
Oil
Broadband
*³
Property Financials
Price
£399,950
Stamp Duty
Rates
£1,398.88 pa*¹
Typical Mortgage
Property Engagement
Views Last 7 Days
415
Views Last 30 Days
1,893
Views All Time
32,764

Features
- Detached Bungalow
- 5 Bedrooms
- 2 Receptions
- Landscaped Garden
- 1.25 Acre Site
- Heating: Dual
- EPC: D63/D67
Property People Estate and letting agents are thrilled to bring to the market this substantial residence in the beautiful countryside of Aughnacloy, Co. Tyrone. The location offers the prospective buyer all the peace and tranquillity of the country, and yet only a short drive to the Tullyvar Road that runs between nearby small towns of Aughnacloy and Ballygawley, both packed with local Schools, amenities, bars, cafes, restaurants, and shops. It also offers excellent commuter links to the M1, A5, and A4, connecting you to Belfast Enniskillen, Omagh, Dungannon, and Belfast.<br> <br>The property is framed with a beautiful copper beach hedge. It sits upon a 1.25-acre site with concrete drives, landscaped gardens, and beautifully manicured lawns. The exterior barbeque area with an outdoor hot tub and decking from which you can hear the nearby stream's relaxing sounds will make you suddenly very popular with your friends as requests for invites will come flooding in. At the rear of the property is a large outbuilding that would suit many businesses or could be used as storage. The outbuilding has a first floor with lighting and a wood-burning stove, which would work perfectly for a home office or studio.<br> <br>As you enter, the impressive entrance hall sets the tone for the entire property. This magnificent space allows plenty of natural light into the area, creating a bright and airy feel. To the right-hand side is the contemporary kitchen with an l shaped island that houses a breakfast bar, undercabinet storage, and a twin sink with a top-of-the-range water filtration system, topped off with a granite worktop. The kitchen has plenty of cupboard space, soft closing drawers, undercabinet lighting, tiled splash backs, an American fridge freezer, and a twin oven. Adjacent to this is the open-plan dining area. The double doors of this area open out to the patio and hot tub, creating an incredibly functional space for dining and entertaining. This also ensures the interior is bright, allowing views of the gardens and fields into this well-designed and thought-out family space. Surrounding the dining room, the walls are adorned with rich navy and gold paneling, creating depth and richness. This décor flows effortlessly into the first of two receptions. This room's main feature is the fantastic double-fronted stove that connects the dining and lounge area. A perfect way to chill in front of the fire with a nice wine for a post-dinner chat.<br><br>The larger of the two receptions is to the left-hand side of the entrance hall. This gives a great family area or a larger space required for receiving guests. This room can also be used as a 6th bedroom if required. Also situated on the ground floor are two bedrooms and the Master bathroom. The Master bathroom of this property oozes luxury with its whirlpool bath, waterproof wall-mounted television, marble-encased wash hand basin, shower enclosure, and chrome towel rail ¿ the perfect place for a soak after a hard day.<br> <br>On the first floor are a further 3 generously sized double bedrooms and a second bathroom. This bathroom again features a contemporary white bathroom suite complete with a wash hand basin, WC, and power shower with body jets, steam room feature, and heated chrome towel rail.<br> <br>An additional bonus of this magnificent residence is the option to purchase the adjoining 0.7-acre field that benefits from outlining planning permission for a separate dwelling. All in all, this house is packed with unbelievable features that you would expect from a property of this caliber. 11 Loughran's Road offers the purchaser a property that encapsulates a traditional yet contemporary aesthetic in a property that provides the purchaser space inside and out to enjoy a healthy and happy home life.<br><b>Hallway</b> 9.37m (30'9) x 1.96m (6'5) <br>~<br><b>Living Room</b> 3.99m (13'1) x 4.97m (16'4) <br>~<br><b>Living Room</b> 4m (13'1) x 3.24m (10'8) <br>~<br><b>Kitchen</b> 3.49m (11'5) x 6.3m (20'8) <br>~<br><b>Dining Room</b> 3.99m (13'1) x 3.3m (10'10) <br>~<br><b>Bedroom</b> 3.98m (13'1) x 5m (16'5) <br> ~<br><b>Bedroom</b> 3.49m (11'5) x 3.78m (12'5) <br> ~<br><b>Bathroom</b> 3.73m (12'3) x 2.16m (7'1) <br>~<br><b>Utility Room</b> 2.56m (8'5) x 2.86m (9'5) <br> ~<br><b>Bedroom</b> 3.71m (12'2) x 4.6m (15'1) <br> ~<br><b>Bedroom</b> 3.72m (12'2) x 2.64m (8'8) <br> ~<br><b>Bedroom</b> 3.69m (12'1) x 4.59m (15'1) <br> ~<br><b>Bathroom</b> 2.43m (8') x 2.62m (8'7) <br>~<br><b>Landing</b> 6.85m (22'6) x 1.88m (6'2) <br>~

Click here to view the 3D tour





