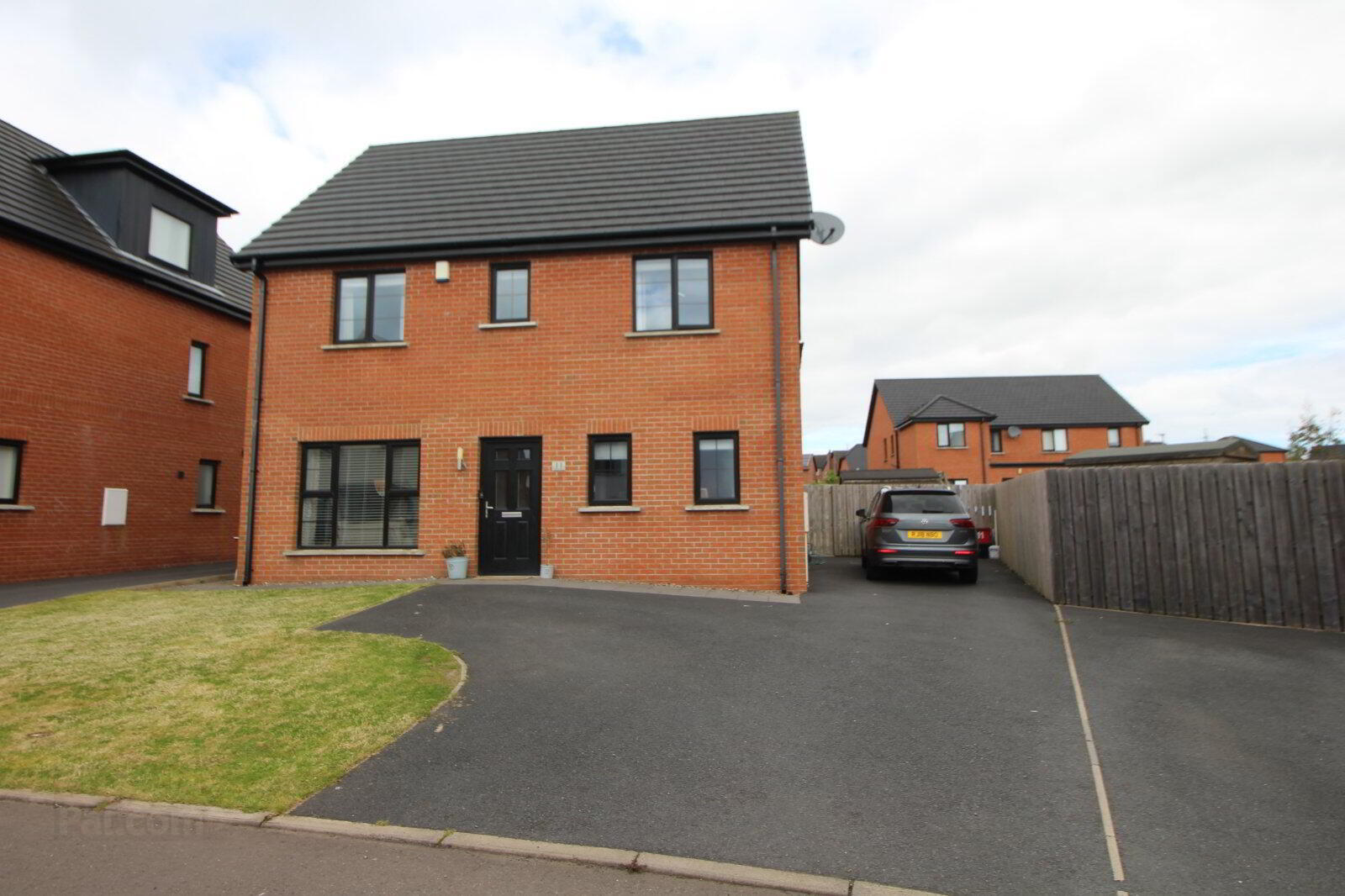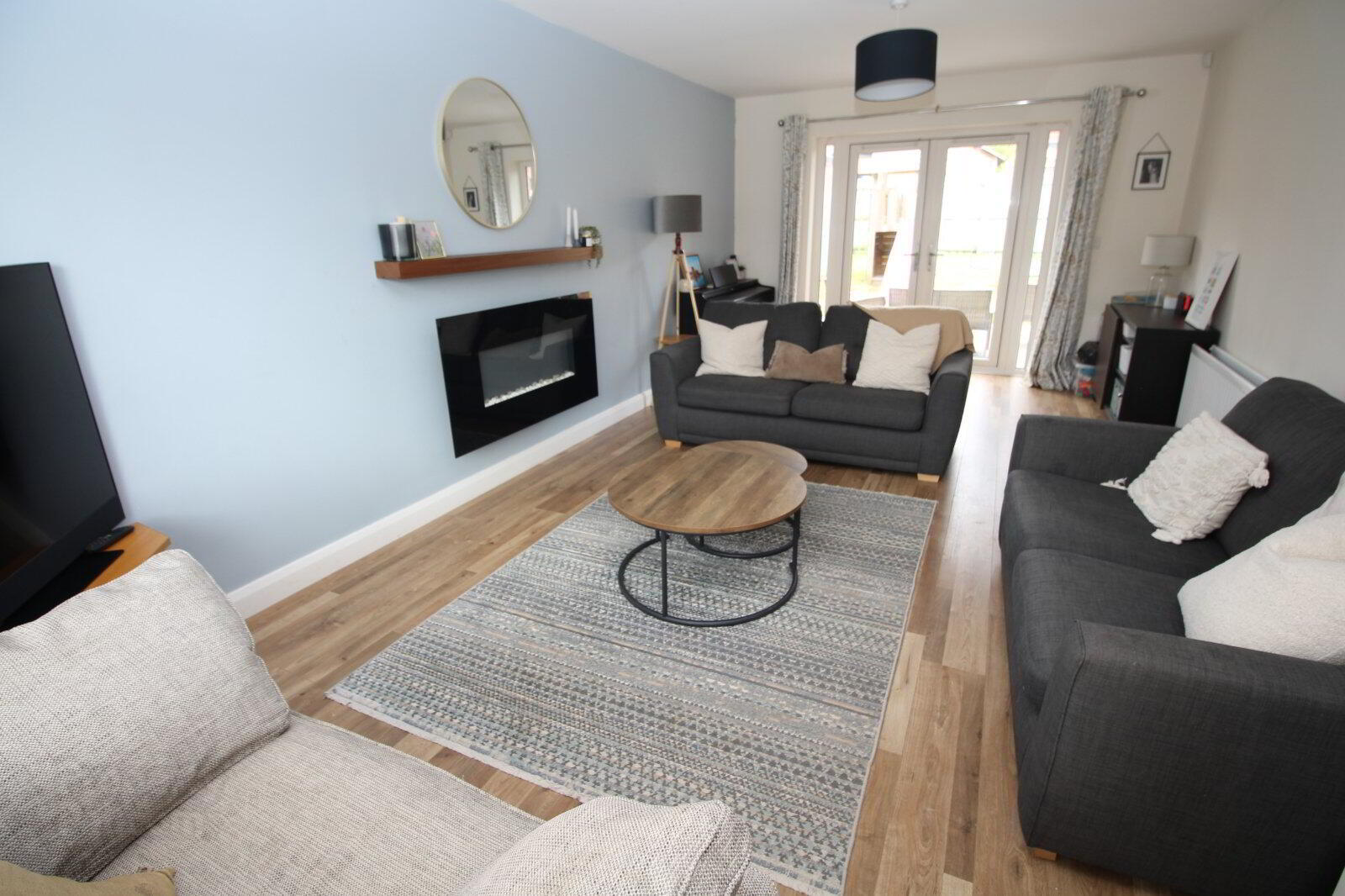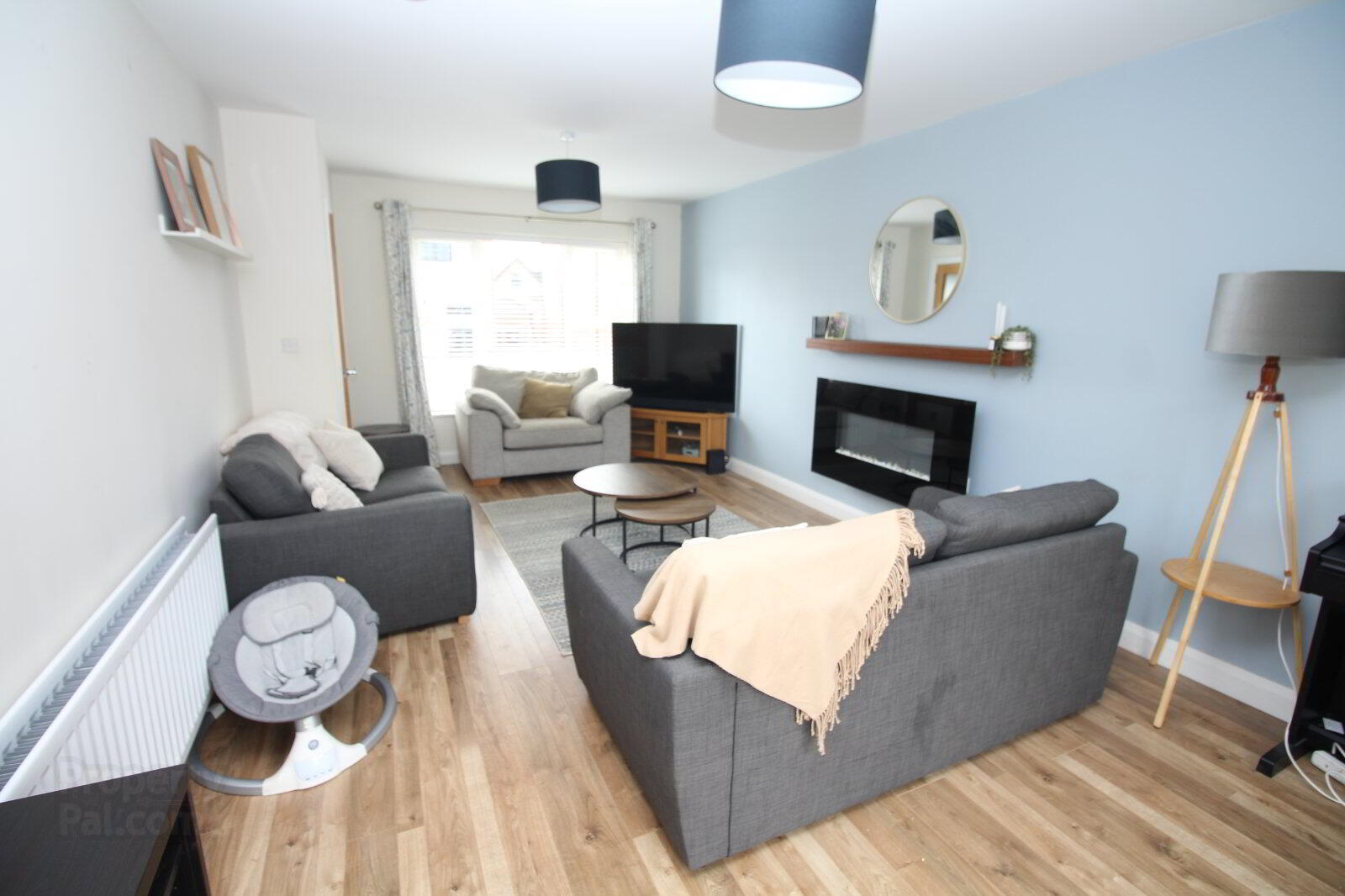


11 Highgrove Road,
Carrickfergus, BT38 9AG
4 Bed Detached House
Offers Around £259,950
4 Bedrooms
2 Bathrooms
2 Receptions
Property Overview
Status
For Sale
Style
Detached House
Bedrooms
4
Bathrooms
2
Receptions
2
Property Features
Tenure
Not Provided
Energy Rating
Broadband
*³
Property Financials
Price
Offers Around £259,950
Stamp Duty
Rates
£1,498.87 pa*¹
Typical Mortgage
Property Engagement
Views All Time
2,814

Features
- Stunning Detached Property
- Modern Open Plan Kitchen/Dining & Family Area
- Four Well Proportioned Bedrooms
- Master Bedroom With En-Suite
- Contemporary Fitted Bathroom Suite
- Gas Fired Central Heating System
- Enclosed Rear Garden/Driveway Parking
- Internal Viewing Is Essential
A most attractive detached property offering excellent family accommodation within a small cul-de-sac. The well planned interior comprises spacious lounge, extended kitchen/dining area to include garden room to the rear, four well proportioned bedrooms - master bedroom with en-suite shower room and a white bathroom suite.
Boasting a gas fired central heating system and double glazed windows. Externally there is good driveway parking for several vehicles and a large well enclosed rear garden.
- Entrance Hall
- Cloakroom/WC
- WC and wall hung sink unit. Tiled floor.
- Lounge
- 6.8m x 3.53m (22'4" x 11'7")
Wall mounted electric fire. Laminate wooden floor. {VC double glazed French doors to rear garden. - Kitchen/Dining Area
- 8.76m x 3.05m (28'9" x 10'0")
Contemporary range of fitted high and low level units. One and a half bowl stainless steel sink unit with mixer tap. Built in hob and oven. Extractor fan. Integrated fridge/freezer and dishwasher. PVC double glazed French doors to rear garden. - Utility Room
- Fitted units. Tiled floor. Door to rear.
- First Floor Landing
- Master Bedroom
- 5.9m x 3.15m (19'4" x 10'4")
- Ensuite Shower Room
- Superb white suite comprising shower cubicle with rain head shower and shower attachment, wash hand basin and low flush wc. Tiled walls and floor. Heated towel rail. Spotlights.
- Bedroom 2
- 3.25m x 2.62m (10'8" x 8'7")
- Bedroom 3
- 2.62m x 2.62m (8'7" x 8'7")
- Bedroom 4
- 3.05m x 2.84m (10'0" x 9'4")
- Bathroom
- Luxury white suite comprising tiled bath, sink unit and low flush wc. Heated towel rail. Tiled walls and floor.
- Enclosed Rear Garden
- Well enclosed rear garden laid in lawn with paved patio area.
- Front Garden
- Laid in lawn.
- Driveway Parking






