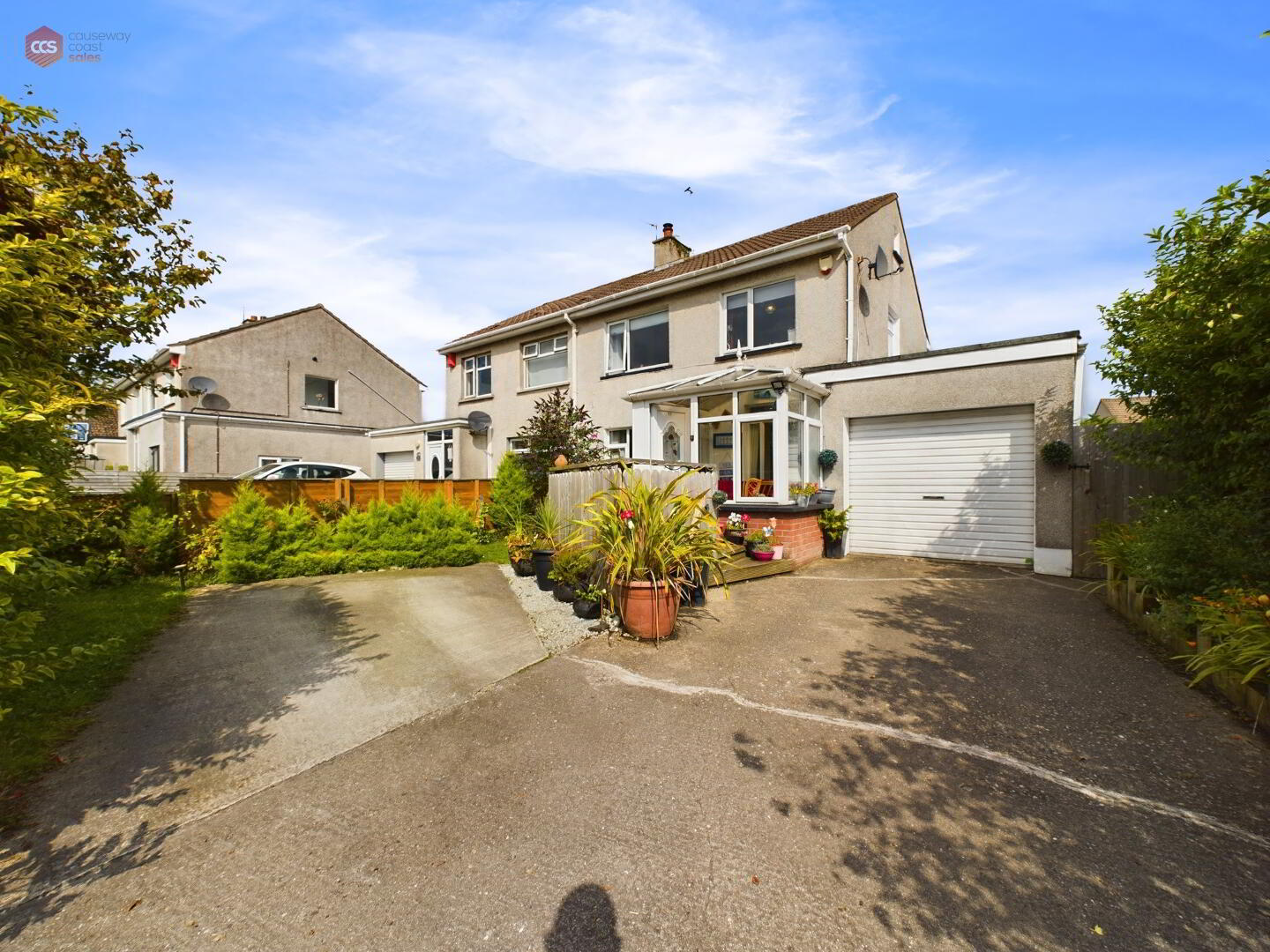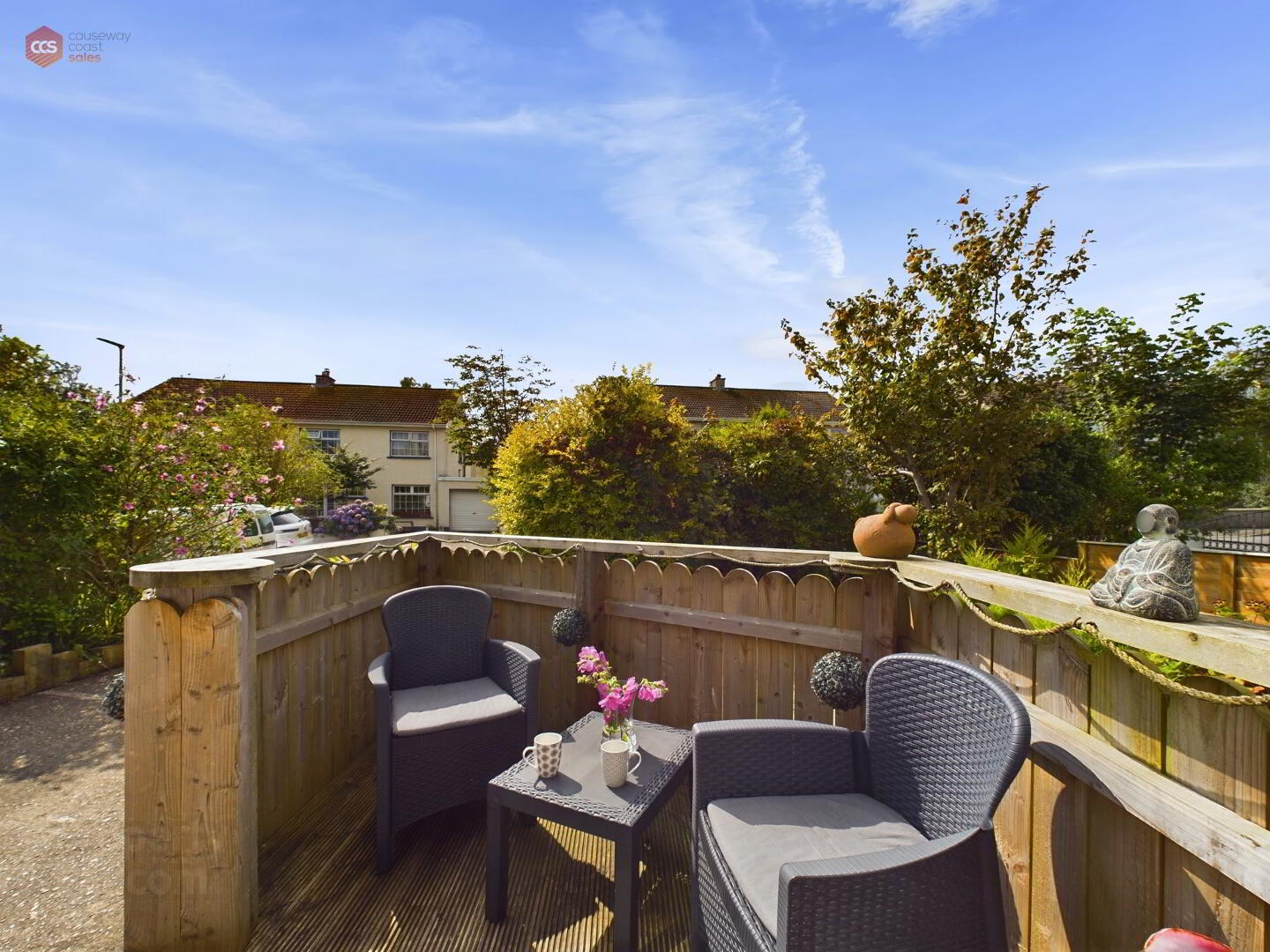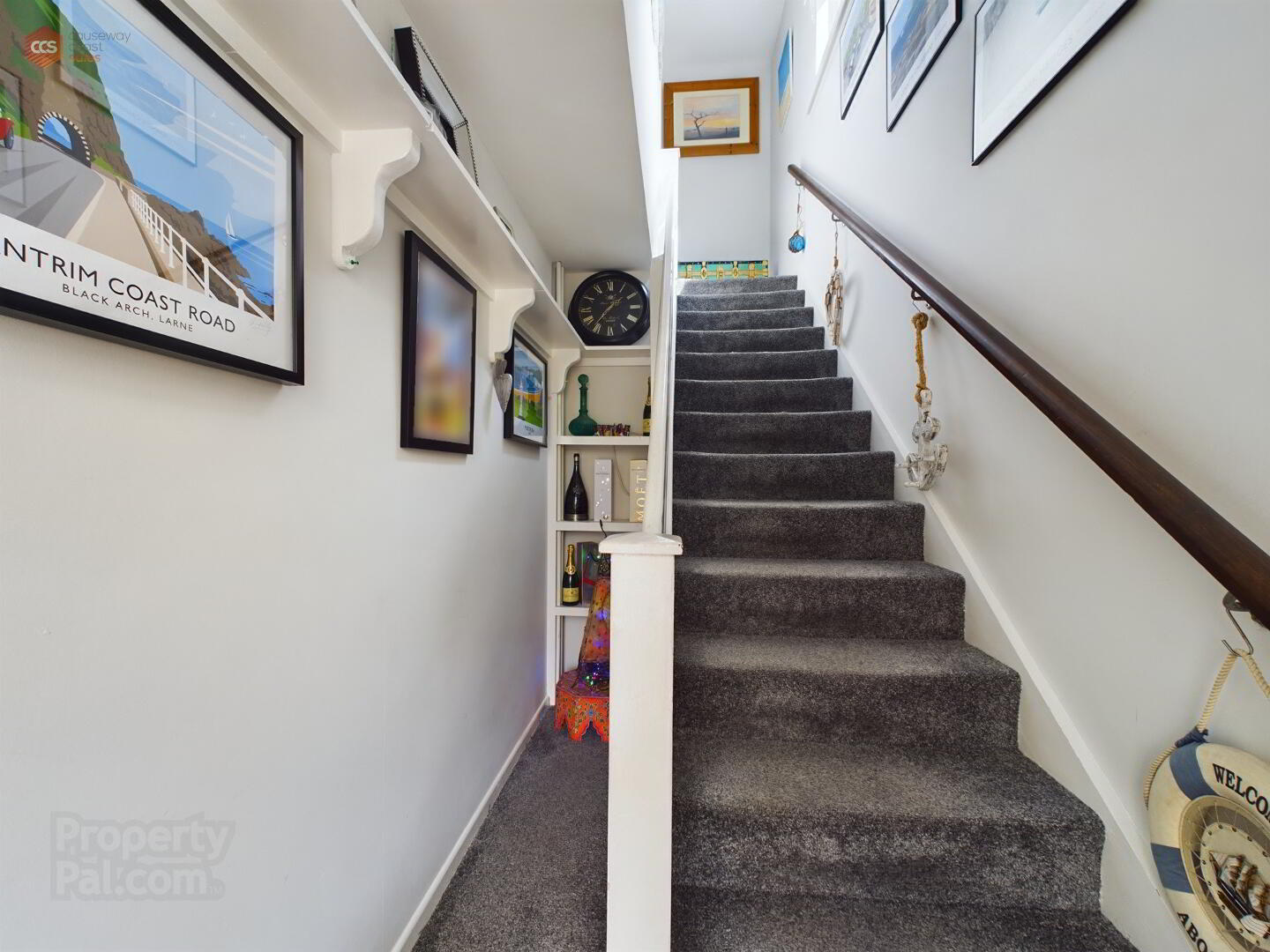


11 Flowerfield Road,
Portstewart, BT55 7JG
4 Bed Semi-detached House
Offers Over £249,950
4 Bedrooms
2 Bathrooms
1 Reception
Property Overview
Status
For Sale
Style
Semi-detached House
Bedrooms
4
Bathrooms
2
Receptions
1
Property Features
Tenure
Not Provided
Energy Rating
Heating
Gas
Broadband
*³
Property Financials
Price
Offers Over £249,950
Stamp Duty
Rates
£1,225.50 pa*¹
Typical Mortgage
Property Engagement
Views Last 7 Days
384
Views Last 30 Days
1,616
Views All Time
16,292

Capture the charm of coastal living in this delightful four-bedroom semi-detached house nestled in Portstewart.
With its own off-street parking, a serene enclosed garden, and a convenient garage, this property offers the perfect blend of comfort and style.
Step inside to discover an inviting open plan kitchen/living area, a practical utility room, four cozy bedrooms, a family bathroom, and a refreshing shower room.
Unwind under the sunny skies of Portstewart in this ideal space for a growing family. Don't miss out on the opportunity to experience coastal living at its finest.
Arrange your early viewings today by contacting 02870832220.
Comprising
First Floor
Conservatory Porch
7' 1" x 7' 6" (2.15m x 2.29m)
PVC frame roof, windows and door.
Kitchen
8' 11" x 12' 4" (2.71m x 3.76m)
High and low level cream units with tiled splash back and wood effect laminate worktop. Integrated electric oven and hob, integrated hood, integrated Fridge/Freezer, 1.5 bowl stainless steel sink unit with mixer tap and drainer, white UPVC window and tiled floor.
Living Area
9' 3" x 25' 4" (2.82m x 7.71m)
Measurements taken from widest points. Carpet floor, white UPVC windows. Back door leading into the enclosed garden.
Bedroom 1
7' 2" x 11' 5" (2.19m x 3.49m)
Carpet floor, white UPVC window.
Shower Room
6' 8" x 7' 3" (2.02m x 2.20m)
Low flush WC, pedestal wash hand basin, white shower enclosure with electric shower, vinyl floor and tiled walls.
Utility Room
8' 11" x 11' 2" (2.71m x 3.41m)
Vinyl floor, white low level base units, single bowl stainless steel sink unit, white UPVC window.
Garage
8' 11" x 16' 10" (2.71m x 5.13m)
First Floor
Bedroom 2
9' 1" x 13' 11" (2.76m x 4.23m)
Carpet floor, integrated wardrobe, white UPVC window.
Bedroom 3
8' 6" x 9' 2" (2.59m x 2.80m)
Carpet floor, integrated wardrobe, white UPVC window.
Bedroom 4
11' 1" x 12' 8" (3.39m x 3.87m)
carpet floor, white UPVC window.
Bathroom
5' 11" x 6' 5" (1.80m x 1.96m)
White bathroom suite including bath, low flush WC, pedestal wash hand basin, electric shower over bath, vinyl floor, partially tiled walls, white UPVC window.
Features
- Off Street Parking
- Garage
- Enclosed Garden
- Central Location

Click here to view the 3D tour


