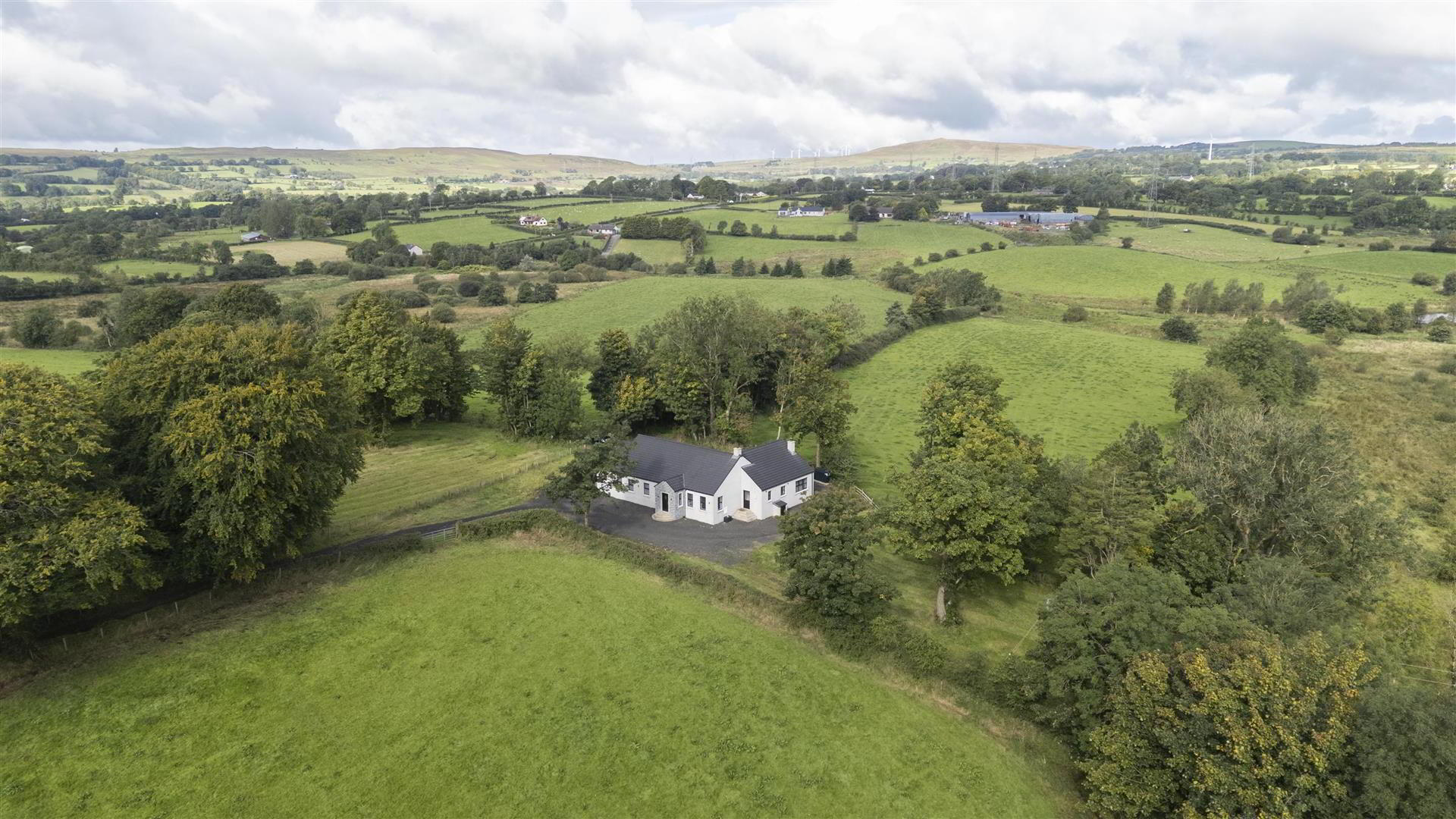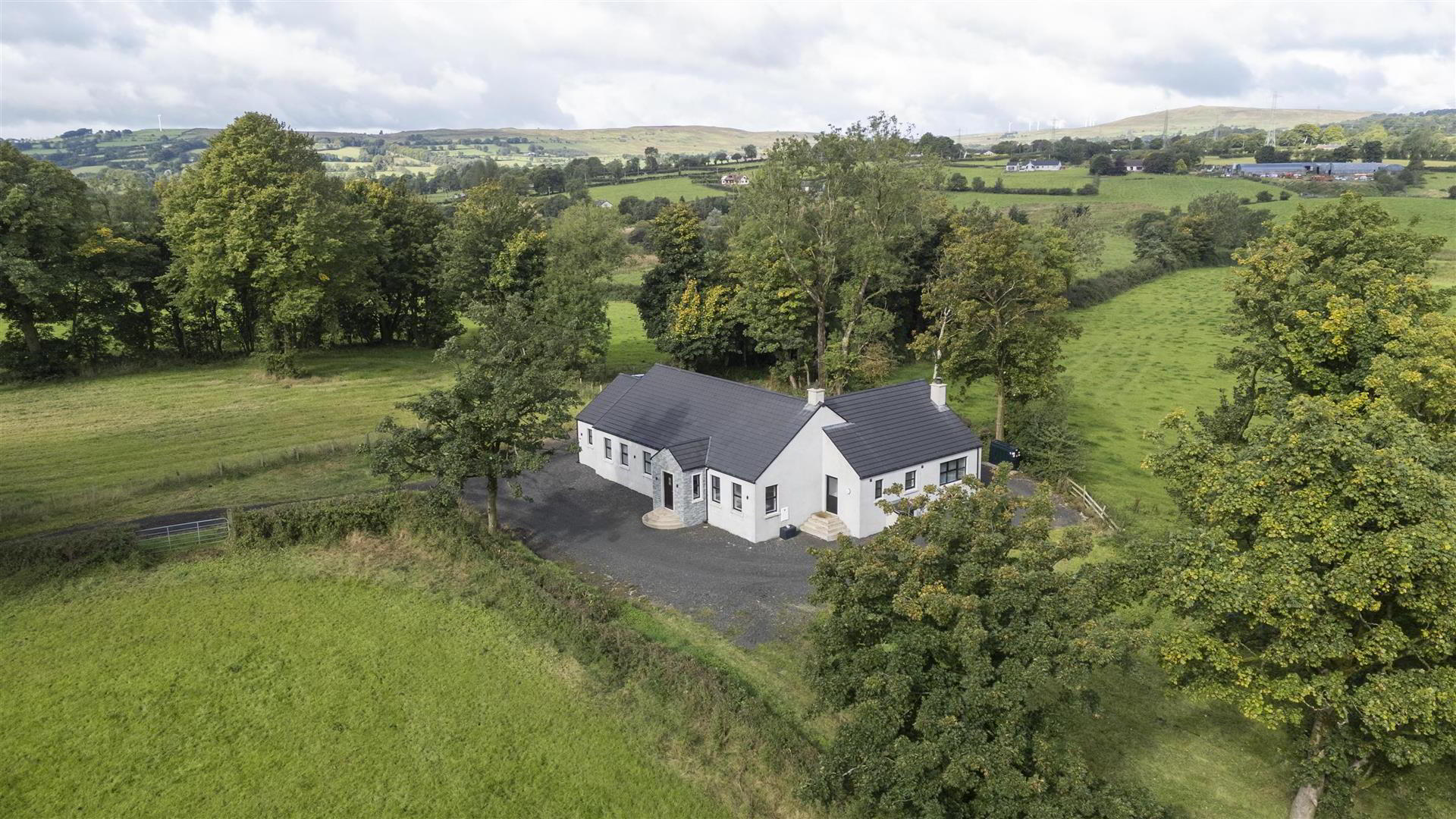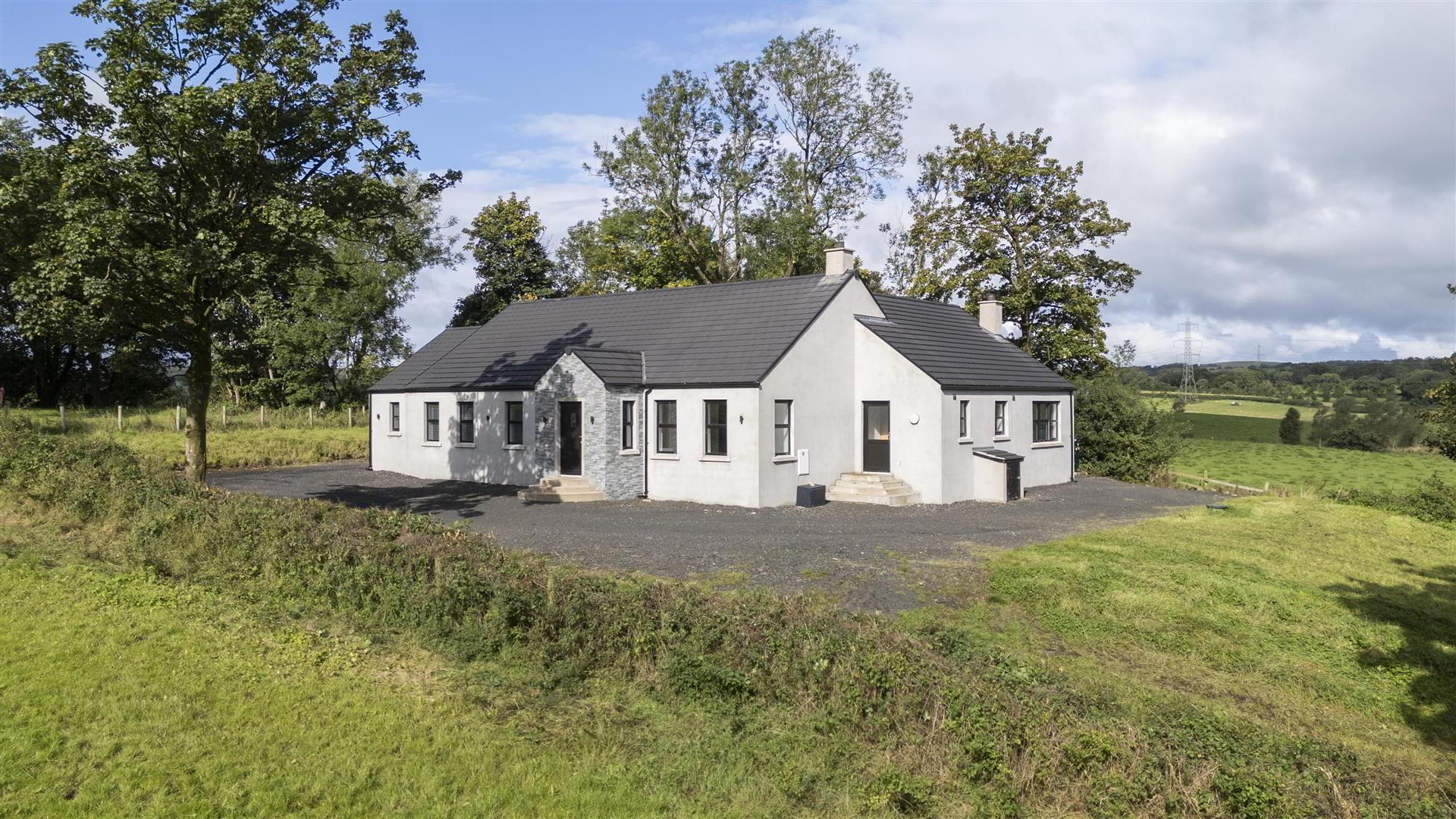


11 Collin Road,
Ballyclare, BT39 9JR
4 Bed Detached Bungalow
Sale agreed
4 Bedrooms
2 Bathrooms
2 Receptions
Property Overview
Status
Sale Agreed
Style
Detached Bungalow
Bedrooms
4
Bathrooms
2
Receptions
2
Property Features
Tenure
Freehold
Energy Rating
Property Financials
Price
Last listed at Offers Over £395,000
Rates
£2,192.64 pa*¹
Property Engagement
Views Last 7 Days
78
Views Last 30 Days
407
Views All Time
13,037

Features
- Recently Constructed Detached Bungalow
- Four Bedrooms; Principal With En Suite
- Lounge; Separate Family Room
- Kitchen Through Dining Room
- Deluxe Bathroom With Four Piece Suite
- Oil Heating; PVC Double Glazing
- Utility Room; Furnished Cloakroom
- Private Driveway Area
- Side And Rear Gardens; Rural Views
- Option To Purchase Adjoining Agricultural Land
The property comprises entrance hall, lounge with feature fireplace, kitchen through dining room with modern fitted kitchen, separate family room with wood burning stove, rear hall, utility room, furnished cloakroom, four well proportioned bedrooms to include principal bedroom with walk in dressing room and deluxe en suite shower room, and family bathroom with contemporary four piece suite.
Externally the property enjoys private driveway area finished in stone and garden finished in lawn.
Other attributes include oil fired central heating and PVC double glazing.
Option to purchase adjoining agricultural land via separate negotiation.
Early viewing highly recommended to avoid disappointment.
- ACCOMMODATION
- ENTRANCE HALL
- PVC double glazed front door. Wood laminate floor covering. Access to hot press.
- LOUNGE 4.98m x 3.99m (16'4" x 13'1")
- Dual aspect windows, enjoying elevated rural views. Brick, inglenook style fireplace with slate hearth.
- KITCHEN THROUGH DINING ROOM 8.69m x 5.27m (wps) (28'6" x 17'3" (wps))
- Modern fitted kitchen with comprehensive range of high and low level storage units with contrasting, marble effect, melamine work surface. Matching island unit with breakfast bar area. Stainless steel sink unit with draining bay. Cooker point with extractor hood over. Space for American style fridge freezer. Elevated rural views to rear. PVC double glazed French doors to rear.
- FAMILY ROOM 4.35m x 4.10m (14'3" x 13'5")
- Stone clad, inglenook style recess with cast iron, wood burning stove on slate hearth. Tiled floor.
- REAR HALL
- Tiled floor. PVC double glazed door to driveway.
- UTILITY ROOM 2.66m x 2.38m (8'8" x 7'9")
- Low level fitted storage units with contrasting, marble effect, melamine work surface. Stainless steel sink unit with draining bay. Plumbed and space for washing machine. Space for tumble dryer. Tiled floor.
- FULLY TILED FURNISHED CLOAKROOM
- White, two piece suite comprising pedestal wash hand basin and WC.
- PRINCIPAL BEDROOM 4.99m x 4.00m (wps) (16'4" x 13'1" (wps))
- Wood laminate floor covering. Elevated rural views.
- WALK IN WARDROBE / DRESSING ROOM 3.27m x 2.39m (10'8" x 7'10")
- Wood laminate floor covering.
- DELUXE FULLY TILED ENSUITE SHOWER ROOM
- Contemporary, white, three piece suite comprising oversized shower enclosure, vanity unit and WC. Electric shower.
- BEDROOM 2 4.23m x 3.69m (13'10" x 12'1")
- Elevated rural views.
- BEDROOM 3 3.60m x 3.30m (11'9" x 10'9")
- Elevated rural views to rear. Wood laminate floor covering.
- BEDROOM 4 3.61m x 2.91m (wps) (11'10" x 9'6" (wps))
- Elevated rural views to rear.
- DELUXE FULLY TILED FAMILY BATHROOM
- Contemporary, four piece suite comprising freestanding bath, separate shower enclosure, vanity unit and WC. Thermostat controlled shower unit with drench shower head.
- EXTERNAL
- Generous sized private driveway area, finished in stone.
Stone clad entrance porch.
External lighting.
Seamless aluminium guttering.
Footings for detached garage.
Garden area to rear, finished in lawn.
Oil fired central heating boiler.
PVC oil storage tank.
Outside tap.
Side garden, finished in lawn and mature trees. - IMPORTANT NOTE TO ALL POTENTIAL PURCHASERS
- Please note that we have not tested the services or systems in this property. Purchasers should make/commission their own inspections if they feel it is necessary.






