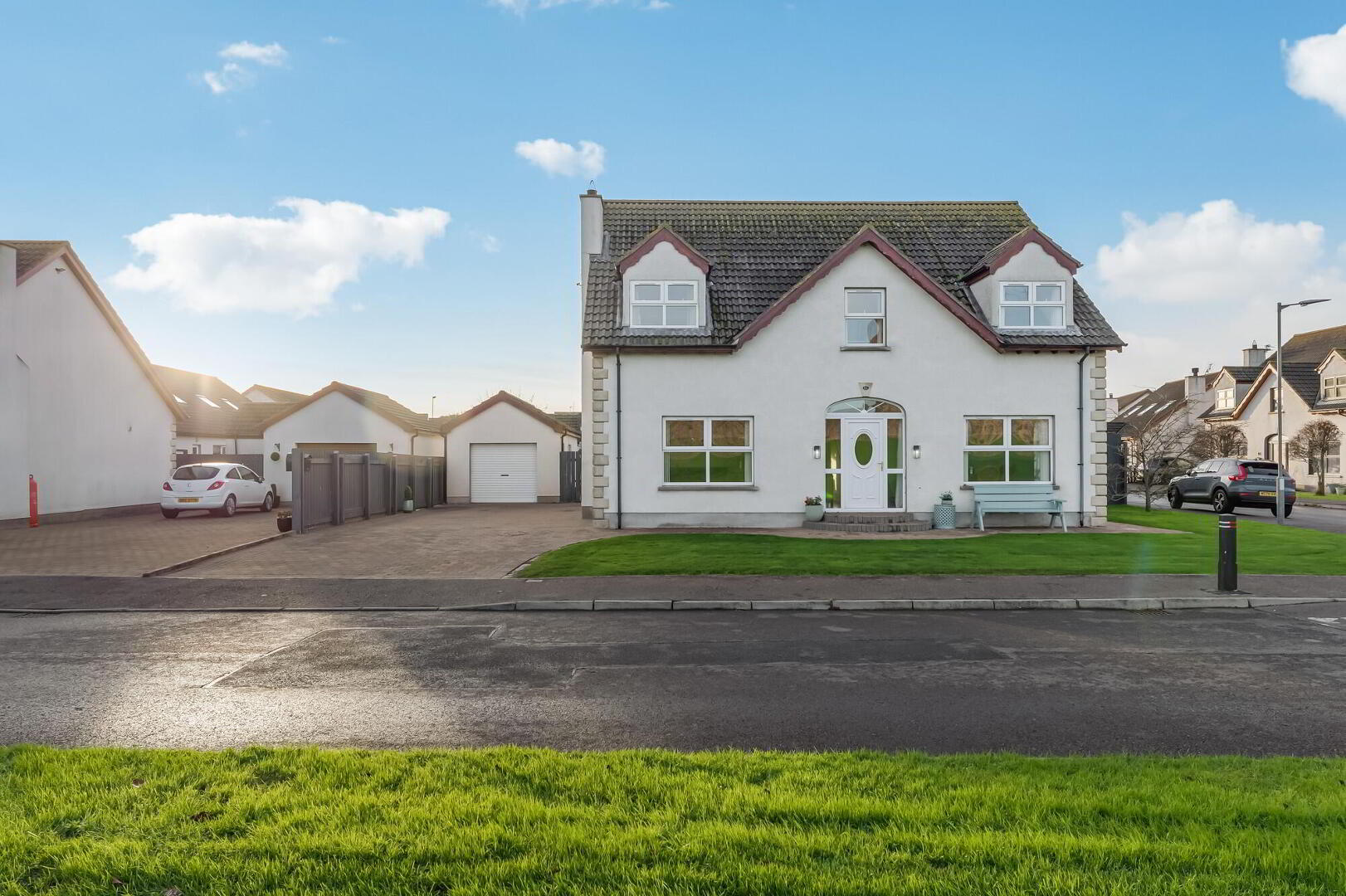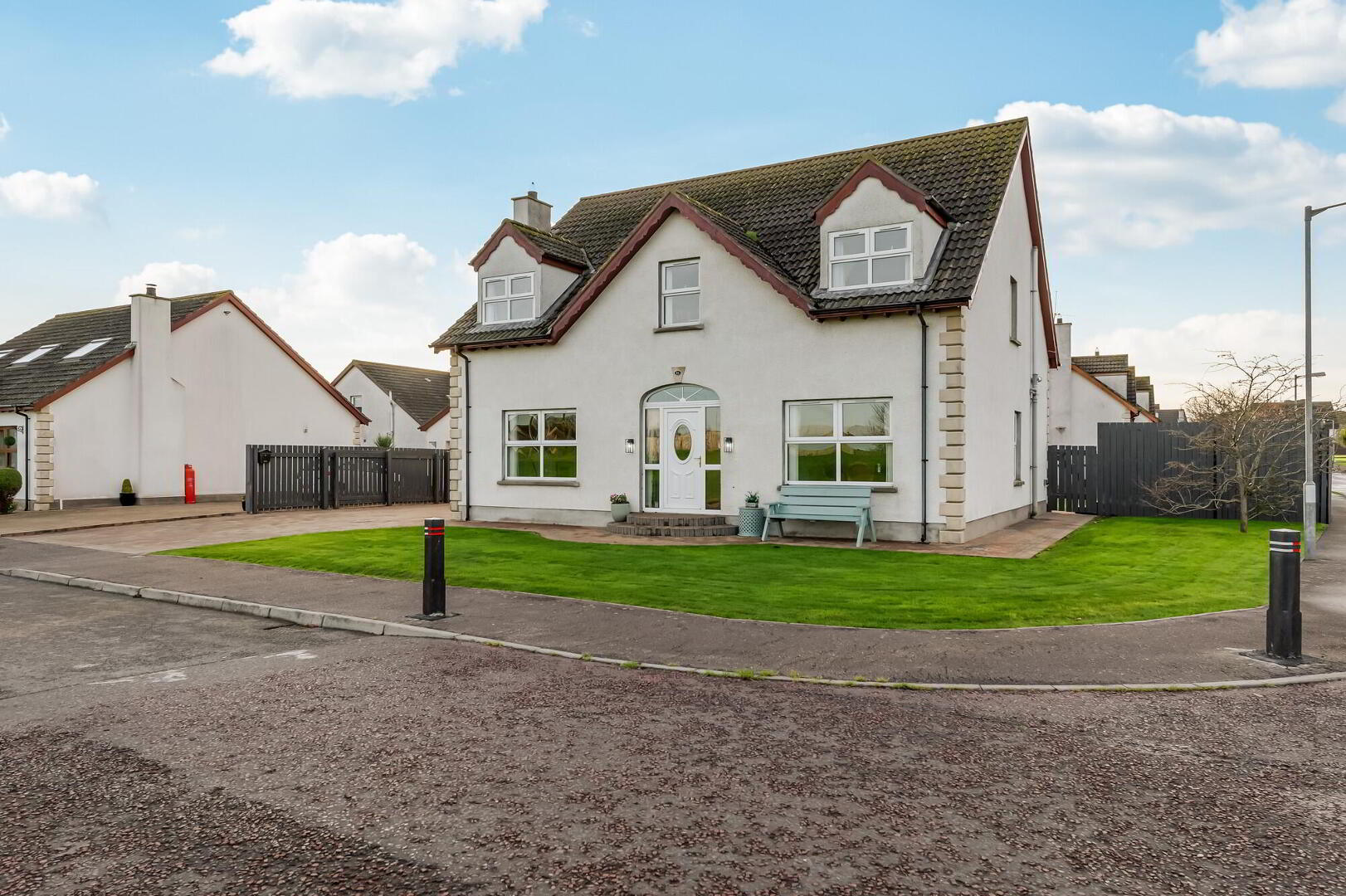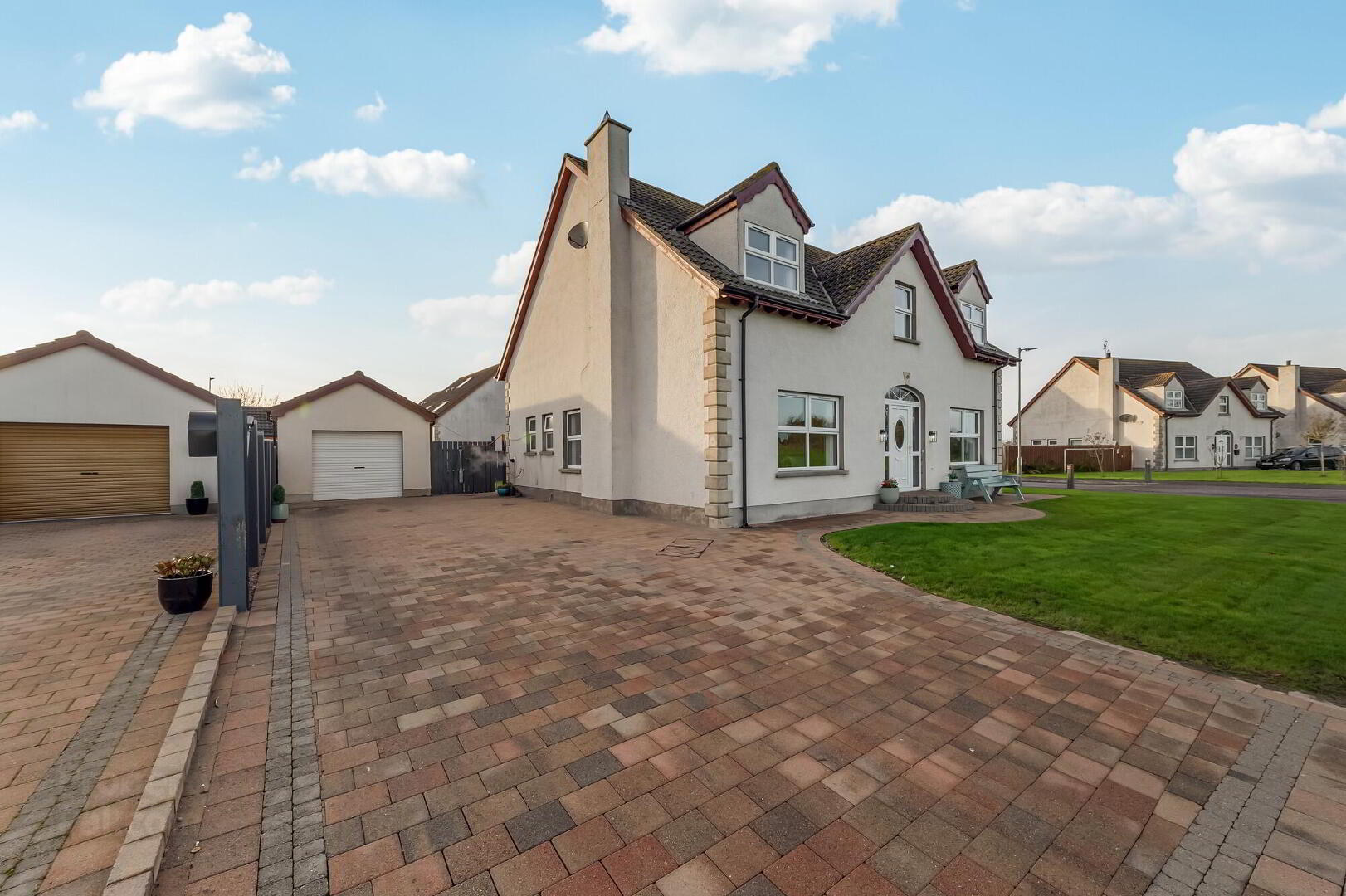


11 Castle Meadow Park,
Cloughey, BT22 1GB
4 Bed Detached House
Sale agreed
4 Bedrooms
2 Bathrooms
3 Receptions
Property Overview
Status
Sale Agreed
Style
Detached House
Bedrooms
4
Bathrooms
2
Receptions
3
Property Features
Tenure
Not Provided
Energy Rating
Heating
Oil
Broadband
*³
Property Financials
Price
Last listed at Asking Price £265,000
Rates
£1,507.60 pa*¹
Property Engagement
Views Last 7 Days
468
Views Last 30 Days
2,266
Views All Time
9,188

- Detached House in Excellent Location
- Modern Fitted Kitchen with Separate Utility
- 3 Bright & Spacious Reception Rooms
- 4 Well Appointed Bedrooms, Master with ensuite
- Modern Family Bathroom
- Fully Enclosed South West Facing Garden with Decking
- Detached Garage & Paved Driveway
ABOUT THIS PROPERTY
We are delighted to present this beautiful 4 bedroom detached house, ideally located in the charming village of Cloughey. Offering breath-taking views of Kirkistown Castle, this property is the perfect blend of modern living and rural tranquillity.
The spacious and inviting entrance leads into a light-filled dining room, ideal for entertaining family and friends. The lounge provides a perfect space to relax, while the separate family sitting room offers additional flexibility to suit your needs. The well-equipped kitchen is complemented by a convenient utility room, with a downstairs toilet completing the ground floor accommodation.
Upstairs, the property boasts three generous bedrooms, including a master bedroom with an en suite shower room. A fourth bedroom, currently used as walk in wardrobe which could be easily converted to office space or returned to a bedroom. The family bathroom is modern and well-appointed, serving the remaining bedrooms with ease.
Externally, the property benefits from a paved driveway that provides ample off-road parking. The front garden is neatly landscaped, while the fully enclosed rear garden provides a private and secure space. The decked area is perfect for outdoor dining or relaxing in the sunshine. A detached garage offers further storage or parking options.
This well-maintained home is located in a peaceful, sought-after location, with easy access to local amenities.
INSIDE THE PROPERTY
Entrance:
Tiled flooring, pendant light.
Dining Room: 3.53m x 4.17m
Wooden flooring, pendant light.
Living Room: 4.16m x 6.11m
Wooden flooring, pendant light.
Family Room: 5.48m x 3.53m
Wooden flooring, pendant light, patio doors to rear garden.
Kitchen: 4.16m x 4.76m
Range of high- & low-level oak cabinets, tiled flooring, spotlights.
Utility: 2.40m x 1.82m
Tiled flooring, pendant light, plumbed for washing machine & tumble dryer, separate w/c.
Stairs/Landing:
Carpet, pendant light.
Master Bedroom: 3.53m x 6.28m
Carpet, pendant light.
Master En-suite: 2.86m x 2.25m
Tiled flooring and walls, pendant light, quadrant shower, toilet and wash hand basin.
Bedroom 2: 5.10m x 4.16m
Carpet, pendant light.
Bedroom 3: 4.17m x 3.99m
Carpet, pendant light.
Bedroom 4/Walk In Closet: 4.03m x 2.43m
Carpet, pendant light.
Bathroom: 3.84m x 2.98m
Tiled flooring and walls, pendant light, shower, bath, toilet, wash hand basin and hot press.
OUTSIDE THE PROPERTY
The property features a paved driveway with ample parking, a neatly landscaped front garden, and a fully enclosed rear garden with a decked area. A detached garage provides additional storage or parking.




