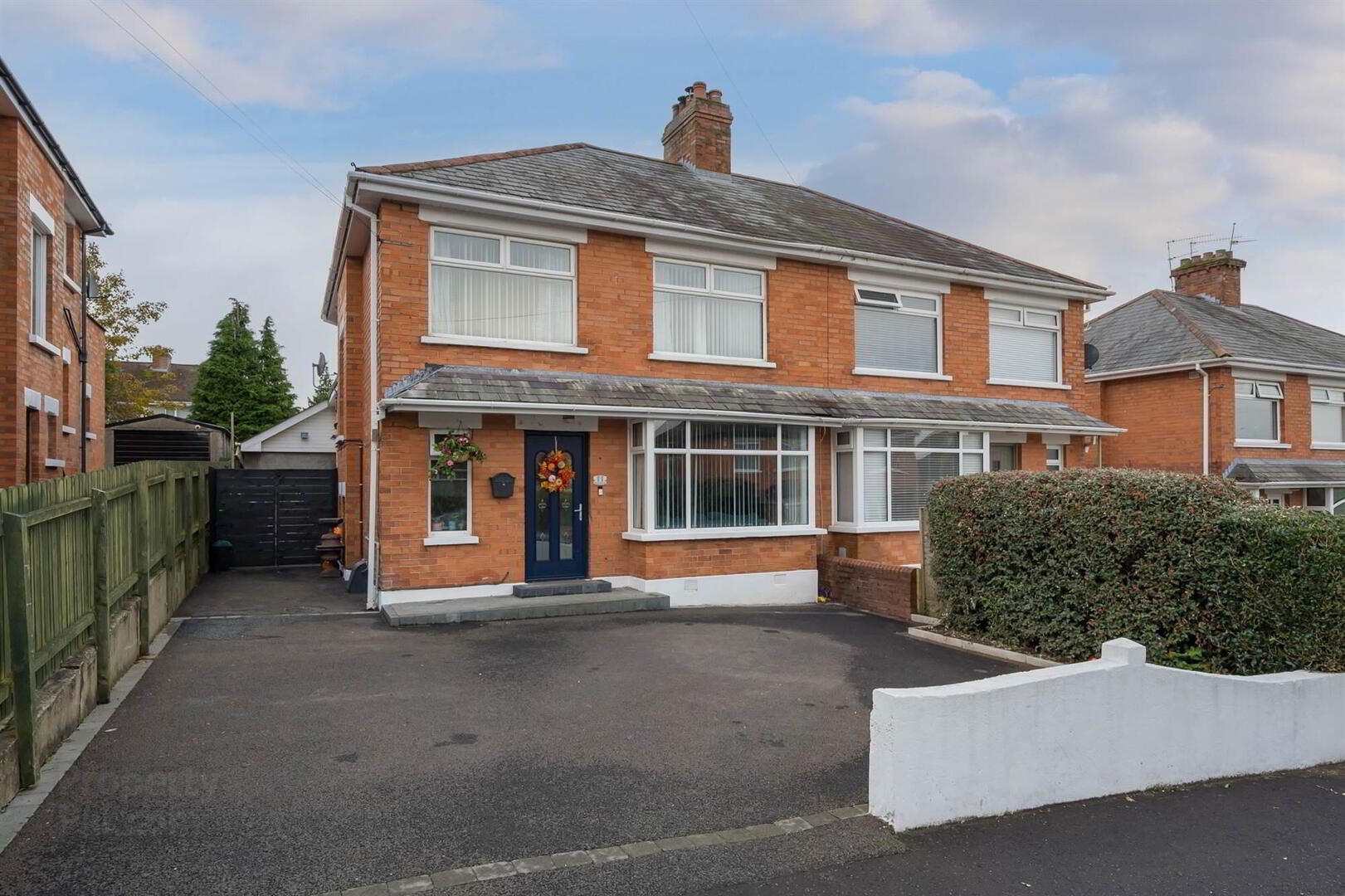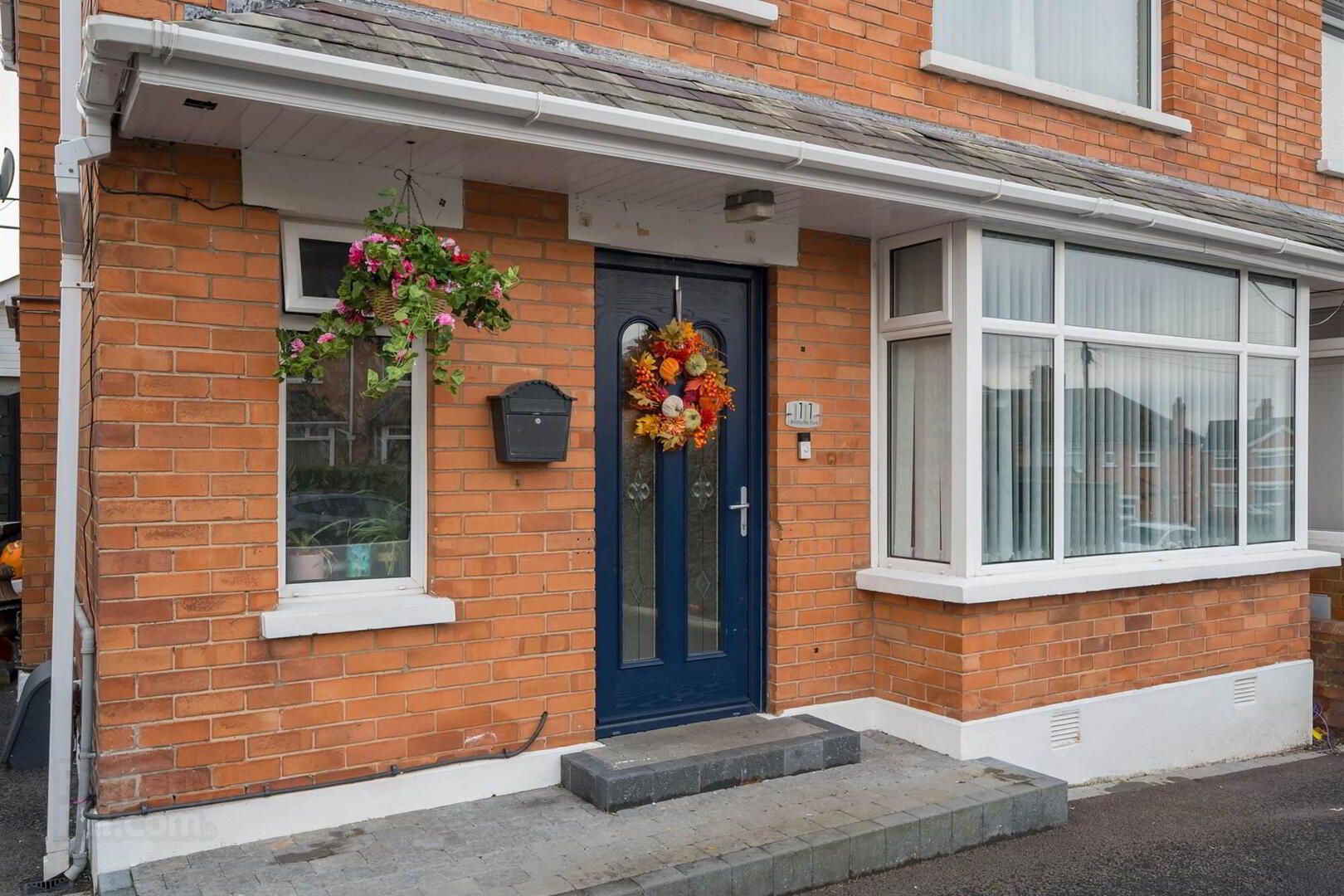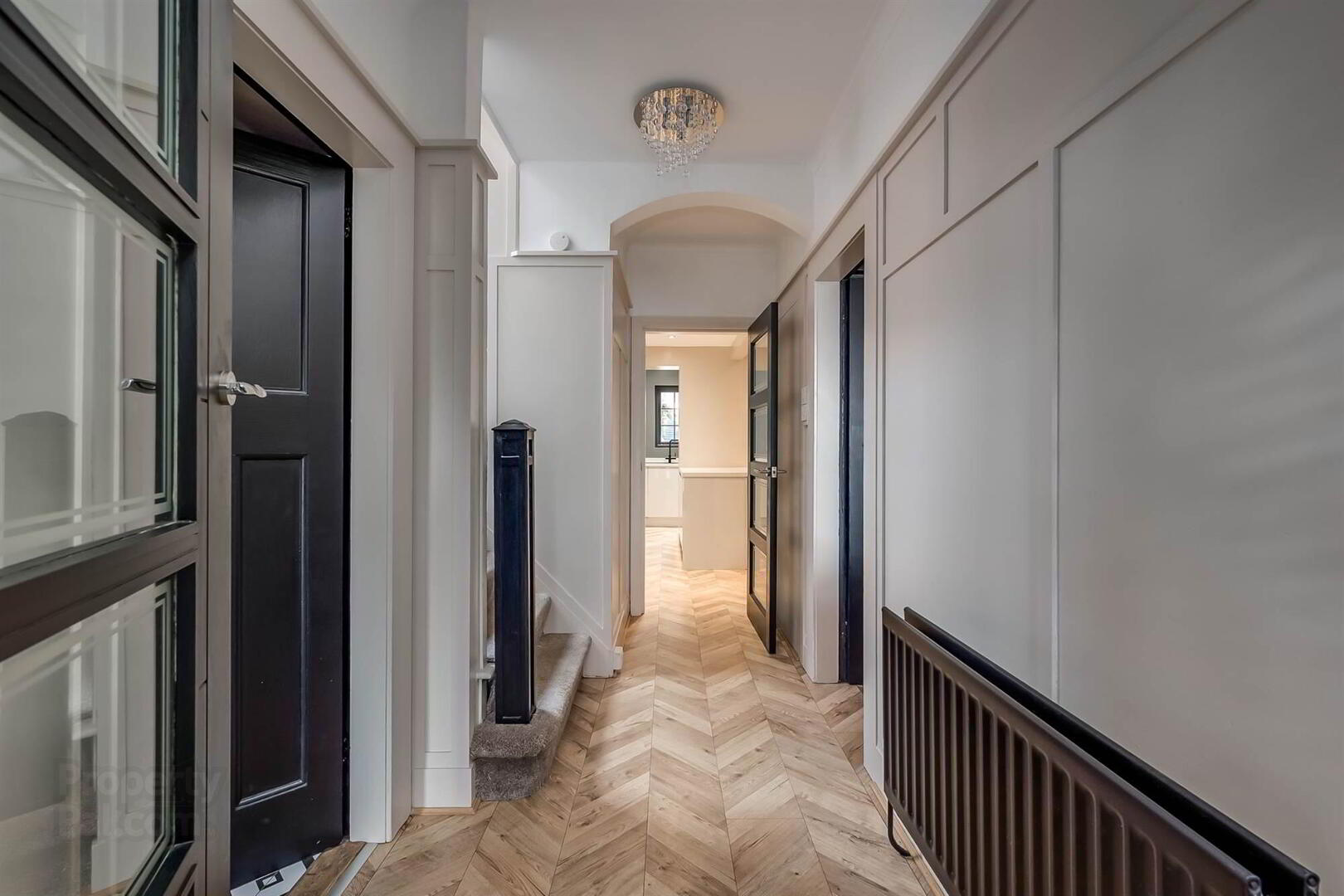


11 Brianville Park,
Belfast, BT14 8JZ
3 Bed Semi-detached House
Offers Over £259,950
3 Bedrooms
1 Reception
Property Overview
Status
For Sale
Style
Semi-detached House
Bedrooms
3
Receptions
1
Property Features
Tenure
Leasehold
Energy Rating
Heating
Gas
Broadband
*³
Property Financials
Price
Offers Over £259,950
Stamp Duty
Rates
£1,228.23 pa*¹
Typical Mortgage

Features
- Immaculate, Semi-Detached Home in Popular Cavehill Location
- Entrance Hall with Downstairs WC
- Living Room with Feature Wood Burning Stove
- Modern Fitted Kitchen with Range of Integrated Appliances Open Plan to Living and Dining Area
- Three Well Proportioned Bedrooms
- Fixed staircase to a fantastic floored roofspace with storage, light, power, heating and velux window
- Contemporary Family Bathroom
- Beautifully Presented Throughout
- Gas Heating / Double Glazed Windows
- Private Enclosed Rear Gardens in Lawns with Paved Patio Area and Raised Decking, Ample Driveway Parking
- Detached Garage with Light and Power, Utility Area including WC and Shower Facilities; Ideal for a Home Office or Snug
- Early Viewing is Highly Recommended
The accommodation is homely and comprises; entrance hall with downstairs WC, spacious living room with feature wood burning stove, open plan modern fitted kitchen, living and dining area, providing the perfect area to relax or entertain guests. There are a range of integrated appliances including wood burning stove and double doors to the paved patio. There are three well-proportioned bedrooms on the first floor and a modern family bathroom. A fixed staircase provides access to an excellent floored roof space with bult in storage, light, power, heating and velux window.
Externally there are private and enclosed rear gardens in lawns with raised decking currently used as the hot tub area. In addition, a large detached garage provides the perfect area for a home office or snug, fully insulated with light and power including WC and shower facilities. There is ample driveway parking to the front.
The property benefits from modern decor, gas heating and double glazed windows.
With nothing to do but move in and enjoy we recommend an internal appraisal at your earliest convenience.
Ground Floor
- Compsite front door with glazed inset to . . .
- RECEPTION PORCH:
- Original terrazzo stone floor, part wood panelled walls. Glazed inner door and side light to . . .
- RECEPTION HALL:
- Laminate oak herringbone style floor, part wood panelled walls, picture rail.
- DOWNSTAIRS W.C.:
- White suite comprising low flush wc, vanity unit with chrome mixer tap, tiled splash back and built-in cabinet below, chrome heated towel rail, ceramic tiled floor.
- LIVING ROOM:
- 3.78m x 3.51m (12' 5" x 11' 6")
(into square bay window). Oak laminate herringbone style floor, cast iron wood burning stove with granite hearth, picture rail, cornice ceiling. - KITCHEN/LIVING/DINING:
- 8.84m x 5.94m (29' 0" x 19' 6")
(at widest points). Modern high gloss fully fitted kitchen, range of high and low level units, plumbed for American fridge freezer, built-in high level Beko double oven, integrated ceramic electric hob, extractor fan above, integrated dishwasher, single drainer sink unit with mixer tap, floor to ceiling radiator, breakfast island with laminate worktop, built-in breakfast bar. Open to ample dining and living space, cornice ceiling, low voltage spotlights, cast iron wood burning stove with brick recess, oak laminate herringbone style floor, double glazed French doors to rear garden, Velux window. - PANTRY UNDER STAIRS:
- Original terrazzo style floor.
First Floor
- LANDING:
- BEDROOM (1):
- 3.81m x 3.15m (12' 6" x 10' 4")
Laminate wooden floor, twin built-in cupboards, part wood panelled walls, picture rail. - BATHROOM:
- White suite comprising low flush wc, vanity unit with chrome mixer tap, panelled bath with chrome mixer tap, walk-in shower cubicle with chrome overhead shower unit, fully tiled walls, ceramic tiled floor, chrome heated towel rail.
- BEDROOM (2):
- 3.48m x 2.69m (11' 5" x 8' 10")
Picture rail, storage in eaves. - BEDROOM (3):
- 2.79m x 2.74m (9' 2" x 9' 0")
Laminate wood floor, picture rail. - Fixed staircase to . . .
- FLOOR ROOFSPACE:
- 3.76m x 3.23m (12' 4" x 10' 7")
Velux window, built-in sliding wardrobes, storage into eaves, light, power and heating.
Outside
- Tarmac driveway to front. Enclosed rear garden laid in lawn, paved patio area, rear covered pergola style decked area, ideal for barbecuing and outdoor entertaining, uPVC facias and soffit boards, outdoor electricity.
- HOME OFFICE:
- 4.06m x 3.25m (13' 4" x 10' 8")
Laminate wood floor, low voltage spotlights, tongue and groove ceiling. - SHOWER ROOM:
- White suite comprising low flush wc, floating wash hand basin with tiled splash back, built-in shower cubicle with electric shower unit.
- UTILITY AREA/ADDITIONAL HOME OFFICE:13
- 4.19m x 3.25m (13' 9" x 10' 8")
Laminate wood floor, stainless steel single drainer sink unit, plumbed for washing machine, pine tongue and groove ceiling, extractor fan.
Directions
Situated just off Ballysillan Road in North Belfast



