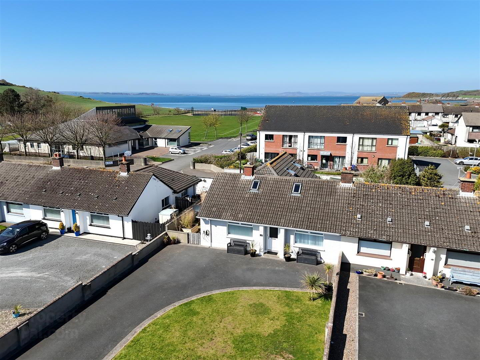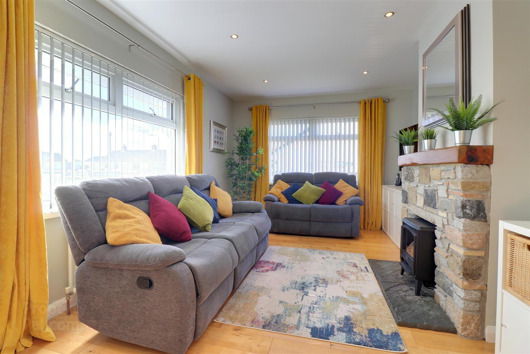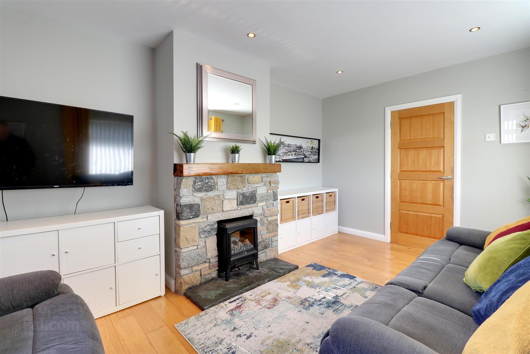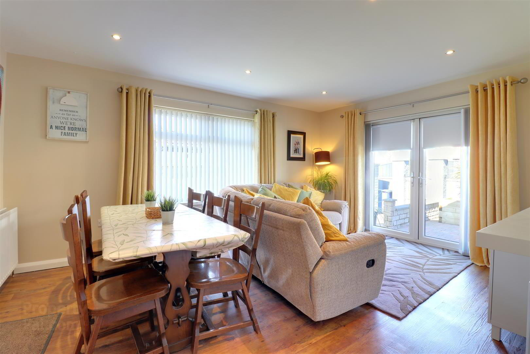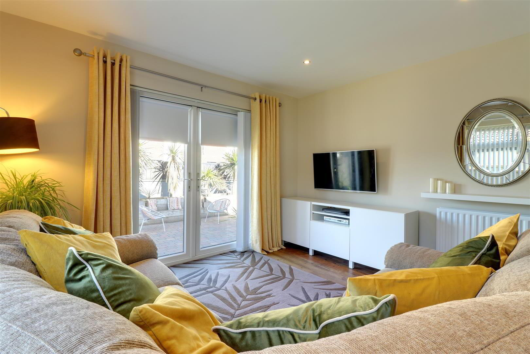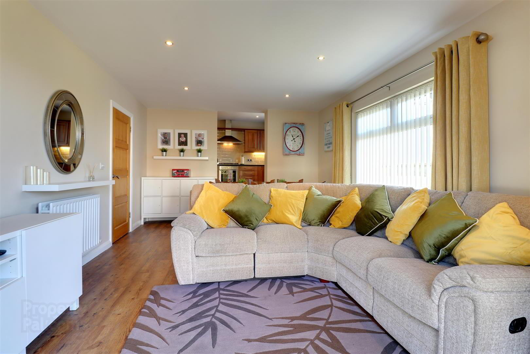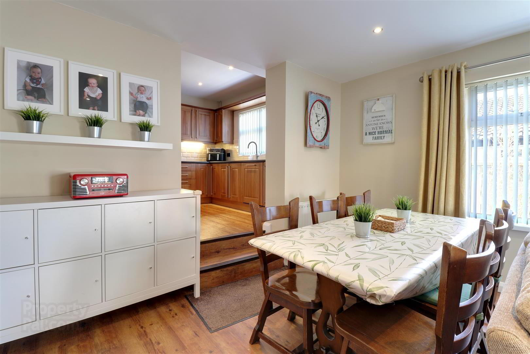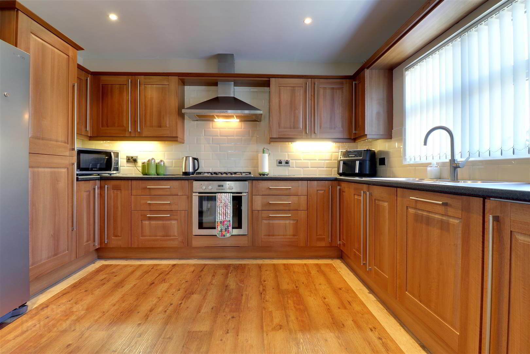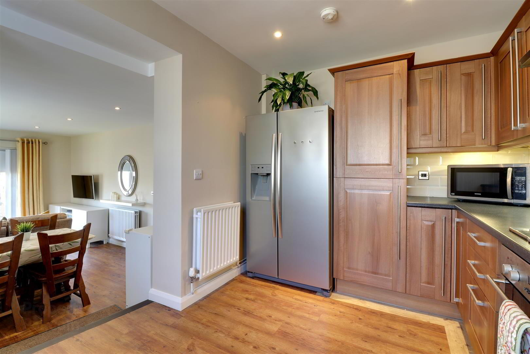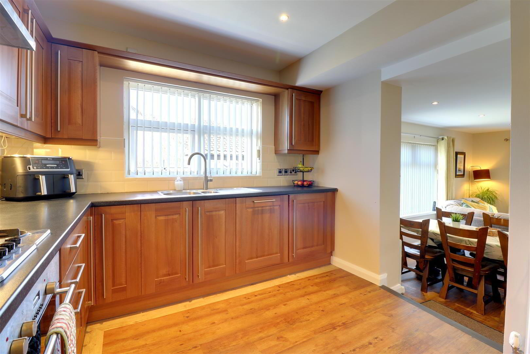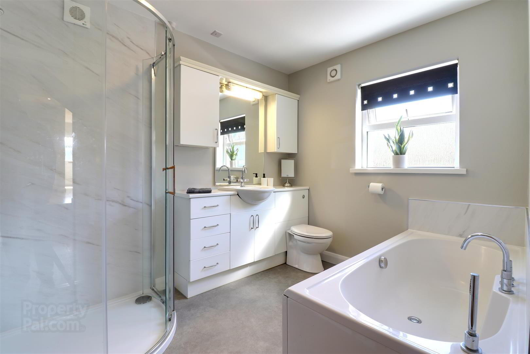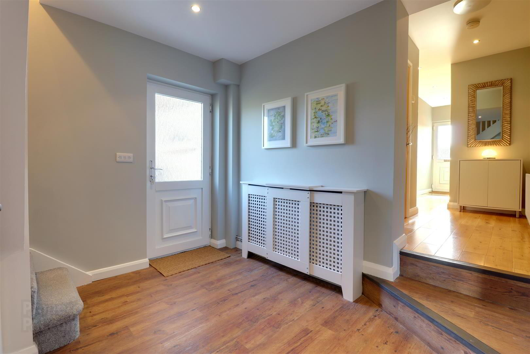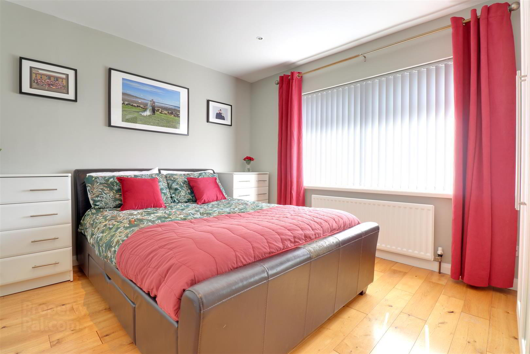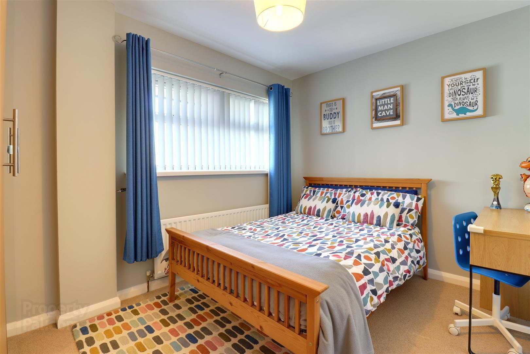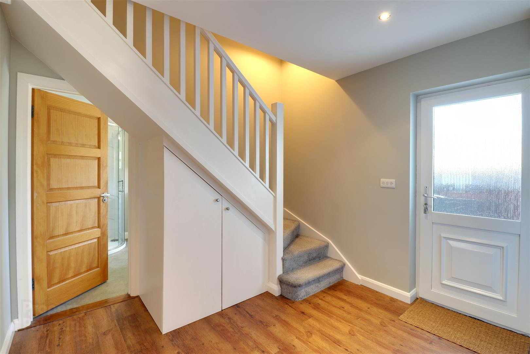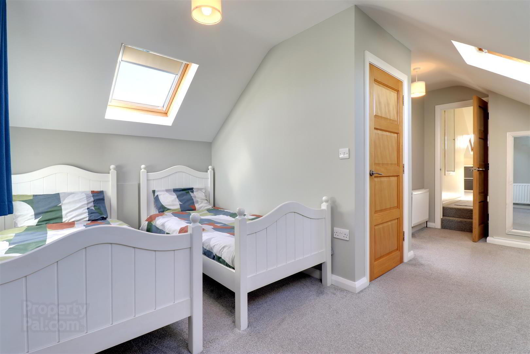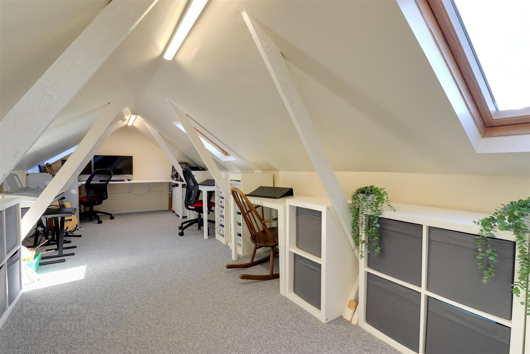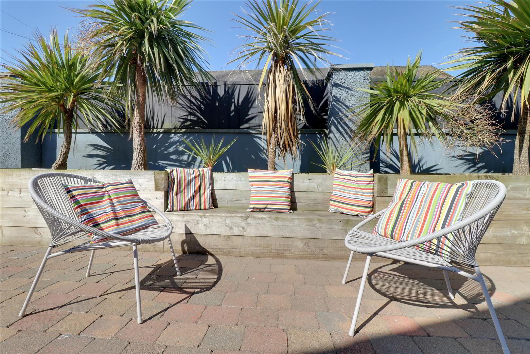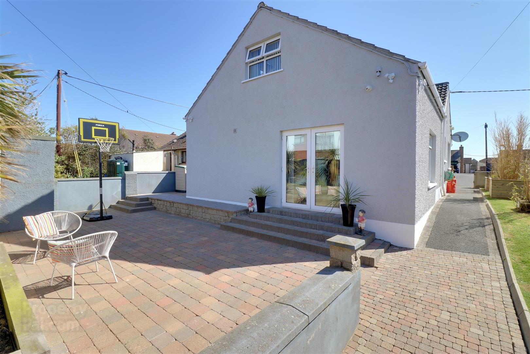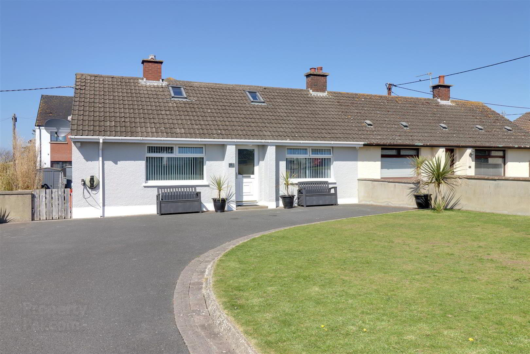11 Boyd Avenue,
Kircubbin, Newtownards, BT22 2SW
3 Bed Semi-detached House
Offers Around £174,950
3 Bedrooms
2 Bathrooms
2 Receptions
Property Overview
Status
For Sale
Style
Semi-detached House
Bedrooms
3
Bathrooms
2
Receptions
2
Property Features
Tenure
Freehold
Broadband
*³
Property Financials
Price
Offers Around £174,950
Stamp Duty
Rates
£953.80 pa*¹
Typical Mortgage
Legal Calculator
In partnership with Millar McCall Wylie
Property Engagement
Views All Time
1,958

Features
- Extended semi detached home
- Beautifully presented throughout
- 3 double bedrooms - 1 on first floor with en-suite shower room
- Open plan kitchen/lounge/dining room
- Lounge with stone fireplace
- Luxury bathroom with bath & separate shower
- Attic room for storage
- uPVC double glazing & fascia - Oil fired central heating
- Gardens to front with tarmac driveway & brick paved patio to rear
- Convenient to Community centre, Playing fields and Lough Shore walks.
This semi detached home started life as a simple bungalow but now benefits from an impressive double storey rear extension that brings it bang up to date with modern fixtures and fittings throughout and an excellent level of presentation that will allow the new owner to move straight in and enjoy.
Life here centres around the open plan kitchen/lounge/dining room to the rear but, when it all gets a bit too "peopley", you can retreat to the separate lounge at the front. There are two double bedrooms and a luxury bathroom on the ground floor whilst the first floor offers a 3rd double bedroom with an en-suite shower room and access to the attic room for storage.
The property benefits from uPVC double glazing & fascia, oil fired central heating and luxury touches such as solid oak internal doors throughout and quality wood and wood effect flooring.
Externally there is a generous tarmac driveway and lawned garden to the front whilst the rear is fully enclosed and offers a brick paved patio with seating area, a brick garden shed and access to the community centre, playing fields and Lough shore to the rear.
A unique home that would suit a wide variety of potential buyers, internal viewing is essential to fully appreciate this property and its location.
- Entrance
- uPVC double glazed door to entrance hall.
- Entrance hall
- Real wood flooring. Storage cupboard. Access to rear garden. Spindle staircase to first floor.
- Lounge 4.72mx3.23m (15'6x10'7)
- Real wood flooring. Feature stone fireplace & hearth. Recessed spotlights.
- Living/dining room 5.36mx3.71m (17'7x12'2)
- At widest points. Wood effect flooring. uPVC double glazed patio doors to rear garden. Recessed spotlights. Open plan to kitchen/diner via two steps.
- Kitchen 3.76mx3.05m (12'4x10)
- At widest points. Range of high and low level units in Walnut finish with granite effect worktops. 1 1/2 bowl stainless steel sink with mixer tap. Integrated stainless steel, 5 ring gas hob, cooker & extractor hood. Integrated dish washer. Wood effect flooring. Recessed spotlights.
- Bathroom 2.97mx2.29m (9'9x7'6)
- White suite comprising centre bath, WC & wash hand basin with vanity unit. Shower enclosure with thermostatic shwoer and uPVC wall panelling. Chrome heated towel rail. Extractor fan.
- Bedroom 1 3.81mx3.23m (12'6x10'7)
- Real wood flooring. Recessed spotlights.
- Bedroom 2 3.58mx2.69m (11'9x8'10)
- First floor
- Bedroom 3 4.88mx3.73m (16x12'3)
- At widest points. Range of built in storage cupboards. Twin velux windows plus gable window.
- Ensuite 1.85mx1.75m (6'1x5'9)
- White WC & wash hand basin. Tiled shower cubicle with electric shower. Tiled floor and part tiled walls. Velux window. Extractor fan.
- Attic room 9.14mx2.74m (30x9)
- Approx. Velux windows. Storage.
- Outside
- Garden to front in lawn with generous tarmac driveway. Enclosed, brick paved patio to rear with planted beds. Brick garden shed (8'1x6'11) with uPVC double glazed door (UItilities close by and potential to incorporate into shed).
Rear access to community centre, public playing fields and Lough Shore. - Tenure
- Freehold
- Property misdescriptions
- Every effort has been made to ensure the accuracy of the details and descriptions provided within the brochure and other adverts (in compliance with the Consumer Protection from Unfair Trading Regulations 2008) however, please note that, John Grant Limited have not tested any appliances, central heating systems (or any other systems). Any prospective purchasers should ensure that they are satisfied as to the state of such systems or arrange to conduct their own investigations.

Click here to view the video

