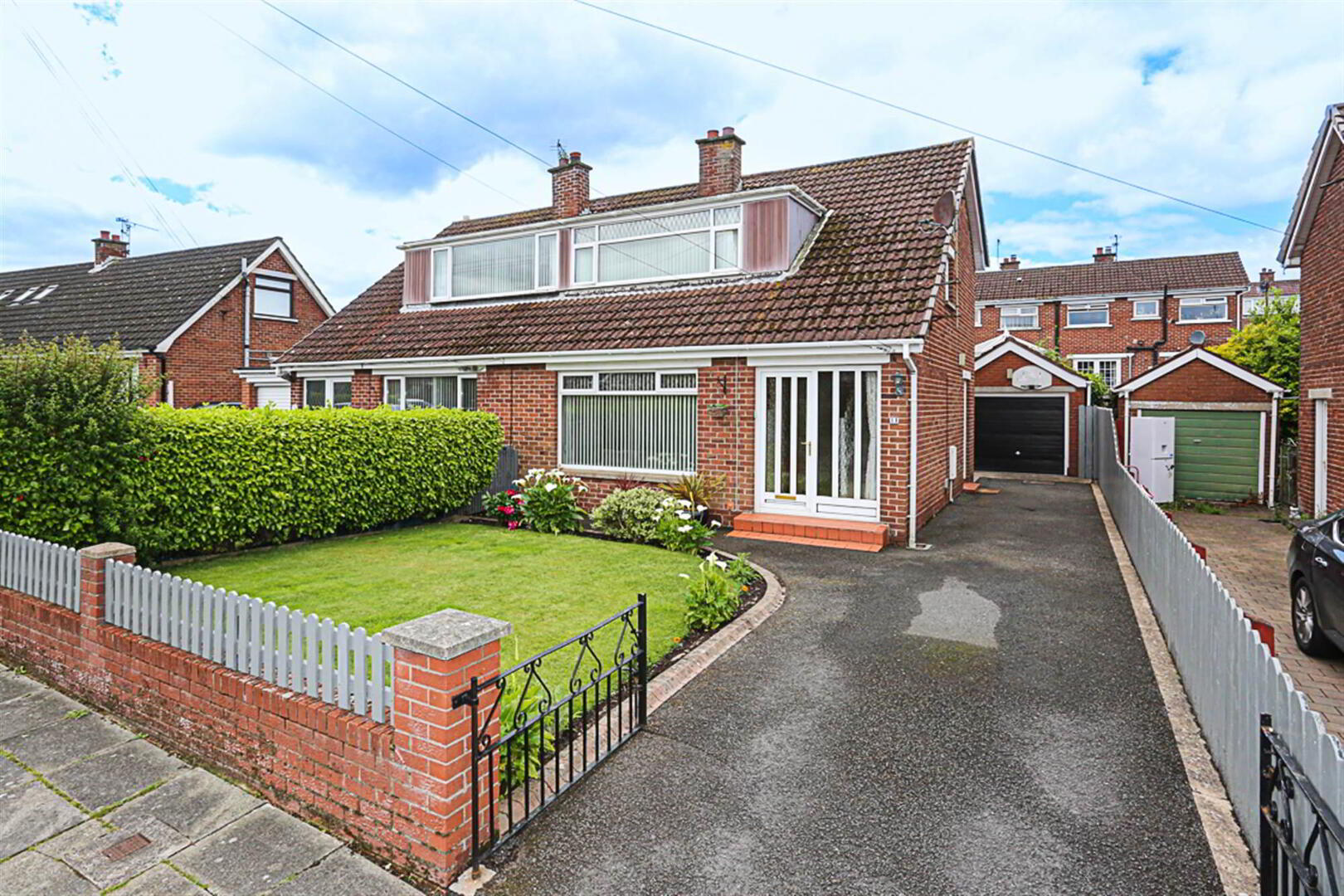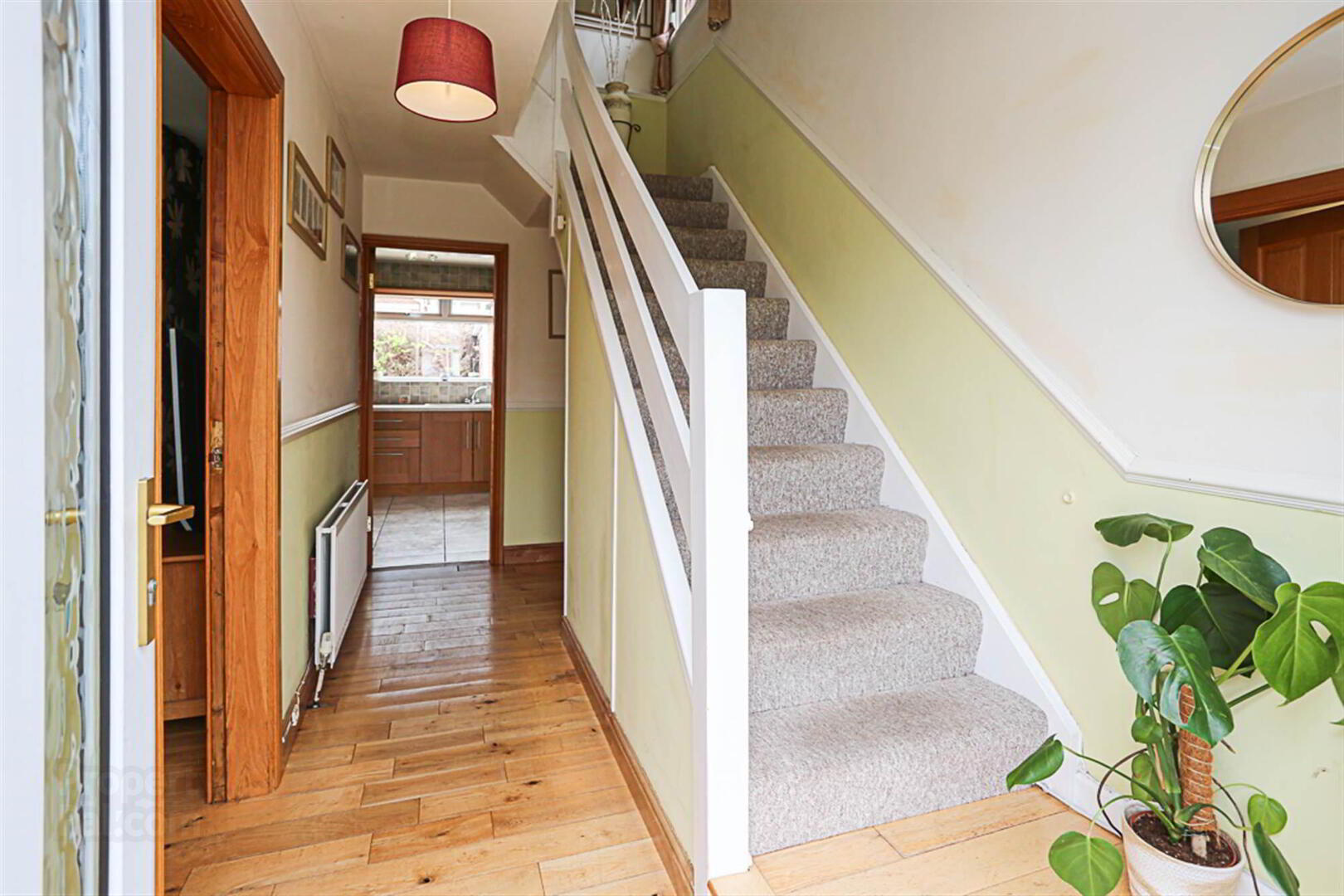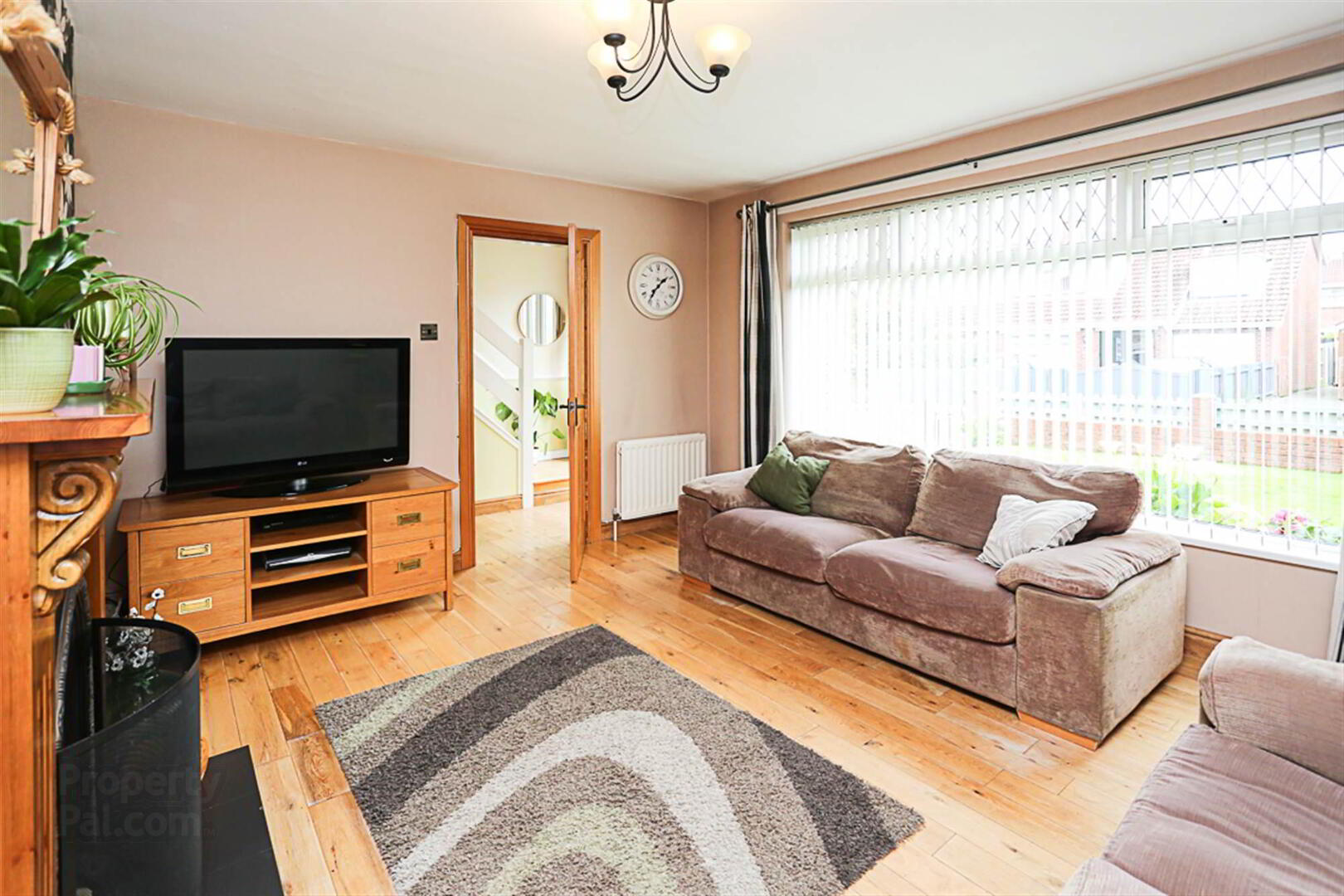


11 Belmont Drive,
Bangor, BT19 1NH
3 Bed Semi-detached House
Offers around £179,950
3 Bedrooms
2 Receptions
EPC Rating
Key Information
Status | For sale |
Price | Offers around £179,950 |
Style | Semi-detached House |
Typical Mortgage | No results, try changing your mortgage criteria below |
Bedrooms | 3 |
Receptions | 2 |
Tenure | Leasehold |
EPC | |
Broadband | Highest download speed: 900 Mbps Highest upload speed: 110 Mbps *³ |
Stamp Duty | |
Rates | £1,005.07 pa*¹ |
 | This property may be suitable for Co-Ownership. Before applying, make sure that both you and the property meet their criteria. |

Features
- Exceptionally Well-Presented Semi-Detached Family Home
- Lounge Picture Window to Front and Double Doors Leading to…
- Dining Room through to Kitchen with Fully Fitted Kitchen with Range of Integrated Appliances
- Three Well Proportioned Bedrooms
- Family Bathroom with Modern White Suite
- Gas Fired Central Heating
- uPVC Double Glazing
- uPVC Soffits and Fascia Boards
- Driveway with Ample Parking
- Detached Garage
- Enclosed and Private Rear Garden with Excellent Degree of Privacy
- Quiet Residential Location
- Within Walking Distance to Local Shops and to Primary Schools, Including Rathmore and Grange Primary
- Close to Bus and Rail Networks for Commuting to Bangor and Belfast
- Ultrafast Broadband Available
Internally to the ground floor there is a lounge with outlook to front and feature fireplace with double doors leading through to dining area open to fully fitted kitchen with range of integrated appliances and access to outside. To the first floor there are three well-proportioned bedrooms and a family bathroom.
This area is particularly popular due to its positioning and close range of amenities such as Springhill Shopping Centre, a range of excellent schools, local shops, public transport links and walking routes such as Strickland’s Glen and Carnalea Woods down to North Down’s coastline.
Externally this property boasts gardens to the front laid in lawns, an enclosed rear garden laid in lawns and patio getting sun throughout the day and late into the evening providing an excellent area for children at play or for outdoor entertaining. Additionally, this property has gas fired heating, a detached garage, double glazing throughout and a roofspace.
Of recent this area has proved to be exceptionally popular and early viewing is advised.
Entrance
- uPVC and double glazed front door with double glazed side light through to reception hall.
- RECEPTION HALL:
- Hardwood floors, storage under stairs.
Ground Floor
- LOUNGE:
- 4.55m x 4.09m (14' 11" x 13' 5")
Hardwood floor, central feature open fire with slate hearth, timber frame and mantel, outlook to front, double doors open to dining room and archway through to kitchen/dining. - KITCHEN/DINING:
- 6.38m x 2.95m (20' 11" x 9' 8")
With range of high and low level units, space for dishwasher, space for fridge freezer, integrated dual oven, space for microwave, casual breakfast bar dining area, partially tiled walls, four ring hob, concealed extractor above, laminate work surface, uPVC sink and a half with drainer, chrome mixer taps, uPVC and double glazed access door to rear garden.
First Floor
- LANDING:
- With hotpress cupboard with shelving, access to roofspace.
- BEDROOM (1):
- 4.55m x 2.97m (14' 11" x 9' 9")
Outlook to front, built-in robes and storage. - BEDROOM (2):
- 3.18m x 3.15m (10' 5" x 10' 4")
Outlook to rear. - BEDROOM (3):
- 3.15m x 2.26m (10' 4" x 7' 5")
Outlook to rear. - BATHROOM:
- White suite comprising of low flush WC, wall hung wash hand basin, vanity storage below, P-shaped panelled bath with mixer taps and electric shower, telephone handle attachment, fully tiled walls, extractor fan, inset spotlights, tiled floor.
Outside
- DETACHED GARAGE:
- With up and over door, boiler in garage, garage plumbed for washing machine.
- Front garden laid in lawns with ample driveway parking and mature planting and flowerbed, uPVC soffits and fascias. Enclosed rear garden laid in paving with partial area laid in artificial lawn, oil tank.
Directions
Travelling along the Old Belfast Road from Belfast, turn left onto the Rathmore Road and second right onto Killeen Drive. Belmont Drive is second on the left.




