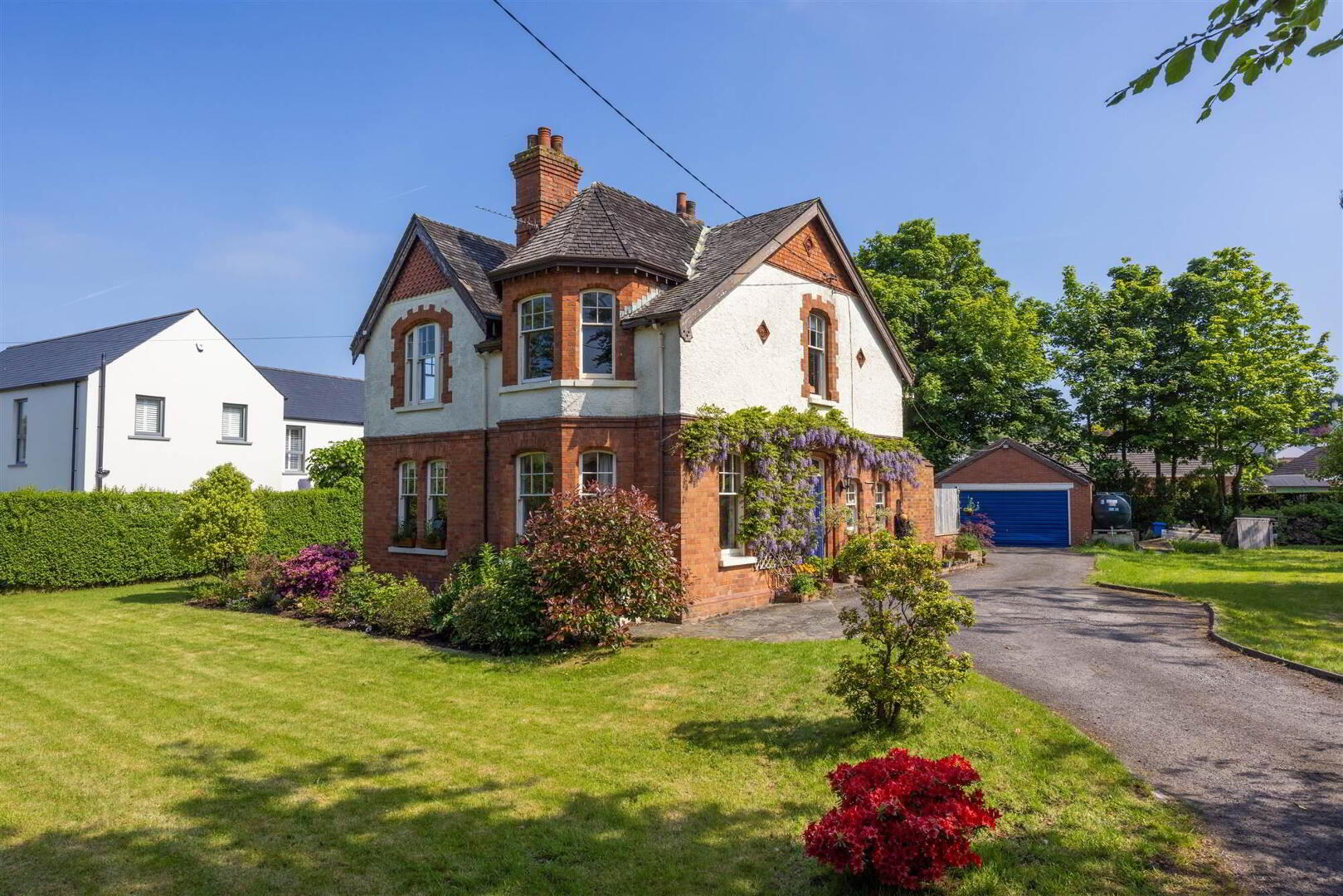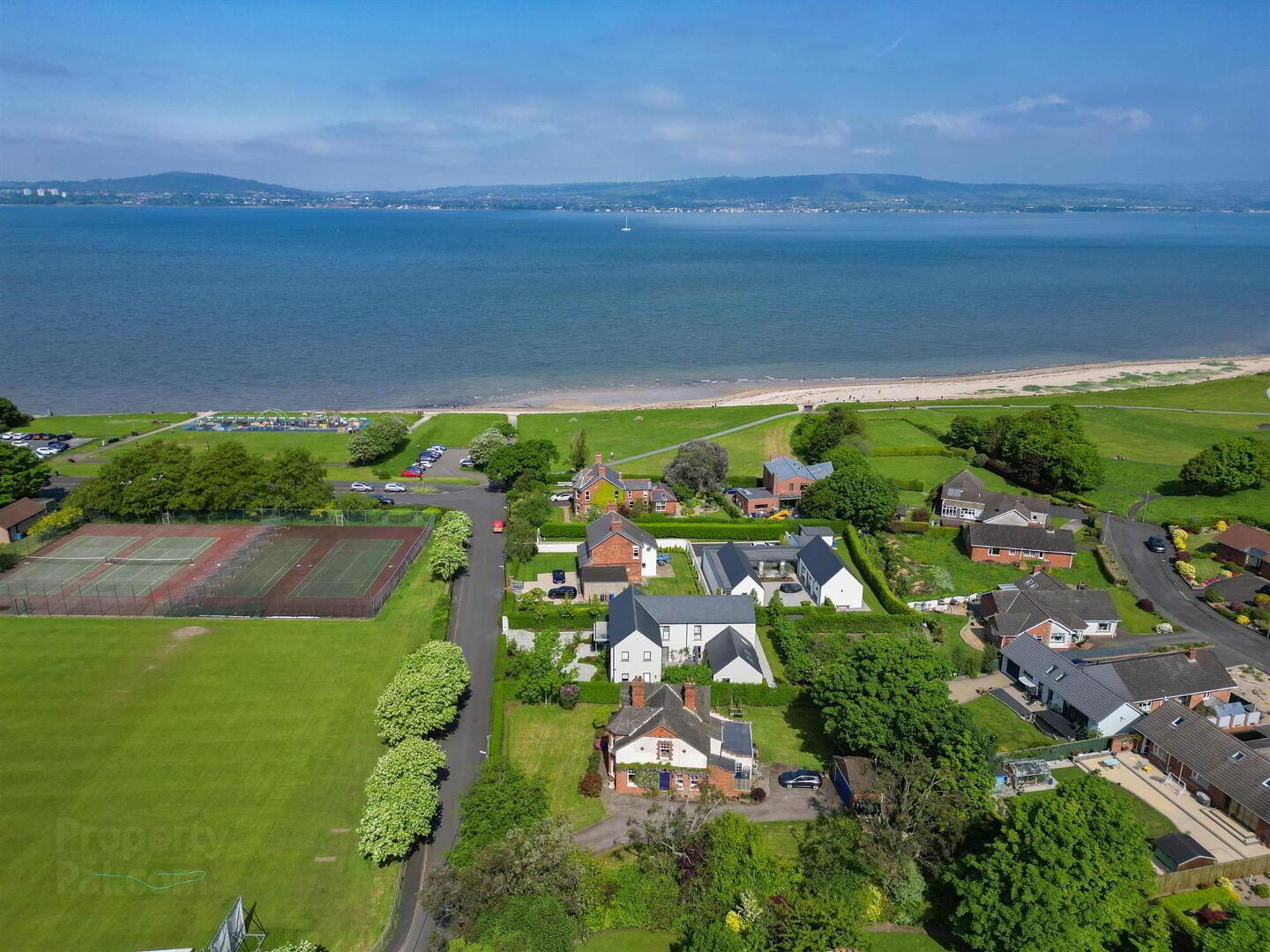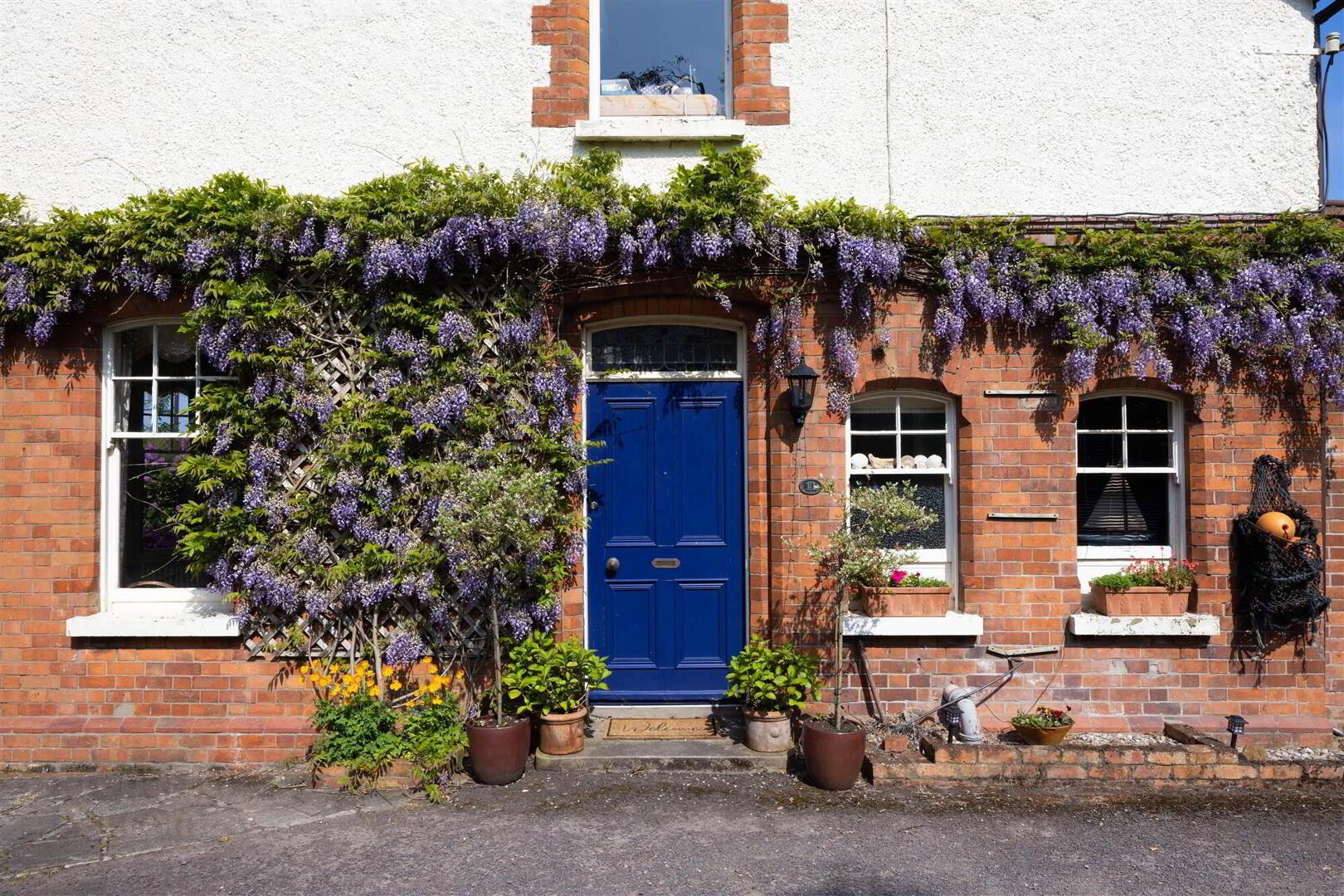


11 Ballymenoch Park,
Holywood, BT18 0LP
4 Bed Detached House
Sale agreed
4 Bedrooms
4 Receptions
Property Overview
Status
Sale Agreed
Style
Detached House
Bedrooms
4
Receptions
4
Property Features
Tenure
Not Provided
Energy Rating
Broadband
*³
Property Financials
Price
Last listed at Asking Price £525,000
Rates
£3,654.80 pa*¹
Property Engagement
Views Last 7 Days
46
Views Last 30 Days
414
Views All Time
24,132

Features
- Detached property situated in one of North Down's most sought after locations
- Priced to reflect work required
- Many period features intact
- Spacious accommodation over two floors
- Generous site with excellent gardens to front, side and rear
- Chain free purchase
- Living room with open fire and feature bay window
- Generous dining room with original detailed features
- Fitted kitchen with dining space
- Additional lounge and study on ground floor
- Cloakroom and W.C.
- Four bedrooms on first floor
- Two front bedrooms with views over Holywood Cricket Ground and Belfast Lough
- Principal bedroom with ensuite shower room
- Family bathroom on first floor
- Additional W.C on first floor
- Oil fired central heating
- Abundance of character and charm throughout
- Rear South West facing private gardens with fantastic patio areas and lawn
- Ideal for ease of access to Holywood, the City centre and the City Airport
This gracious home boasts a welcoming entrance hall leading to the drawing room with feature fireplace and dining room. To the rear of the house is a kitchen with range of appliances and access to the rear of the property, this room is open to a dining area and there is an additional living area. A study is located off the living area with a cloakroom and W.C. also on the ground floor.
Upstairs on the first floor is a family bathroom suite with hot-press and storage. There are also four spacious bedrooms, the main bedroom having a large ensuite shower room. The two bedrooms to the front of the home have views over Holywood Cricket Ground and Belfast Lough.
To the rear of the property is a detached garage and a secluded patio area. The surrounding gardens have a beautiful range of shrubbery and mature trees. There are excellent entertainment areas for the kids to play or the family to relax.
Whilst the unique location of the property enjoys the beauty and amenities of Holywood Town on the doorstep, the Esplanade and coastal paths are within a short walking distance, as are local parks, shops, and schools. Belfast is 10 minutes away by road or rail.
Please note this is a cash offers only purchase due to work required. Please contact our Holywood office to discuss futher.
Entrance
- FRONT DOOR
- Solid wooden front door
- ENTRANCE PORCH:
- Inner wooden front door with etched glass, tiled flooring, picture rail, corniced ceiling, Victorian corbles.
Ground Floor
- ENTRANCE HALL:
- Tiled flooring, dado railing, corniced ceiling, Victorian corbles, recessed lighting.
- LIVING ROOM:
- 4.62m x 4.5m (15' 2" x 14' 9")
Feature bay window, dual aspect lighting, picture rail, corniced ceiling. Open fire with marbled surround. Wooden flooring. - DINING ROOM:
- 4.83m x 3.89m (15' 10" x 12' 9")
Dual aspect lighting, dado rail and corniced ceiling. - CLOAKROOM AND WC
- Dado rail, low flush WC and wall mounted wash hand basin, tiled floor.
- STUDY/BEDROOM (5):
- 4.37m x 2.62m (14' 4" x 8' 7")
- KITCHEN/DINING
- 5.92m x 4.39m (19' 5" x 14' 5")
Open plan kitchen/dining. Excellent range of high and low level wooden units, stainless steel sink unit with drainer and mixer taps. 4 ring hob with concealed extractor hood. Space for American style fridge/freezer. Integrated eye level double oven. Plumbed for dishwasher, plumbed for washing machine and plumbed for tumble dryer. Access to both side and rear of property. - SITTING ROOM:
- 3.94m x 3.28m (12' 11" x 10' 9")
First Floor
- WC
- Low flush WC
- BATHROOM:
- Panelled bath with mixer taps. Vanity unit with mixer taps. Hot press.
- BEDROOM (1):
- 4.65m x 3.66m (15' 3" x 12' 0")
Feature bay window with view over Seapark Recreational Ground and Belfast Lough. - BEDROOM (2):
- 4.52m x 3.91m (14' 10" x 12' 10")
Dual aspect lighting. - ENSUITE BATHROOM:
- Low flush WC, pedestal wash hand basin, enclosed corner shower unit with glass shower screen. Tiled floor. Partly tiled walls. Extractor fan.
- BEDROOM (3):
- 3.94m x 3.28m (12' 11" x 10' 9")
Wooden Floor - BEDROOM (4):
- 2.79m x 2.62m (9' 2" x 8' 7")
Dado rail and corniced ceiling, picture rail.
Directions
Ballymenoch Park.





