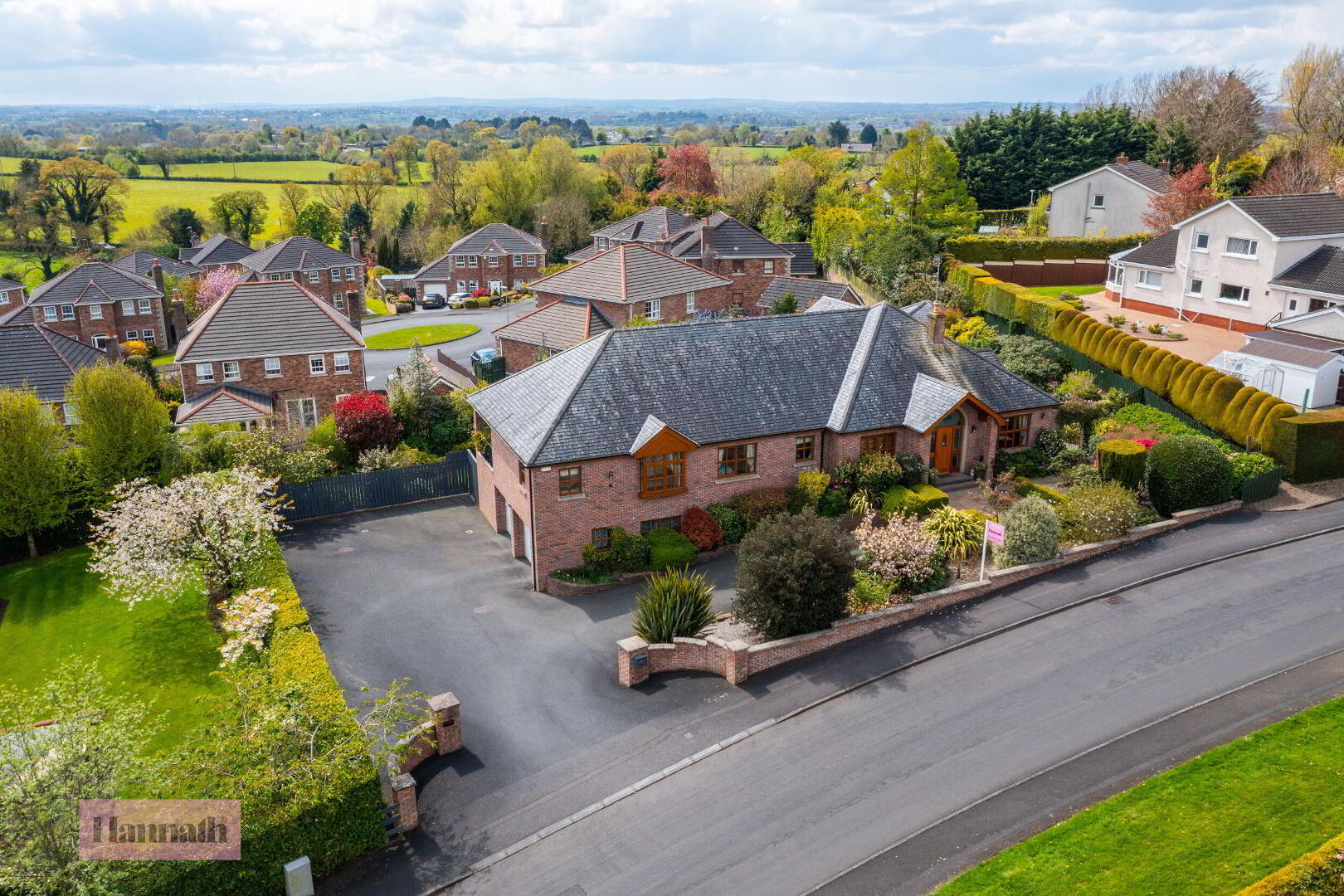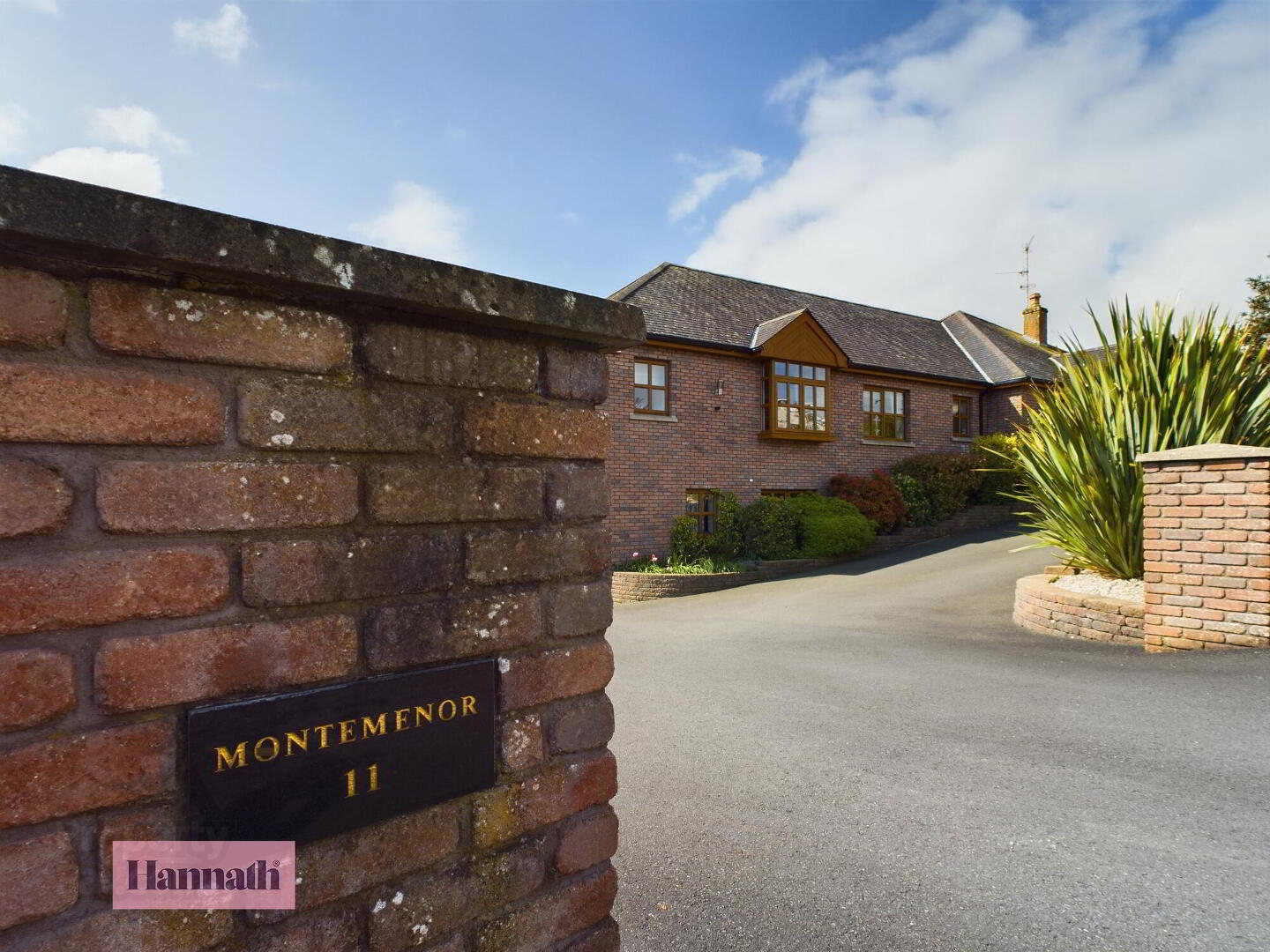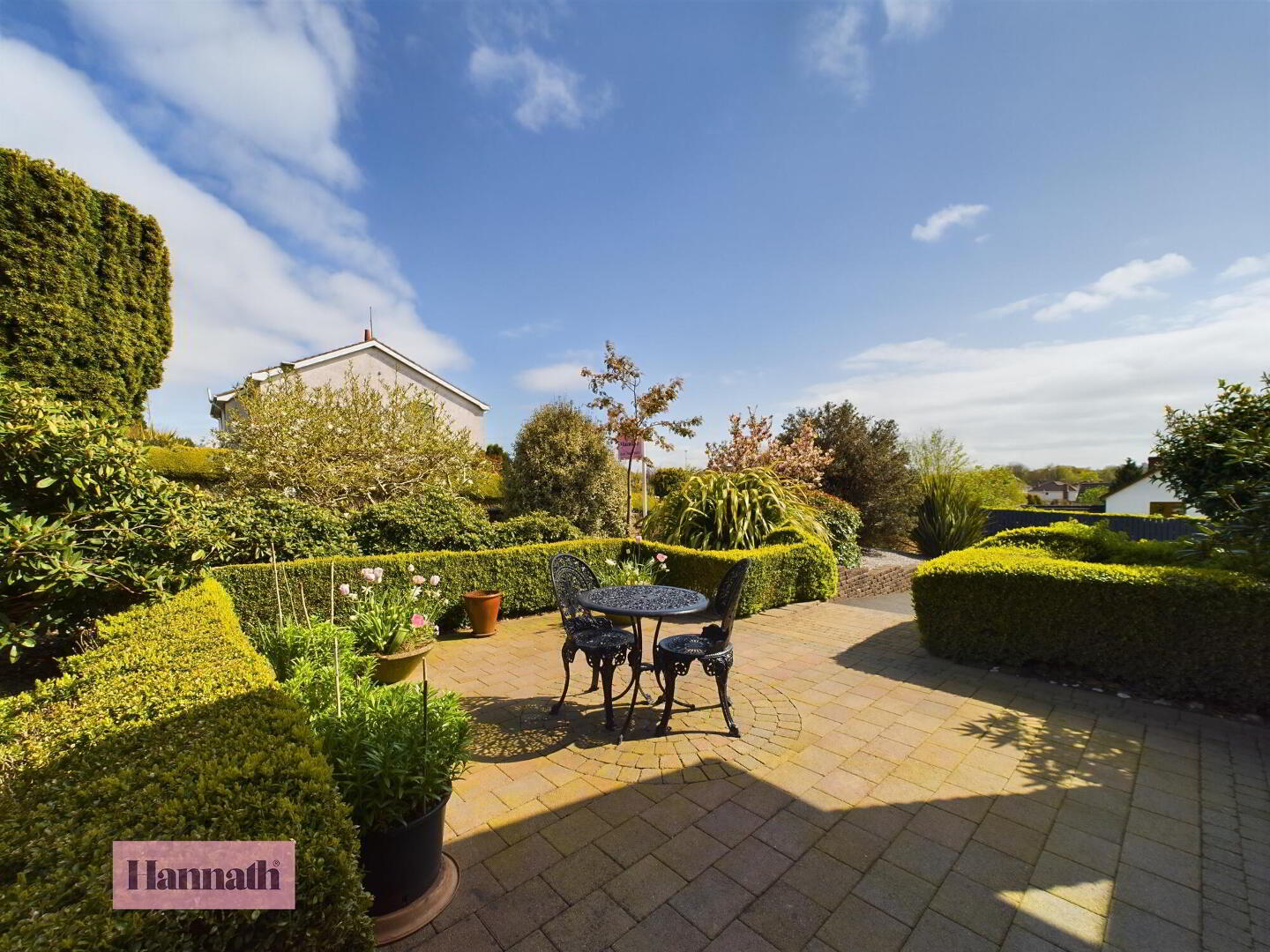


11 Ballyhannon Lane,
Portadown, Craigavon, BT63 5YF
4 Bed Detached Bungalow
Sale agreed
4 Bedrooms
2 Bathrooms
3 Receptions
Property Overview
Status
Sale Agreed
Style
Detached Bungalow
Bedrooms
4
Bathrooms
2
Receptions
3
Property Features
Tenure
Not Provided
Energy Rating
Broadband
*³
Property Financials
Price
Last listed at Offers Over £450,000
Rates
£2,729.43 pa*¹
Property Engagement
Views Last 7 Days
49
Views Last 30 Days
201
Views All Time
11,997

Features
- Large four bedroom detached family home
- Approximately 2,885 sq.ft.
- Construction estimated 2003
- Large grand entrance
- Three reception rooms including a drawing room featuring a real flame log effect gas fire
- Open plan luxurious kitchen/dining area with an array of high quality fitted units, granite countertops & splashback and integrated appliances
- Pantry
- Utility
- Master bedroom with a balcony, walk-in wardrobe and ensuite
- Three further well proportioned double bedrooms
- Four piece fully tiled family bathroom suite
- Double garage (23'5" x 21'9")
- Potential roof space conversion
- Underfloor heating - efficient energy rating
- Fully enclosed and private landscaped gardens
- PVC double glazed windows and doors
- Situated near Craigavon Area hospital, Rushmere shopping centre, Craigavon Omniplex, South Lake Leisure Centre, Portadown town centre, schools, restaurants, nightlife and other local amenities as well as M1 interchange.
- Viewing is strictly via agent
11 Ballyhannon Lane, Portadown
Hannath Estate Agents are delighted to welcome this stunning residence. Exuding sophistication and comfort from the moment you step inside with a grand entrance hall with lofty domed ceiling and elegant marble floor, setting the tone for the luxurious living experience that awaits. The elegant lounge beckons with its stately glazed solid oak double doors, cozy ambiance created by the real flame gas fire, and the graceful bay window framing charming views of the side garden. Adjacent to the lounge the sun room and kitchen are the ‘hub of the home’ with a sanctuary of natural light, featuring double-height wall-length windows adorned with electric sun blinds and patio door to the rear. The luxury hand-painted kitchen seamlessly integrates into the home's aesthetic, boasting ample storage with a walk in larder, sleek granite worktops, and premium built-in appliances. It overlooks the rear garden and adjoins a spacious dining area with patio doors leading to an inviting rear patio. The master bedroom features a private balcony, dressing room, and luxurious en-suite bathroom. There are three further well proportioned bedrooms (the fourth bedroom currently used as a study). The property flaunts a stylish fully tiled, four piece & modern bathroom suite. It encompasses a lavish bathtub, circular wash basin, WC, and a walk-in shower. Underfloor heating powered by the efficient ground source heat system ensures a constant, comfortable temperature throughout the home, contributing to the property's high EPC score of C, resulting in both comfort and energy savings. The stunning landscaped gardens are a testament to the owners' passion for horticulture, offering a rich tapestry of mature specimen plants, enchanting patio areas, and hidden nooks that maximize sunlight and privacy. A charming summer house nestled in the rear garden offers additional versatility, serving as a serene home office or a playful escape for children. The spacious double garage accessible via remote-controlled roller doors provides ample parking and storage, while stairs from the garage lead directly to the utility room. Furthermore, the thoughtfully designed roof space presents an exciting opportunity for expansion, with approximately 650 square feet of potential additional accommodation, should your future plans require it. In all, this sale represents a rare opportunity to buy a "forever home" in this highly desirable area and viewing comes highly recommended for a full appraisal.
11 Ballyhannon Lane is located in a quiet tree lined area of Portadown off the Ballyannon Road on an elevated plot enjoying stunning countryside views and the Mourne Mountains in the distance. The exterior and gardens provide a splendid retreat that seems a world away from urban living, located in close proximity to the town centre, a range of leading schools within walking distance and the M1 Motorway is also just a short distance away, as well as many amenities in the greater Portadown area.
- Grand Entrance 10' 0'' x 22' 10'' (3.05m x 6.95m)
- The grand residence boasts an opulent solid oak front door flanked by glazed side screens. A marble floor adorned with a mosaic pattern and elegant marble skirting grace the entrance, while the grand domed ceiling adds a touch of architectural grandeur.
- Drawing Room 13' 4'' x 21' 2'' (4.06m x 6.45m)
- Accessible through half-glazed double oak doors, features a marble floor, a feature log real flame gas fire with a Sandstone surround, and a bay window that floods the room with natural light.
- Sun Lounge 11' 11'' x 18' 10'' (3.63m x 5.74m)
- Accessible through half-glazed oak double doors, showcases a vaulted ceiling and wall length double height windows with electric blinds, creating a sun-drenched oasis.
- Kitchen/Dining Area 30' 6'' x 12' 4'' (9.29m x 3.76m)
- The kitchen is a culinary masterpiece, boasting hand painted luxury ivory coloured high and low level units, granite work tops with matching breakfast bar, built-in twin oven, microwave, five ring gas hob, extractor fan, stainless steel sink, dishwasher, and American style fridge freezer. It opens onto the dining area with patio doors and leads back to the entrance hall through half-glazed oak double doors.
- Pantry 5' 6'' x 5' 4'' (1.68m x 1.62m)
- Fitted shelves.
- Utility 8' 0'' x 12' 2'' (2.44m x 3.71m)
- The utility room features high and low level units, stainless steel sink, pull out ironing board, marble floor, and stairs to the basement.
- Hallway
- Marble floor & stained glass window
- Master Bedroom 13' 1'' x 16' 7'' (3.98m x 5.05m)
- The master bedroom is an oasis of luxury, with a marble floor, patio doors leading to a balcony, and an archway to the dressing room.
- Walk-in Wardrobe 7' 11'' x 5' 1'' (2.41m x 1.55m)
- Three walls of built-in wardrobes and marble flooring.
- Ensuite 9' 8'' x 10' 8'' (2.94m x 3.25m)
- The modern white ensuite bathroom features a free standing bath with hand held shower, w.c., bidet, wash hand basin, walk in shower with marble tiled walls, and marble floor.
- Bedroom 2 11' 5'' x 13' 8'' (3.48m x 4.16m)
- Features a marble floor, bay window, and built-in wardrobes.
- Bedroom 3 10' 9'' x 13' 8'' (3.27m x 4.16m)
- Features a marble floor and built-in wardrobes.
- Bedroom 4 / Office 9' 8'' x 10' 10'' (2.94m x 3.30m)
- The fourth bedroom is currently used as a home office and features hardwood flooring and built-in wardrobes.
- Bathroom 8' 6'' x 10' 1'' (2.59m x 3.07m)
- The modern bathroom boasts a white suite with tiled bath, circular wash hand basin, double cupboard, walk in shower with marble tiled walls, and marble flooring.
- WC 4' 9'' x 3' 2'' (1.45m x 0.96m)
- W.c. and wash hand basin, marble floor
- Cloakroom
- Hotpress 6' 10'' x 8' 4'' (2.08m x 2.54m)
- A hotpress with built-in shelves and a large hot water tank provides ample storage and convenience.
- Double Garage 23' 5'' x 21' 9'' (7.13m x 6.62m)
- Twin remote controlled.
- Basement Hallway
- Marble floor, back door. Stairs to upstairs
- WC 5' 3'' x 3' 5'' (1.60m x 1.04m)
- W.c. and wash hand basin, marble floor
- Plant Room 9' 6'' x 7' 5'' (2.89m x 2.26m)
- Storage 5' 3'' x 3' 5'' (1.60m x 1.04m)
- Roof space 43' 10'' x 15' 6'' (13.35m x 4.72m)
- Potential for conversion for upstairs bedrooms. Everything in place and only need to add stairs (Subject to planning permission etc.).
- Garden Room 15' 6'' x 8' 10'' (4.72m x 2.69m)
- Exterior
- This meticulously designed property features a spacious tarmac drive and parking area for multiple vehicles. The secluded front garden with tranquil shrubs and brick-paved steps leads to a welcoming patio. The sunlit rear garden offers multiple patio areas. The manicured lawn, mature shrub beds, and charming summer house create a peaceful oasis. An intimate lower garden with a pristine lawn and exquisite flowerbeds adds serenity and charm to the property.
These particulars are given on the understanding that they will not be construed as part of a contract, conveyance, or lease. None of the statements contained in these particulars are to be relied upon as statements or representations of fact.
Whilst every care is taken in compiling the information, we can give no guarantee as to the accuracy thereof.
Any floor plans and measurements are approximate and shown are for illustrative purposes only.

Click here to view the 3D tour


