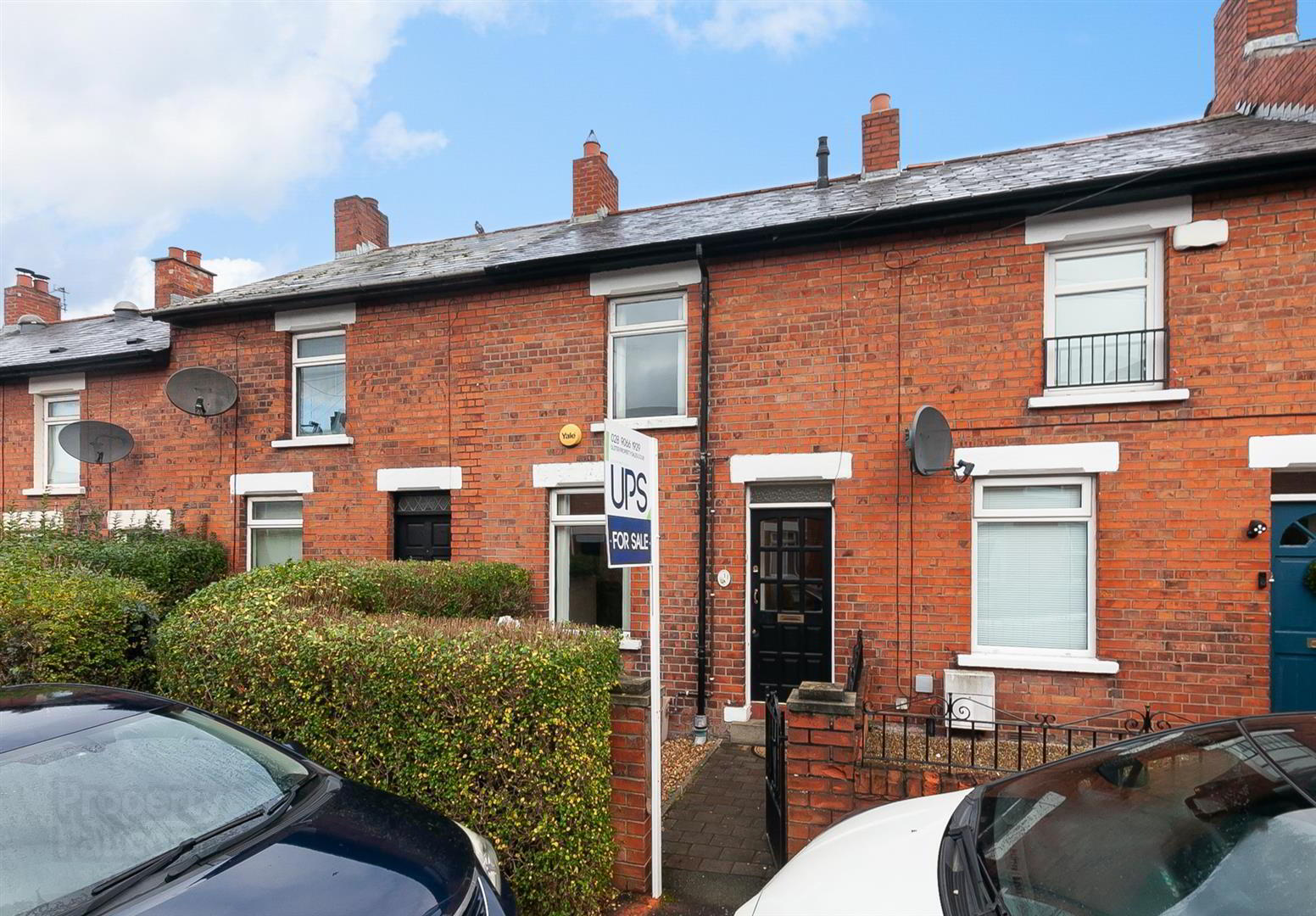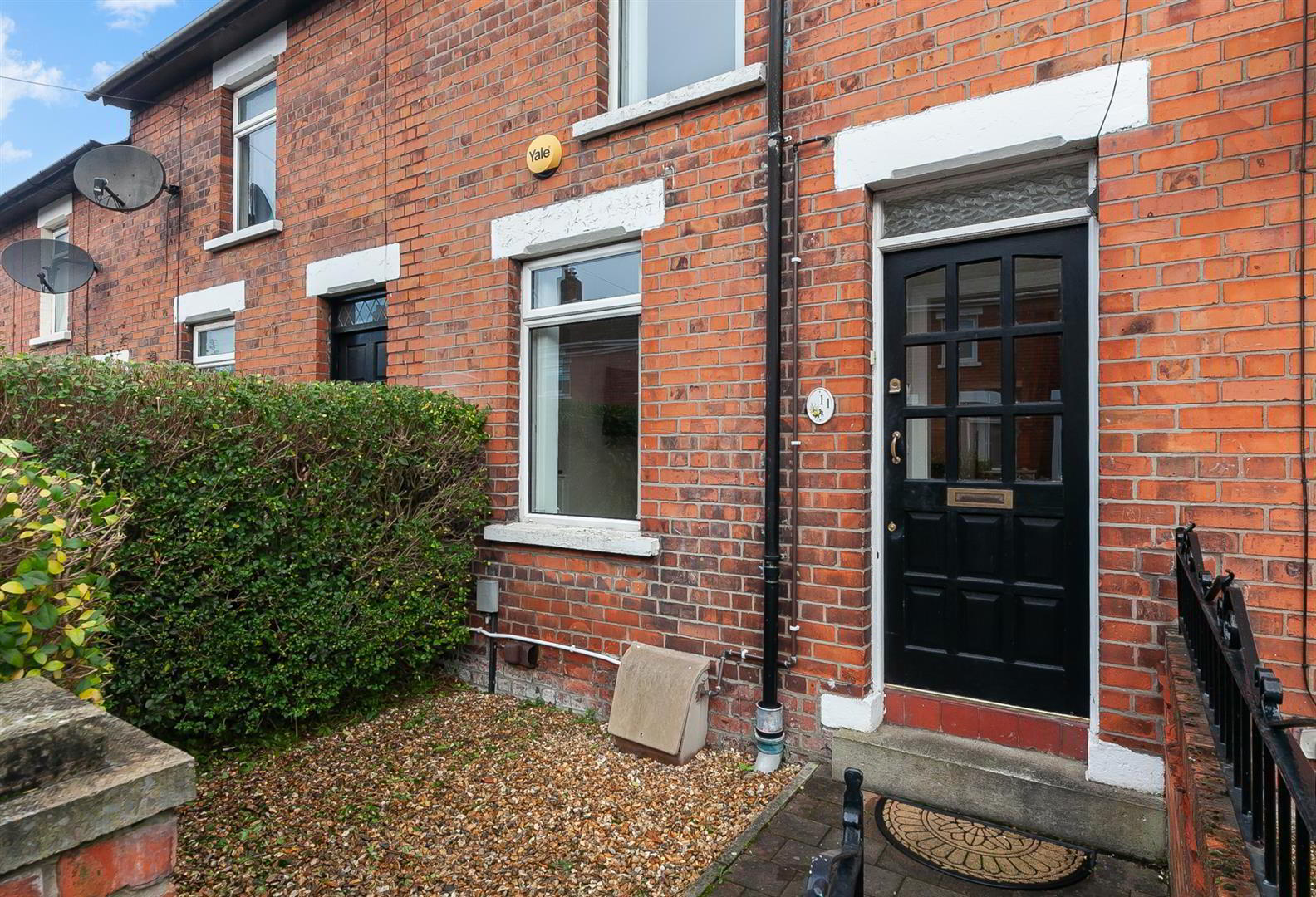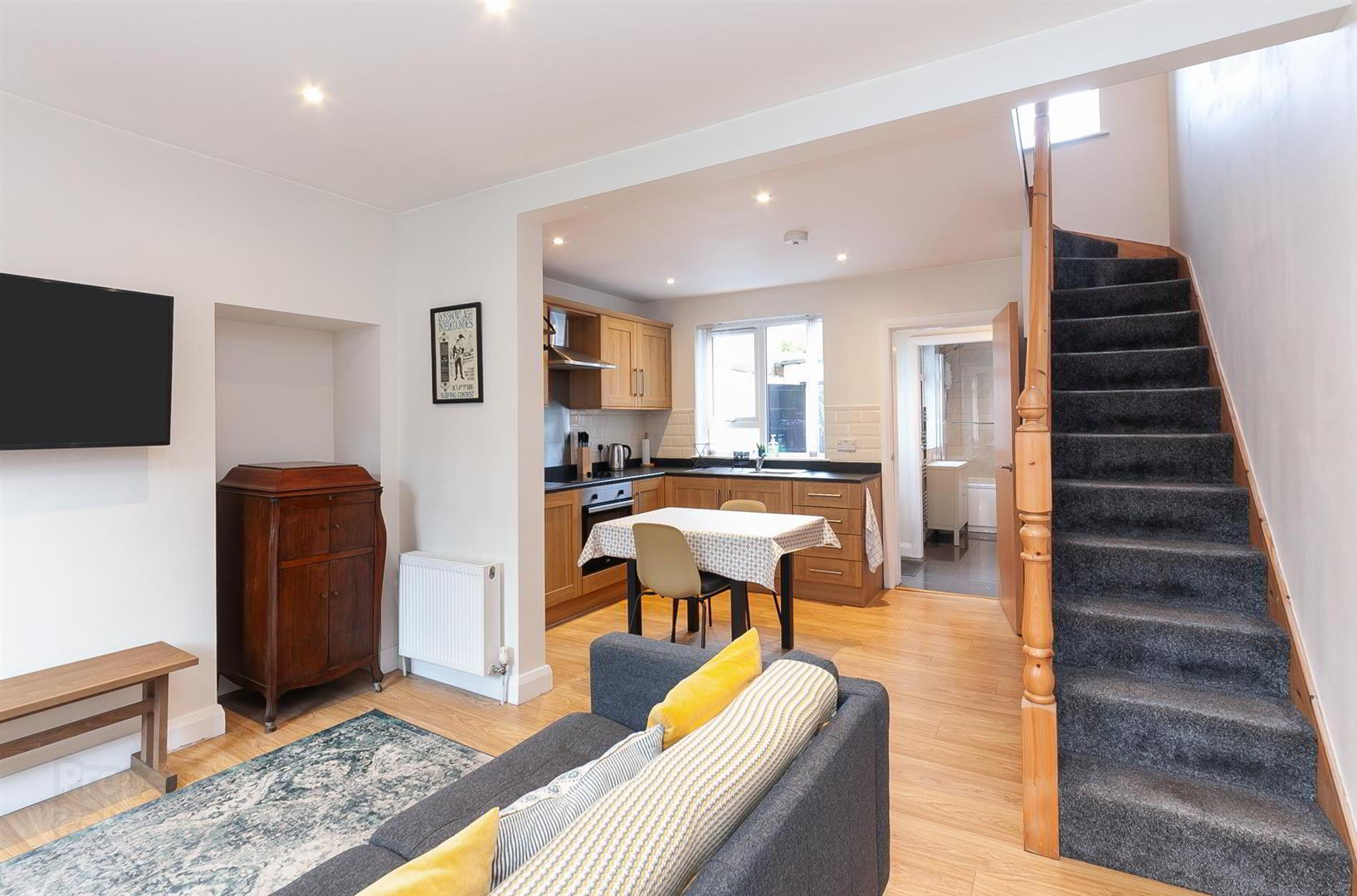


11 Ashley Drive,
Lisburn Road, Belfast, BT9 7BE
2 Bed Mid-terrace House
Guide Price £150,000
2 Bedrooms
1 Bathroom
1 Reception
Property Overview
Status
For Sale
Style
Mid-terrace House
Bedrooms
2
Bathrooms
1
Receptions
1
Property Features
Tenure
Leasehold
Energy Rating
Broadband
*³
Property Financials
Price
Guide Price £150,000
Stamp Duty
Rates
£1,046.27 pa*¹
Typical Mortgage
Property Engagement
Views All Time
2,422

Features
- Excellent Mid-Terrace Property
- Two Bedrooms
- Modern Kitchen With Open Plan Living / Dining Area
- Contemporary Ground Floor Bathroom Suite
- Gas Fired Central Heating
- PVC Double Glazed Windows
- Suitable To A Broad Range Of Buyers
- Convenient Location
- EPC C69
We are pleased to present for sale this mid terraced property conveniently located off the Lisburn Road which is presented to the highest standard throughout. The accommodation comprises of entrance porch, living/dining room open plan to modern kitchen, stylish fully-tiled bathroom and two well proportioned bedrooms. Further benefits include Gas fired central heating (Worchester boiler) and uPVC double glazing are both in place. Outside there is an enclosed landscaped garden. Located in the heart of BT9 within walking distance to many amenities including the City Centre, Queens University, City Hospital and the many shops and restaurants of the Lisburn Road, this would make an ideal first time buy or investment opportunity, therefore early viewing is highly recommended.
- THE ACCOMODATION COMPRISES
- GROUND FLOOR
- ENTRANCE PORCH
- LIVING ROOM
- Laminate wood effect floor. Open plan to kitchen.
- OPEN PLAN 6.1 x 4.0 (20'0" x 13'1")
- KITCHEN
- Modern fitted kitchen with excellent range of high and low level units, work surfaces, single drainer stainless steel sink unit with mixer tap, integrated Beko oven and four ring electric hob, splash back, extractor hood, matching laminate wood effect floor and part tiled walls.
- BATHROOM
- Modern white suite comprising panelled bath with electric shower above, low flush WC, pedestal wash hand basin, chrome heated towel rail, porcelain floor, wall tiling and extractor fan.
- ON THE FIRST FLOOR
- LANDING
- Access to floored and insulated roofspace, airing cupboard with Worchester gas boiler.
- BEDROOM ONE 4.0 x 3.3 (13'1" x 10'9")
- BEDROOM TWO 3.7 x 2.2 (12'1" x 7'2")
- OUTSIDE
- Enclosed paved patio area to rear.




