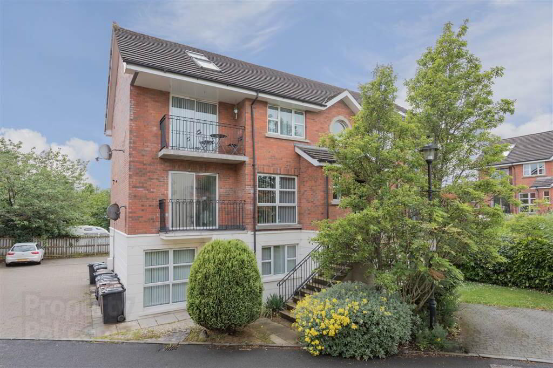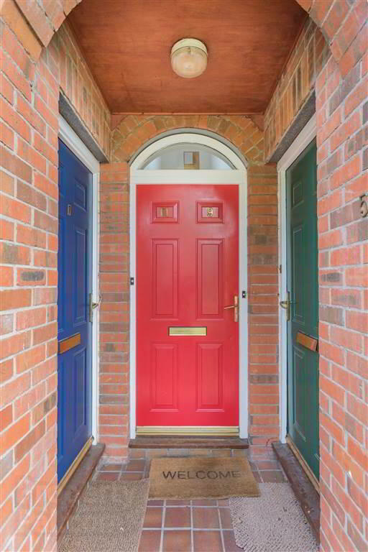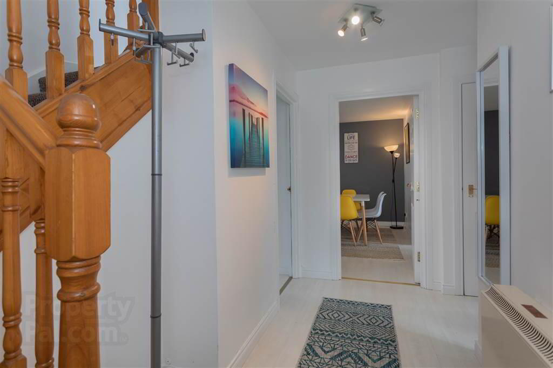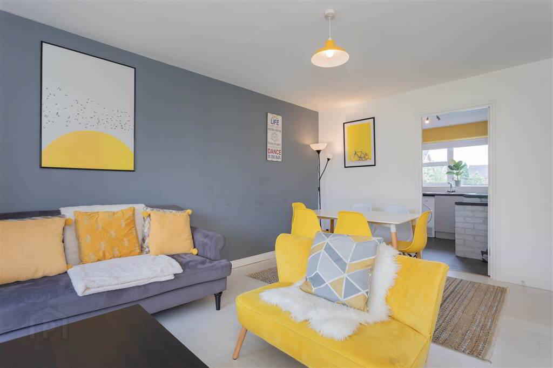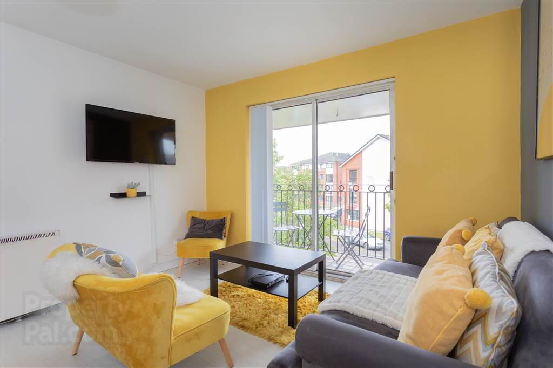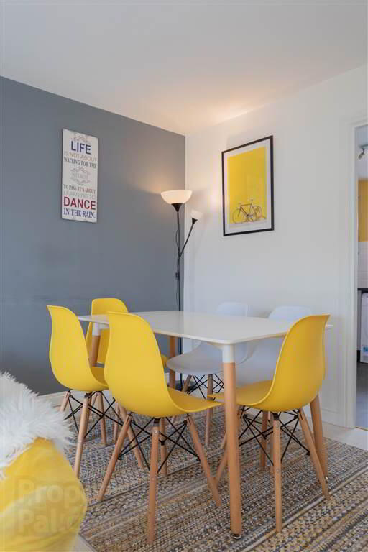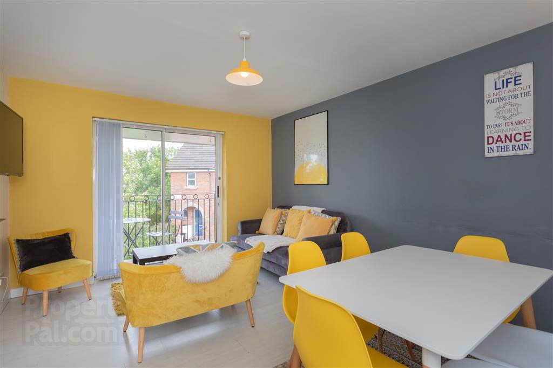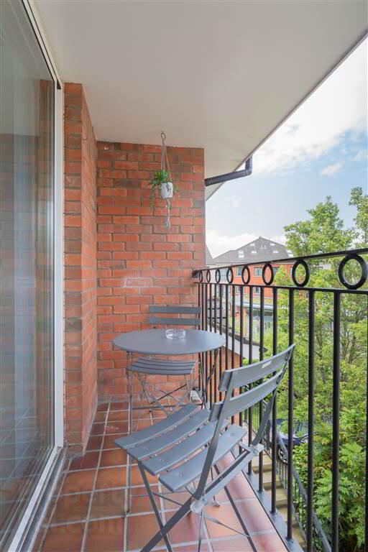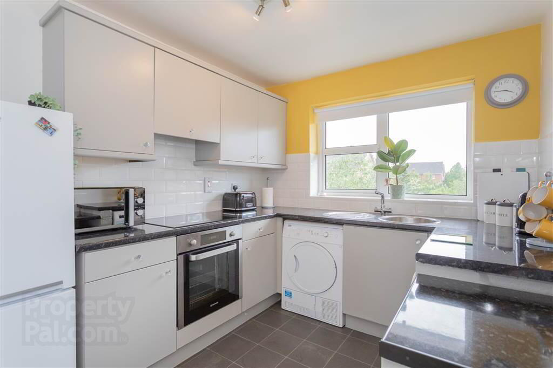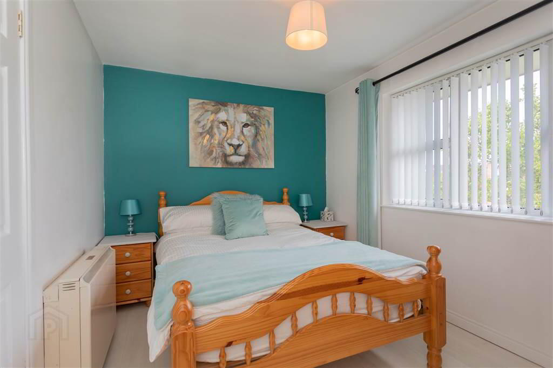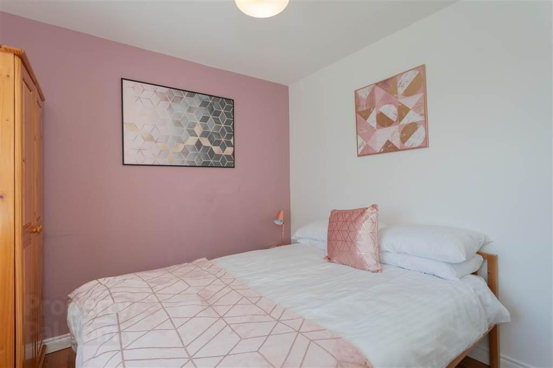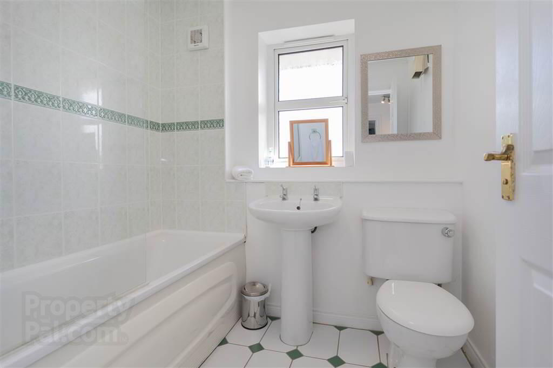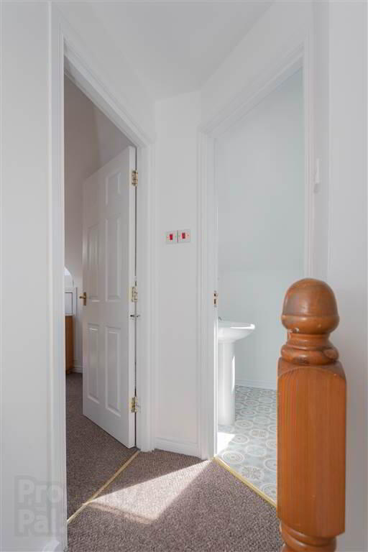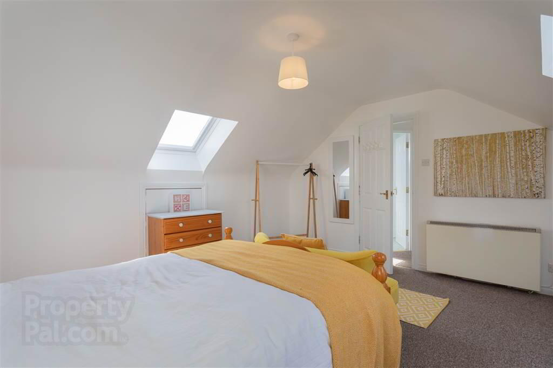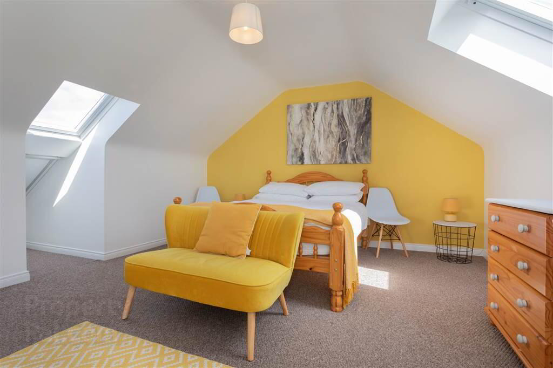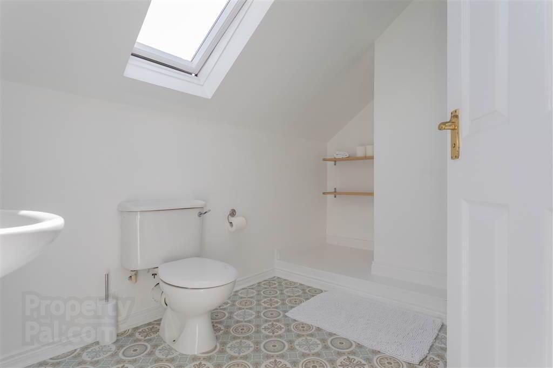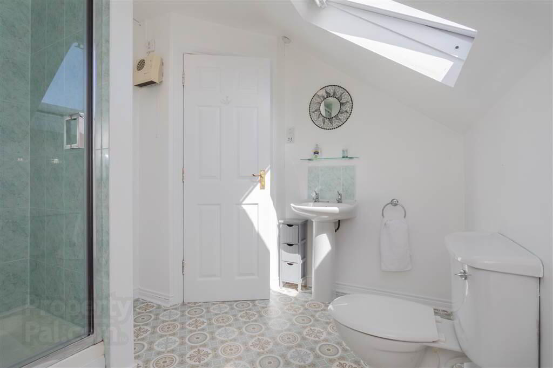11 Ardenlee Place,
Ravenhill Road, Belfast, BT6 8QS
3 Bed Apartment
Offers Over £175,000
3 Bedrooms
1 Reception
Property Overview
Status
For Sale
Style
Apartment
Bedrooms
3
Receptions
1
Property Features
Tenure
Not Provided
Energy Rating
Heating
Electric Heating
Property Financials
Price
Offers Over £175,000
Stamp Duty
Rates
Not Provided*¹
Typical Mortgage
Legal Calculator
In partnership with Millar McCall Wylie
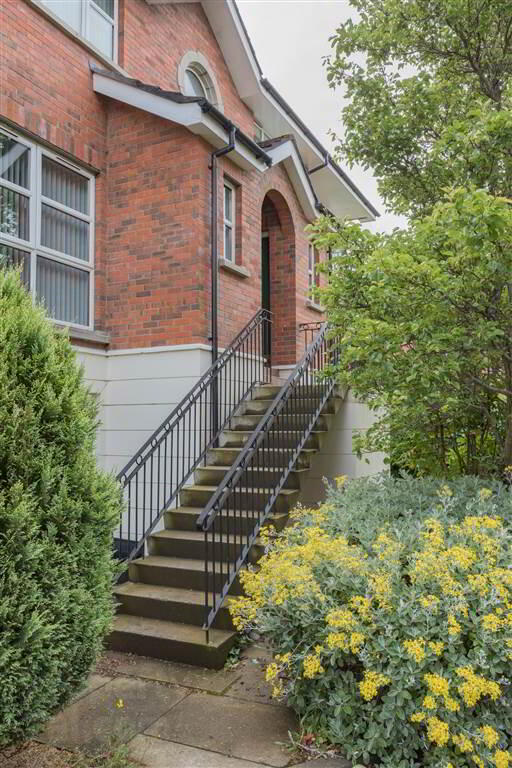
Features
- Duplex apartment
- Three double bedrooms
- Master bedroom with ensuite shower room and set on top floor
- Spacious living room with space for dining
- Modern kitchen with high and low level units and appliances
- Bathroom with three piece suite
- Balcony accessed via living room
- Off street parking
- Double glazing throughout
- Economy 7 heating
- Excellent location
Comprising of living room with dining area and access to balcony, modern kitchen with high and low level units and appliances three good size double bedrooms, the master on the top floor and with an en suite shower room, and with additional bathroom on the first floor.
Further boasting off street parking and double glazing throughout.
Due to the excellent location and standard of this property it is certain to appeal to many and therefore early viewing is recommended to avoid disappointment.
IMPORTANT NOTE TO PURCHASERS: AS Residential endeavour to make our sales particulars accurate, however, they do not form part of an offer or any contract and should not be relied upon as statements of fact. Any services, systems and appliances listed in this specification have not been tested by us and no guarantee regarding these can be given. All measurements are only a guide to prospective buyers, and are not precise.
Stairs leading to Entrance Hall
First Floor
- LOUNGE:
- 4.55m x 2.49m (14' 11" x 8' 2")
Laminate wood floor, access to balcony via sliding door - KITCHEN:
- 2.77m x 2.49m (9' 1" x 8' 2")
High and low level units, laminate worktops, stainless steel sink with drainer and mixer taps. Integrated oven and hob with over head stainless steel extractor unit. Space and plumbed for washing machine - BEDROOM (2):
- 3.53m x 2.92m (11' 7" x 9' 7")
Laminate wood floor, built in wardrobe - BEDROOM (3):
- 3.m x 2.97m (9' 10" x 9' 9")
Laminate wood floor
Second Floor
- MASTER BEDROOM:
- 4.37m x 3.94m (14' 4" x 12' 11")
Laminate wood floor, velux windows
En-Suite shower room; TIled shower cubicle with glass screens, pedestal wash hand basin, low flush W.C
First Floor
- BATHROOM:
- White suite, shower over bath with screen, low flush W.C, part tiled walls, tiled floor
Directions
Travelling city bound along the Ravenhill Road, the Ardenlee development is located on the right hand side (beside the BP Petrol station)

