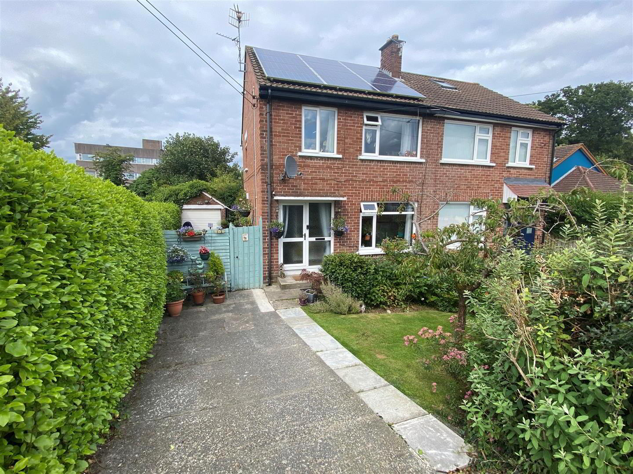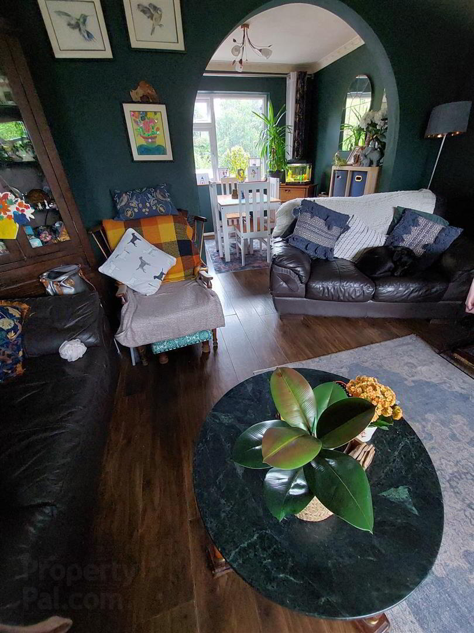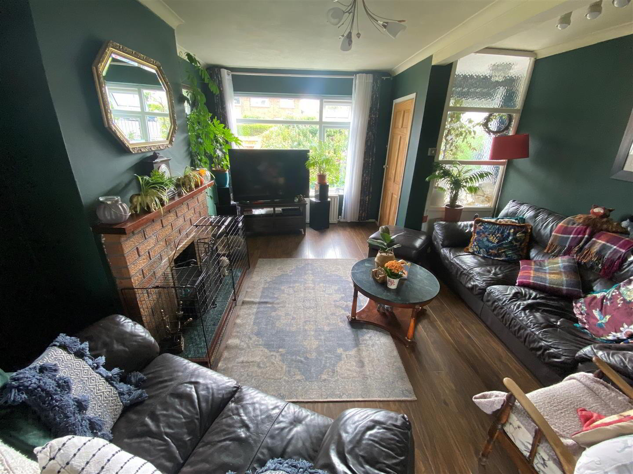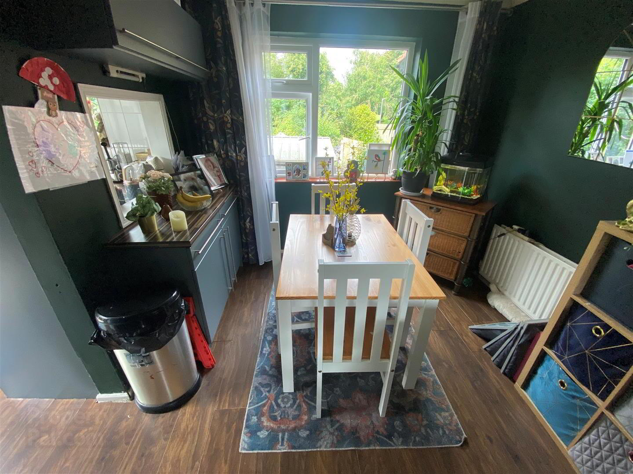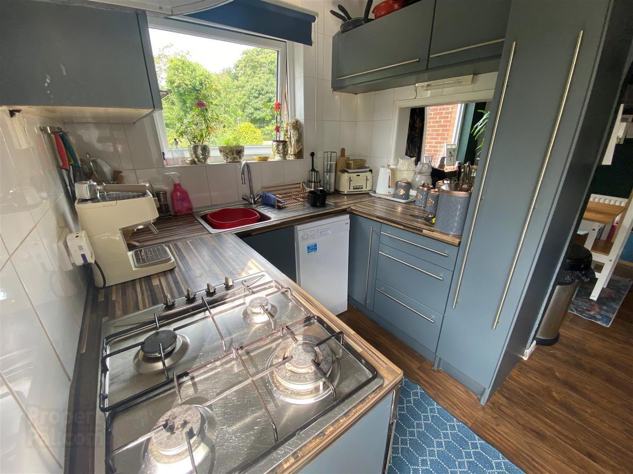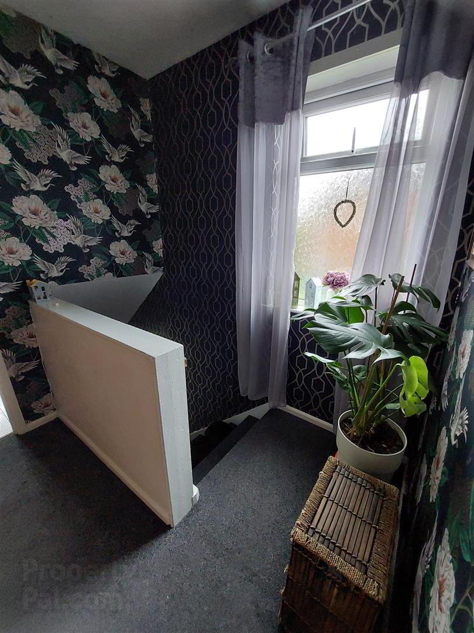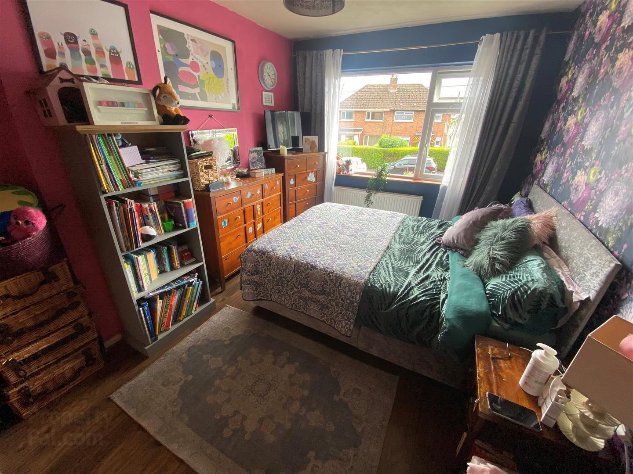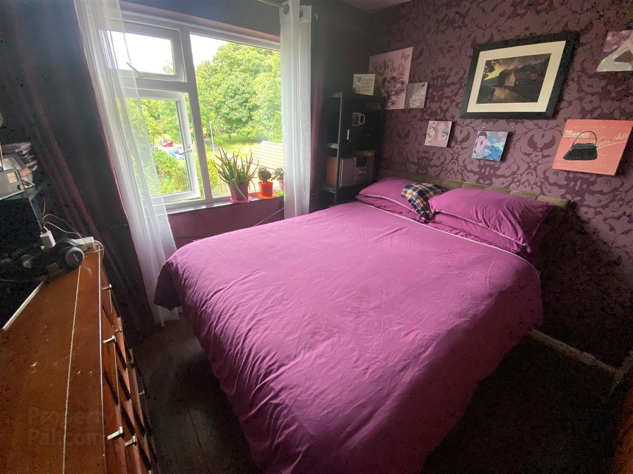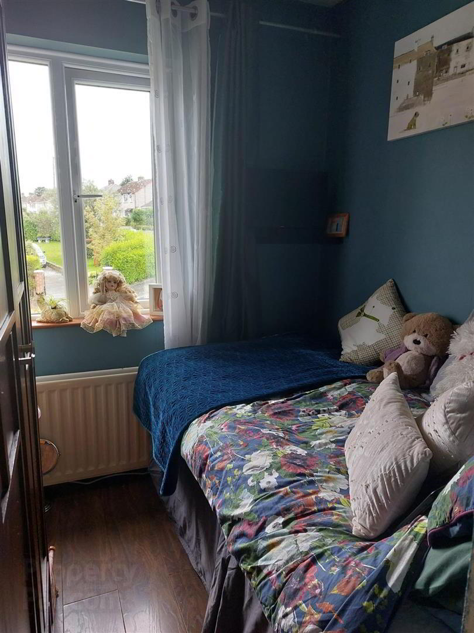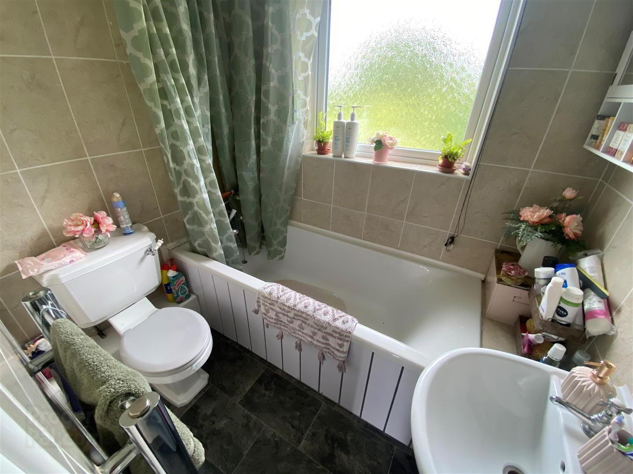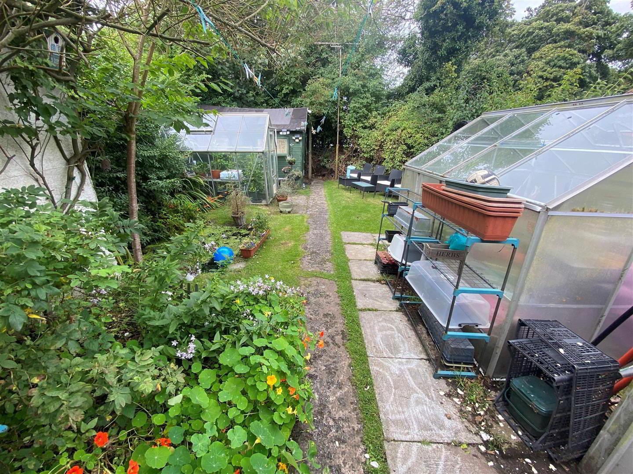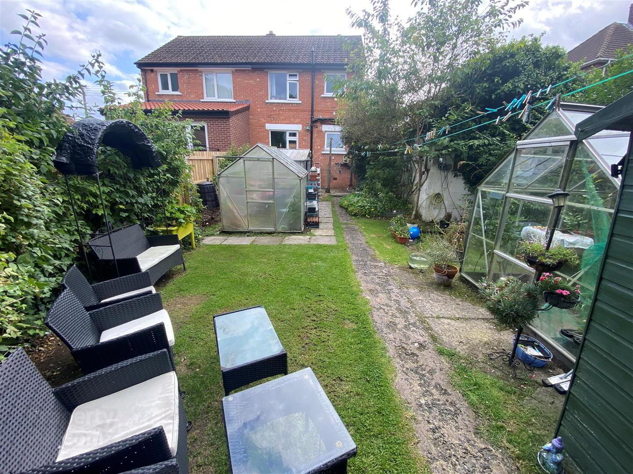11 Abbey Park,
Bangor, BT20 4BY
3 Bed Semi-detached House
Sale agreed
3 Bedrooms
1 Bathroom
1 Reception
Property Overview
Status
Sale Agreed
Style
Semi-detached House
Bedrooms
3
Bathrooms
1
Receptions
1
Property Features
Tenure
Freehold
Energy Rating
Broadband
*³
Property Financials
Price
Last listed at Offers Over £170,000
Rates
£929.96 pa*¹
Property Engagement
Views Last 7 Days
30
Views Last 30 Days
152
Views All Time
9,956
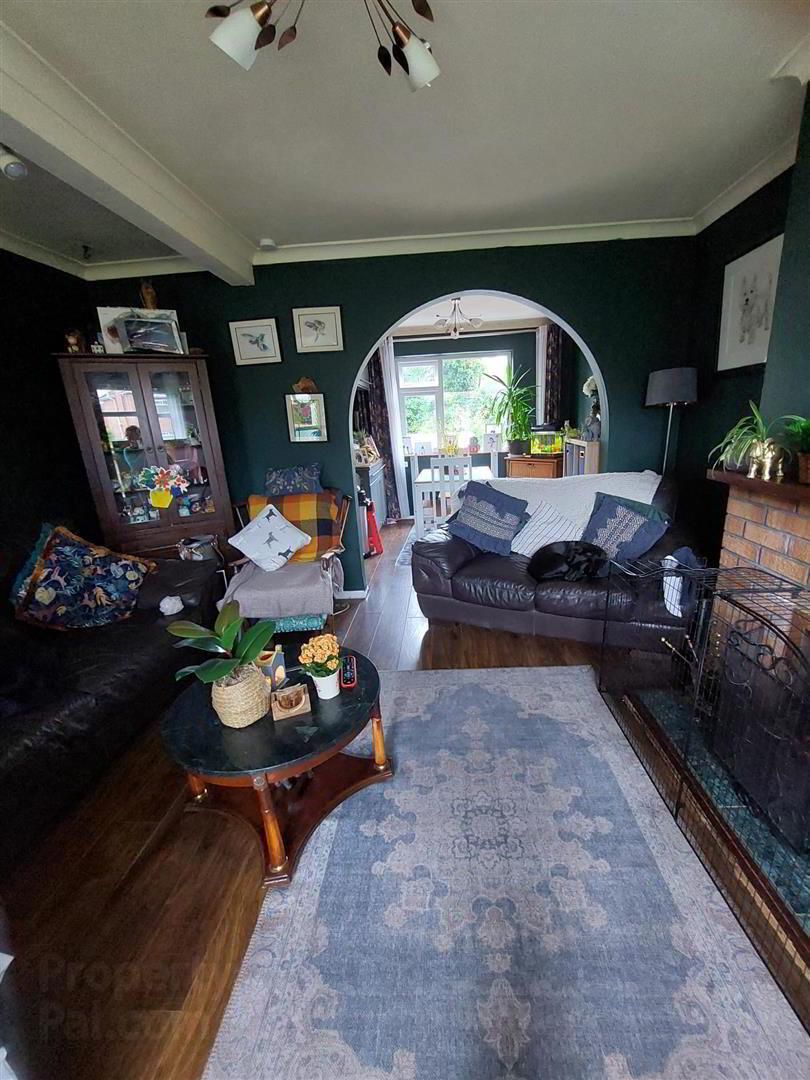
Features
- 3 Bedrooms
- Lounge / Dining Area
- uPVC Double Glazing
- Phoenix Gas Heating System
- Anthracite Kitchen
- White Bathroom Suite
- Detached Garage
- Handy Location
This is both a great home and opportunity and should appeal to a wide sector of the market, from first time buyers to young families. With this in mind we warmly welcome you to a viewing, which, we are confident, will convince you this is a home that will not only be a pride to own but a joy to live in.
- ACCOMMODATION
- Opaque uPVC double glazed entrance door with matching side panel leading to ...
- ENTRANCE HALL
- Telephone point.
- LOUNGE 4.62m x 4.09m (15'2" x 13'5")
- Open fireplace with brick surround and tiled hearth. TV point. Cornice. Dimmer. Telephone point. Laminated wood floor. Archway through to ...
- DINING AREA 2.87m x 2.62m (9'5" x 8'7")
- Laminated wood floor.
- KITCHEN 2.62m x 2.11m (8'7" x 6'11")
- Range of Anthracite high and low level cupboards and drawers with roll edge work surfaces. Built-in 4 ring gas hob and oven under. Extractor canopy with integrated fan and light. Baumatic built-in microwave and fridge/freezer. Plumbed for dishwasher. Single drainer stainless steel sink unit with with mixer taps. Part tiled walls. Understairs storage.
- FIRST FLOOR
- BEDROOM 1 4.27m x 2.90m (14'0" x 9'6")
- Laminated wood floor.
- BEDROOM 2 3.02m x 2.90m (9'11" x 9'6")
- Laminated wood floor.
- BEDROOM 3 3.35m x 2.11m (11'0" x 6'11")
- Laminated wood floor. Storage cupboard.
- BATHROOM
- White suite comprising: Panelled bath with mixer taps and telephone shower attachment. Pedestal wash hand basin. W.C. Tiled walls. Chrome heated towel rail.
- OUTSIDE
- GARAGE 4.83m x 2.49m (15'10" x 8'2")
- Roller door, light and power. Single drainer stainless steel sink unit with mixer taps. Plumbed for washing machine.
- FRONT
- Garden in lawn with trees and shrubs.
- ENCLOSED REAR GARDEN
- Lawn with trees and shrubs. 2 Sensor lights. Tap. Light. Outside power. 2 green houses.
Timber shed: 12'0" x 10': Light and power.
Metal shed: 9'0" x 7'0"


