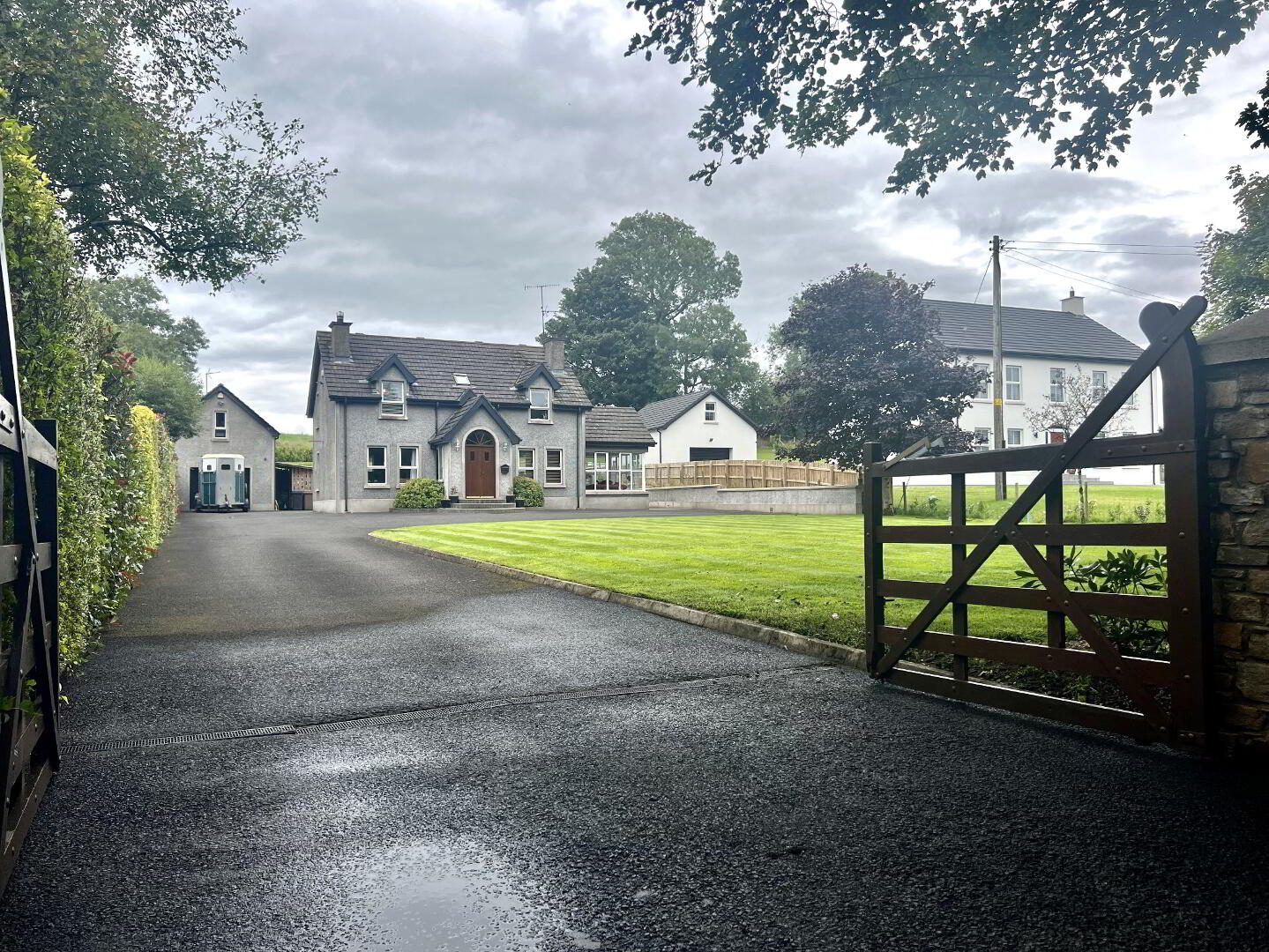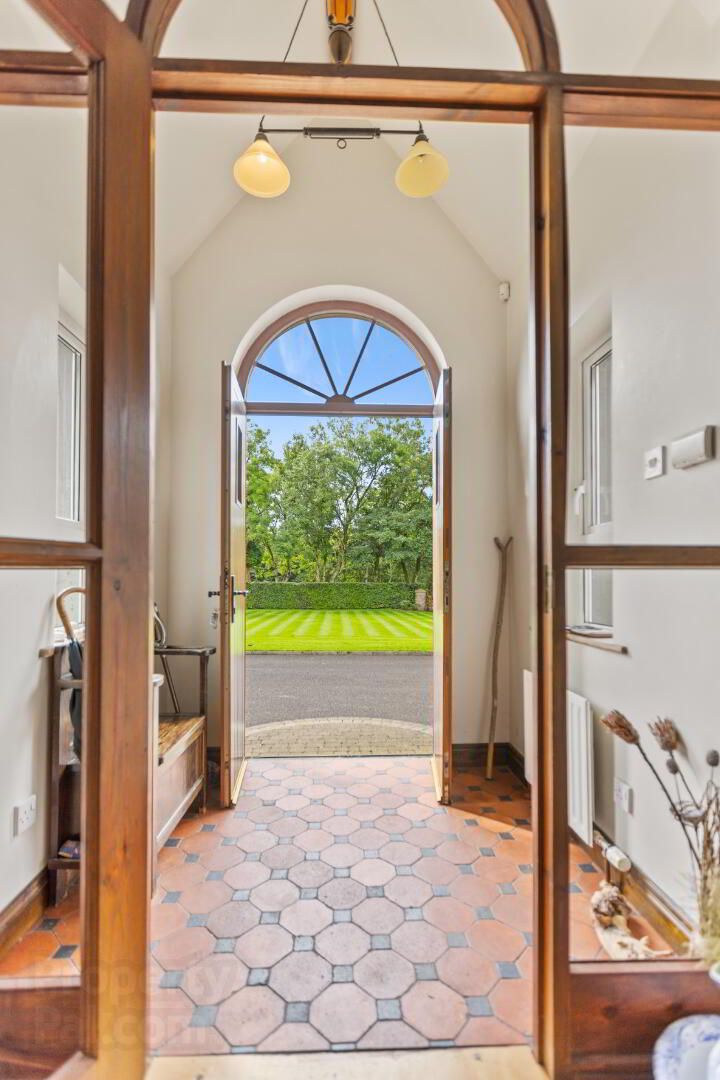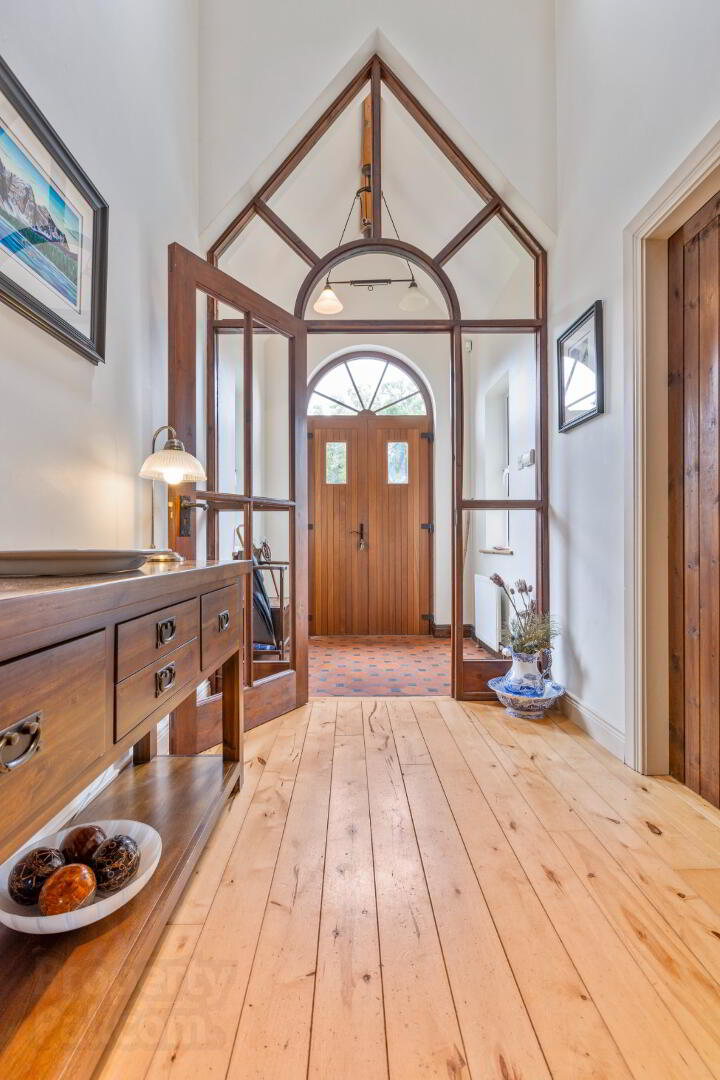


10a Kildowney Road,
Glarryford, Ballymena, BT44 9EY
4 Bed Detached House
Offers Around £335,000
4 Bedrooms
2 Bathrooms
3 Receptions
Property Overview
Status
For Sale
Style
Detached House
Bedrooms
4
Bathrooms
2
Receptions
3
Property Features
Tenure
Freehold
Energy Rating
Heating
Oil
Property Financials
Price
Offers Around £335,000
Stamp Duty
Rates
£2,480.88 pa*¹
Typical Mortgage

Positioned within well maintained gardens and located a short distance from the Crankill Road/A26, this detached
4-bedroom family home offers a well-planned level of accommodation together with a detached garage featuring a loft room.
Internally, the use of brick and vaulted ceiling heights add an element of uniqueness and appeal to this inviting property. To the ground floor, there is an entrance porch with reclaimed quarry tiled floor, an entrance hall with birch flooring extending through to an open plan living/dining area. A further open plan kitchen/family room provides a welcoming space for everyday use with an inglenook fireplace and log burner and in turn leads to a sunroom. The rear entrance hall encompasses a cloaks area, utility room and separate WC.
To the first floor, the master bedroom benefits from an ensuite shower room and there is a recently updated family bathroom.
Externally, the driveway provides ample parking and includes a generous lawned area to the front while a landscaped tiered patio to the rear offers an excellent environment for outside entertaining and enjoyment with the addition of a mini putting green! The loft room to the garage is linked to the central heating and ideal for use as a study or games room.
The enviable location combines ease of access for commuting with Ballymena approximately 6.5 miles, Belfast about 35 miles and Portrush 24 miles with the surrounding countryside on your doorstep and amenities nearby.
Entrance Porch:
6’1 x 5’3 (1.85m x 1.61m)
Vaulted ceiling and reclaimed quarry tiled flooring
Entrance Hall:
With telephone and internet points, recessed spotlights, solid birch flooring extending through
Lounge Open to Dining Area:
21’9 x 12’0 (6.67m x 3.67m overall measurements including partitioning and chimney breast)
Lounge Area:
12’0 x 11’7 (3.67m x 3.56m including chimney breast)
Open fireplace with orate metal surround and slate hearth, TV point, recessed spotlights
Dining Area:
12’ x 9’7 (3.66m x 2.97m)
Lighting on dimmer switch
Kitchen/Dining/Family Area:
21’9 x 12’ (6.66m x 3.66m)
Open plan and including fitted shaker style kitchen complimented with brick, solid wood and granite work surfaces, eye level Arista fan assisted oven and separate grill, 4 ring gas hob, pull out canopy and extractor, integrated fridge, integrated dishwasher, corner aspect inset Franke sink unit with mixer tap, wine rack, glazed double display cabinet, under unit lighting. Brick inglenook fireplace and hearth with freestanding Lacunza log burning stove, reclaimed pitch pine mantel, TV point, recessed and eyeball spotlights
Glazed door opening steps down to;
Sun Room:
11’3 x 10’4 (3.45m x 3.17m)
Vaulted and beamed ceiling with brick feature walls, TV point, double doors opening onto patio area
Rear Hallway:
With door to patio area, tiling extending through
Cloaks Area:
5’2 x 4’1 (1.58m x 1.26m)
Storage cupboard, recessed spotlights
WC:
5’5 x 4’7 (1.68m x 1.43m)
Comprising pedestal wash hand basin and mixer tap, low flush wc
Utility Room:
8’4 x 7’1 (2.57m x 2.16m)
Range of low level units in pine with granite worktops and including Belfast sink and mixer tap, etched drainer board, space for washing machine, space for tumble dryer, space for small chest freezer
First Floor
Galleried Landing:
Integrated spotlights, access to loft
Bedroom 1:
13’0 x 12’10 (3.97m x 3.95m)
Vaulted and beamed ceiling with brick feature wall and double doors opening onto balcony, eyeball spotlights, TV and telephone points, pine flooring
Ensuite:
5’8 x 5’3 (1.77m into recess, not including shower recess x 1.61m)
Comprising fully tiled shower cubicle in recess with shower unit off mains, vanity unit with mixer tap and mirror above, low flush wc, shaver point, tiled flooring, recessed spotlights
Bedroom 2:
12’1 x 11’7 (3.68m x 2.95m including chimney breast)
TV point, pine flooring
Bedroom 3:
12’1 x 9’7 (3.68m x 2.96m)
TV point
Bedroom 4:
12’ x 9’7 (3.66m x 2.95m including chimney breast)
TV point, pine flooring
Bathroom:
12’ x 8’6 (3.65m overall length widening to 2.62m into recess, not including shower recess)
Comprising fully panelled shower cubicle in recess with shower unit off mains including drench head and separate hand shower set, panelled bath, pedestal wash hand basin, low flush wc, hot press with shelving and automatic lighting, integrated spotlights, tiled flooring
ADDITIONAL FEATURES
Burglar alarm
PVC fascia boards and soffits
Seamless aluminium guttering and PVC downpipes
EXTERIOR FEATURES
Gated pillared entrance opening to tarmac driveway and leading to;
Detached Garage:
21’3 x 14’ (6.50m x 4.28m)
With roller door, power and light, turned staircase leading to;
Games Room/Study Area:
21’3 x 13’8 (6.50m x 4.22m)
With wainscotting, power points, lighting and linked to central heating, stained pine flooring
External lean to log store
Treelined frontage to road with beech hedging, lawned area to front
Extensive parking area to front, steps to front door with shrub beds to either side
Paved access path sweeping around to rear to tiered patio area with shrub beds and low level wall, integrated lighting, rear garden and mini putting green bounded with young evergreen hedging
Outside lighting
Outside tap




