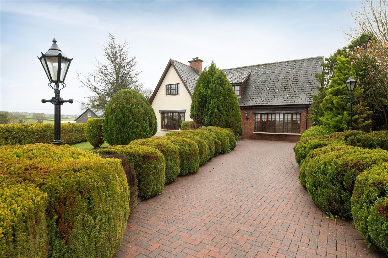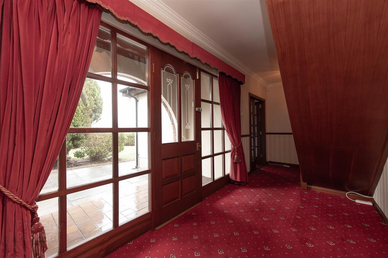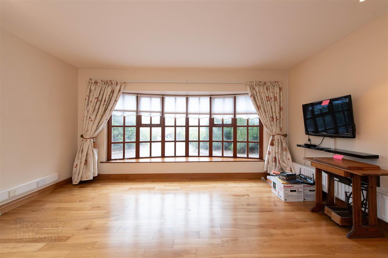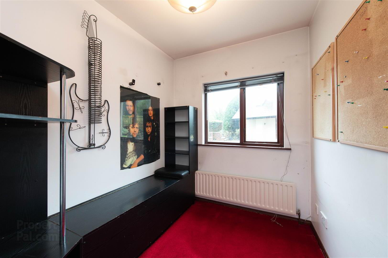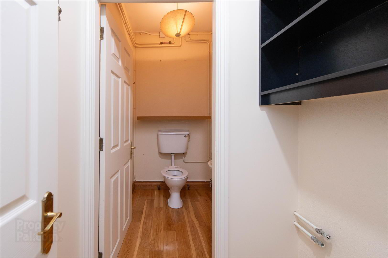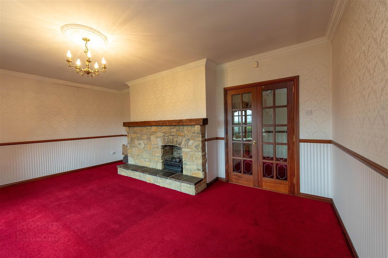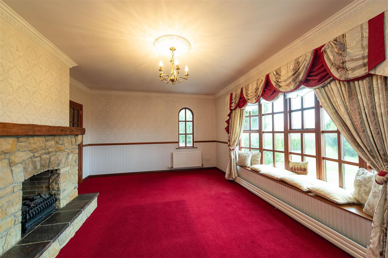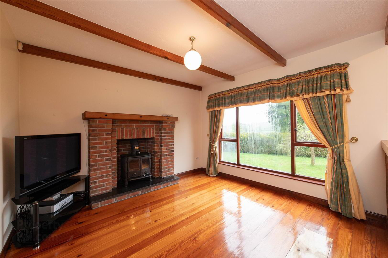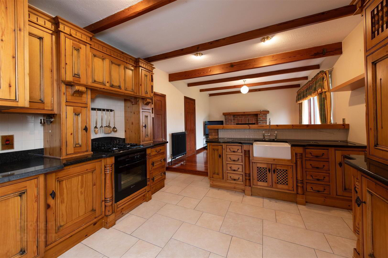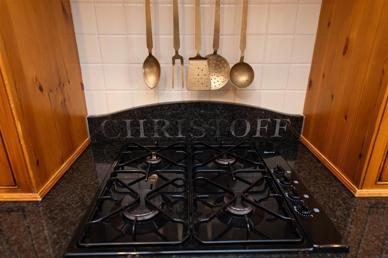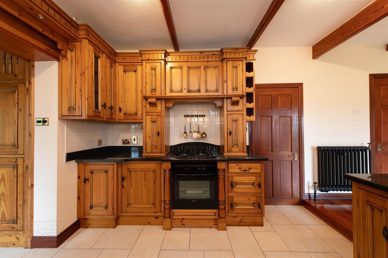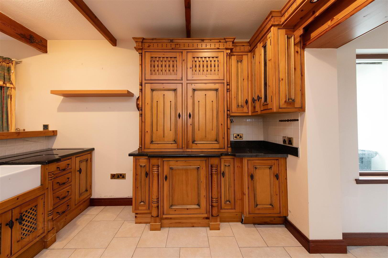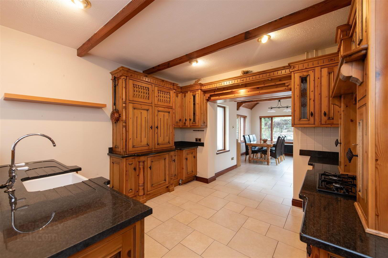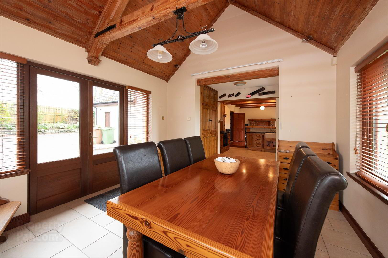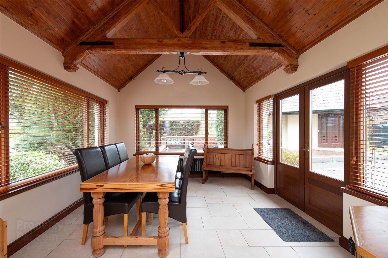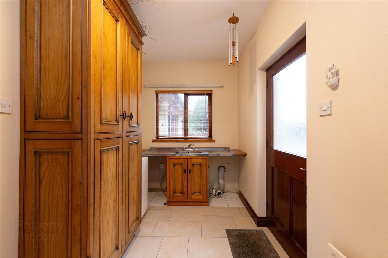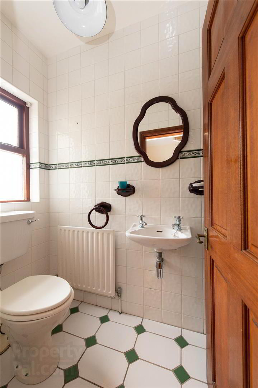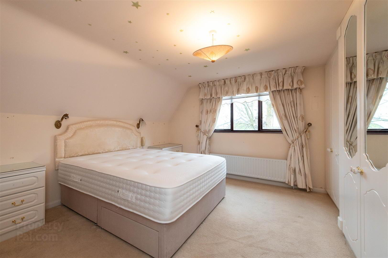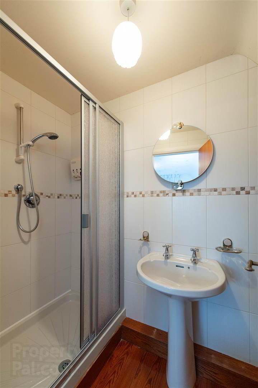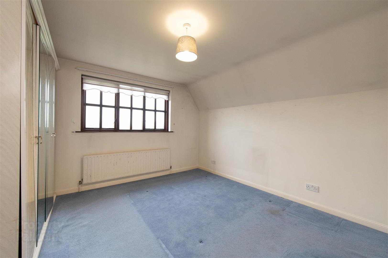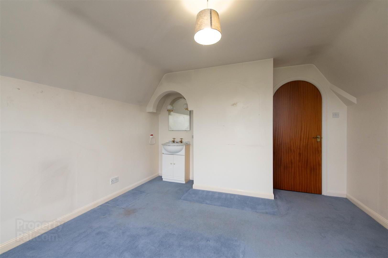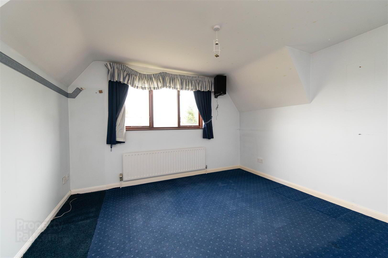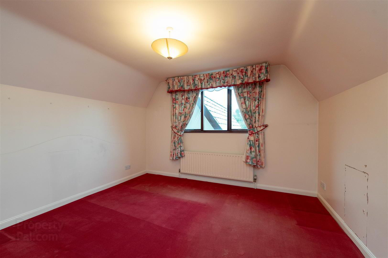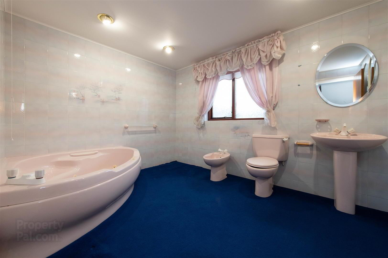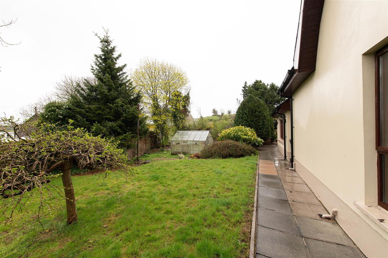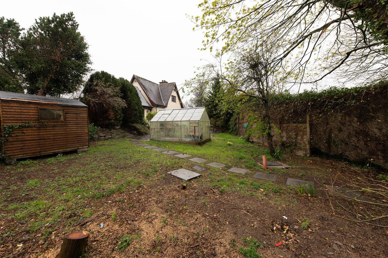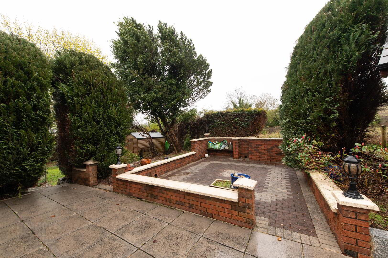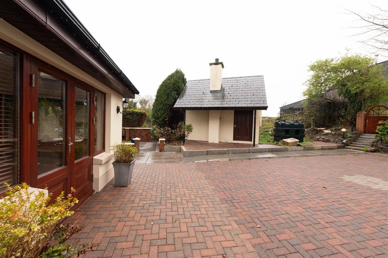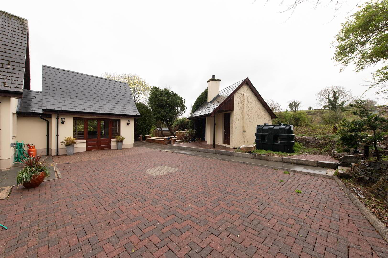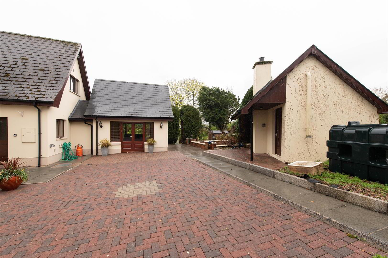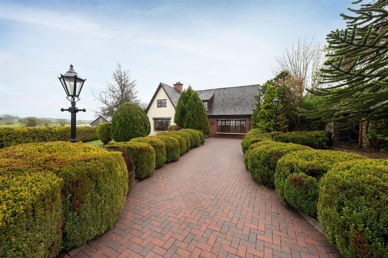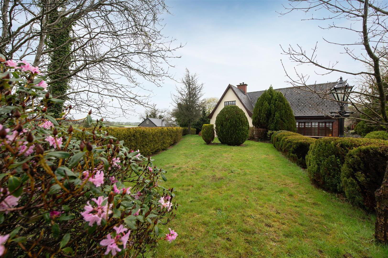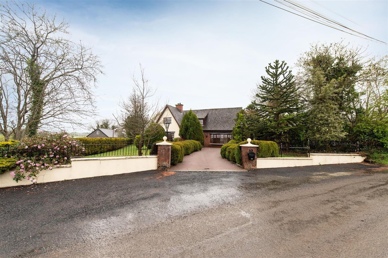10a Ballymore Road,
Banbridge, BT32 3PG
4 Bed Detached Chalet
Offers Around £310,000
4 Bedrooms
2 Bathrooms
4 Receptions
Property Overview
Status
For Sale
Style
Detached Chalet
Bedrooms
4
Bathrooms
2
Receptions
4
Property Features
Tenure
Freehold
Energy Rating
Broadband
*³
Property Financials
Price
Offers Around £310,000
Stamp Duty
Rates
£1,900.62 pa*¹
Typical Mortgage
Legal Calculator
In partnership with Millar McCall Wylie
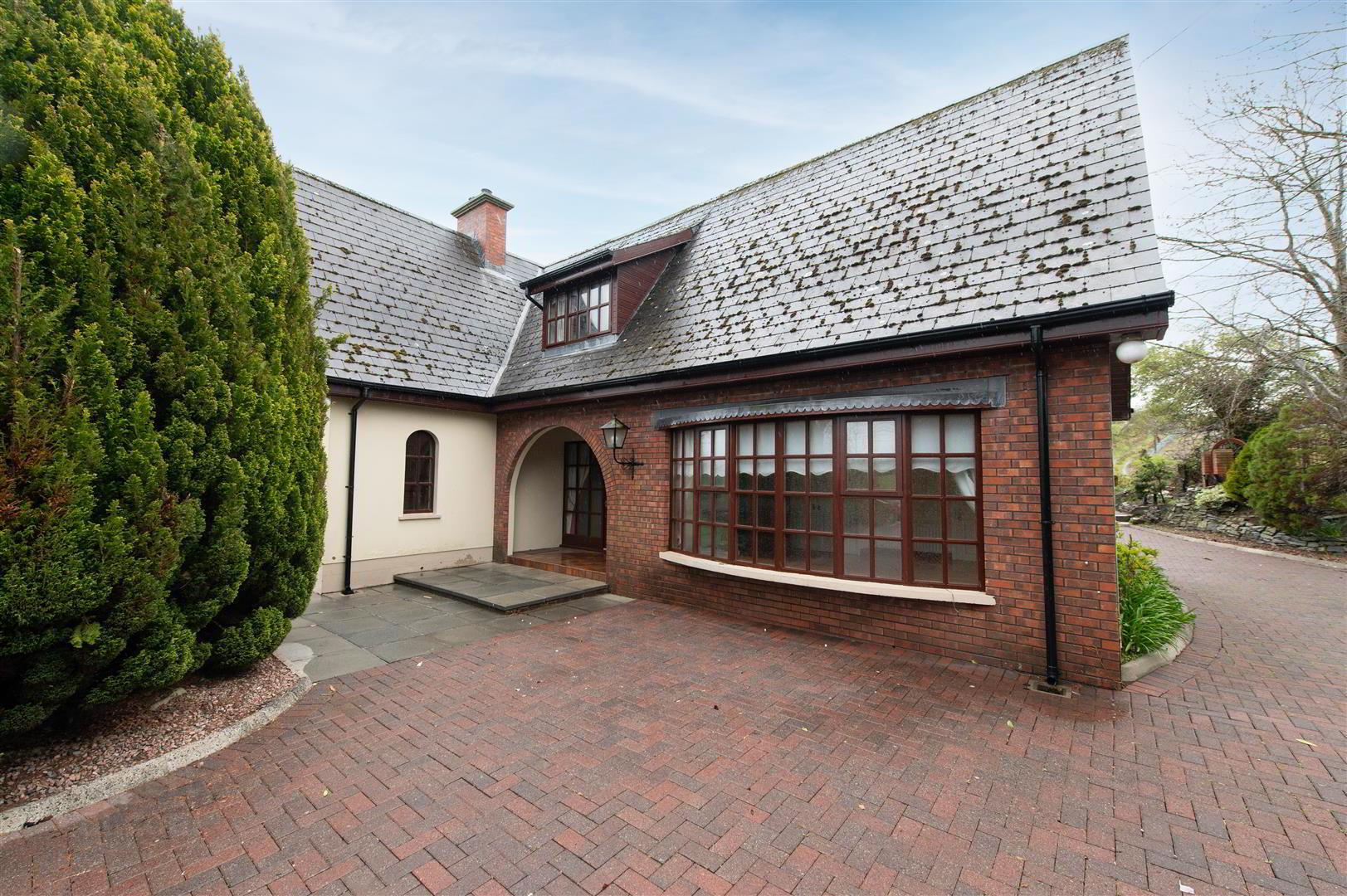
Features
- Detached Chalet Bungalow
- Four First Floor Bedrooms, Master Ensuite
- Four Reception Rooms Plus Study
- Ground Floor Shower Room & Separate W.C
- Quality Fitted Christoff Kitchen with Belfast Sink
- Separate Utility Area
- Wooden Framed Double Glazing
- Oil Fired Central Heating
- Property Approx 2300 Sq Ft
- EPC 57 D
The bungalow is thoughtfully designed to provide comfort and convenience, with ample room for relaxation and entertaining. Its spacious layout allows for a seamless flow between the living areas, making it ideal for both everyday living and special occasions. The property is surrounded by a tranquil setting, offering a sense of privacy while still being conveniently located near local amenities.
Banbridge is known for its rich history and vibrant community, providing residents with a delightful blend of rural charm and modern conveniences. With easy access to nearby shops, schools, and recreational facilities, this location is perfect for those who appreciate both the serenity of suburban life and the benefits of urban living.
- GROUND FLOOR
- Stunning Veranda on approaching the property leading into entrance hallway with carpet laid. Living room to the right hand side with hard wood flooring, large bay window, access to rear hall and ground floor W.C. Study are also off the main hallway and to the left hand side a further lounge laid with carpet, stunning bay window & brick fireplace with mantel. Family room with hard wood flooring, large side window, brick fireplace with stove inset. Quality fitted Christoff Kitchen with tiled flooring, recessed lighting, Belfast Sink, Gas Hob with walk through pantry/storage area leading into Dining area with tiled flooring, vaulted ceilings and double patio doors. Separate utility area with built in units plumbed and tiled with a fully tiled shower room comprising W.C, wash hand basin & shower.
- FIRST FLOOR
- First floor landing laid in carpet with built in storage cupboard and large Hot Press. Bedroom one with fitted ward robes, carpet laid providing access to ensuite. Ensuite is fitted with double shower, wash hand basin and W.C. Bedroom two again with fitted war robes, carpet laid, was hand basin installed with front facing aspect. Bedroom three with carpet laid and side facing aspect. Bedroom four again with carpet laid and rear facing aspect. Family Bathroom comprising white four piece suite to include corner bath, bidet, W.C & wash hand basin.
- OUTSIDE
- MORTGAGE ADVICE
- If you require financial advice on the purchase of this property, please do not hesitate to contact Laura McGeown @ Ritchie & McLean Mortgage Solutions on 07716819003 alternatively you can email [email protected]
- CONTACT
- If you require a viewing please get in contact via phone Leanne on 02840622226/07703612260 or email - [email protected]


