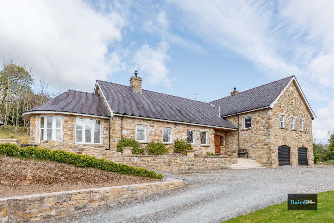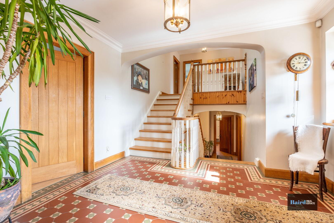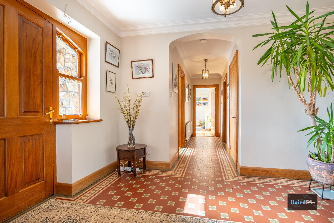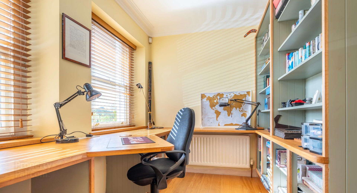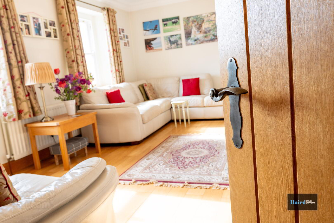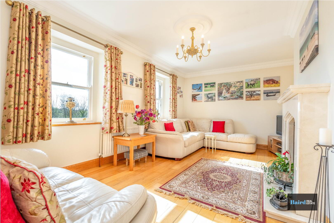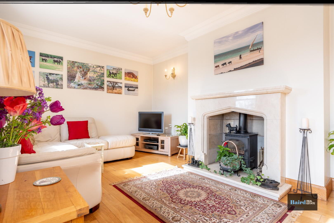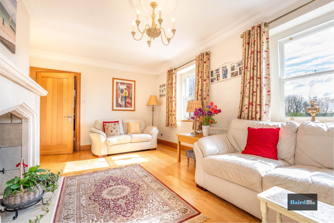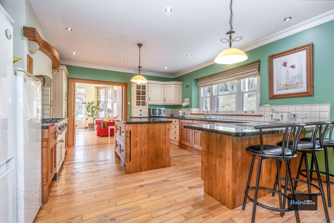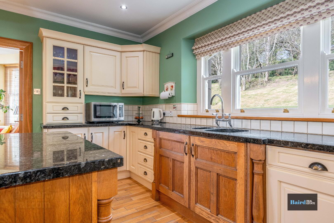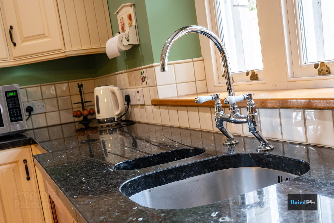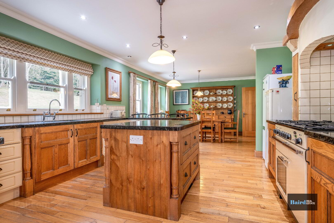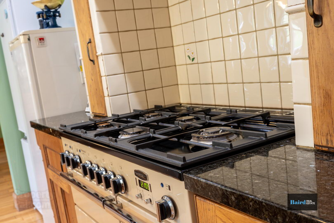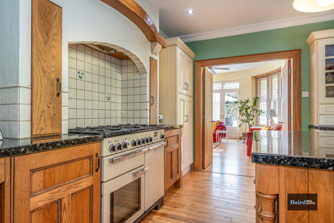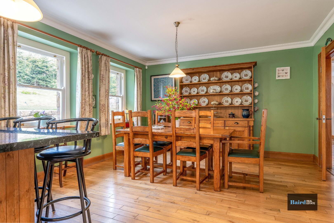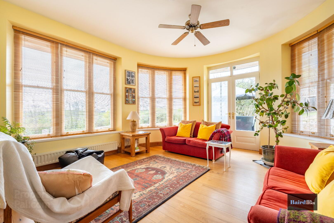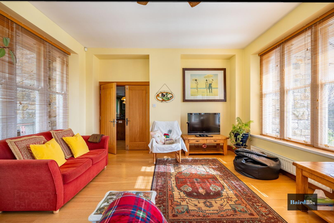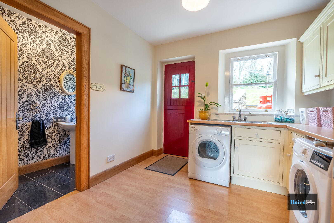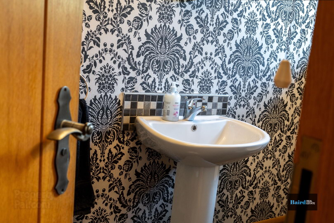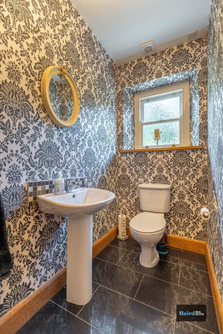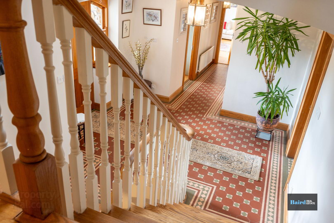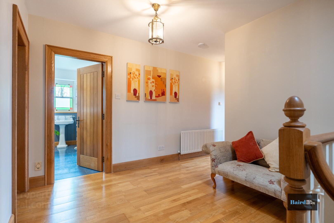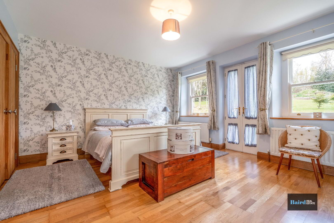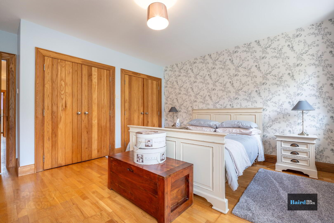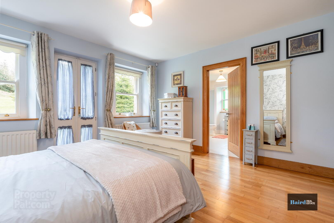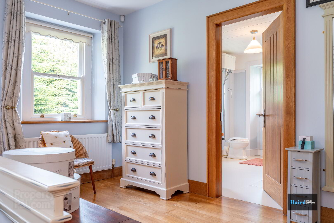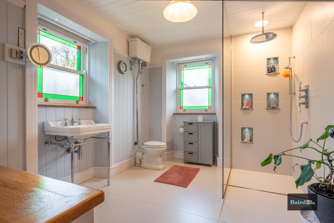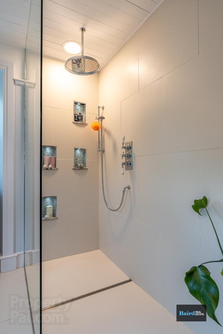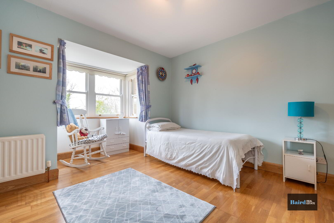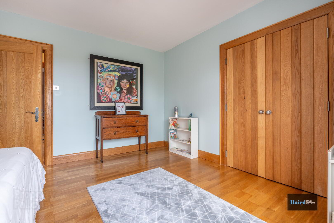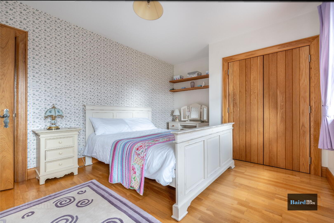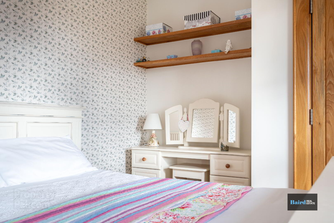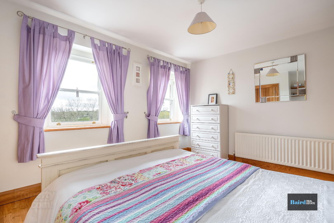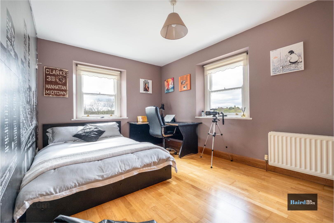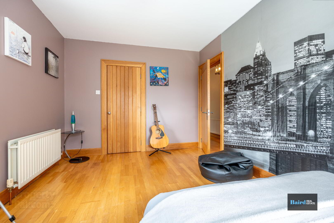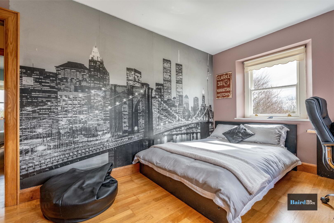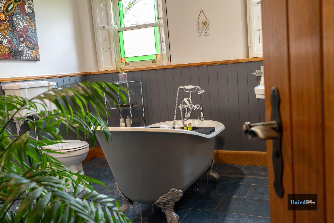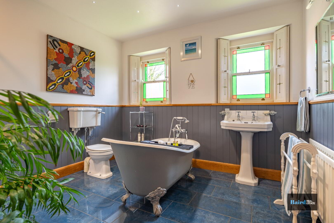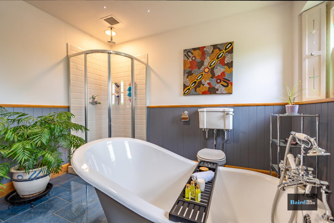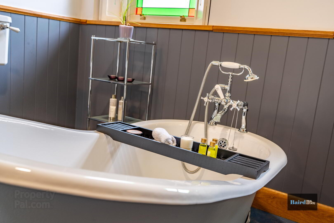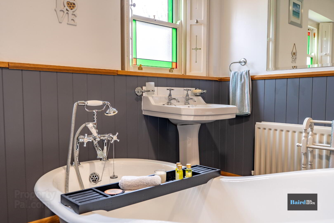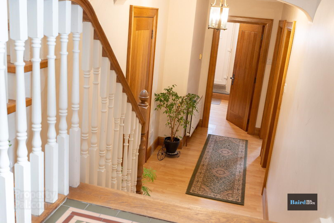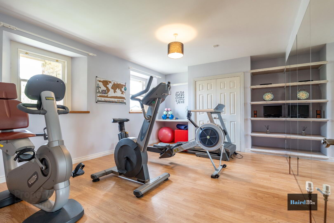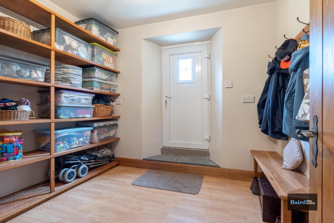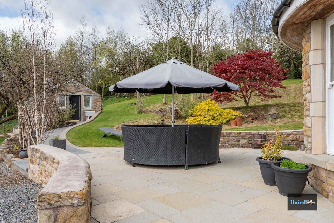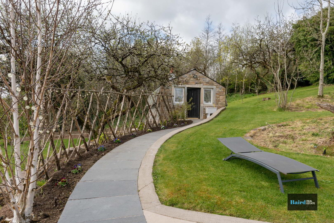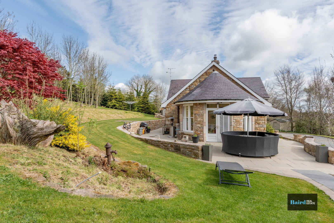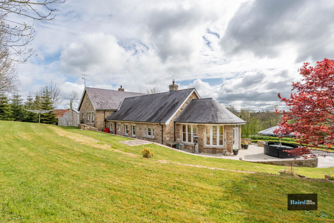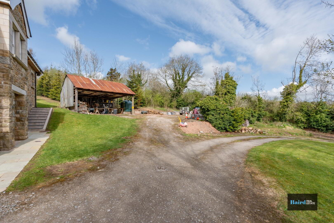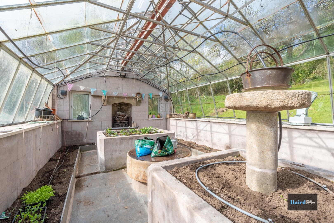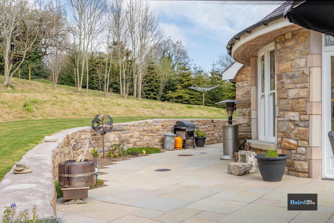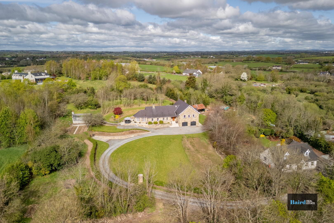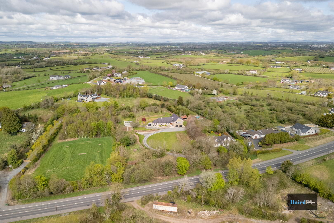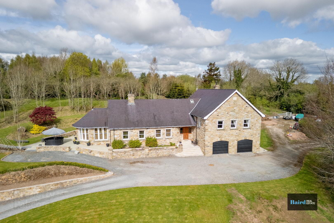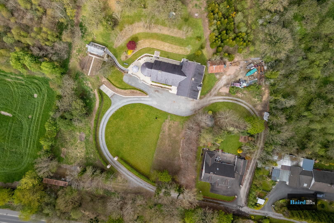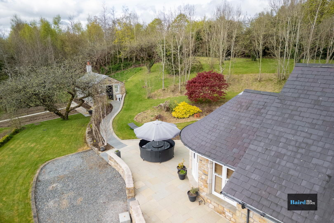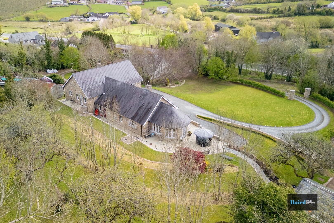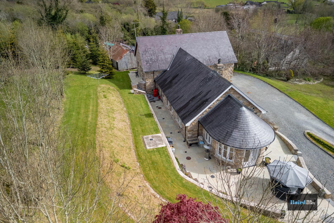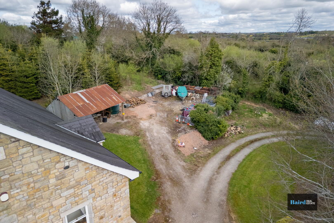106a Moy Road,
Armagh, BT61 8DR
5 Bed Detached House
Offers Around £525,000
5 Bedrooms
2 Bathrooms
2 Receptions
Property Overview
Status
For Sale
Style
Detached House
Bedrooms
5
Bathrooms
2
Receptions
2
Property Features
Tenure
Freehold
Heating
Oil
Broadband
*³
Property Financials
Price
Offers Around £525,000
Stamp Duty
Rates
£2,903.73 pa*¹
Typical Mortgage
Legal Calculator
Property Engagement
Views All Time
4,809
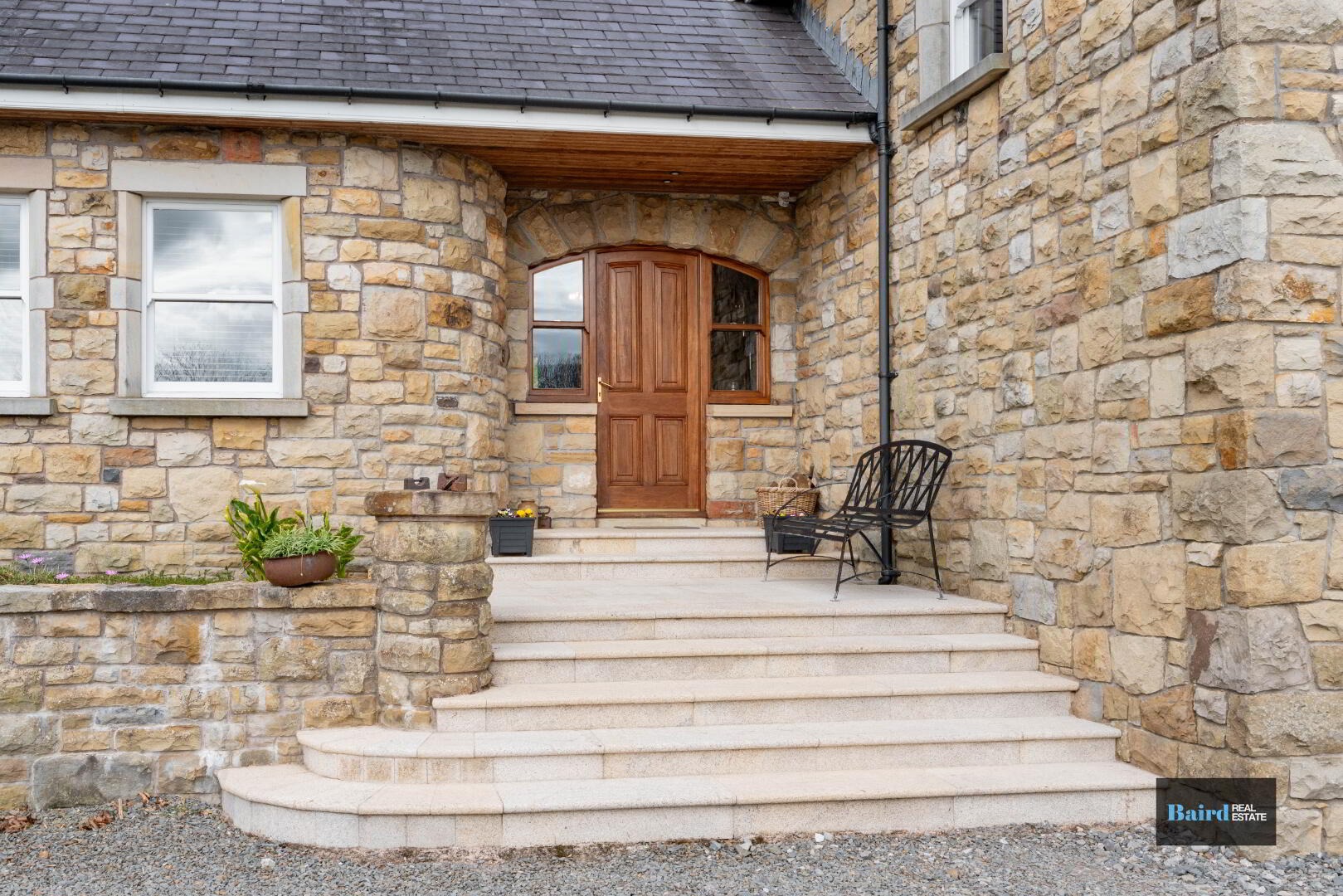
Baird Real Estate welcomes to the market this exceptional detached country residence, a truly unique home constructed from a mixture of solid Donegal and Augher sandstone and set within a beautifully landscaped site extending to approximately 2 acres. Marrying timeless elegance with modern comforts, this property offers both luxury and practicality in an idyllic rural setting.
This substantial home boasts 4 to 5 generously proportioned bedrooms, including a principal suite with ensuite bathroom. A stylish family bathroom and convenient guest WC ensure comfort for both residents and visitors alike.
The heart of the home is the expansive open-plan kitchen and dining area — a perfect space for entertaining or relaxed family living — seamlessly flowing into a bright and airy sunroom with a southern aspect. A separate living room offers a more formal retreat, while a study provides the ideal environment for home working with full fibre broadband available. Additional features include a practical utility room, a well-appointed boot room, and an integrated garage with further storage rooms.
For those seeking wellness and recreation at home, the property also includes a versatile gym space which can have a number of alternative uses. Outside, the grounds are a true highlight — thoughtfully designed and mature, with a stone-built summer house offering a peaceful garden retreat. The home is topped with striking Bangor blue slates, adding a classic finishing touch to its already impressive character.
This outstanding home blends architectural quality with countryside charm — a rare opportunity to acquire a truly special property. For all enquiries please contact sole agent on Baird Real Estate.
Please note all viewings are strictly by appointment only
Key Points:
- Exceptional detached residence sitting on approximately 2 acres
- 5 Bedrooms with master en-suite
- Open plan kitchen/dining room
- Traditional wood frame sliding sash double glazed windows by Annvale Joinery
- Beam Vacuum System
- Summer house in rear garden
- Outside water taps at dwelling
- Range of planted conifer trees
- Bramley Apple trees
- Tree house built on rear lawn
- Bangor blue slate roof
- Hard standing yard space with potential to build a shed
- Just under 4 miles to Armagh City and the historic Moy village the property is ideally located close to local schools and amenities
- Local attractions within a short distance include Loughgall Country Park, the National Trust Argory, Dungannon Park and the Benburb valley.
Accommodation Comprises:
Entrance Hallway: 3.80m x 9.10m (at widest points)
Decorative tiled flooring, Wood frame front door, Solid Oak skirting and architraves and internal doors, Moulded cornicing, Integrated beam vacuum system, Single panel radiator, Internal wooden cills.
Cloakroom: 1.35m x 1.24m
'Original Style' Victorian tiled flooring, Bench seating, Rails and shelving, Power points, Telephone point, Leading to split level staircase.
Study: 4.02m x 2.38m
Oak flooring, built in office benches with Oak worktops and filing cabinet, Power points, Tv point, Built in shelving with tongue and groove panelling, Single panel radiator.
Utility Room: 2.97m x 3.04m
Laminate flooring, Single panel radiator, Power points, TV point, Wooden frame half door to back garden, Range of high and low level in frame wooden storage units, plumbed for washing mashing and dryer, 1.5 bowl stainless steel sink.
WC: 1.16m x 3.01m
Porcelain polished tiled flooring, White ceramic wash hand basin and WC with tiled splashback, Extractor fan, Single panel radiator.
Living Room: 3.58m x 5.79m
Oak wooden flooring, Power points, Double panel radiator, Telephone socket, TV point, Fireplace with marble surround and hearth to suit a stove and a Sandstone inset.
Kitchen/Dining Room: 8.48m x 4.48m (at widest points)
Solid oak floor, Solid oak kitchen dresser included in sale, Power points, Cornicing, Double panel radiator, Range of high and low level solid wooden kitchen storage units with granite worktops, Centre Island, integrated Bosch Dishwasher, Stainless steel Franke wash hand basin and drainer built into granite work tops, Chrome taps, Kitchen extractor hood with tiled splashback and space for a range cooker. Double solid oak French doors leading to sunroom.
Sunroom: 5.38m x 4.82m
Solid wooden flooring, power points, TV point, two low level double panel radiator, double wooden patio doors, ceiling fan.
First Floor:
Landing: 2.84m x 2.74m
Solid oak engineered wooden flooring, Single panel radiator, Power points, Telephone point, Hot press located off.
Bedroom 1: 4.39m x 4.77m
Wooden flooring, two single panel radiators, power points, Double wooden frame doors to patio area, Double built in wardrobes.
Ensuite: 3.56m x 2.90m
Tiled flooring, tongue and groove panelled walls, wall mounted mirror with lightings, built in vanity unit, white ceramic Burlington wash hand basin and high level cistern, leaded decorative windows, wet area shower with built in shelving and rainfall shower head, chrome Burlington shower handles, vintage styled towel radiator, extractor fan.
Bathroom: 3.18m x 3.28m
Tiled flooring, half panelled walls, corner shower with tiled walls and overhead shower, Chrome fittings, White ceramic wash hand basin and WC, Free standing cast iron bathtub with chrome fittings, Double panel radiators, leaded decorative windows, Built in storage cupboard.
Bedroom 2: 3.57m x 4.47m
Wooden flooring, double panel radiator, power points, bay window, built in wardrobe.
Bedroom 3: 4.58m x 3.29m
Wooden flooring, Built in wardrobe, Power points, Single panel radiator.
Bedroom 4: 4.58m x 3.07m
Wooden flooring, Double panel radiator, Power points, walk in wardrobe.
Basement level:
Hallway: 1.64m x 3.77m
Wooden flooring, double panel radiator, power points.
Storage cupboard off hallway:
Wooden flooring, shelved.
Garage: 6.38m x 3.65m
Concrete flooring, Power points, Beam vacuum unit housed, Electric roller door.
Boot Room: 2.85m x 4.07m
Wooden flooring, PVC door to outside, Boiler housed, Coat hooks, Access to store area under house.
Gym/bedroom 5: 3.63m x 5.07m
Wooden flooring, power points, shelving, mirrored panels in wall, Built in storage, Plumbed for a radiator.
Garage (smaller part): 1.15 x 3.66
Storage, electric roller door. Accessed from outside only.
Exterior:
House built in a solid sandstone, Sandstone paving slabs and cills throughout, Two large sandstone pillars at entrance, Site sitting on approximately 2 acres, Sweeping stone driveway leading up to the house with a secondary entrance to the side, Large garden in lawn with newly planted hedgerow, Selection of mature trees, shrubs and flowers throughout the landscape, Power left for exterior lighting, Paved patio area with stone walls, Bedded areas for vegetable garden.
Summer House: 6.81m x 4.81m
PVC door, External water tap, currently used as a green house, Paved slabs, Built up bedded areas, Internal water tap, Feature fire pit with stone cladding and slate hearth with a sandstone head and mouldings, Power and lighting to the summer house, with automated watering system.
External shed with tin roof as Workshop area


