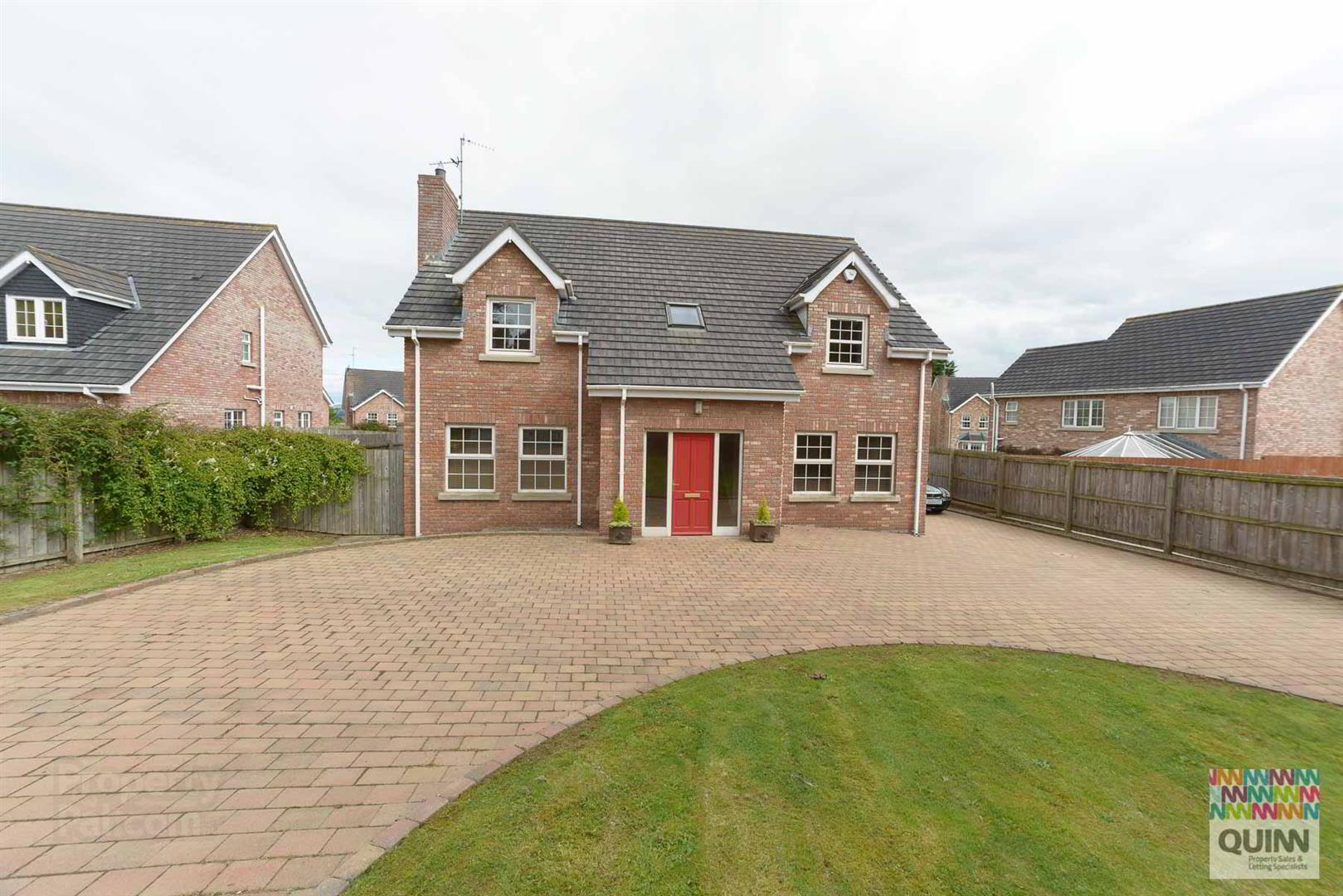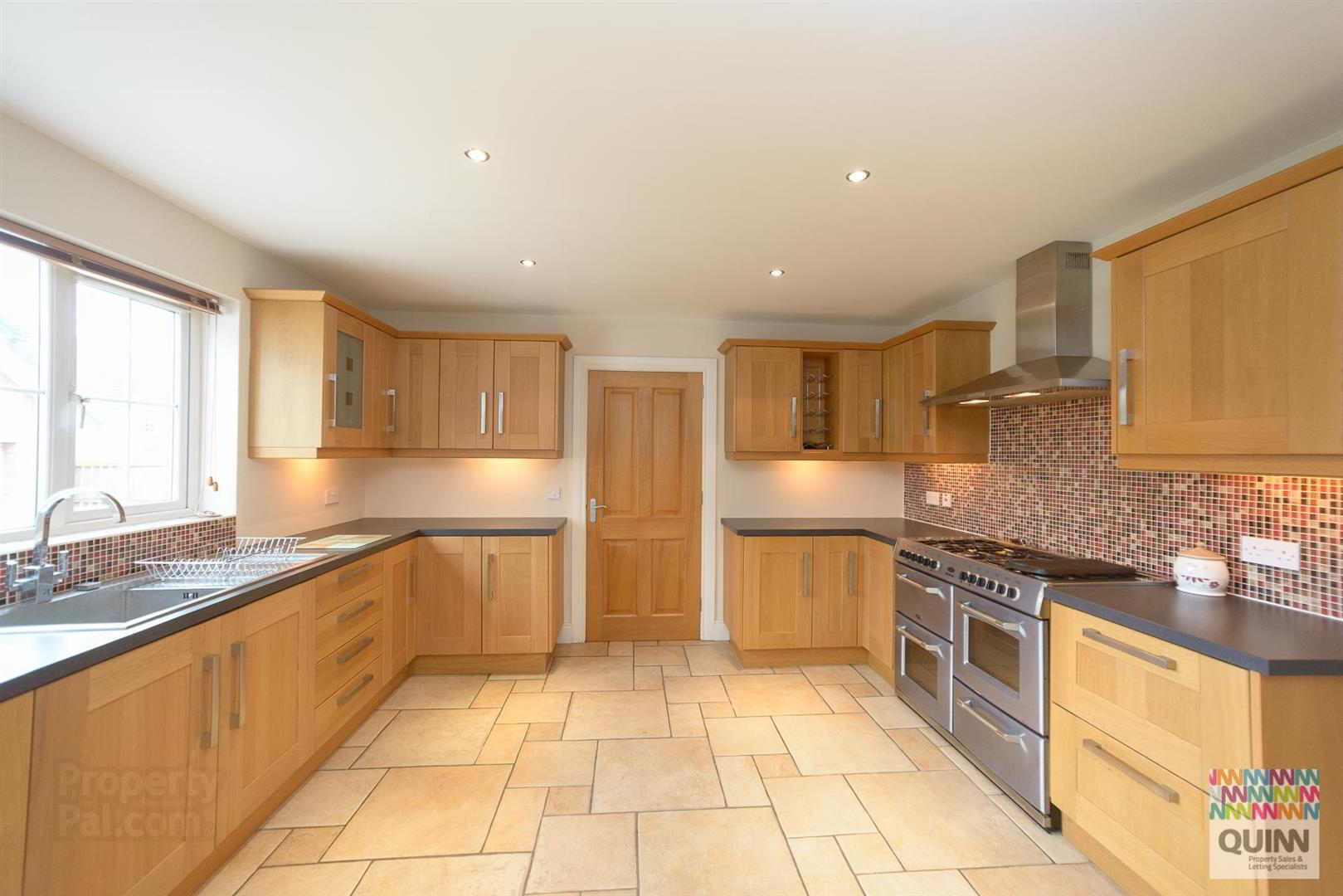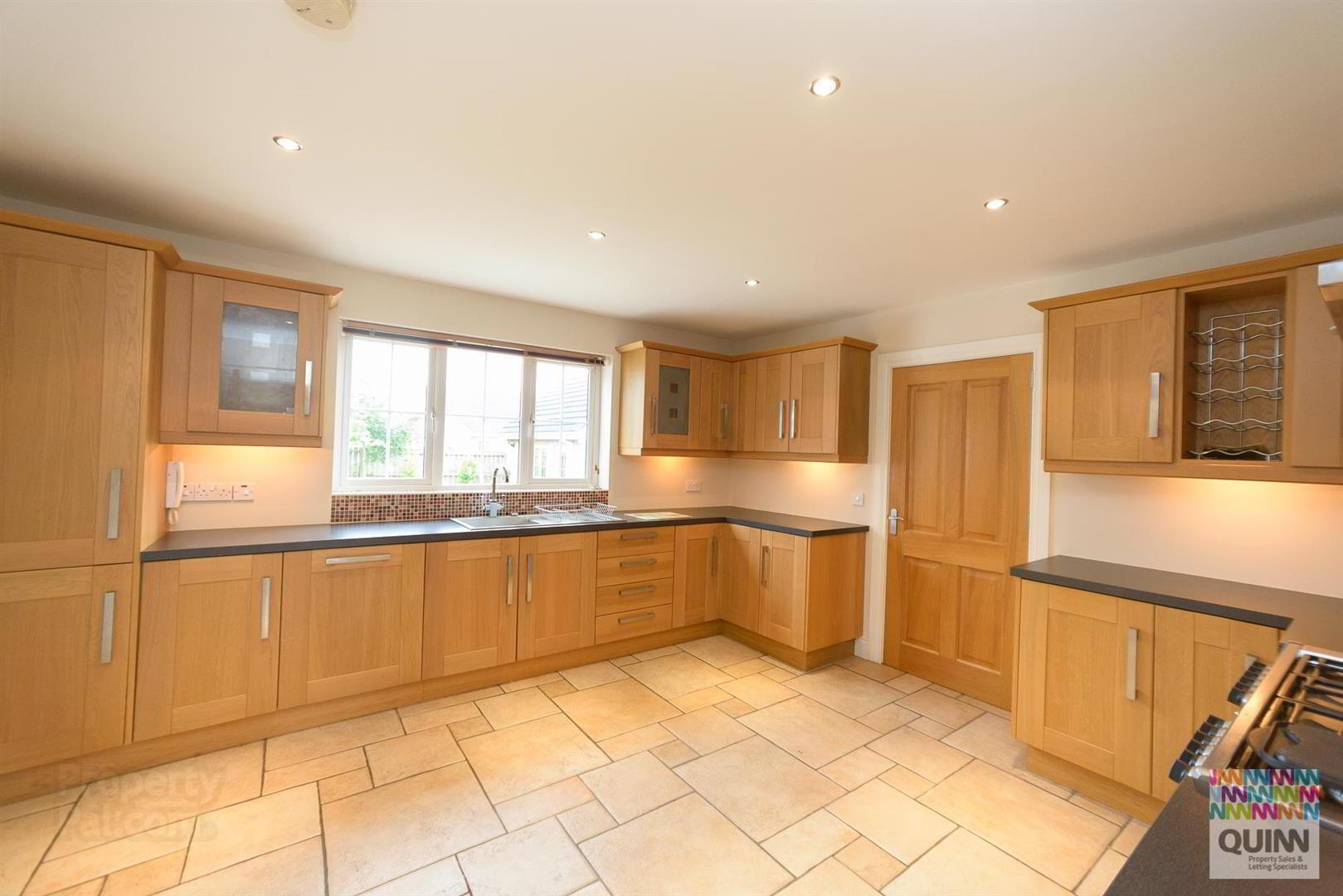


104 Ballygowan Road,
Banbridge, BT32 3QX
4 Bed Detached House
Sale agreed
4 Bedrooms
3 Bathrooms
2 Receptions
Property Overview
Status
Sale Agreed
Style
Detached House
Bedrooms
4
Bathrooms
3
Receptions
2
Property Features
Tenure
Freehold
Energy Rating
Broadband
*³
Property Financials
Price
Last listed at Offers Around £325,000
Rates
£1,895.44 pa*¹
Property Engagement
Views Last 7 Days
31
Views Last 30 Days
284
Views All Time
9,350

Features
- Detached Family Home
- Four Generous Bedrooms
- Master Bedroom with Ensuite
- Three Reception Rooms
- Oil Fired Central Heating
- PVC Double Glazed Windows
- Detached Garage
- Ample Off Street Car Parking
- Early Viewing Recommended
- EPC: D59
As you arrive, you'll be greeted by a private gated entrance offering both security and exclusivity. The property also features parking for 2/3 vehicles, ensuring convenience for you and your guests.
This immaculate home is perfect for those seeking a blend of comfort and style. The 2 reception rooms provide ample space for entertaining or relaxing, while the 4 bedrooms offer privacy and tranquillity. With 3 bathrooms, there will be no more queuing in the morning rush.
Whether you're looking to host gatherings with friends and family or simply unwind in your own sanctuary, this property caters to all your needs. The spacious layout of 2,400 sq ft allows for versatile living arrangements and plenty of room to make this house your home.
Don't miss out on the opportunity to own this beautiful property in Banbridge. Book a viewing today and step into the lifestyle you've been dreaming of.
- GROUND FLOOR
- Tiled entrance hallway with recessed lighting and under stair storage. Three reception rooms, lounge with tiled flooring & open fire, family room with tiled flooring and dual aspect windows. Open plan kitchen through to dining area again with similar floor tiling. Kitchen fitted with a quality range of high and low level units comprising integrated fridge freezer, integrated dishwasher, range cooker with extractor & finished with recessed lighting throughout. Separate utility room with space for appliances & ground floor shower room. Sun room with tiled flooring and double patio doors leading to rear garden.
- FIRST FLOOR
- Four generous bedrooms all laid in carpet, master bedroom with ensuite & family bathroom comprising four piece white suite. Ensuite and bathroom both fully tiled. Bedroom four with built in wardrobe
- OUTSIDE
- Very private gated entrance with stunning paved driveway and parking to front and side. To the rear you have a manageable grass lawn, fully enclosed with detached garage.
- MORTGAGE ADVICE
- If you require financial advice on the purchase of this property, please do not hesitate to contact Laura McGeown @ Ritchie & McLean Mortgage Solutions on 07716819003 alternatively you can email [email protected]
- CONTACT
- If you require a viewing please get in contact via phone Leanne on 02840622226/07703612260 or email - [email protected]






