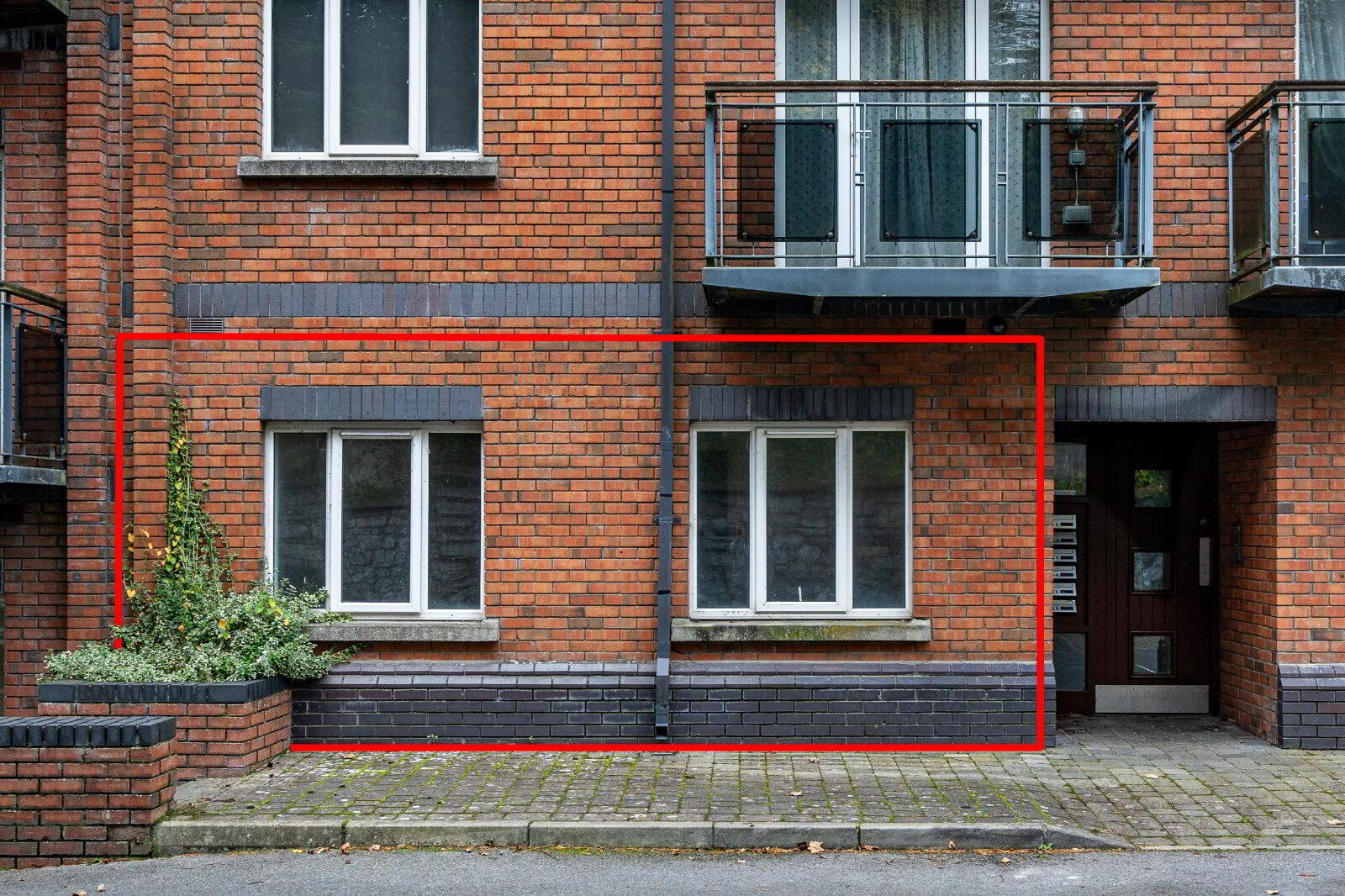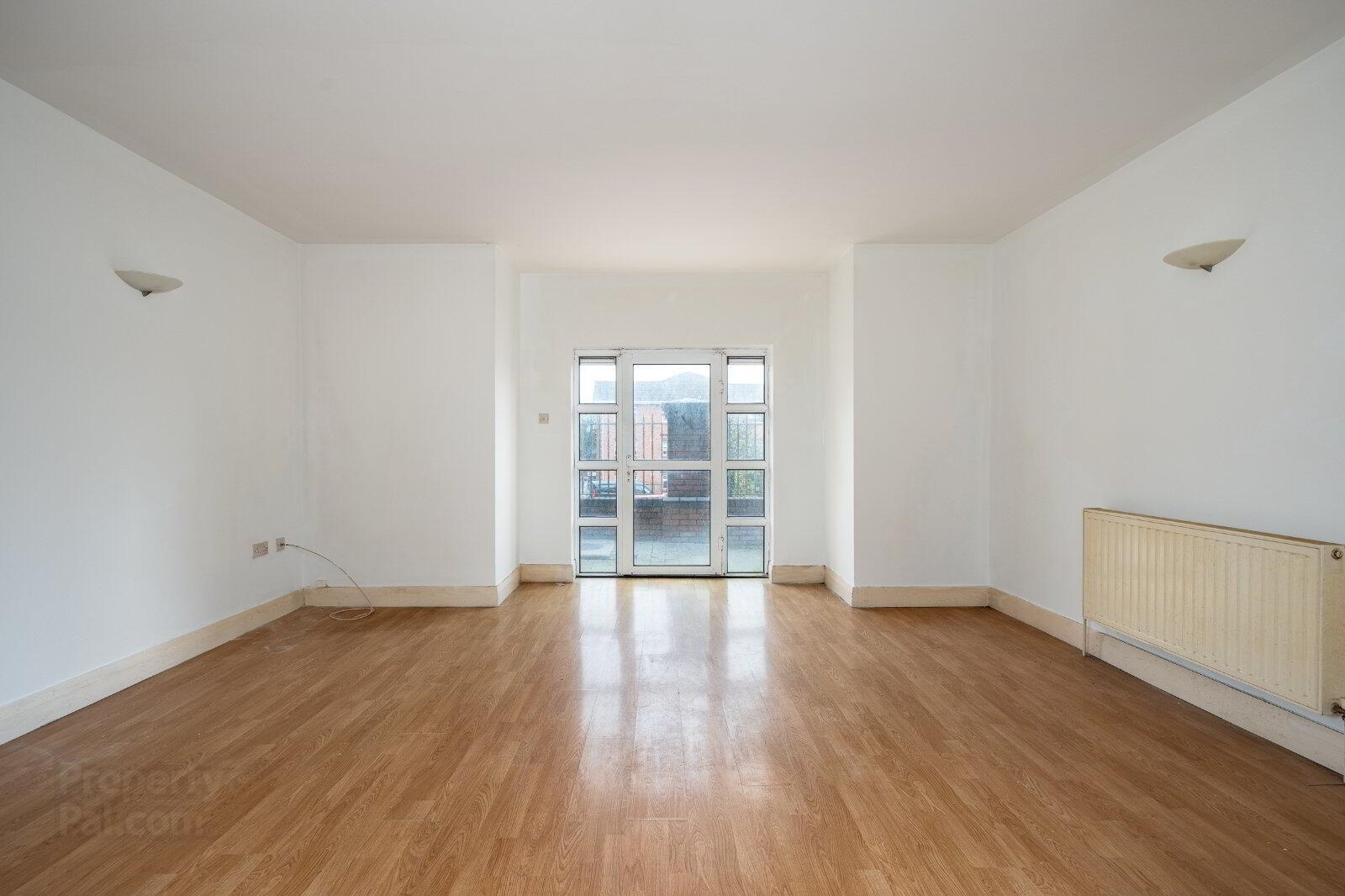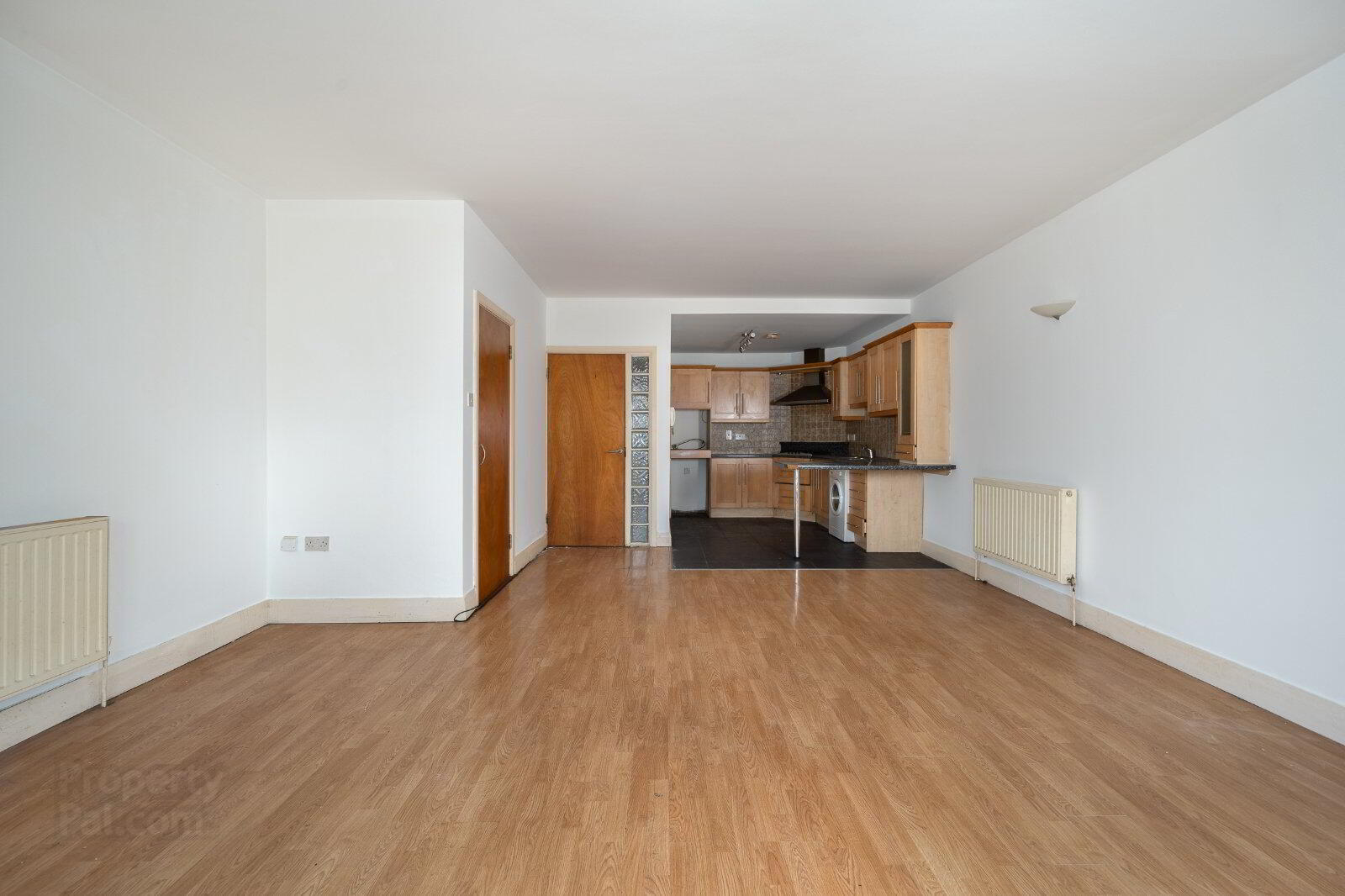


104 Altmore House,
Tara Street, Tullamore, R35NR58
2 Bed Apartment
Asking Price €150,000
2 Bedrooms
1 Bathroom
1 Reception
Property Overview
Status
For Sale
Style
Apartment
Bedrooms
2
Bathrooms
1
Receptions
1
Property Features
Tenure
Not Provided
Energy Rating

Property Financials
Price
Asking Price €150,000
Stamp Duty
€1,500*²
Rates
Not Provided*¹
Property Engagement
Views Last 7 Days
50
Views All Time
224
 DNG Kelly Duncan proudly presents 104 Altmore House, a spacious ground-floor, two-bedroom apartment in this exclusive, gated community of just 36 residences.
DNG Kelly Duncan proudly presents 104 Altmore House, a spacious ground-floor, two-bedroom apartment in this exclusive, gated community of just 36 residences. Accessed via a secure, shared hallway serving only six apartments, 104 Altmore House spans approximately 73 sq. meters and includes:
Entrance Hallway
Open-Plan Kitchen, Dining & Living Area
Two Double Bedrooms
Bathroom
This property offers exceptional renovation potential, making it an ideal project for those seeking to modernise or invest. The property may also be eligible for the Vacant Property Refurbishment Grant, offering added financial advantage for prospective buyers.
Located just a short walk (under 10 minutes) from Tullamore Train Station, Altmore House provides both convenience and connectivity, perfect for commuters or anyone looking to enjoy the best of Tullamore.
Management Company Details:
Annual Management Fees: €1,286.11 (Inclusive Of Sinking Fund Allocation)
Managed by Altmore House (Apartments) Management Company Limited
For more information or to arrange a private viewing, please contact DNG Kelly Duncan at 057-93-25050. Don’t miss this opportunity to make 104 Altmore House your new home or investment property in Tullamore.
DNG Kelly Duncan—Your Trusted Partner in Real Estate for Tullamore, County Offaly.
Rooms
Entrance Hall
2.81m x 3.76m
Laminate timber floor, radiator, hot-press off which is fully shelved.
Kitchen/Dining/Living Room
8.84m x 5.08m
Laminate timber floor with tiling to the kitchen area, shaker style floor & eye level fitted kitchen units with tiled splashback, breakfast counter & stainless steel extractor hood. Wall light, two radiators, Glass panel French doors to rear patio area.
Bedroom 1
4.48m x 2.56m
Front aspect with laminate timber floor, radiator, ample sockets & tv point.
Bedroom 2
3.40m x 2.81m
Front aspect with laminate timber floor, radiator, ample sockets & tv point.
Bathroom
2.58m x 1.51m
Fully tiled, bath with mains power shower, wash hand basin, mirror, shavers light, toilet and hatch to hot-press.


