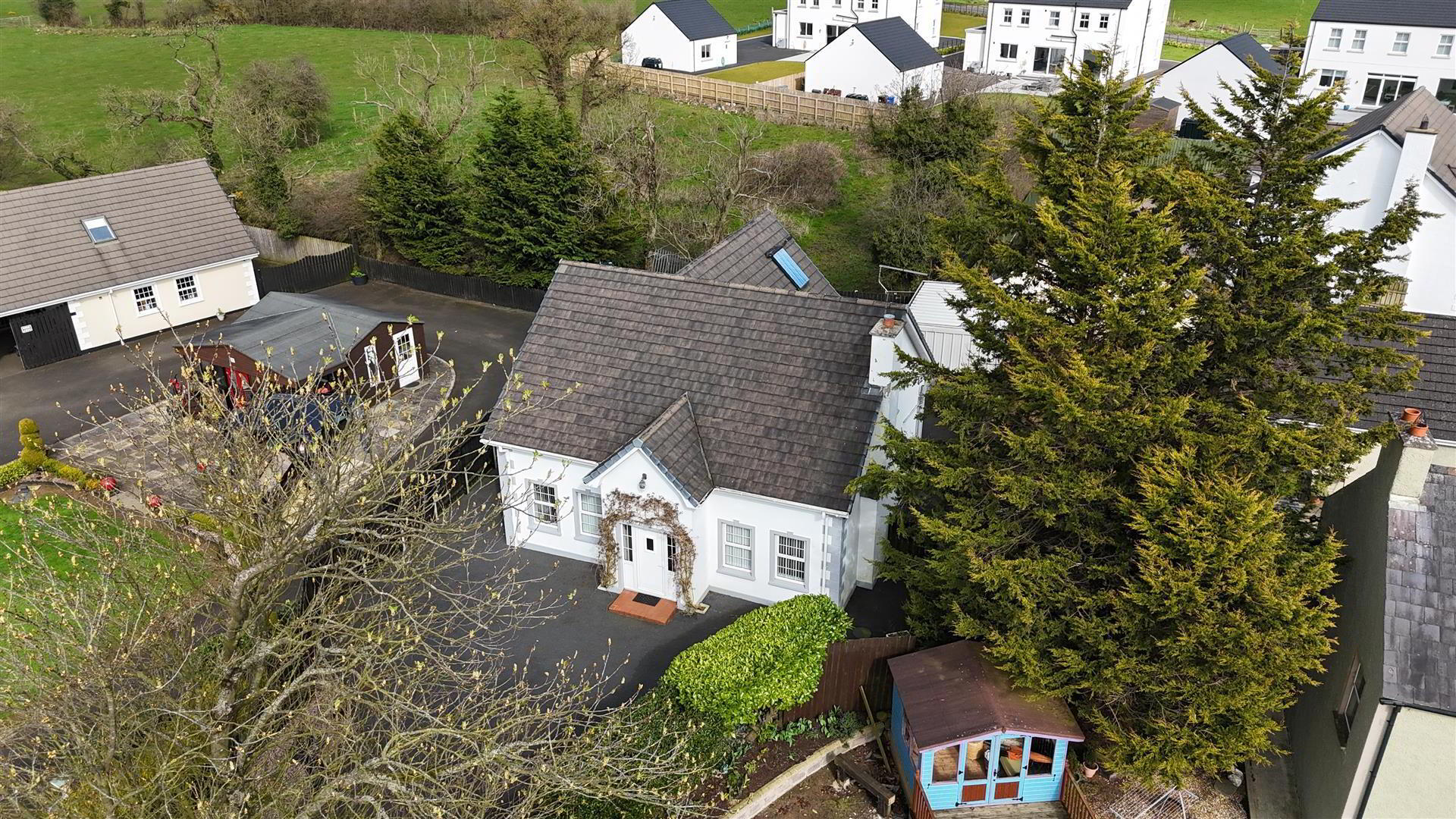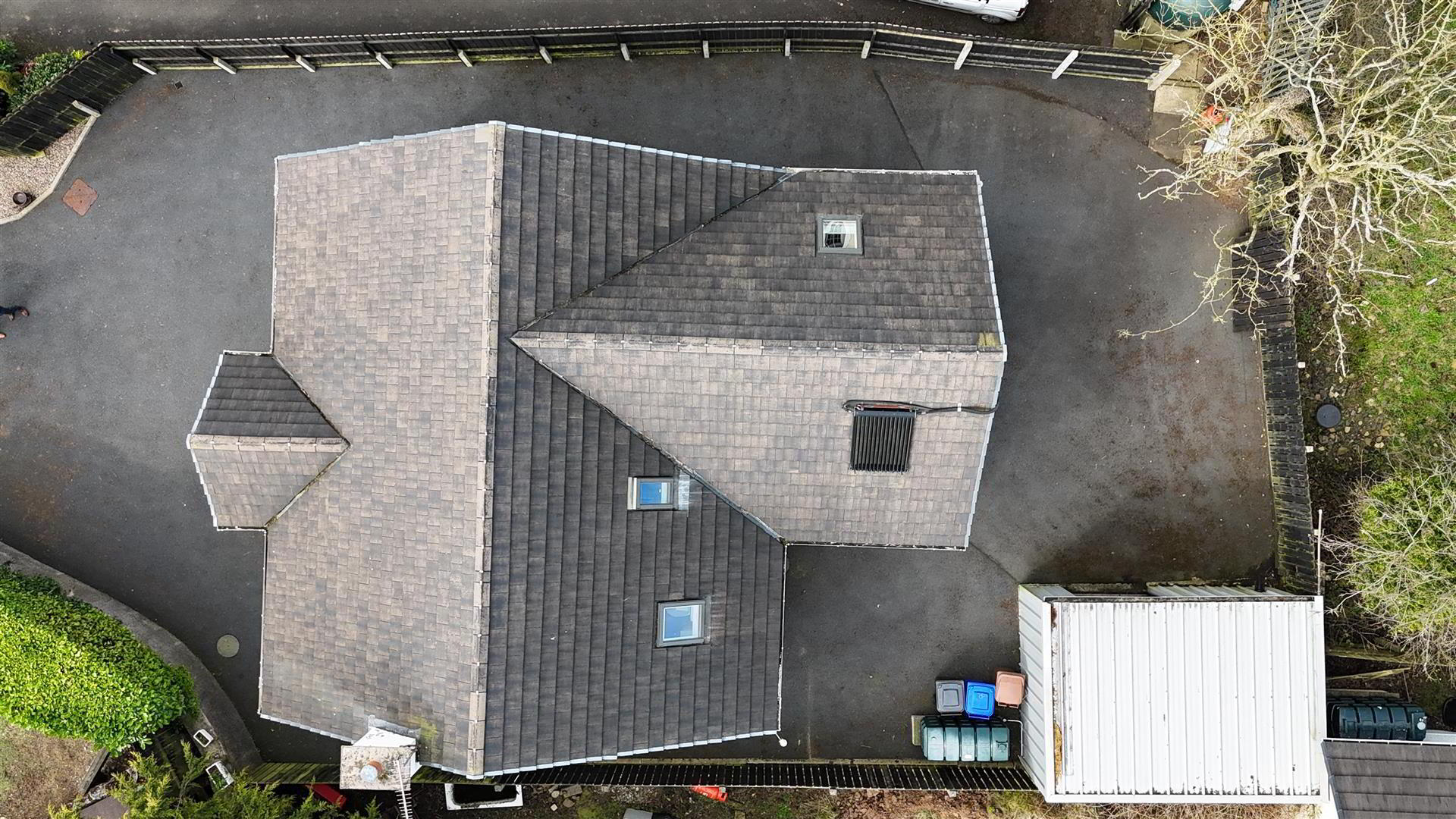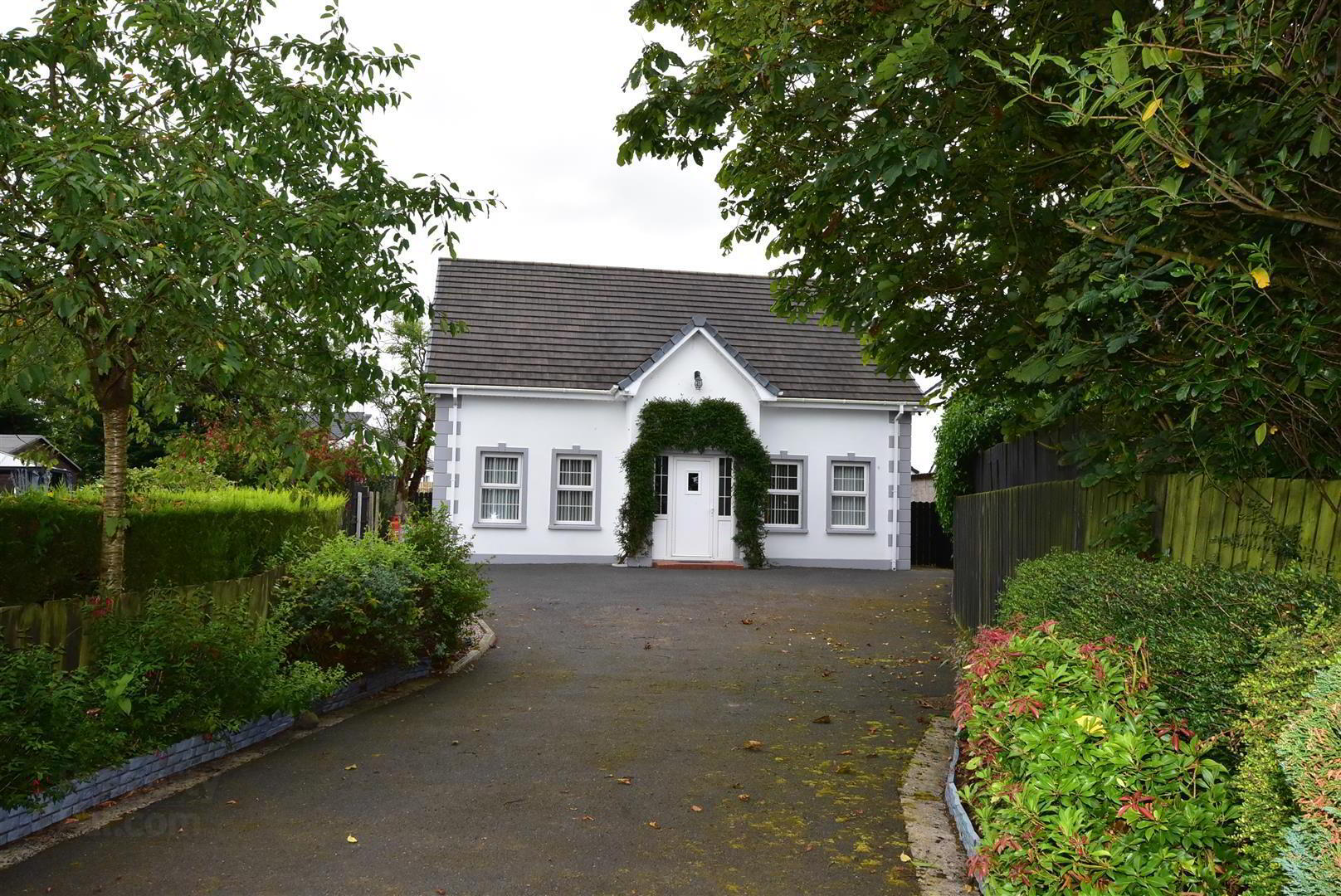


103a Church Road,
Randalstown, BT41 3JW
4 Bed Detached Chalet
Offers Over £279,950
4 Bedrooms
3 Bathrooms
2 Receptions
Property Overview
Status
For Sale
Style
Detached Chalet
Bedrooms
4
Bathrooms
3
Receptions
2
Property Features
Tenure
Freehold
Energy Rating
Broadband
*³
Property Financials
Price
Offers Over £279,950
Stamp Duty
Rates
£1,370.40 pa*¹
Typical Mortgage
Property Engagement
Views Last 7 Days
815
Views Last 30 Days
4,062
Views All Time
41,816

Features
- Entrance hall with fully tiled floor / Staircase to first floor / Cloaks room with fully tiled floor and shelving
- Living room 17'9 x 12'1 with dual aspect windows / Wood laminate floor
- Bedroom 4 / Dining room 14'5 x 11'4 / Wood laminate floor / Fire opening (but no inset or surround)
- Kitchen with informal living and dining / PVC double glazed French doors to rear
- Full range of light oak high and low level units / Polished granite worktops / Integrated oven, gas hob, dishwasher, fridge and freezer
- Utility room with full range of mid oak high and low level units
- Ground floor bathroom 11'4 x 9'3 with modern white suite to include corner bath and separate shower cubicle
- Spacious first floor landing / Access to three further bedrooms / Master with ensuite shower roomroom
- Second bathroom to first floor with panel bath and separate shower cubicle
- PVC double glazed windows and external doors / Oil-fired central heating / Security alarm / PVC fascia and soffits / Owner owned solar panel / Matur tarmac drive to parking at front, side and rear /
Located just off the popular Church Road, 3 miles from the Moneynick access to the motorway and less than 2 miles from Randalstown centre, this property provides the ultimate semi-rural home with all the benefits of close proximity to the amenities and transport facilities.
Early viewing strongly recommended.
- PVC entrance door with double glazed port light and side lights to:
- ENTRANCE HALL
- Fully tiled floor. Double radiator. Open to under stair storage. Stair case to first floor with moulded hand rail and fluted balustrade. Three wall light points.
- CLOAKS 2.01m x 1.04m (6'7 x 3'5)
- Fully tiled floor. Shelving.
- LIVING ROOM 5.41m x 3.68m (17'9 x 12'1)
- Dual aspect windows. Wood laminate floor. Double radiator.
- DINING ROOM / BEDROOM 4 4.39m x 3.45m (14'5 x 11'4)
- Open fire (fire surround available but not installed). Twin wall light points. Wood laminate floor. Double radiator.
- KITCHEN INTO INFORMAL DINING AND LIVING 6.63m x 5.87m (21'9 x 19'3)
- (max) Full range of light oak high and low level units with short chrome handles and polished granite work surfaces with matching up stands. Inlaid single drainer stainless steel sink unit and mixer taps. Integral four ring gas hob with stainless steel over head extractor. Low level combination oven and grill. Integrated dish washer, fridge and freezer. Three seater Breakfast bar. Fully tiled floor. Two double radiators. PVC double glazed French doors to rear.
- UTILITY ROOM 2.44m x 1.78m (8' x 5'10)
- Full range of mid oak high and low level units to include leaded and stained glass display cabinet and open shelving. Contrasting work surfaces with circular stainless steel sink unit an mixer taps. Plumbed for washing machine. Fully tiled floor. Part tiled walls to work surfaces and feature part wood strip wall. PVC double glazed door to side.
- BATHROOM 3.45m x 2.82m (11'4 x 9'3)
- Modern white suite comprising corner bath with feature mixer taps. Low flush W/C and large moulded wash hand basin in vanity unit with "monobloc" mixer taps and drawer storage below. PVC panelled corner quadrant shower cubicle with thermostatic shower unit and sliding cubicle doors. Polished chrome heated towel rail. Fully tiled floor. Extractor fan and double radiator.
- FIRST FLOOR SPACIOUS LANDING
- Two double radiators. Double glazed roof light. Air ciculation system.
- BEDROOM 1 5.66m x 3.58m (18'7 x 11'9)
- Door to built-in wardrobe with access to hot press beyond. "Warmflow" pressurized water tank. Access to eaves. Double radiator.
- ENSUITE 2.41m x 1.91m (7'11 x 6'3)
- Modern white suite comprising low flush W/C and moulded wash hand basin in vanity unit with chrome, antique style mixer taps. mosaic tiled splash back and storage below. PVC panelled shower cubicle with thermostatic unit and sliding cubicle doors. Double glazed roof light. Polished chrome heated towel rail.
- BEDROOM 2 5.11m x 4.78m (16'9 x 15'8)
- Gable end window and double glazed roof light. Access to eaves storage. Double radiator.
- BEDROOM 3 5.13m x 3.76m (16'10 x 12'4)
- Gable end window. Double radiator.
- BATHROOM 3.76m x 2.01m (12'4 x 6'7)
- (into shower cubicle) White suite comprising panelled bath with mixer taps, low flush W/C and moulded wash hand basin in vanity with mosaic tiled splash back and storage below. PVC panelled shower cubicle with thermostatic shower unit and sliding cubicle doors. Non-slip floor. Extractor fan. Polished chrome heated towel rail.
- OUTSIDE
- Steel and timber double vehicular gates to tarmac drive way with timber fencing and low level mature borders and hedging. Tarmac parking to front, side and rear. PVC oil tank. Access to:
- PREFABRICATED STEEL SHED
- Oil-fired boiler.
- IMPORTANT NOTE TO ALL POTENTIAL PURCHASERS;
- Please note, none of the services or appliances have been tested at this property.




