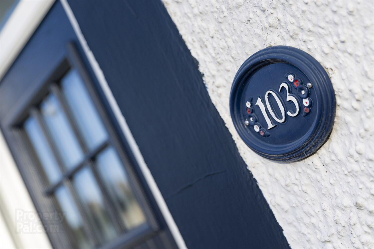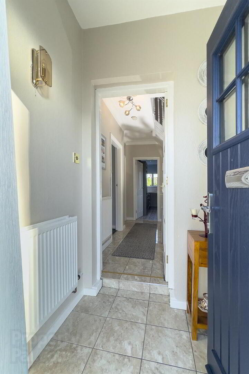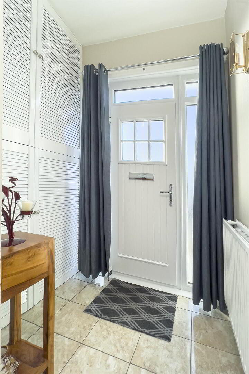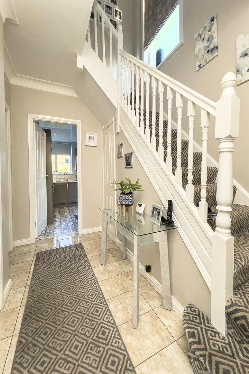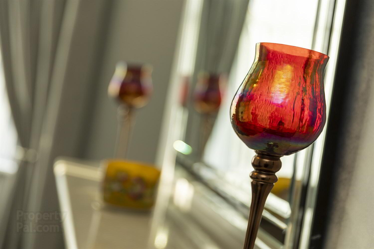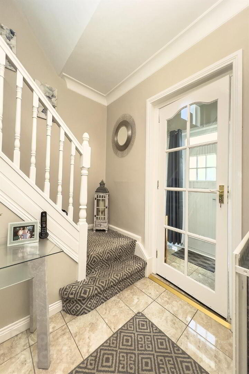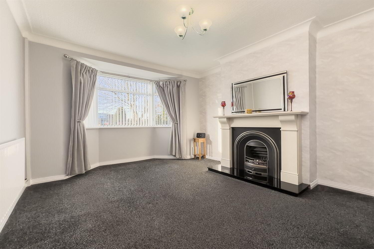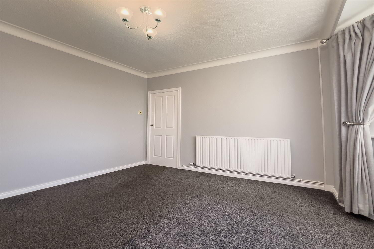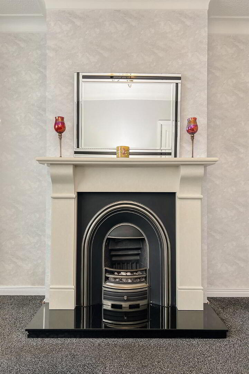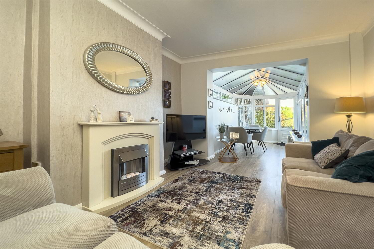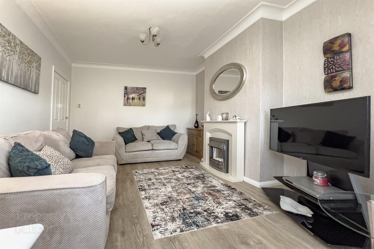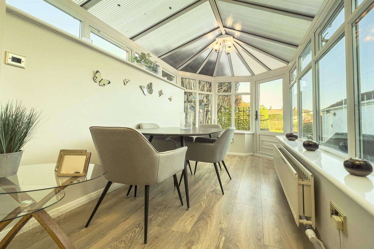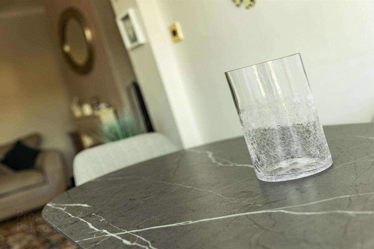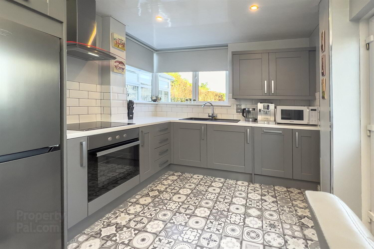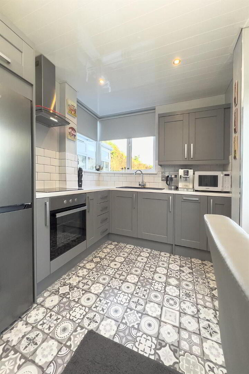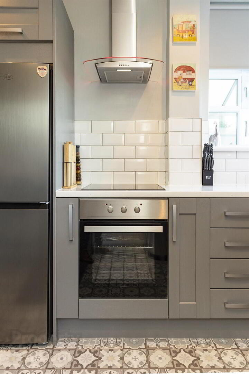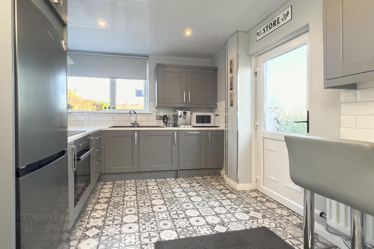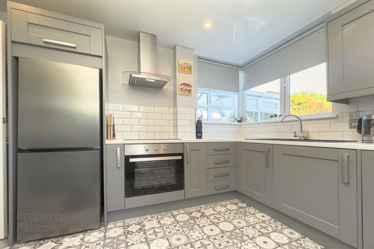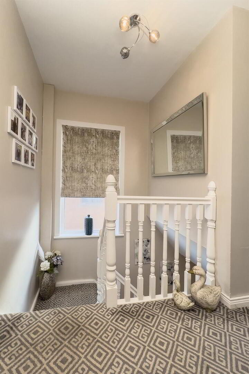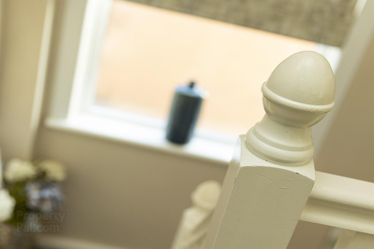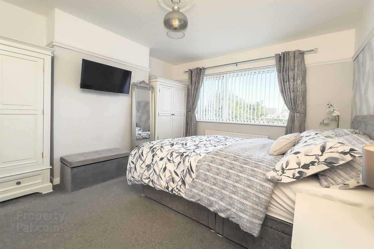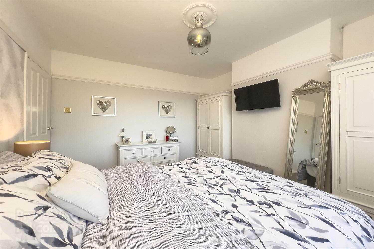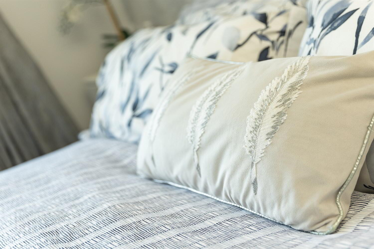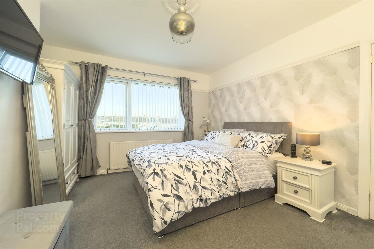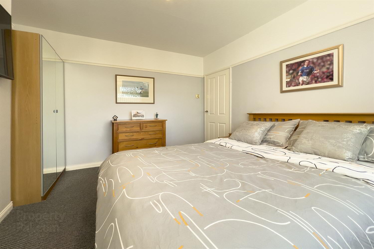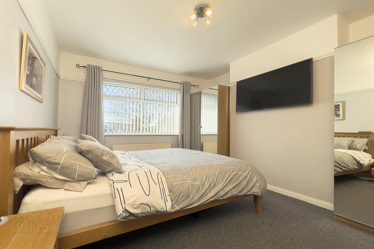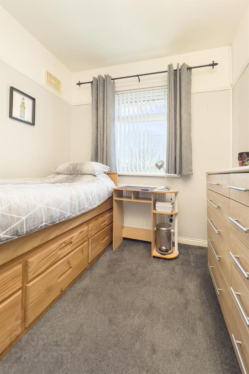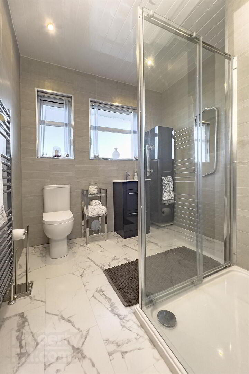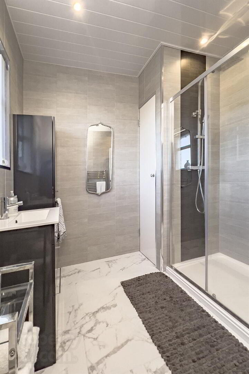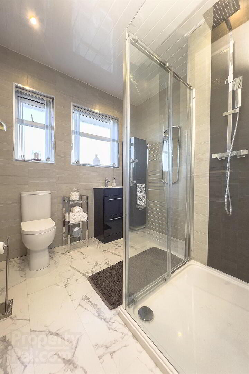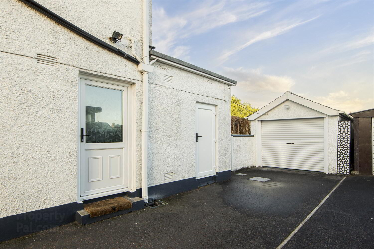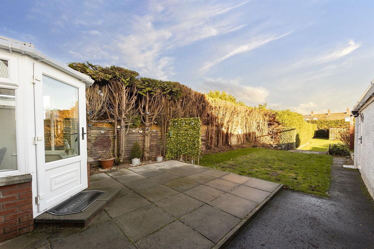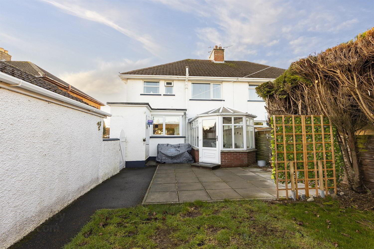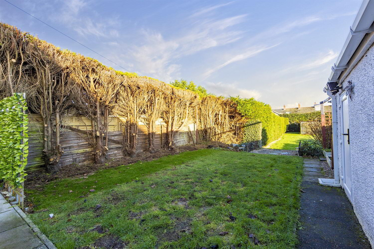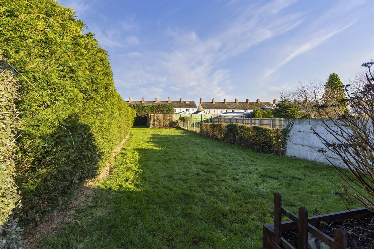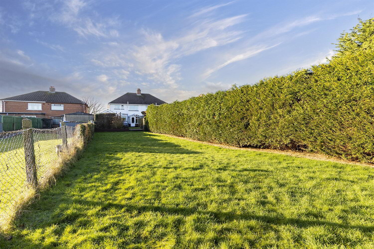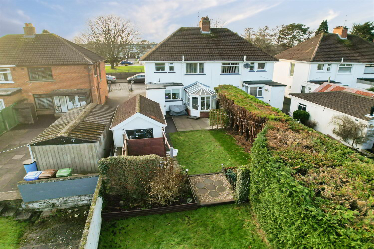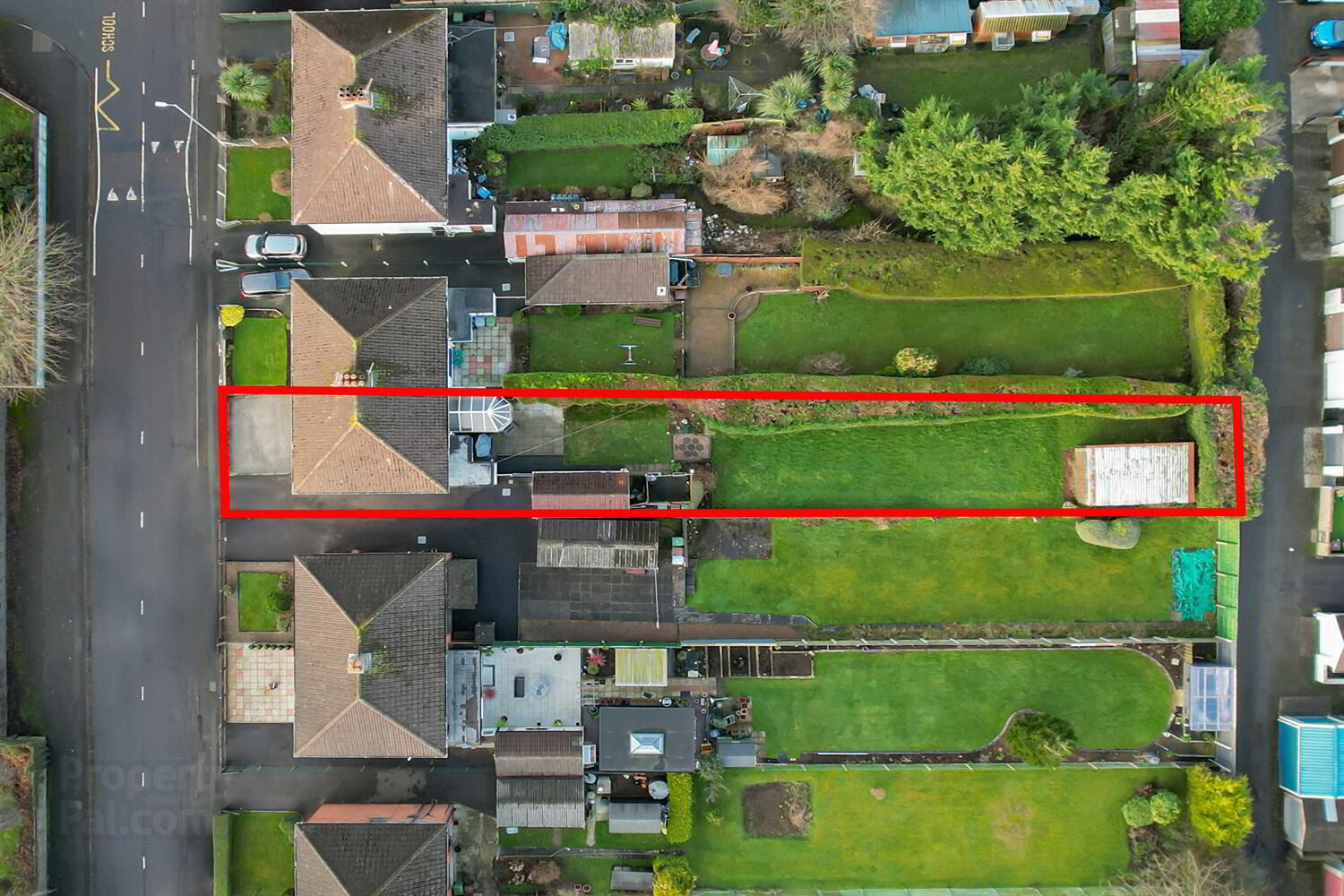103 Warren Gardens,
Lisburn, BT28 1HN
3 Bed Semi-detached House
Price £220,000
3 Bedrooms
1 Bathroom
2 Receptions
Property Overview
Status
For Sale
Style
Semi-detached House
Bedrooms
3
Bathrooms
1
Receptions
2
Property Features
Tenure
Not Provided
Energy Rating
Heating
Gas
Broadband
*³
Property Financials
Price
£220,000
Stamp Duty
Rates
£955.29 pa*¹
Typical Mortgage
Legal Calculator
In partnership with Millar McCall Wylie
Property Engagement
Views Last 7 Days
217
Views Last 30 Days
670
Views All Time
12,157
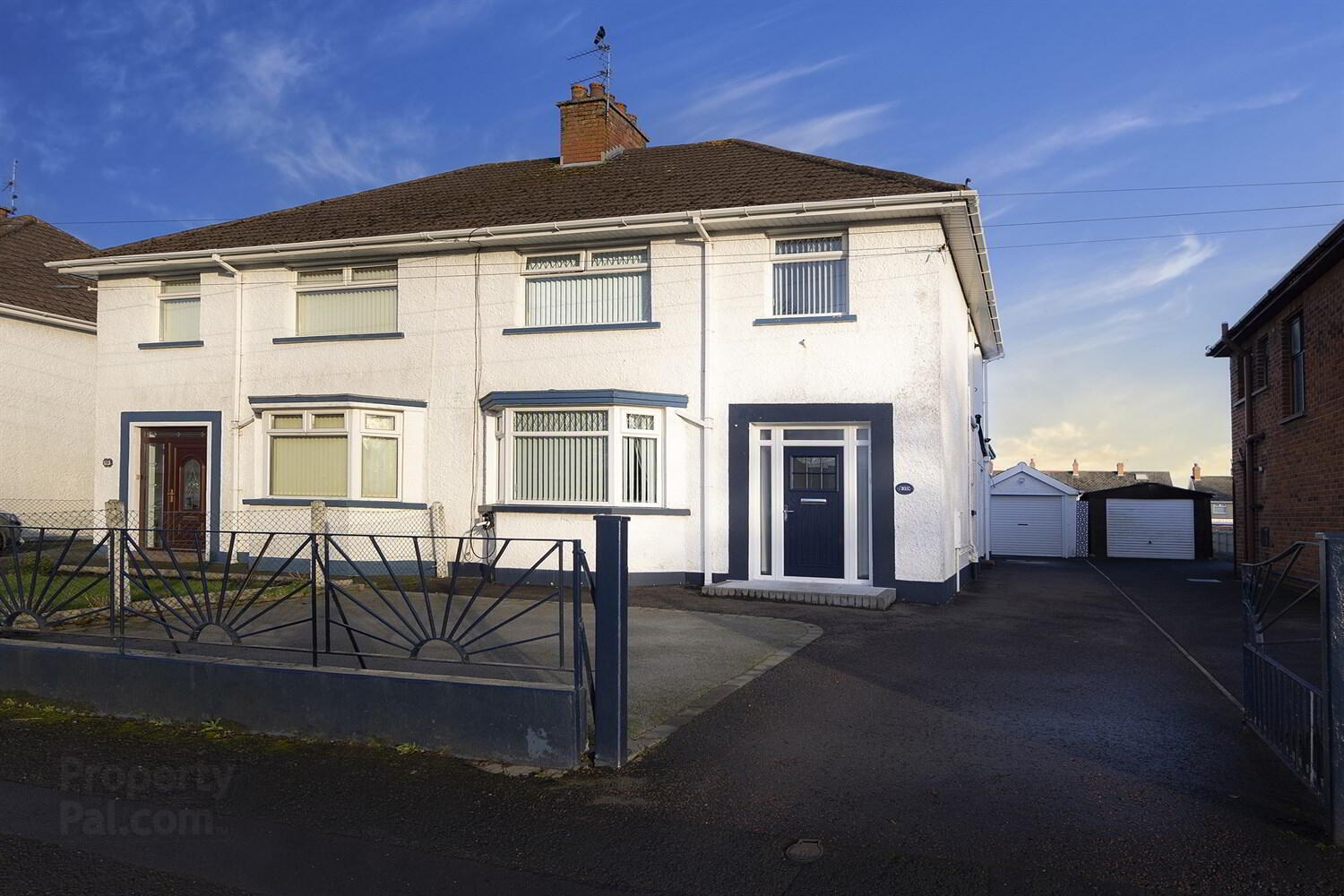
Features
- Beautifully presented and amazingly presented semi detached property
- 3 Bedrooms
- 2 Reception Rooms & Conservatory
- Fully fitted kitchen with built in appliances
- Fully enclosed rear garden
- Detached garage
- Gas central heating
- Double glazed windows & doors
Hallway 1.68m (5'6) x 1.23m (4'0)
Entrance Hallway - with meter and cloaks storage. Double glazed entrance door. Tiled floor. Double panelled radiator.
Downstairs W.C.
Tiled floor. Double panelled radiator. Access to downstairs w.c.
Lounge 4.26m (14') x 3.57m (11'9)
Feature fireplace with hearth and open fire. Single panel radiator.
Sitting Room 3.67m (12'0) x 3.34m (10'11)
Feature fireplace with hearth and electric fire inset. Wooden floor. Double panelled radiator. Open plan to:- Conservatory
Conservatory 3.28m (10'9) x 1.86m (6'1)
Wooden floor. Double panelled radiator.
Fully fitted kitchen 3.53m (11'7) x 2.58m (8'6)
Fully fitted kitchen with a range of high and low level units. Integrated electric oven with ceramic hob above. Stainless steel extractor fan above. Integrated dishwasher. Single bowl and drainer sink unit with mixer taps. Space for free standing fridge/freezer and storage cupboard above. Part tiled walls. Pvc panelled ceiling with spot lights. Breakfast bar area.
Landing 2.41m (7'11) x 1.08m (3'7)
Bedroom (1) 3.67m (12'0) x 3.34m (10'11)
Single panel radiator. Dado rail.
Bedroom (2) 3.64m (11'11) x 3.33m (10'11)
Single panel radiator. Dado Rail.
Bedroom (3) 2.55m (8'4) x 2.49m (8'2)
Built in storage cupboard. Double panelled radiator. Dado rail.
Shower Room 2.53m (8'4) x 2.36m (7'9)
White suite comprising of built in shower unit with thermostatically controlled shower and glass shower door. Low flush w.c. Wash hand basin with mixer taps and drawers/storage below. Pvc panelled walls and ceiling. Tiled floor. Towel rail. Spot lights in ceiling.
Garden
Fully enclosed rear garden in lawn. Paved patio area.
Detached Garage
Detached Garage with up and over door. Light and power. Outhouse - for washing machine & tumble dryer.
Driveway
Tarmac driveway to front and side.

Click here to view the 3D tour
