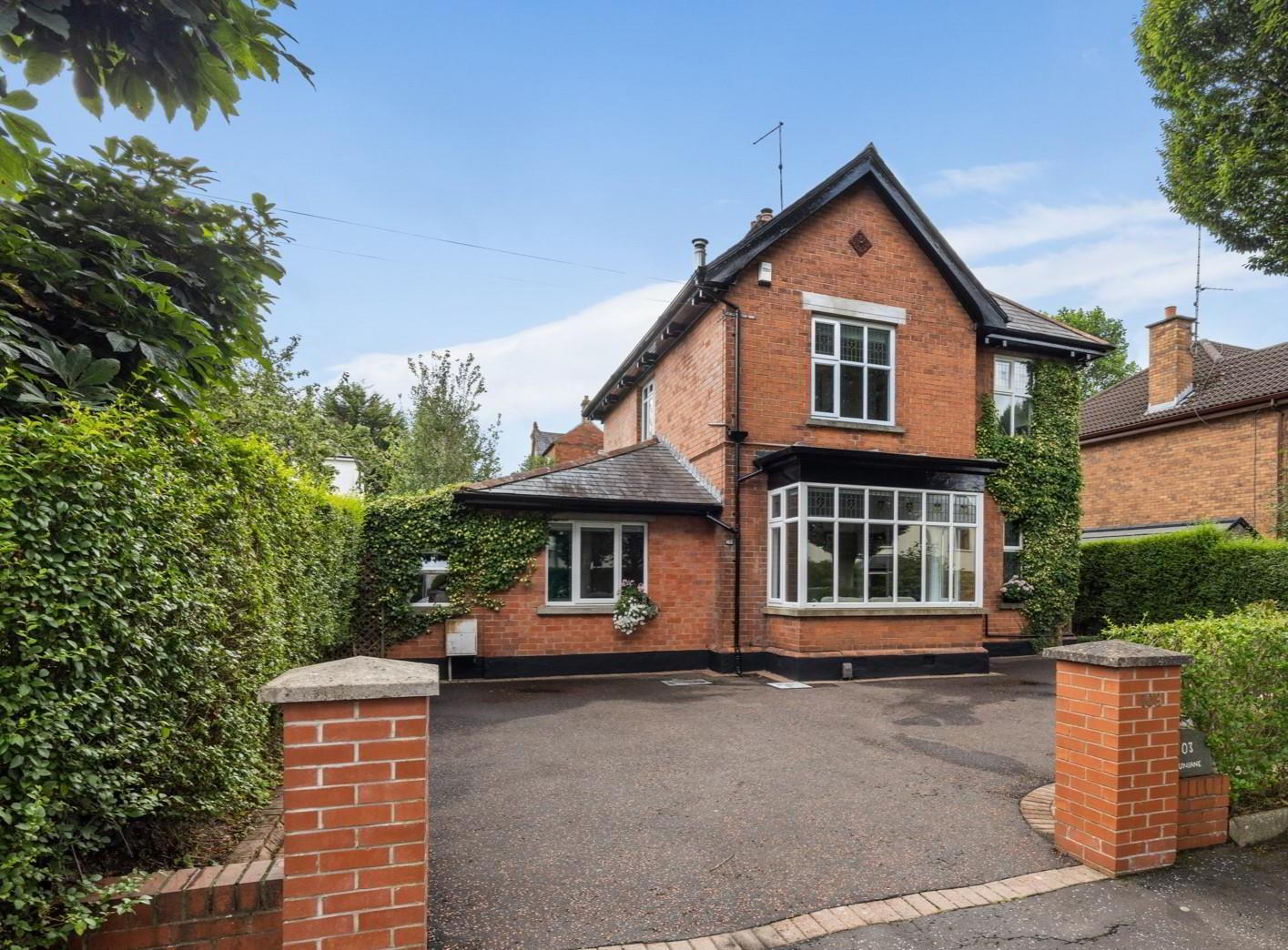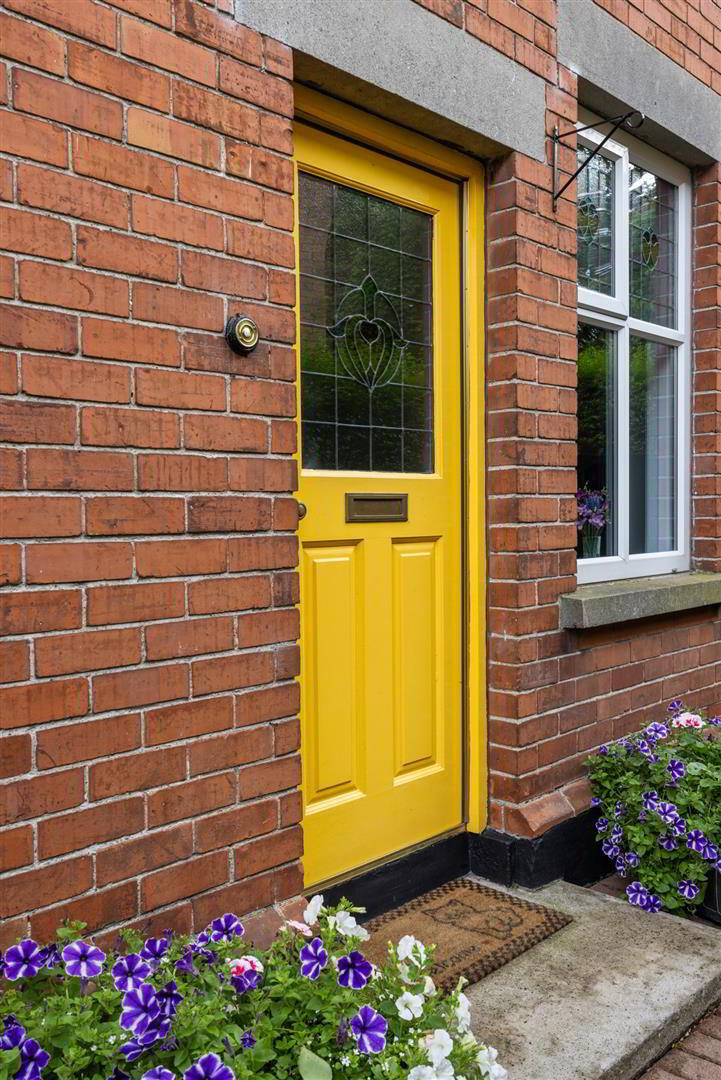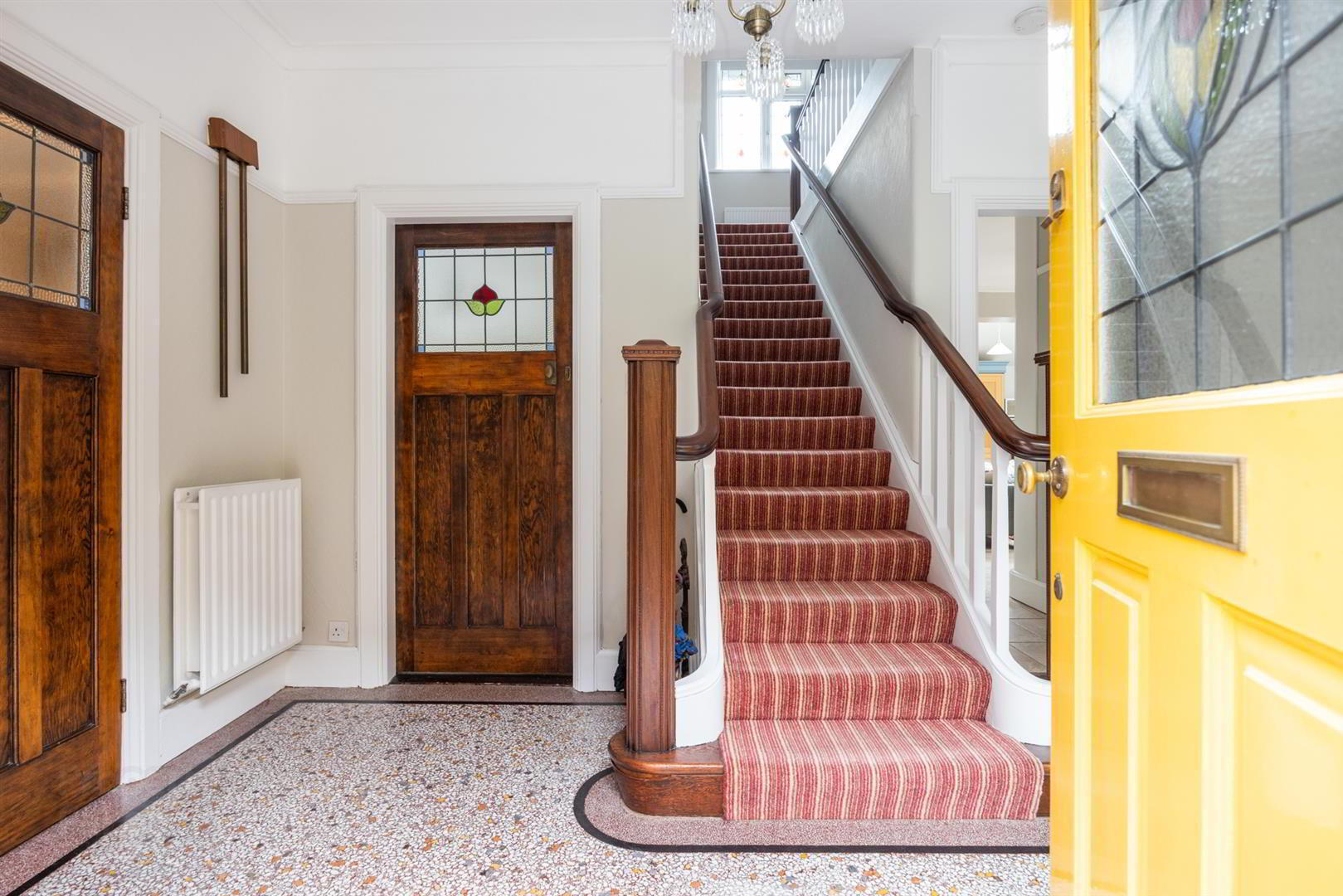


103 Osborne Drive,
Belfast, BT9 6LJ
5 Bed Detached House
Offers Over £825,000
5 Bedrooms
2 Bathrooms
3 Receptions
Property Overview
Status
For Sale
Style
Detached House
Bedrooms
5
Bathrooms
2
Receptions
3
Property Features
Tenure
Leasehold
Energy Rating
Broadband
*³
Property Financials
Price
Offers Over £825,000
Stamp Duty
Rates
£3,639.20 pa*¹
Typical Mortgage

Features
- A Beautifully Presented Detached Home Located In One Of Malone's Most Popular Locations
- Reception Hall With Original Terrazzo Flooring & Cloakroom
- Lounge With Period Fireplace & Bay Window, Study With Period Fireplace And Oak Panelling
- Brookmans Hand Painted Solid Wood Kitchen With Living And Dining Area
- Four Well Proportioned Bedrooms Along With Additional Fifth Bedroom On Ground Floor
- Modern Family Bathroom Suite Along With En-suite Shower Room On The Second Floor
- Excellent South Facing Rear Garden In Lawn Bordered By Mature Trees & Shrubs
- Patio Area Ideal For Entertaining, Wired Garden Room
- Gas Fired Central Heating / PVC Double Glazing With Original Stain Glass Panels In Place
- Extremely Convenient To A Host Of Amenities, Facilities & Leading Primary & Secondary Schools
This beautifully presented detached family home is situated in one of Malone's most convenient residential locations offering well proportioned accommodation and finished to the highest specification throughout. 103 Osborne Drive has been extended to provide a much sought after open plan kitchen / living / dining space, along with converted roof space which now comprises a fourth bedroom with en-suite shower room. There is also an additional bedroom with W.C on the ground floor which can be adapted to a further reception room if desired. Outside, the property is complemented by a delightful and private south facing landscaped garden set in immaculate lawn with patio area along with front driveway providing ample parking space. Particular care has been taken by the current owners to preserve the many original features throughout whilst also offering a home ideal for the growing family. The house provides easy access to Belfast City Centre, the Lisburn Road, leading schools and a host of amenities including Golf Clubs, Tennis Clubs, the Lagan Tow Path & Drumglass Park.
- THE ACCOMMODATION COMPRISES
- ON THE GROUND FLOOR
- ENTRANCE
- Hardwood door with original restored stained glass panel.
- RECEPTION HALL
- Original terrazzo floor.
- SITTING ROOM 4.7 x 4.1 (15'5" x 13'5")
- Solid wood floor, bay window, multi fuel stove with period wood surround, slate hearth & built in shelving.
- STUDY 3.4 x 3.3 (11'1" x 10'9")
- Solid wood floor, open fire with original oak panelled surround. Built in storage.
- KITCHEN / LIVING / DINING 10.2 x 7.8 (33'5" x 25'7")
- 'Brookmans' hand painted solid wood kitchen with an extensive range of high and low level units, 'caesarstone' worksurfaces, island unit, integrated dishwasher, integrated larder fridge, gas hob with concealed extractor fan, wall mounted oven / grill, display units. Multi fuel stove, built in shelving and storage, access to storage under stairs. Double doors to rear garden.
- UTILITY / STORAGE 8.5 x 1.7 (27'10" x 5'6")
- Plumbed for washing machine & tumble dryer. Worcester Gas fired boiler.
- BEDROOM FIVE / LIVING ROOM 4.5 x 3.1 (14'9" x 10'2")
- Laminate wood floor. Mezzanine storage.
- W.C
- Low flush W.C, wash hand basin with storage below, tiled floor.
- CLOAKROOM
- Low flush W.C, wash hand basin.
- ON THE FIRST FLOOR
- Stain glass window. Linen cupboard. Understair storage.
- BEDROOM ONE 5.3 x 2.5 (17'4" x 8'2")
- Laminate wood floor, pedestal wash hand basin.
- BEDROOM TWO 4.2 x 3.6 (13'9" x 11'9")
- Laminate wood floor, pedestal wash hand basin.
- BEDROOM THREE 3.7 x 3.1 (12'1" x 10'2")
- Laminate wood floor. Vanity basin.
- BATHROOM
- Contemporary white suite comprising tiled bath with shower over, wash hand basin, low flush W.C, tiled floor, part tiled walls, chrome radiator.
- ON THE SECOND FLOOR
- BEDROOM FOUR 3.6 x 3.5 (11'9" x 11'5")
- Laminate wood floor, storage into eaves.
- ENSUITE
- White suite comprising low flush W.C, wash hand basin, enclosed shower.
- OUTSIDE
- Asphalt driveway providing generous parking to the front. Magnificent, mature landscaped south facing garden with extensive lawn surrounded by a variety of fruit trees, shrubs & flowerbeds along with beautiful patio ideal for entertaining. Outside lighting & power. Garden room which is wired. Front and rear outside water tap.




